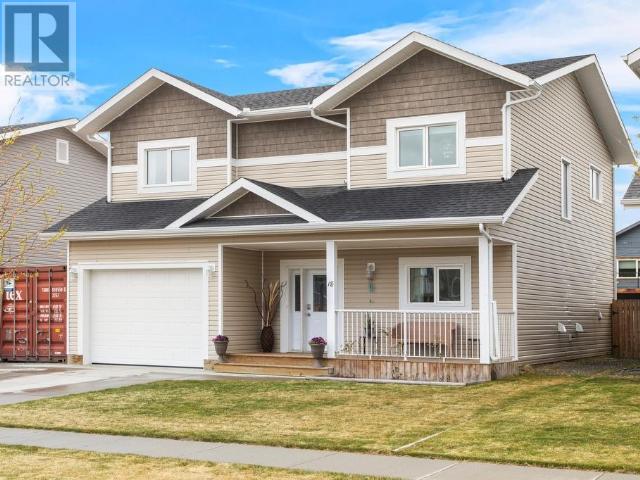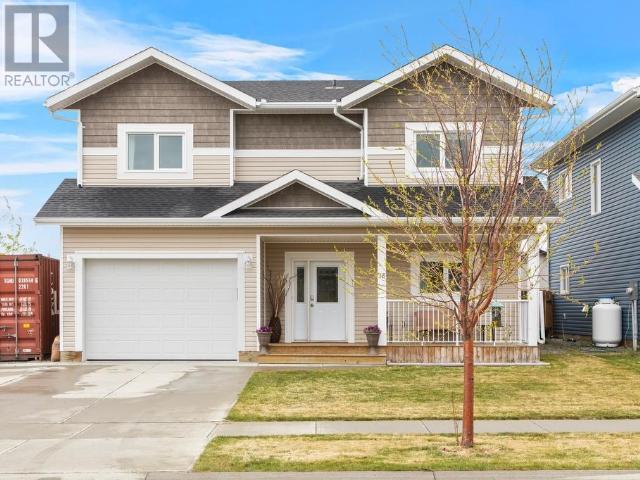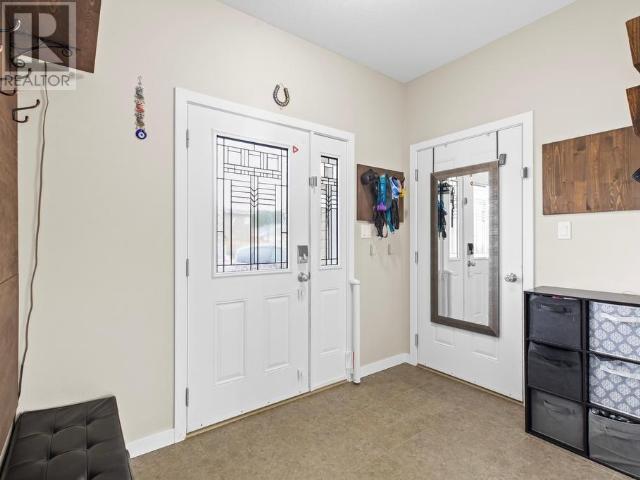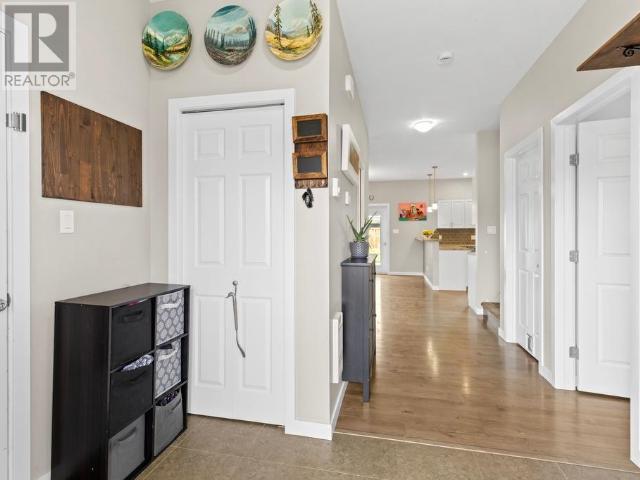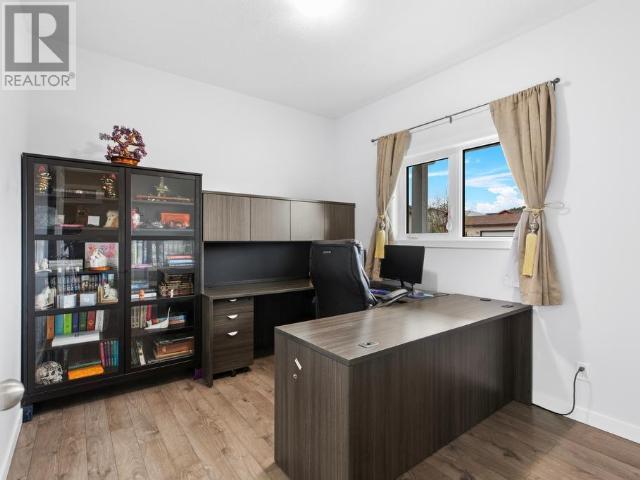4 Bedroom
3 Bathroom
2,246 ft2
$759,000
Attractive 4-bedroom family house that checks the boxes! The functional 2-storey layout offers a family room, laundry and 3 bedrooms all upstairs w/ the primary bedroom hosting a large walk-in closet & 5-pc ensuite. Main level has 9' ceiling and offers an open concept layout, large peninsula kitchen w/ pantry, 4th bedroom, powder room and access to rear deck. Attached garage, RV parking, fenced & landscaped yard, directly across from local park, close to transit and elementary school. Features include 52'x131' lot, double concrete drive, triple pane windows, TGI floor joists, S/S appliances and a 4' crawlspace. (id:60626)
Property Details
|
MLS® Number
|
16512 |
|
Property Type
|
Single Family |
|
Features
|
Flat Site, Rectangular |
|
Structure
|
Deck |
Building
|
Bathroom Total
|
3 |
|
Bedrooms Total
|
4 |
|
Appliances
|
Stove, Refrigerator, Washer, Dishwasher, Dryer, Microwave |
|
Constructed Date
|
2016 |
|
Construction Style Attachment
|
Detached |
|
Size Interior
|
2,246 Ft2 |
|
Type
|
House |
Land
|
Acreage
|
No |
|
Fence Type
|
Fence |
|
Size Irregular
|
6812 |
|
Size Total
|
6812 Sqft |
|
Size Total Text
|
6812 Sqft |
Rooms
| Level |
Type |
Length |
Width |
Dimensions |
|
Above |
Living Room |
12 ft |
14 ft ,4 in |
12 ft x 14 ft ,4 in |
|
Above |
Primary Bedroom |
14 ft ,4 in |
12 ft ,7 in |
14 ft ,4 in x 12 ft ,7 in |
|
Above |
4pc Bathroom |
|
|
Measurements not available |
|
Above |
4pc Ensuite Bath |
|
|
Measurements not available |
|
Above |
Bedroom |
11 ft |
10 ft ,8 in |
11 ft x 10 ft ,8 in |
|
Above |
Laundry Room |
4 ft ,10 in |
7 ft ,2 in |
4 ft ,10 in x 7 ft ,2 in |
|
Above |
Bedroom |
10 ft ,9 in |
12 ft |
10 ft ,9 in x 12 ft |
|
Main Level |
Foyer |
6 ft ,8 in |
9 ft |
6 ft ,8 in x 9 ft |
|
Main Level |
Living Room |
11 ft |
15 ft |
11 ft x 15 ft |
|
Main Level |
Dining Room |
11 ft |
15 ft |
11 ft x 15 ft |
|
Main Level |
Kitchen |
12 ft |
15 ft |
12 ft x 15 ft |
|
Main Level |
2pc Bathroom |
|
|
Measurements not available |
|
Main Level |
Bedroom |
10 ft ,6 in |
9 ft ,7 in |
10 ft ,6 in x 9 ft ,7 in |

