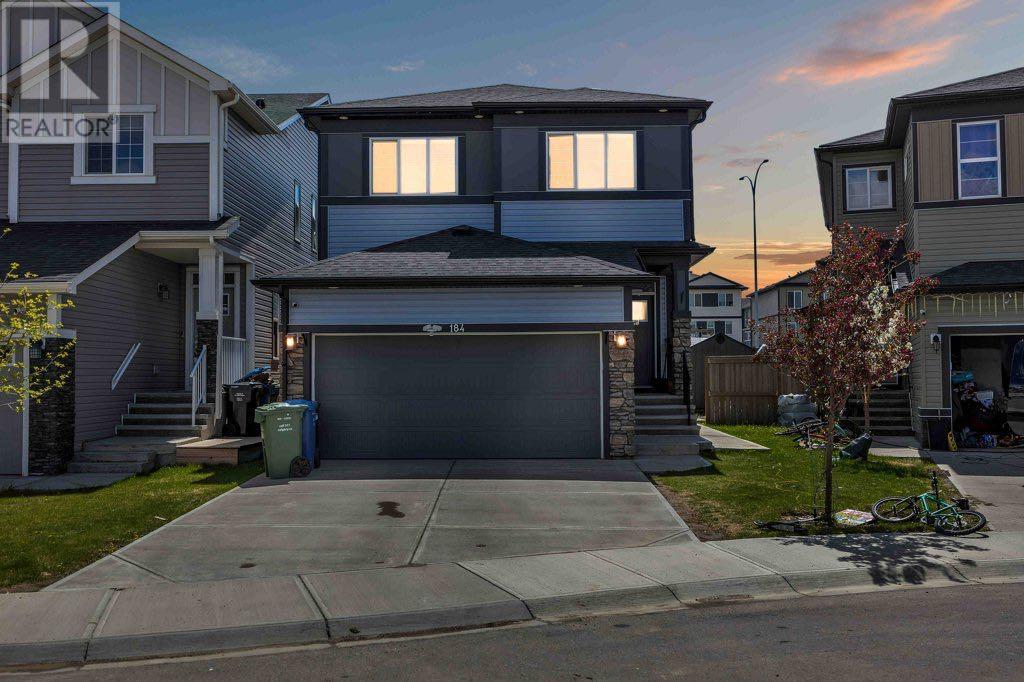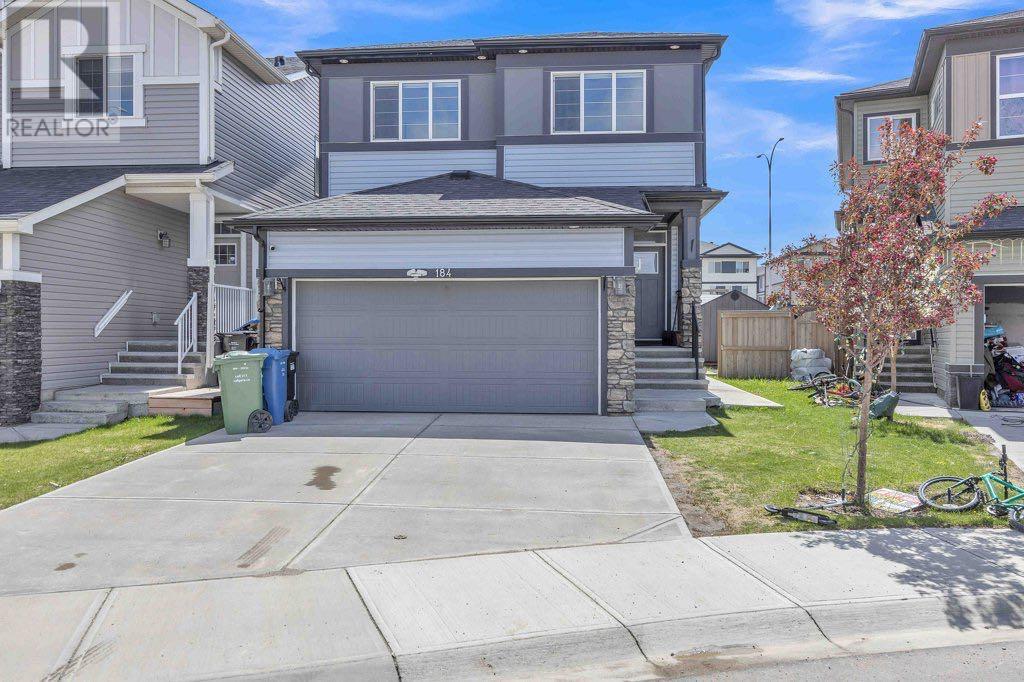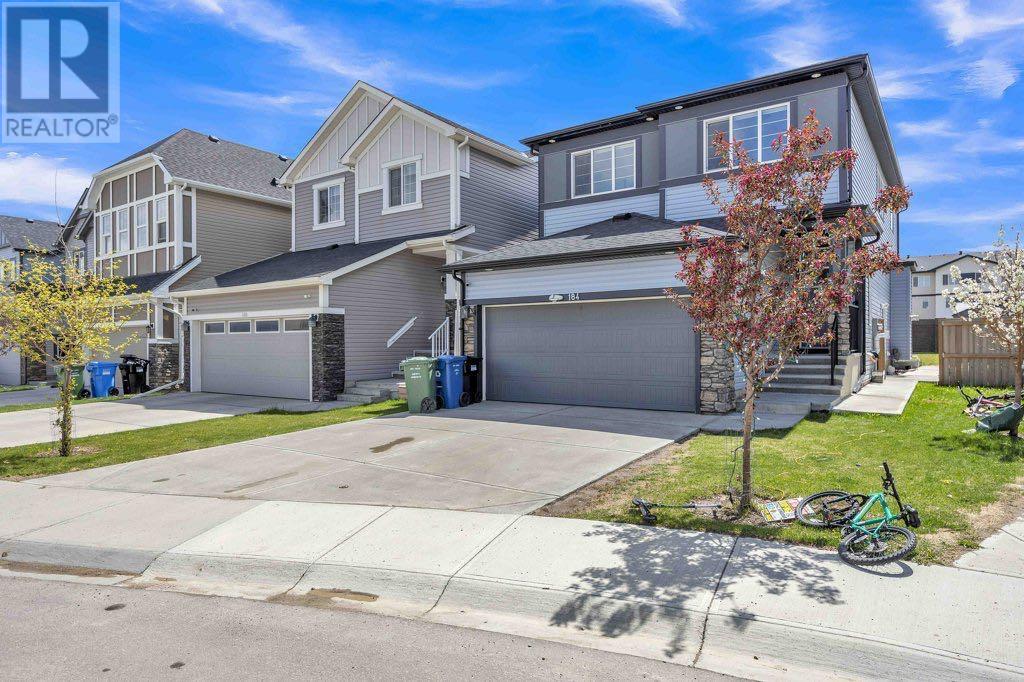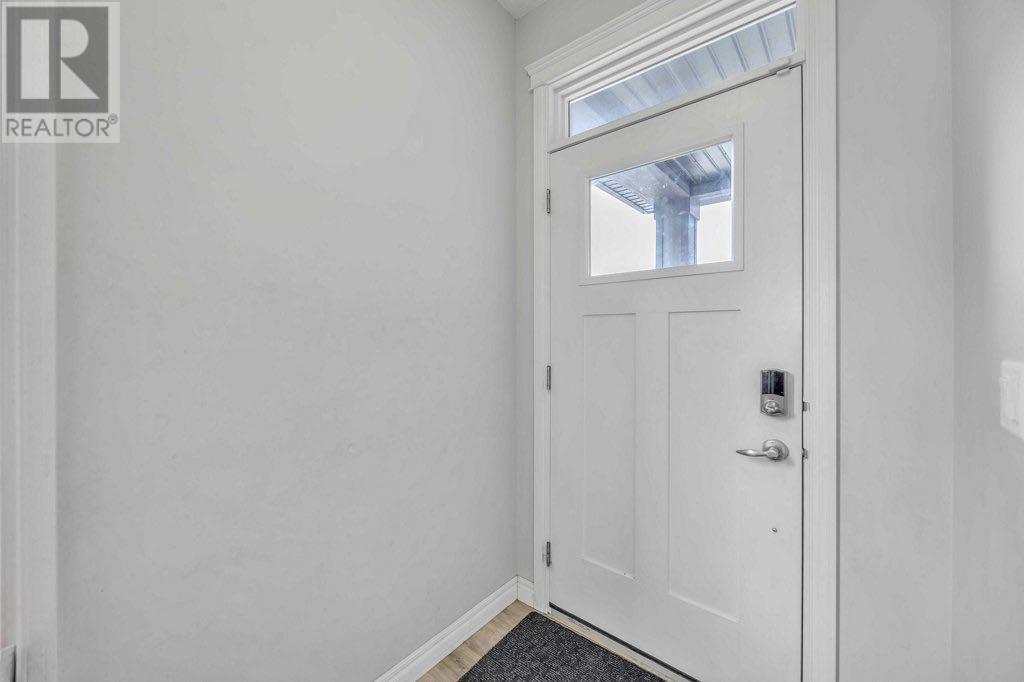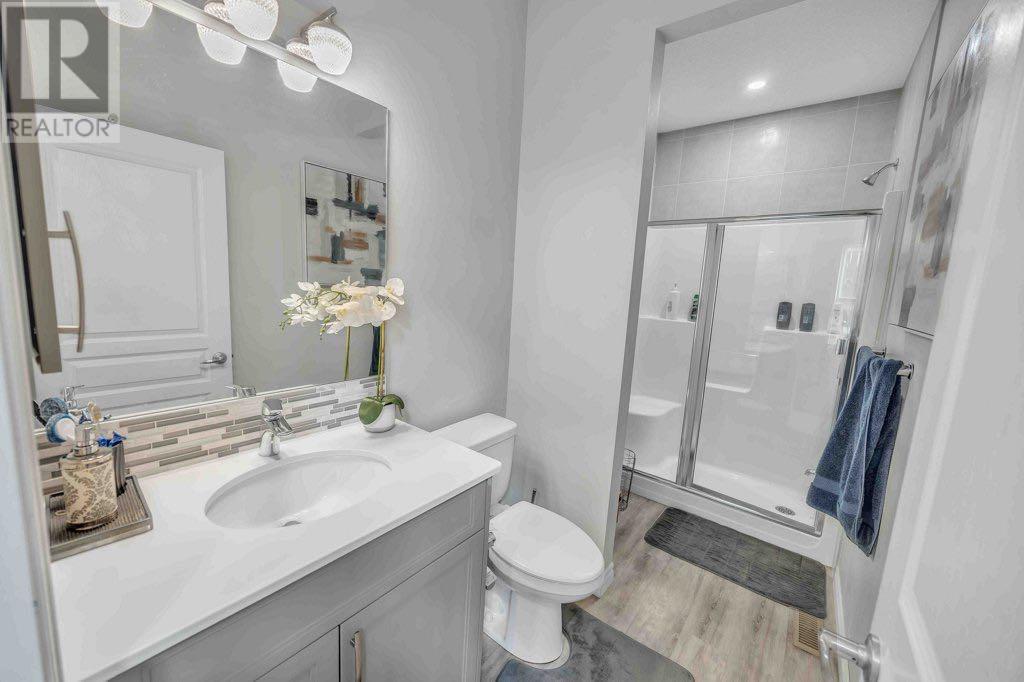5 Bedroom
4 Bathroom
2,128 ft2
Fireplace
None
Central Heating
Landscaped, Lawn
$839,000
Stunning, Sun-Filled Home with Versatile Layout.Welcome to this beautifully maintained and thoughtfully designed home, full of natural light and modern finishes throughout. Featuring a full bathroom on the main floor and a spacious office with sliding doors that can easily be used as an additional bedroom, this home offers flexible living options for any family.Enjoy the warmth and elegance of pot lights, a wide open-concept family room with a cozy fireplace, and a gorgeous kitchen complete with built-in appliances, a pantry for extra storage, and plenty of space to cook and entertain. A convenient gas line in the garage .Upstairs and downstairs, sunlight pours into every room all day long—so bright, you’ll rarely need to turn on the lights!The basement features a beautiful, fully finished 2-bedroom illegal basement suite with a separate side entrance—an excellent opportunity for extended family living.Located in a desirable neighborhood close to all amenities, this home truly checks every box. Don’t miss this amazing opportunity—book your private showing today! (id:60626)
Property Details
|
MLS® Number
|
A2225273 |
|
Property Type
|
Single Family |
|
Neigbourhood
|
Cornerstone |
|
Community Name
|
Cornerstone |
|
Amenities Near By
|
Airport, Park, Shopping |
|
Features
|
No Animal Home, No Smoking Home, Gas Bbq Hookup |
|
Parking Space Total
|
4 |
|
Plan
|
1811258 |
|
Structure
|
See Remarks |
Building
|
Bathroom Total
|
4 |
|
Bedrooms Above Ground
|
3 |
|
Bedrooms Below Ground
|
2 |
|
Bedrooms Total
|
5 |
|
Appliances
|
Refrigerator, Oven - Electric, Cooktop - Gas, Range - Gas, Range, Microwave, Oven - Built-in, Garage Door Opener, Washer & Dryer |
|
Basement Development
|
Finished |
|
Basement Features
|
Suite |
|
Basement Type
|
Full (finished) |
|
Constructed Date
|
2019 |
|
Construction Style Attachment
|
Detached |
|
Cooling Type
|
None |
|
Exterior Finish
|
Stone, Vinyl Siding |
|
Fire Protection
|
Alarm System, Smoke Detectors |
|
Fireplace Present
|
Yes |
|
Fireplace Total
|
1 |
|
Flooring Type
|
Vinyl |
|
Foundation Type
|
Poured Concrete |
|
Heating Type
|
Central Heating |
|
Stories Total
|
2 |
|
Size Interior
|
2,128 Ft2 |
|
Total Finished Area
|
2128.1 Sqft |
|
Type
|
House |
Parking
Land
|
Acreage
|
No |
|
Fence Type
|
Fence |
|
Land Amenities
|
Airport, Park, Shopping |
|
Landscape Features
|
Landscaped, Lawn |
|
Size Depth
|
34.39 M |
|
Size Frontage
|
8.53 M |
|
Size Irregular
|
3885.77 |
|
Size Total
|
3885.77 Sqft|0-4,050 Sqft |
|
Size Total Text
|
3885.77 Sqft|0-4,050 Sqft |
|
Zoning Description
|
R-g |
Rooms
| Level |
Type |
Length |
Width |
Dimensions |
|
Second Level |
4pc Bathroom |
|
|
9.92 Ft x 5.00 Ft |
|
Second Level |
5pc Bathroom |
|
|
8.58 Ft x 11.83 Ft |
|
Second Level |
Bedroom |
|
|
11.42 Ft x 9.92 Ft |
|
Second Level |
Bedroom |
|
|
11.08 Ft x 12.42 Ft |
|
Second Level |
Family Room |
|
|
15.42 Ft x 12.42 Ft |
|
Second Level |
Primary Bedroom |
|
|
13.92 Ft x 15.08 Ft |
|
Second Level |
Other |
|
|
8.67 Ft x 5.75 Ft |
|
Second Level |
Laundry Room |
|
|
7.92 Ft x 8.42 Ft |
|
Lower Level |
4pc Bathroom |
|
|
7.83 Ft x 5.08 Ft |
|
Lower Level |
Bedroom |
|
|
11.58 Ft x 11.75 Ft |
|
Lower Level |
Bedroom |
|
|
9.75 Ft x 15.75 Ft |
|
Lower Level |
Recreational, Games Room |
|
|
18.25 Ft x 22.58 Ft |
|
Lower Level |
Furnace |
|
|
6.92 Ft x 10.50 Ft |
|
Main Level |
3pc Bathroom |
|
|
11.33 Ft x 4.92 Ft |
|
Main Level |
Dining Room |
|
|
9.83 Ft x 9.25 Ft |
|
Main Level |
Kitchen |
|
|
11.75 Ft x 15.58 Ft |
|
Main Level |
Living Room |
|
|
13.00 Ft x 18.17 Ft |
|
Main Level |
Office |
|
|
11.42 Ft x 9.17 Ft |

