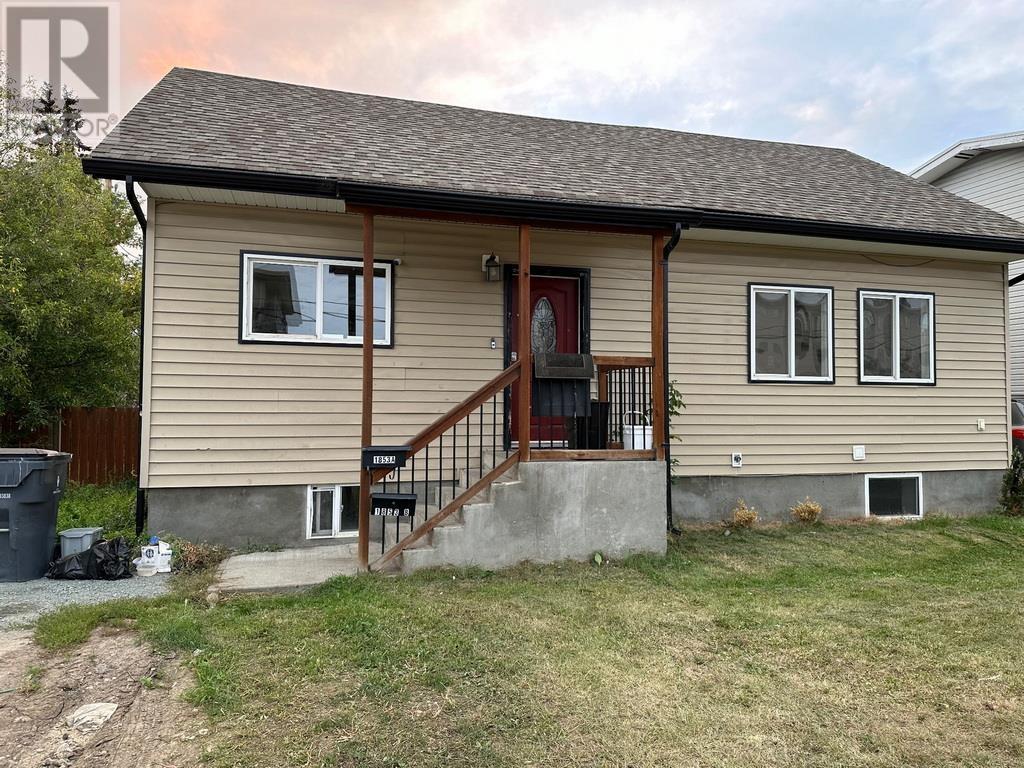1853 Spruce Street Prince George, British Columbia V2L 2R5
5 Bedroom
3 Bathroom
2,074 ft2
Baseboard Heaters
$379,000
Turnkey rental property! With a 3 bedroom suite on the top two floors and a two bedroom suite with its own entrance in the basement. Many updates over the past few years. Bring your offers! (id:60626)
Property Details
| MLS® Number | R3019306 |
| Property Type | Single Family |
Building
| Bathroom Total | 3 |
| Bedrooms Total | 5 |
| Basement Development | Finished |
| Basement Type | Full (finished) |
| Constructed Date | 9999 |
| Construction Style Attachment | Detached |
| Exterior Finish | Vinyl Siding |
| Foundation Type | Concrete Perimeter |
| Heating Fuel | Electric |
| Heating Type | Baseboard Heaters |
| Roof Material | Asphalt Shingle |
| Roof Style | Conventional |
| Stories Total | 3 |
| Size Interior | 2,074 Ft2 |
| Type | House |
| Utility Water | Municipal Water |
Parking
| None |
Land
| Acreage | No |
| Size Irregular | 6120 |
| Size Total | 6120 Sqft |
| Size Total Text | 6120 Sqft |
Rooms
| Level | Type | Length | Width | Dimensions |
|---|---|---|---|---|
| Above | Bedroom 2 | 12 ft | 10 ft | 12 ft x 10 ft |
| Above | Bedroom 3 | 11 ft ,1 in | 11 ft ,1 in | 11 ft ,1 in x 11 ft ,1 in |
| Basement | Living Room | 18 ft ,6 in | 10 ft ,2 in | 18 ft ,6 in x 10 ft ,2 in |
| Basement | Kitchen | 12 ft ,9 in | 11 ft | 12 ft ,9 in x 11 ft |
| Basement | Bedroom 4 | 10 ft ,5 in | 10 ft ,3 in | 10 ft ,5 in x 10 ft ,3 in |
| Basement | Bedroom 5 | 11 ft | 8 ft | 11 ft x 8 ft |
| Main Level | Living Room | 15 ft ,1 in | 11 ft ,4 in | 15 ft ,1 in x 11 ft ,4 in |
| Main Level | Kitchen | 15 ft ,8 in | 10 ft ,1 in | 15 ft ,8 in x 10 ft ,1 in |
| Main Level | Dining Room | 12 ft | 9 ft | 12 ft x 9 ft |
| Main Level | Primary Bedroom | 11 ft ,1 in | 11 ft ,1 in | 11 ft ,1 in x 11 ft ,1 in |
Contact Us
Contact us for more information












