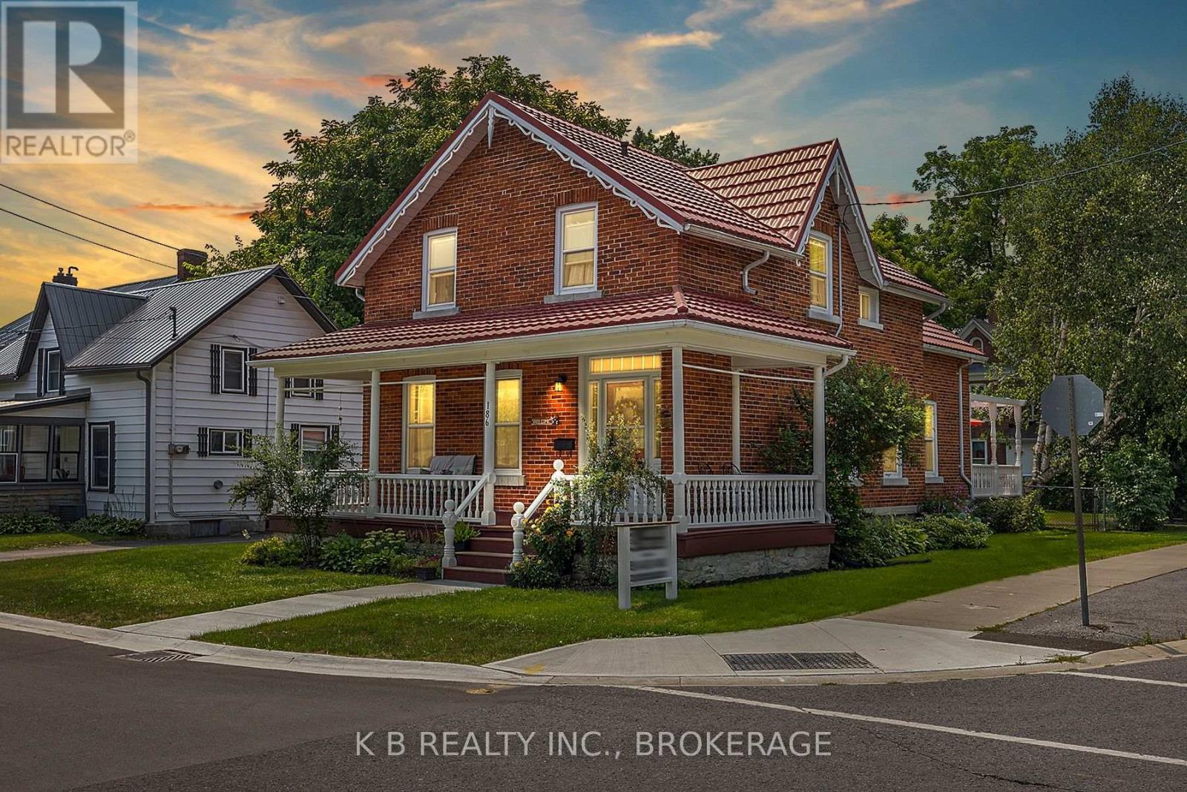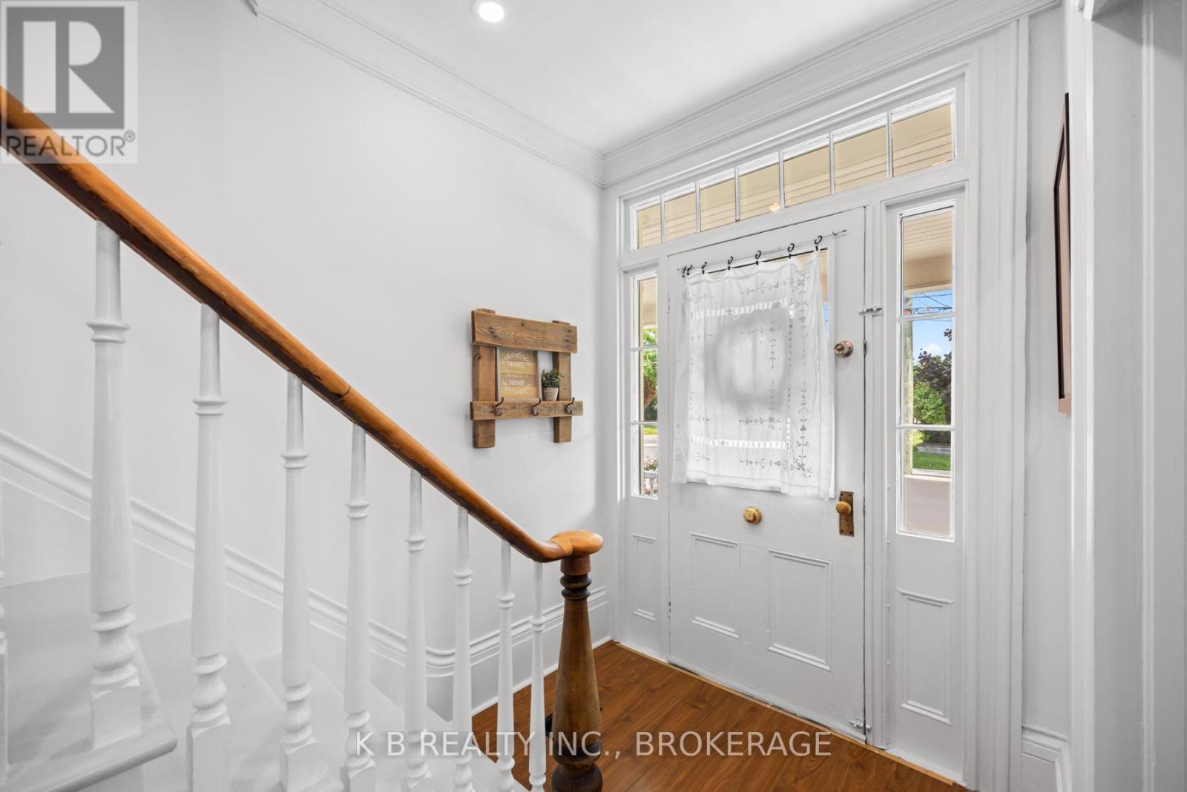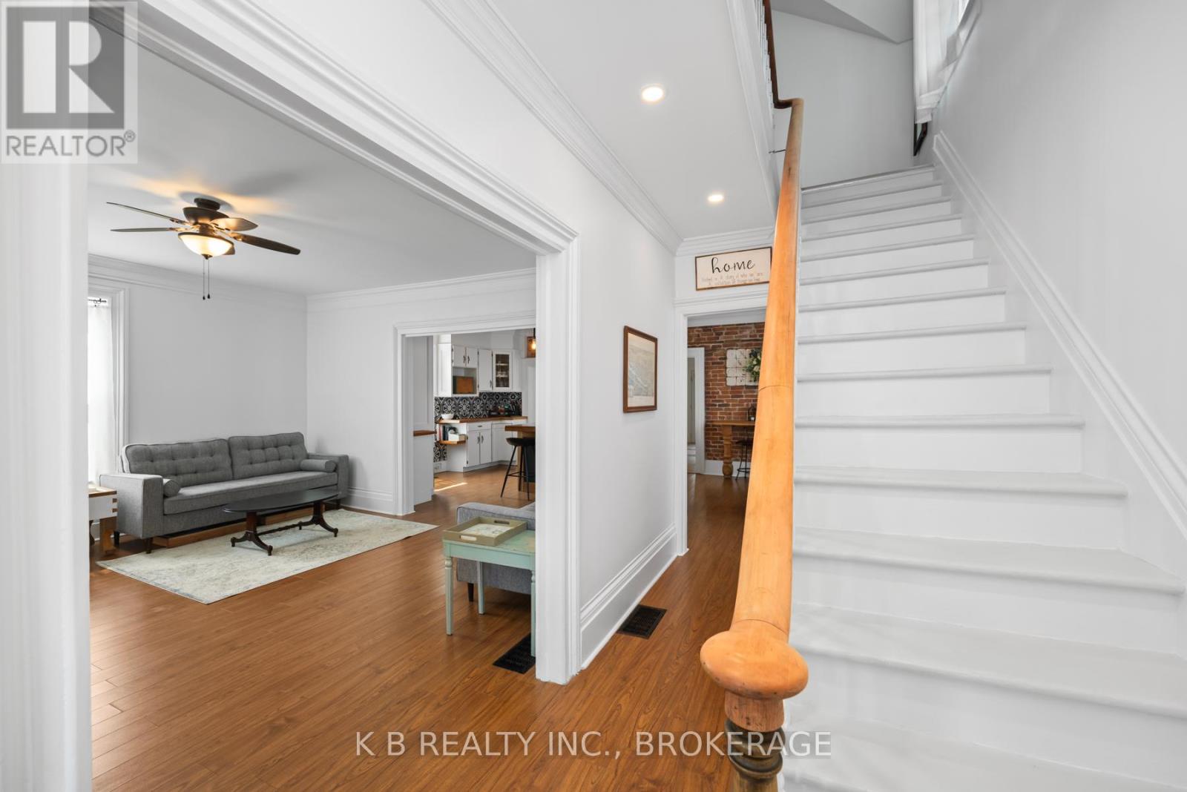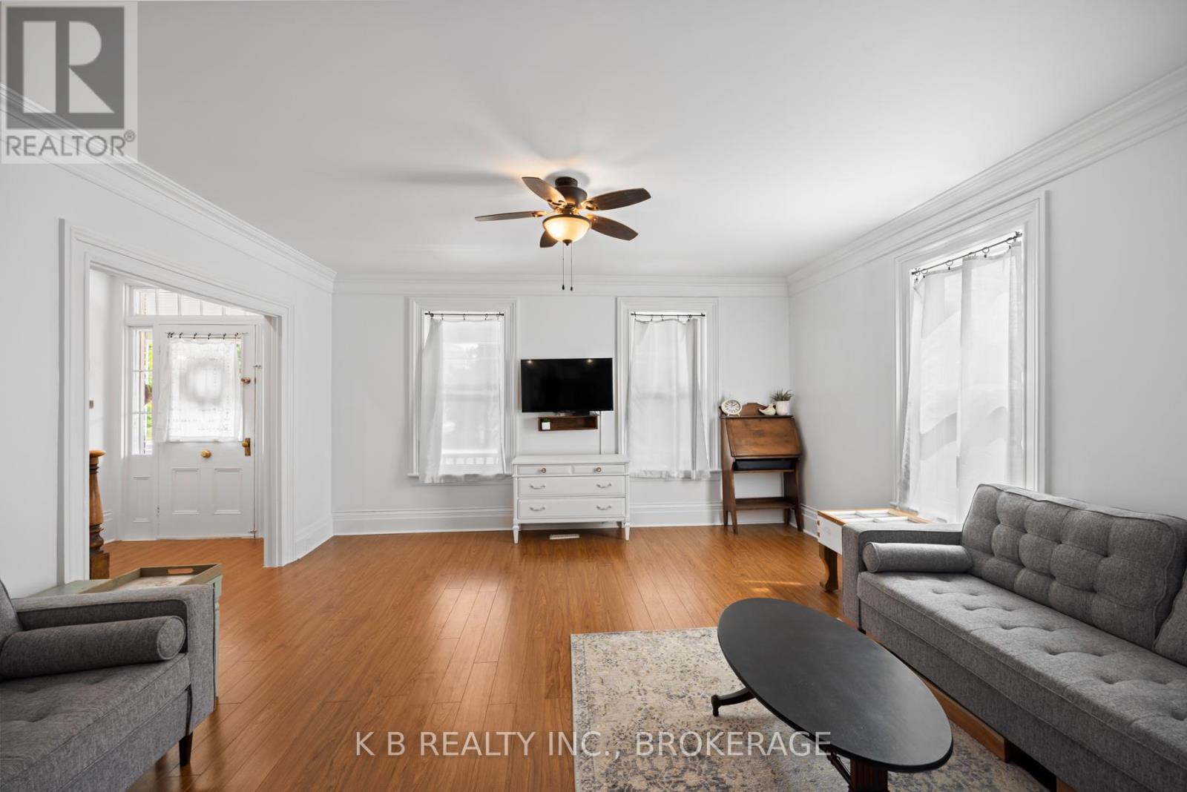3 Bedroom
2 Bathroom
1,500 - 2,000 ft2
Forced Air
$619,900
Charming Victorian Home with Barn on Double Lot - Downtown Napanee. Welcome to 186 East Street, a picturesque Victorian brick home nestled on a quiet, well-established corner in the heart of downtown Napanee. Rich in character and local history, this storey-and-a-half gem served the community as Lamplighter Preschool for over 30 years and has since been beautifully and thoughtfully restored to a single-family residence. Set on an oversized double lot, the property features a stately 3-bedroom home with an additional bonus room perfect for a home office, studio, or playroom along with 1.5 bathrooms, a spacious pantry, and a dry basement offering excellent storage. Inside, the home blends historic charm with functional comfort. You'll find original moldings, an exposed brick wall in the kitchen, and gorgeous wood ceilings that bring warmth and character to the space. Out back, the 22' x 36' barn with attached sheds offers endless potential ideal for a personal workshop, storage, or the dream studio you've been waiting to build. With plenty of green space for gardens, play, or entertaining, the yard is a rare find in town.Whether you're a self-employed tradesperson looking for shop space, dreaming of running a home-based daycare, or simply seeking a unique heritage home with room to grow this property checks all the boxes. (id:60626)
Property Details
|
MLS® Number
|
X11908942 |
|
Property Type
|
Single Family |
|
Community Name
|
58 - Greater Napanee |
|
Features
|
Flat Site, Wheelchair Access |
|
Parking Space Total
|
4 |
|
Structure
|
Deck, Porch, Barn, Workshop |
Building
|
Bathroom Total
|
2 |
|
Bedrooms Above Ground
|
3 |
|
Bedrooms Total
|
3 |
|
Appliances
|
Dishwasher, Dryer, Stove, Washer, Refrigerator |
|
Basement Development
|
Partially Finished |
|
Basement Type
|
Partial (partially Finished) |
|
Construction Style Attachment
|
Detached |
|
Exterior Finish
|
Brick |
|
Fire Protection
|
Smoke Detectors |
|
Foundation Type
|
Stone |
|
Half Bath Total
|
1 |
|
Heating Type
|
Forced Air |
|
Stories Total
|
2 |
|
Size Interior
|
1,500 - 2,000 Ft2 |
|
Type
|
House |
|
Utility Water
|
Municipal Water |
Parking
Land
|
Acreage
|
No |
|
Fence Type
|
Fenced Yard |
|
Sewer
|
Sanitary Sewer |
|
Size Depth
|
123 Ft |
|
Size Frontage
|
42 Ft |
|
Size Irregular
|
42 X 123 Ft |
|
Size Total Text
|
42 X 123 Ft|under 1/2 Acre |
|
Zoning Description
|
R2-2 |
Rooms
| Level |
Type |
Length |
Width |
Dimensions |
|
Second Level |
Bathroom |
1.85 m |
3.15 m |
1.85 m x 3.15 m |
|
Second Level |
Other |
4.6 m |
1.75 m |
4.6 m x 1.75 m |
|
Second Level |
Primary Bedroom |
3.94 m |
4.29 m |
3.94 m x 4.29 m |
|
Second Level |
Bedroom |
3.86 m |
3.71 m |
3.86 m x 3.71 m |
|
Second Level |
Bedroom |
2.82 m |
2.95 m |
2.82 m x 2.95 m |
|
Basement |
Other |
7.8 m |
5.97 m |
7.8 m x 5.97 m |
|
Main Level |
Kitchen |
3.99 m |
4.78 m |
3.99 m x 4.78 m |
|
Main Level |
Eating Area |
3.99 m |
2.03 m |
3.99 m x 2.03 m |
|
Main Level |
Living Room |
4.29 m |
4.8 m |
4.29 m x 4.8 m |
|
Main Level |
Family Room |
4.6 m |
3.63 m |
4.6 m x 3.63 m |
|
Main Level |
Living Room |
2.84 m |
1.75 m |
2.84 m x 1.75 m |
|
Main Level |
Other |
1.73 m |
2.11 m |
1.73 m x 2.11 m |
Utilities
|
Cable
|
Installed |
|
Electricity
|
Installed |
|
Wireless
|
Available |






















































