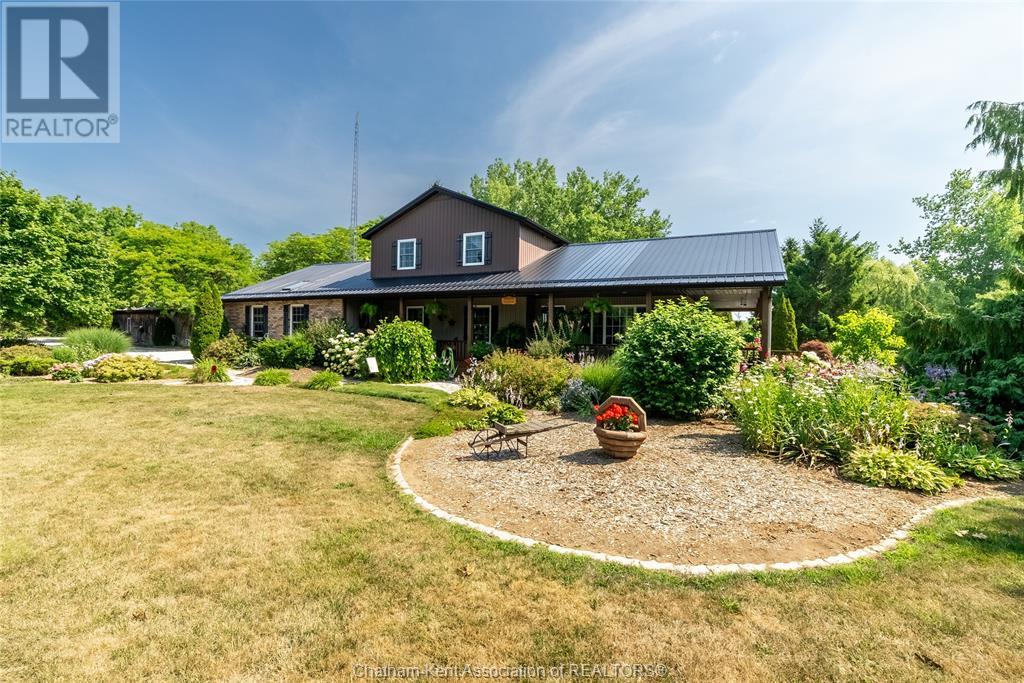4 Bedroom
5 Bathroom
Fireplace
Above Ground Pool
Central Air Conditioning
Forced Air, Furnace
Acreage
$949,000
Luxury Country Living Meets Family Comfort! Discover a property that redefines what it means to feel “at home.” Nestled in the serenity of the countryside, this extraordinary residence offers the perfect balance of high-end comfort and family-focused design, creating a space where everyone in the household can thrive. From the moment you arrive, the lush, professionally landscaped grounds will take your breath away—vibrant gardens, mature trees, and striking curb appeal make this property a true showpiece. With an attached garage for convenience and a heated 40x40 workshop for hobbies, projects, or your dream workspace, this home offers unmatched versatility. Step inside and experience the warmth of a property that has been meticulously cared for and thoughtfully upgraded. The natural light dances through brand-new skylights, while finishes showcase the quality and craftsmanship throughout. The open, airy layout flows seamlessly, making family living and entertaining effortless. Your family will love every corner of this spectacular home: ? Games Room with pool table for endless fun ? Newer hot tub for ultimate relaxation ? Sparkling pool for summer days under the sun ? Beautiful woodworking and custom details that elevate every space For those who love the outdoors, the landscaping is a true masterpiece—vibrant flower beds, manicured lawns, and serene spaces for gardening or unwinding with a coffee. This home truly offers something for everyone—from the dream workshop for him, crafting spaces for her, and the ultimate backyard paradise for the whole family. Whether you’re hosting friends or enjoying quiet evenings under the stars, this is more than a home; it’s a lifestyle of luxury country living with family at its heart. Seeing is believing—you must experience this property in person to appreciate its beauty and detail! Call to book your personal viewing. (id:60626)
Property Details
|
MLS® Number
|
25018343 |
|
Property Type
|
Single Family |
|
Features
|
Gravel Driveway |
|
Pool Type
|
Above Ground Pool |
Building
|
Bathroom Total
|
5 |
|
Bedrooms Above Ground
|
4 |
|
Bedrooms Total
|
4 |
|
Appliances
|
Dishwasher, Dryer, Refrigerator, Stove, Washer |
|
Cooling Type
|
Central Air Conditioning |
|
Exterior Finish
|
Aluminum/vinyl, Brick |
|
Fireplace Fuel
|
Gas |
|
Fireplace Present
|
Yes |
|
Fireplace Type
|
Direct Vent |
|
Flooring Type
|
Carpeted, Ceramic/porcelain, Hardwood |
|
Foundation Type
|
Block |
|
Half Bath Total
|
3 |
|
Heating Fuel
|
Natural Gas |
|
Heating Type
|
Forced Air, Furnace |
|
Stories Total
|
2 |
|
Type
|
House |
Parking
|
Attached Garage
|
|
|
Detached Garage
|
|
|
Garage
|
|
|
Heated Garage
|
|
Land
|
Acreage
|
Yes |
|
Sewer
|
Septic System |
|
Size Irregular
|
250 X 180 / 1.041 Ac |
|
Size Total Text
|
250 X 180 / 1.041 Ac|1 - 3 Acres |
|
Zoning Description
|
Er |
Rooms
| Level |
Type |
Length |
Width |
Dimensions |
|
Second Level |
Bedroom |
11 ft |
11 ft |
11 ft x 11 ft |
|
Second Level |
Primary Bedroom |
18 ft |
|
18 ft x Measurements not available |
|
Second Level |
3pc Ensuite Bath |
|
|
Measurements not available |
|
Second Level |
Bedroom |
11 ft |
11 ft |
11 ft x 11 ft |
|
Second Level |
4pc Bathroom |
|
|
Measurements not available |
|
Basement |
2pc Bathroom |
|
|
Measurements not available |
|
Basement |
Other |
24 ft |
15 ft |
24 ft x 15 ft |
|
Basement |
Den |
14 ft |
9 ft |
14 ft x 9 ft |
|
Basement |
Recreation Room |
20 ft |
19 ft |
20 ft x 19 ft |
|
Main Level |
Living Room/fireplace |
19 ft |
24 ft |
19 ft x 24 ft |
|
Main Level |
Bedroom |
14 ft |
15 ft |
14 ft x 15 ft |
|
Main Level |
Dining Nook |
|
|
7.90. |
|
Main Level |
Kitchen |
15 ft ,8 in |
23 ft |
15 ft ,8 in x 23 ft |
|
Main Level |
2pc Bathroom |
|
|
Measurements not available |
|
Main Level |
Office |
|
|
9.75. |
|
Main Level |
Laundry Room |
|
|
7.3. |






















































