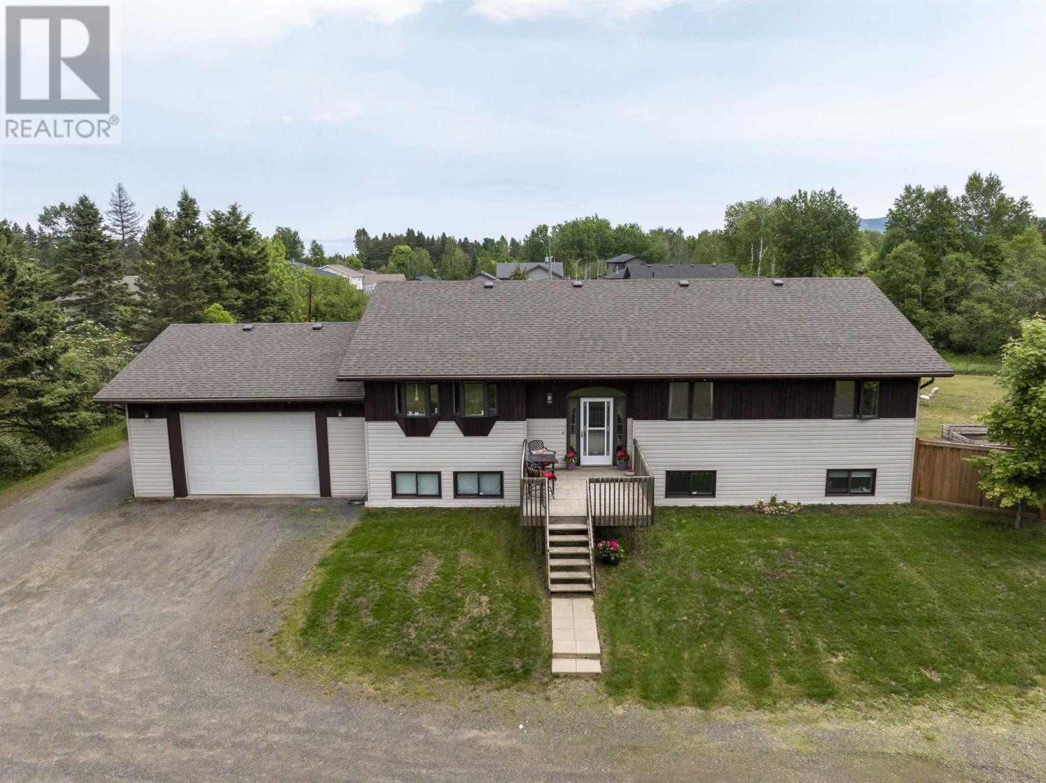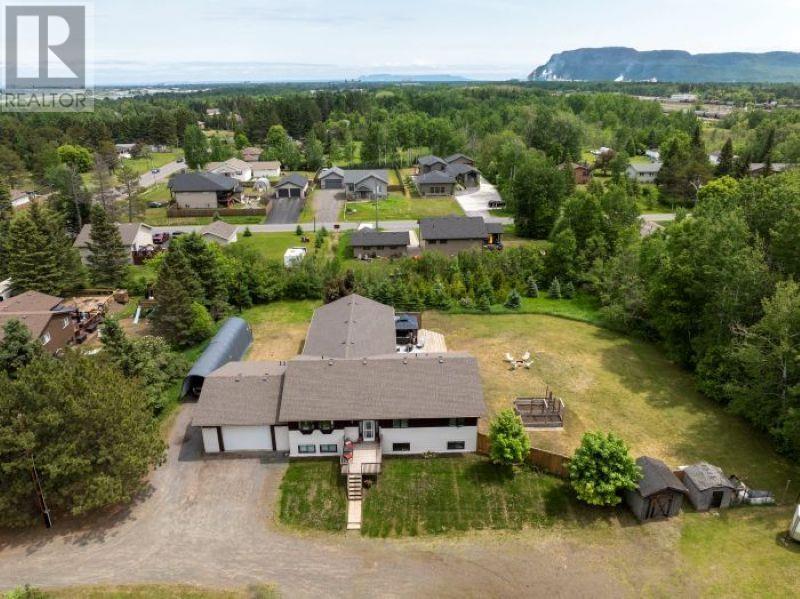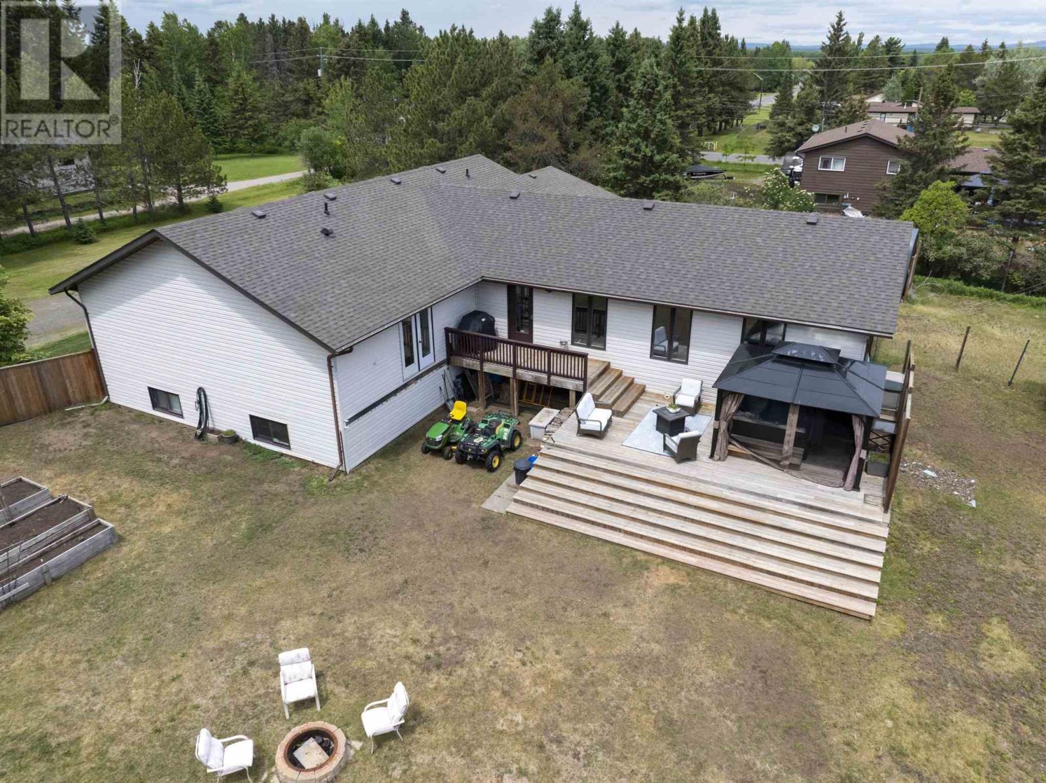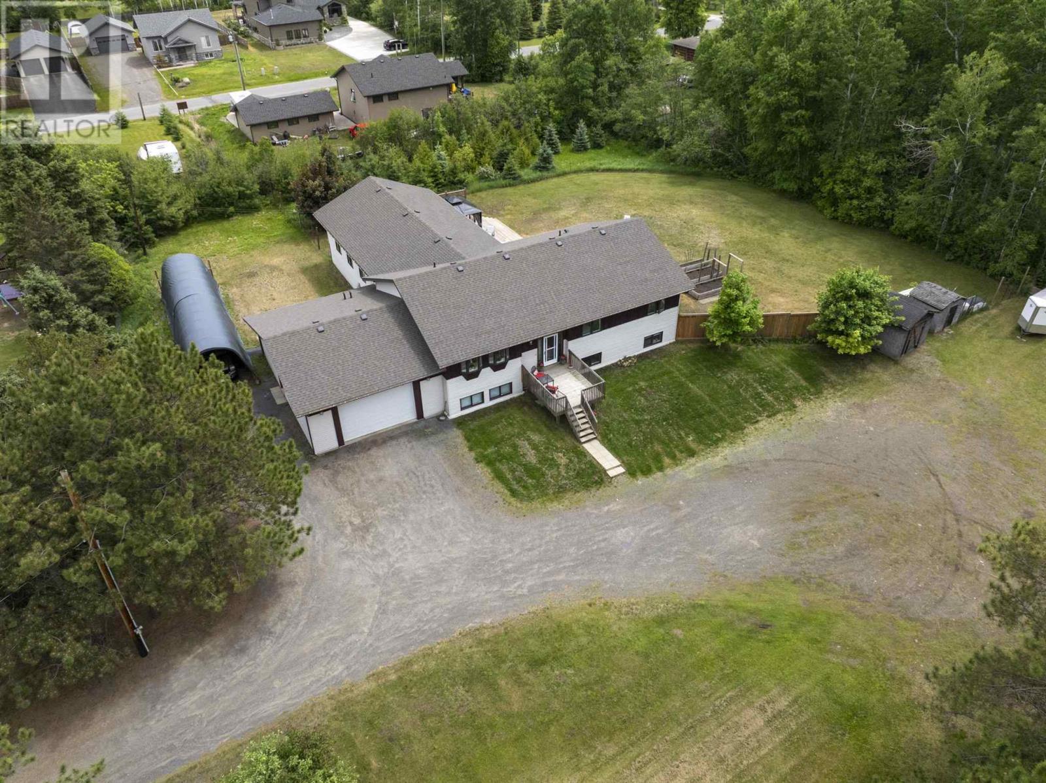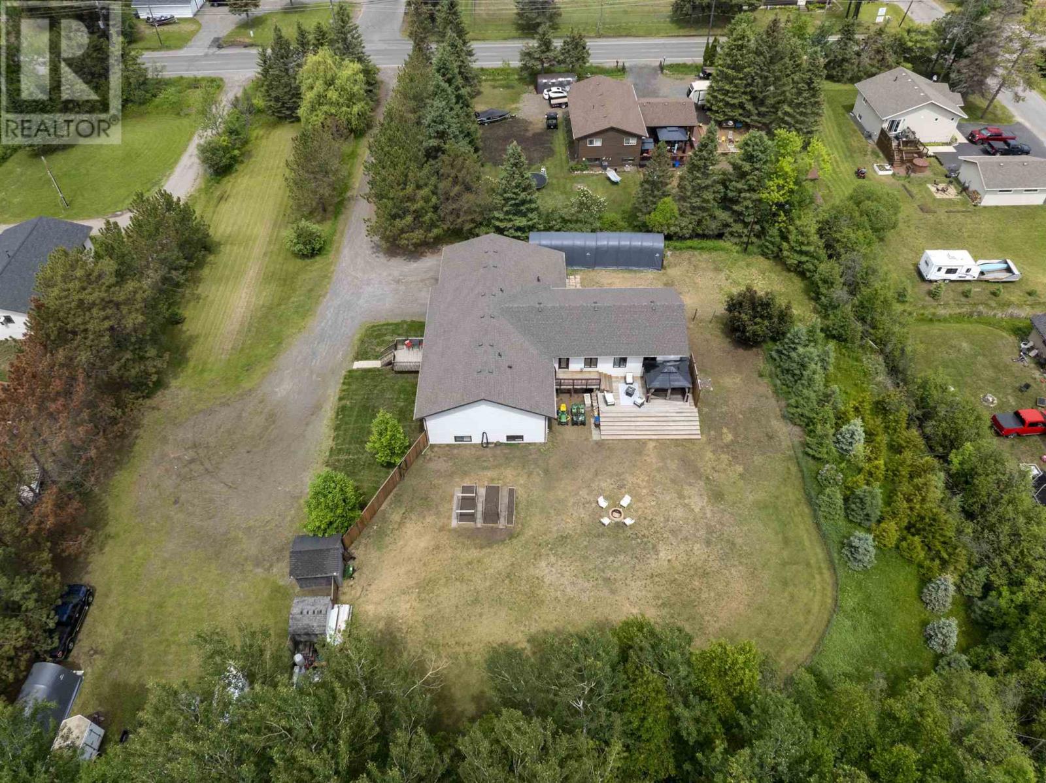5 Bedroom
3 Bathroom
3,354 ft2
Bi-Level
Boiler
Acreage
$649,000
Large bi -level home located in the heart of Rosslyn Road. This 3,354 square foot sits on 1.33 acres offering 3 bedrooms up, 2 down, 3 bathrooms, large open concept kitchen, dining room and living room. The Great Room was originally set up to be an indoor pool but this 26' x 40' foot room can be any type of room that fits your needs. The home offers a large mudroom from the attached garage and the yard is fully fenced in. Enjoy your self on the south facing deck in the hot tub. (id:60626)
Property Details
|
MLS® Number
|
TB251839 |
|
Property Type
|
Single Family |
|
Community Name
|
Thunder Bay |
|
Communication Type
|
High Speed Internet |
|
Community Features
|
Bus Route |
|
Features
|
Crushed Stone Driveway |
|
Structure
|
Deck |
Building
|
Bathroom Total
|
3 |
|
Bedrooms Above Ground
|
3 |
|
Bedrooms Below Ground
|
2 |
|
Bedrooms Total
|
5 |
|
Amenities
|
Sauna |
|
Appliances
|
Central Vacuum, Stove, Dryer, Microwave, Freezer, Dishwasher, Refrigerator, Washer |
|
Architectural Style
|
Bi-level |
|
Basement Development
|
Partially Finished |
|
Basement Type
|
Full (partially Finished) |
|
Constructed Date
|
1992 |
|
Construction Style Attachment
|
Detached |
|
Exterior Finish
|
Vinyl, Wood |
|
Foundation Type
|
Wood |
|
Heating Fuel
|
Natural Gas |
|
Heating Type
|
Boiler |
|
Size Interior
|
3,354 Ft2 |
|
Utility Water
|
Municipal Water |
Parking
|
Garage
|
|
|
Attached Garage
|
|
|
Gravel
|
|
Land
|
Access Type
|
Road Access |
|
Acreage
|
Yes |
|
Fence Type
|
Fenced Yard |
|
Sewer
|
Septic System |
|
Size Frontage
|
99.6400 |
|
Size Irregular
|
1.33 |
|
Size Total
|
1.33 Ac|1 - 3 Acres |
|
Size Total Text
|
1.33 Ac|1 - 3 Acres |
Rooms
| Level |
Type |
Length |
Width |
Dimensions |
|
Basement |
Bedroom |
|
|
12.2 x 9.8 |
|
Basement |
Bedroom |
|
|
12.1 x 15.4 |
|
Basement |
Recreation Room |
|
|
21.1 x 31.2 |
|
Main Level |
Kitchen |
|
|
12 x 14 |
|
Main Level |
Living Room/dining Room |
|
|
28 x 20 |
|
Main Level |
Great Room |
|
|
26 x 40 |
|
Main Level |
Primary Bedroom |
|
|
15 x 16.9 |
|
Main Level |
Bedroom |
|
|
9.8 x 12 |
|
Main Level |
Bedroom |
|
|
12.8 x 9.8 |
|
Main Level |
Bathroom |
|
|
4PC |
|
Main Level |
Bathroom |
|
|
3 PC |
|
Main Level |
Ensuite |
|
|
4 PC |
Utilities
|
Cable
|
Available |
|
Electricity
|
Available |
|
Natural Gas
|
Available |
|
Telephone
|
Available |

