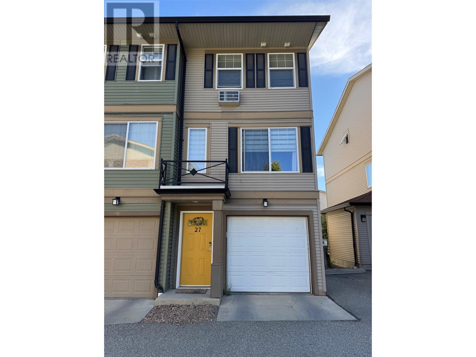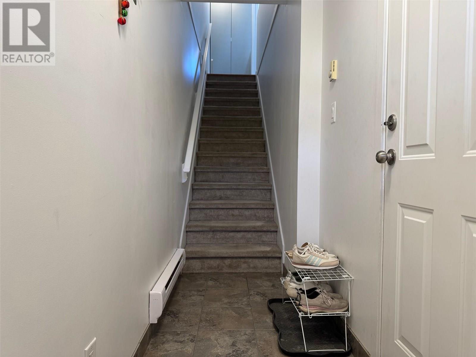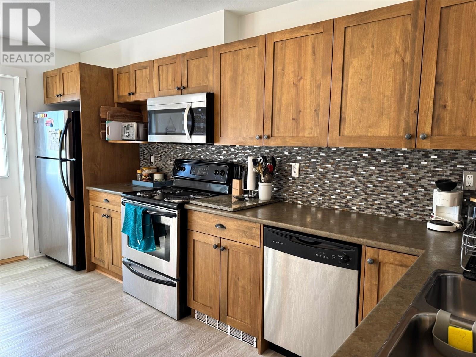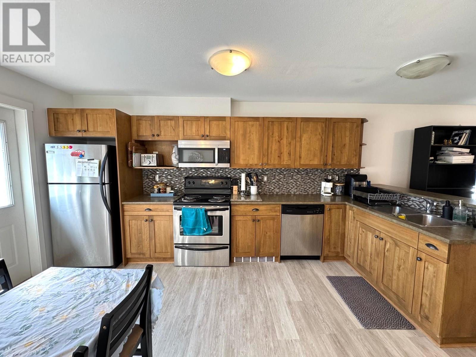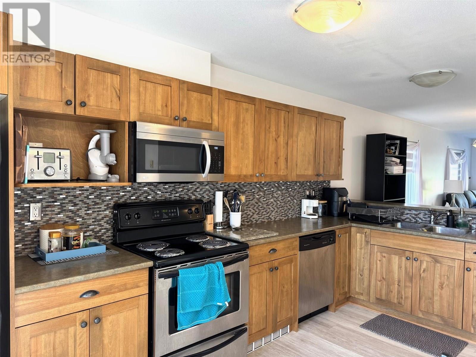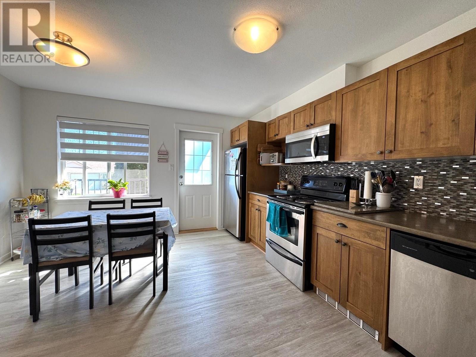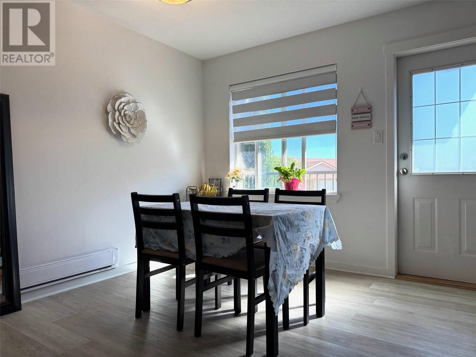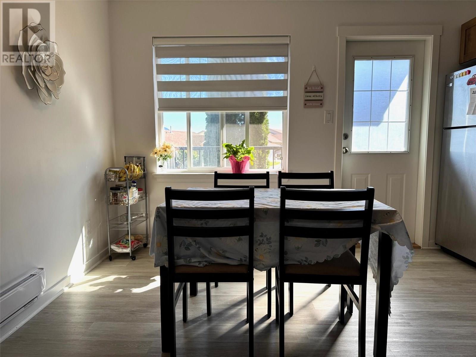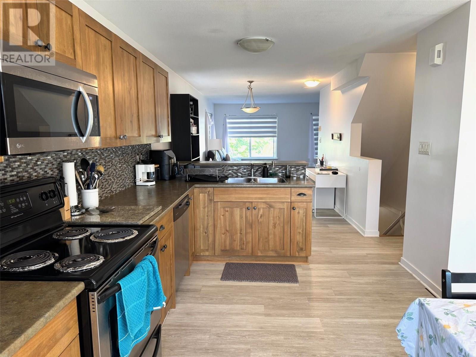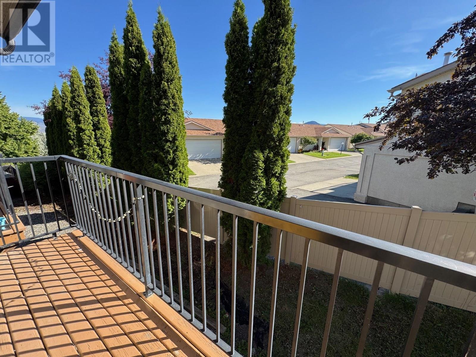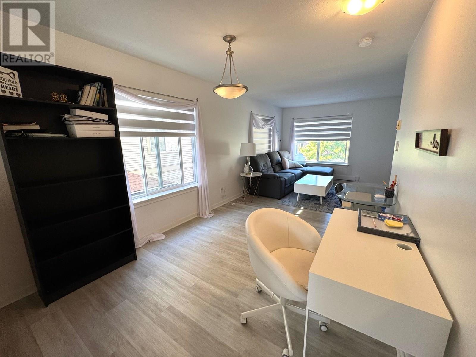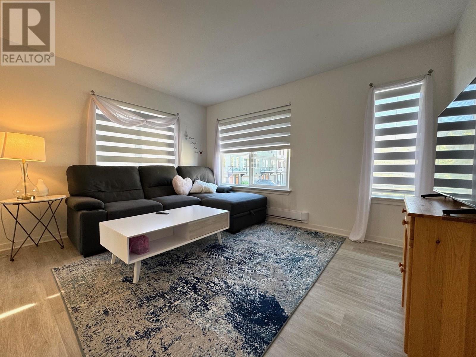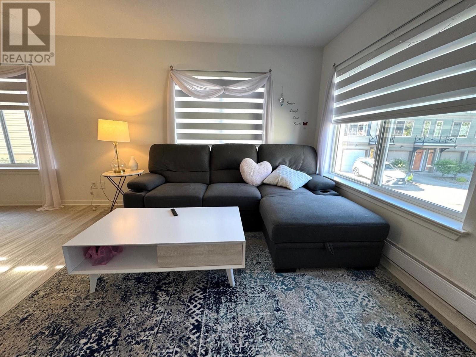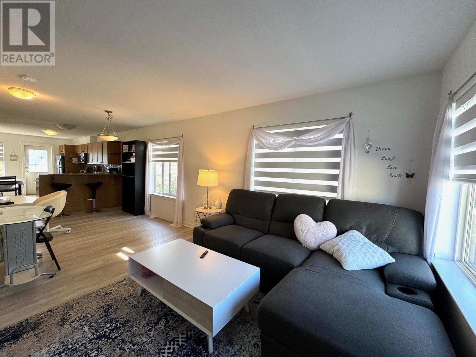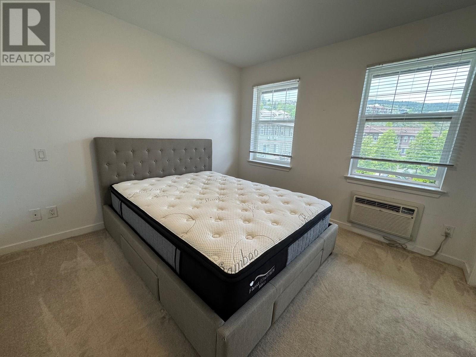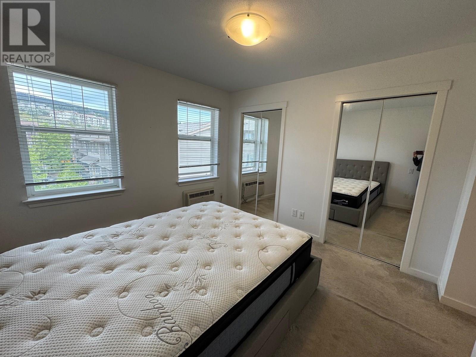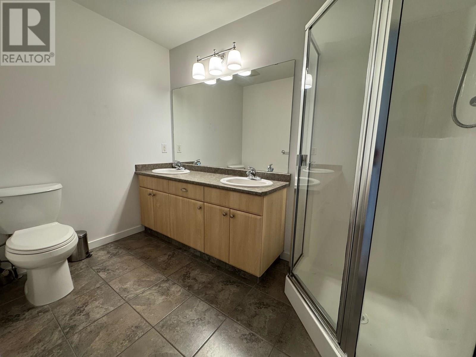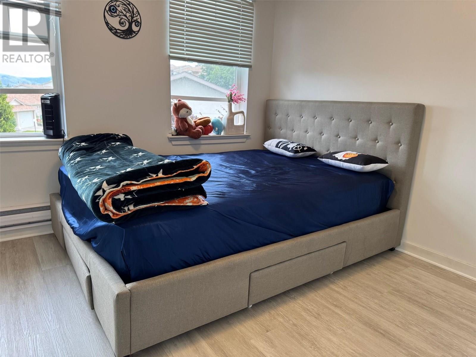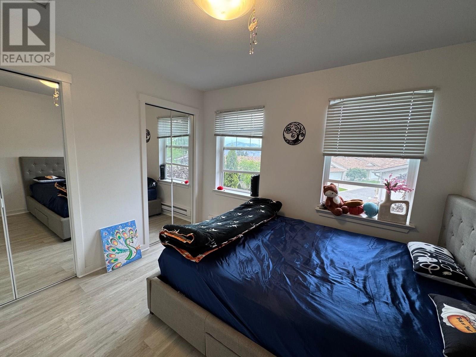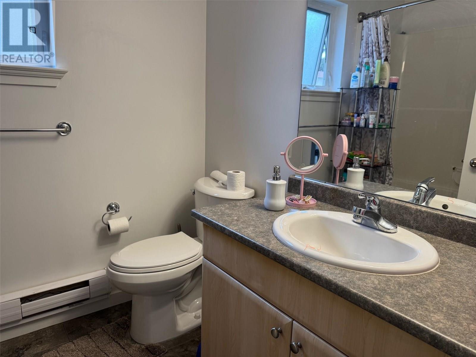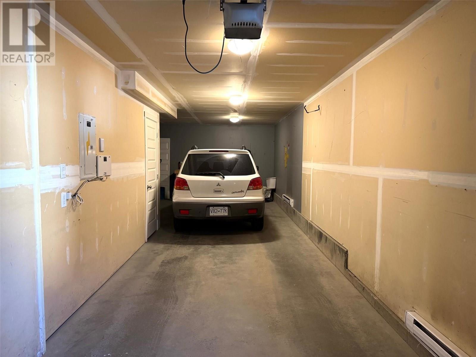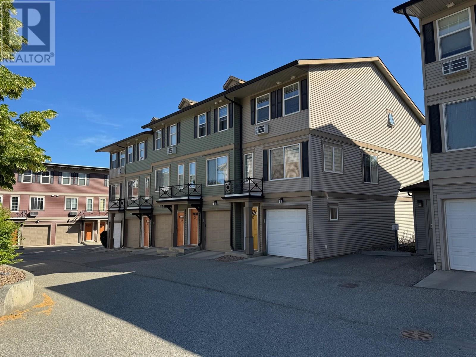1970 Braeview Place Unit# 27 Kamloops, British Columbia V1S 0A2
$489,900Maintenance, Reserve Fund Contributions, Insurance, Ground Maintenance, Property Management, Other, See Remarks, Sewer, Waste Removal, Water
$240.89 Monthly
Maintenance, Reserve Fund Contributions, Insurance, Ground Maintenance, Property Management, Other, See Remarks, Sewer, Waste Removal, Water
$240.89 MonthlyBright End-Unit Townhouse in Prime Location This well-maintained end-unit townhouse offers a spacious tandem 2-car garage on the lower level and a bright, open-concept main floor with a modern kitchen, dining area, nook, and living room. Upstairs features a primary bedroom with 4-piece ensuite, a second bedroom, and another full bath. As an end unit, enjoy only one shared wall and an extra window for added natural light. Located close to transit, schools, restaurants, and shopping, this home is perfectly situated. Low strata fees of just $240.89/month add to the value of this desirable property. Don't miss this great opportunity—book your showing today! LISTED BY RE/MAX LEGACY (id:60626)
Property Details
| MLS® Number | 10355101 |
| Property Type | Single Family |
| Neigbourhood | Aberdeen |
| Community Name | Braeview Place |
| Amenities Near By | Public Transit, Shopping |
| Parking Space Total | 2 |
Building
| Bathroom Total | 1 |
| Bedrooms Total | 2 |
| Appliances | Refrigerator, Dishwasher, Range - Electric, Washer/dryer Stack-up |
| Constructed Date | 2007 |
| Construction Style Attachment | Attached |
| Cooling Type | Wall Unit |
| Exterior Finish | Vinyl Siding |
| Heating Fuel | Electric |
| Heating Type | Baseboard Heaters |
| Roof Material | Asphalt Shingle |
| Roof Style | Unknown |
| Stories Total | 2 |
| Size Interior | 1,137 Ft2 |
| Type | Row / Townhouse |
| Utility Water | Municipal Water |
Parking
| Attached Garage | 2 |
Land
| Access Type | Easy Access |
| Acreage | No |
| Land Amenities | Public Transit, Shopping |
| Sewer | Municipal Sewage System |
| Size Irregular | 0.01 |
| Size Total | 0.01 Ac|under 1 Acre |
| Size Total Text | 0.01 Ac|under 1 Acre |
| Zoning Type | Residential |
Rooms
| Level | Type | Length | Width | Dimensions |
|---|---|---|---|---|
| Second Level | Bedroom | 9'8'' x 10'6'' | ||
| Second Level | Primary Bedroom | 10'8'' x 10'6'' | ||
| Second Level | 4pc Bathroom | Measurements not available | ||
| Lower Level | Foyer | 10'6'' x 3'5'' | ||
| Main Level | Dining Nook | 7'4'' x 10'6'' | ||
| Main Level | Living Room | 10'7'' x 12'9'' | ||
| Main Level | Dining Room | 11'3'' x 9'3'' | ||
| Main Level | Kitchen | 16'2'' x 6'5'' |
Contact Us
Contact us for more information

