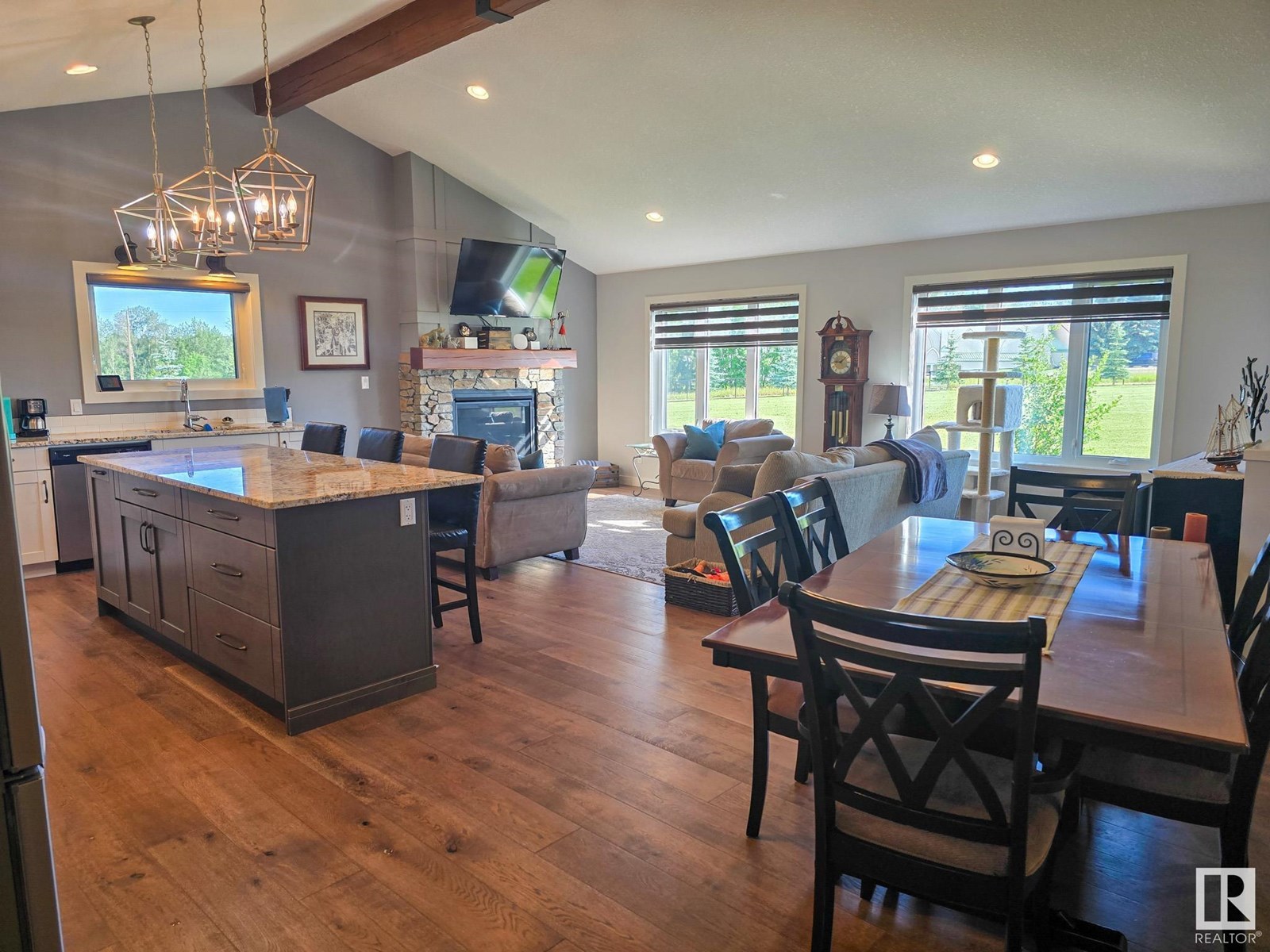5 Bedroom
3 Bathroom
1,834 ft2
Bungalow
Fireplace
Central Air Conditioning
Forced Air
Acreage
$888,888
IMMACULATE bungalow on 2.17 acres located only minutes from Stony Plain! This 5 bedroom and 3 full bath home features open concept living, chef's kitchen that includes LARGE island and WALK-through pantry, cozy living room with gas fireplace, vaulted ceiling with exposed beam and a primary bedroom oasis with 5 piece ensuite and walk-in closet. Looking for extra space? Enjoy the FULLY developed basement with HUGE family room, 2 good size bedrooms, exercise area and 3 piece bath that has a heated floor! Enjoy acreage life with the front veranda perfect for morning coffee, back deck and fully fenced backyard - so much room for kids to play! Insulated and heated triple attached garage and large shed offers plenty of storage and large front yard with ample parking. Pavement to Driveway which is comprised of highway road crush for easy maintenance! Just MOVE-IN and enjoy! (id:60626)
Property Details
|
MLS® Number
|
E4445501 |
|
Property Type
|
Single Family |
|
Neigbourhood
|
Meadows Of Rosenthal |
|
Amenities Near By
|
Schools, Shopping |
|
Features
|
Flat Site, Level |
|
Structure
|
Deck |
Building
|
Bathroom Total
|
3 |
|
Bedrooms Total
|
5 |
|
Amenities
|
Vinyl Windows |
|
Appliances
|
Dishwasher, Dryer, Fan, Garage Door Opener Remote(s), Garage Door Opener, Microwave Range Hood Combo, Refrigerator, Storage Shed, Stove, Central Vacuum, Washer |
|
Architectural Style
|
Bungalow |
|
Basement Development
|
Finished |
|
Basement Features
|
Low |
|
Basement Type
|
Full (finished) |
|
Ceiling Type
|
Vaulted |
|
Constructed Date
|
2018 |
|
Construction Style Attachment
|
Detached |
|
Cooling Type
|
Central Air Conditioning |
|
Fireplace Fuel
|
Gas |
|
Fireplace Present
|
Yes |
|
Fireplace Type
|
Unknown |
|
Heating Type
|
Forced Air |
|
Stories Total
|
1 |
|
Size Interior
|
1,834 Ft2 |
|
Type
|
House |
Parking
|
Heated Garage
|
|
|
Attached Garage
|
|
Land
|
Acreage
|
Yes |
|
Fence Type
|
Fence |
|
Land Amenities
|
Schools, Shopping |
|
Size Irregular
|
2.17 |
|
Size Total
|
2.17 Ac |
|
Size Total Text
|
2.17 Ac |
Rooms
| Level |
Type |
Length |
Width |
Dimensions |
|
Basement |
Family Room |
7.32 m |
9.31 m |
7.32 m x 9.31 m |
|
Basement |
Bedroom 4 |
3.91 m |
3.24 m |
3.91 m x 3.24 m |
|
Basement |
Bedroom 5 |
3.56 m |
3.25 m |
3.56 m x 3.25 m |
|
Main Level |
Living Room |
6.69 m |
4.82 m |
6.69 m x 4.82 m |
|
Main Level |
Dining Room |
3.34 m |
2.1 m |
3.34 m x 2.1 m |
|
Main Level |
Kitchen |
5.57 m |
3.88 m |
5.57 m x 3.88 m |
|
Main Level |
Primary Bedroom |
4.37 m |
4.09 m |
4.37 m x 4.09 m |
|
Main Level |
Bedroom 2 |
3.79 m |
3.41 m |
3.79 m x 3.41 m |
|
Main Level |
Bedroom 3 |
3.9 m |
3.19 m |
3.9 m x 3.19 m |
|
Main Level |
Laundry Room |
5.45 m |
1.96 m |
5.45 m x 1.96 m |























































