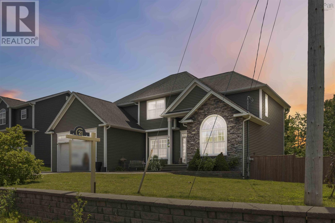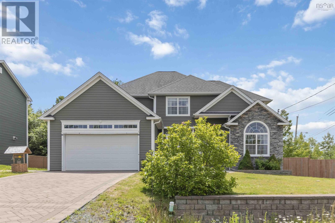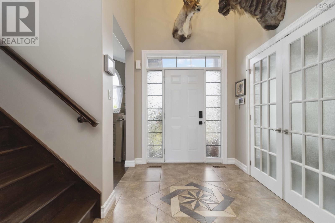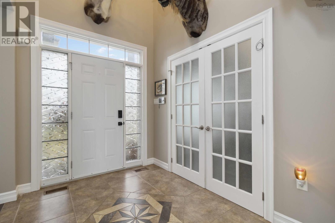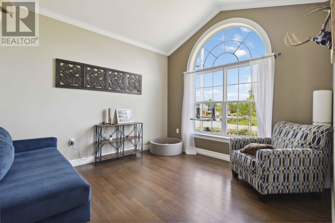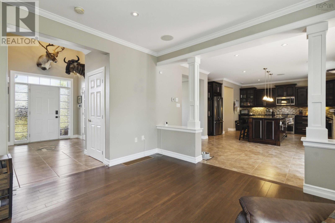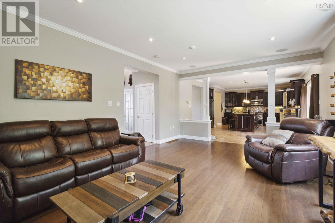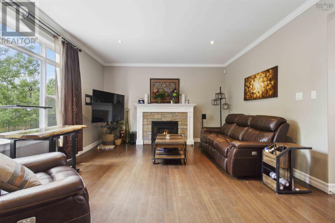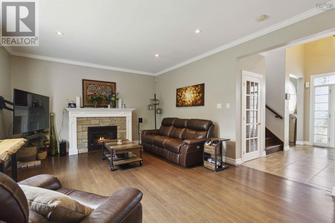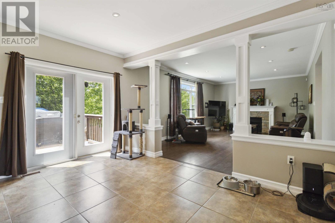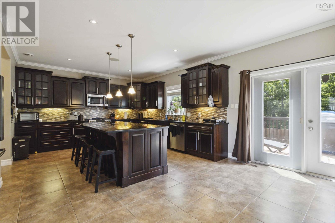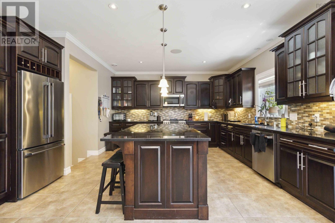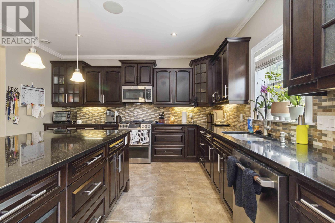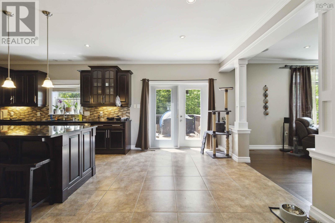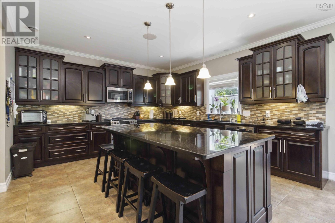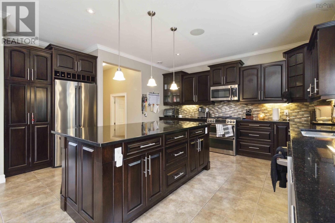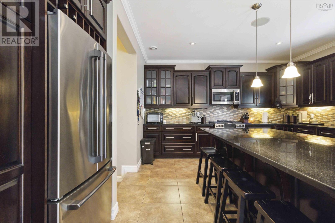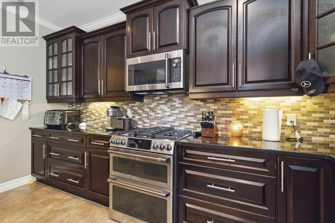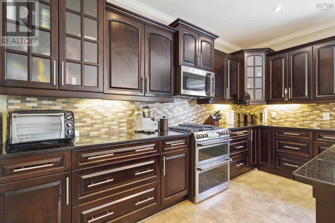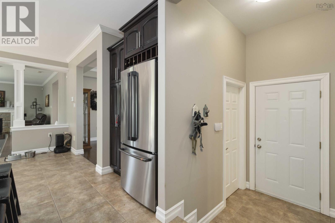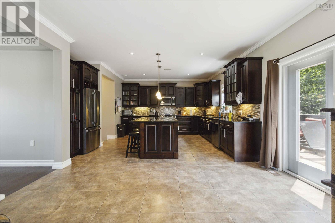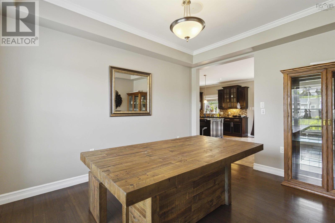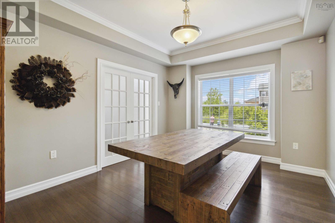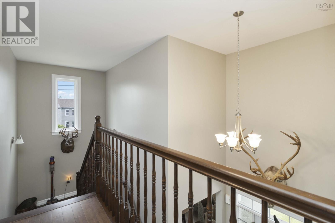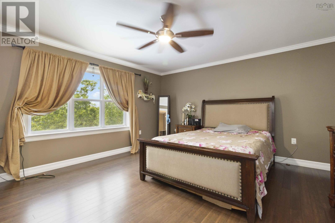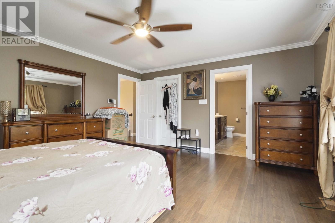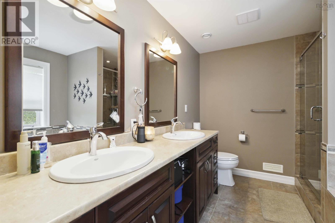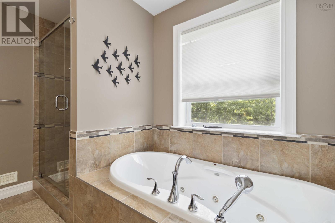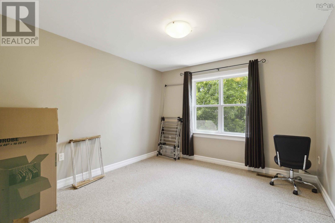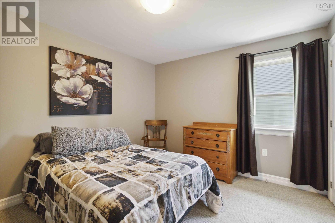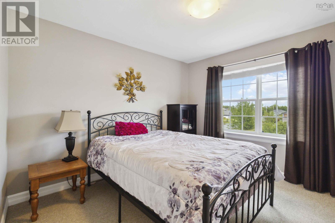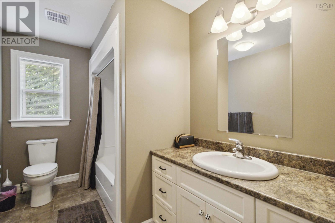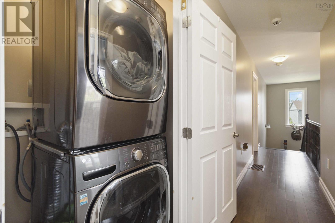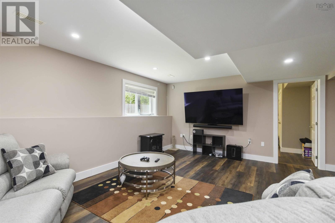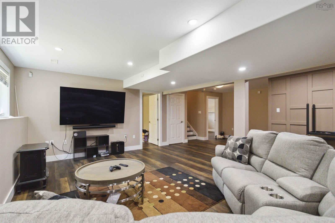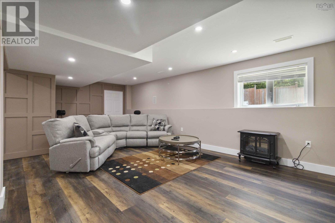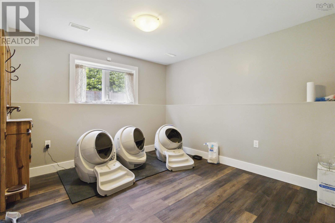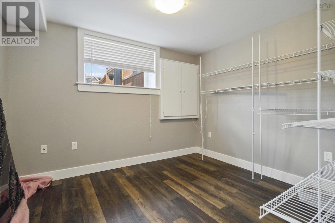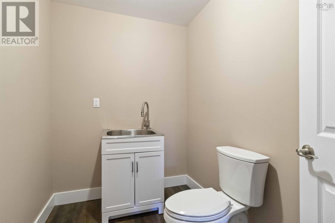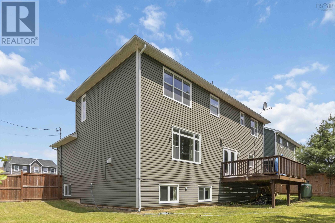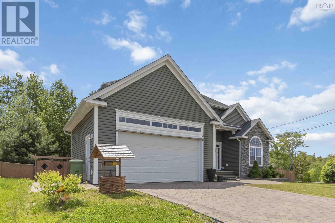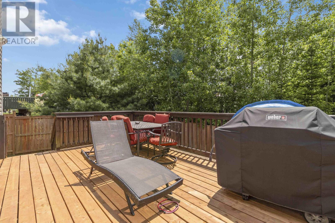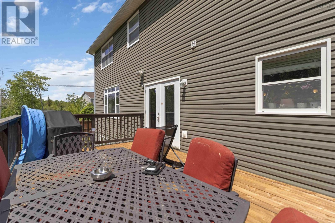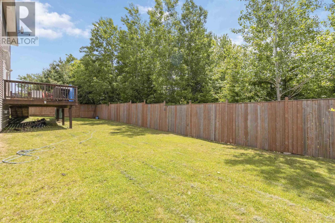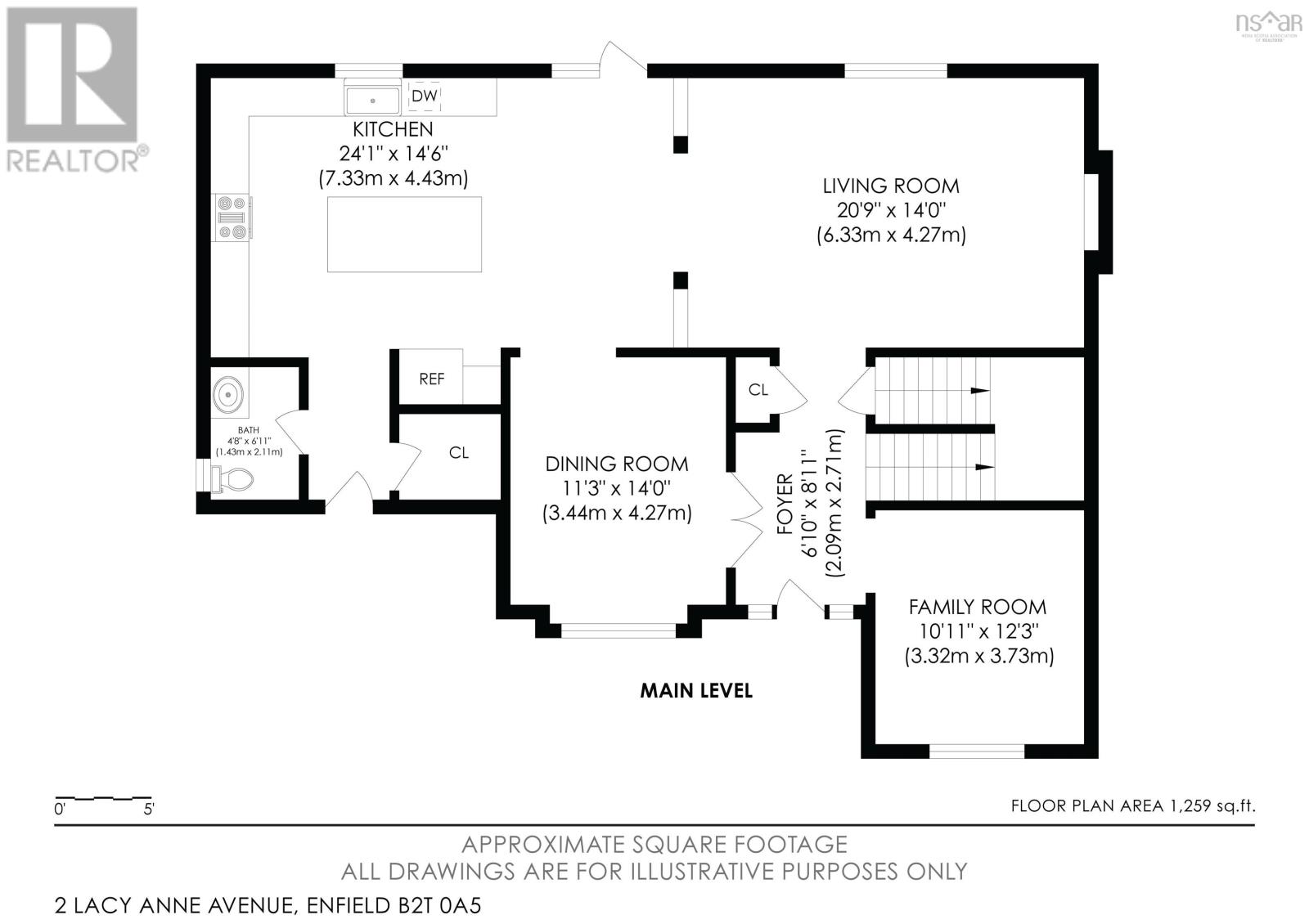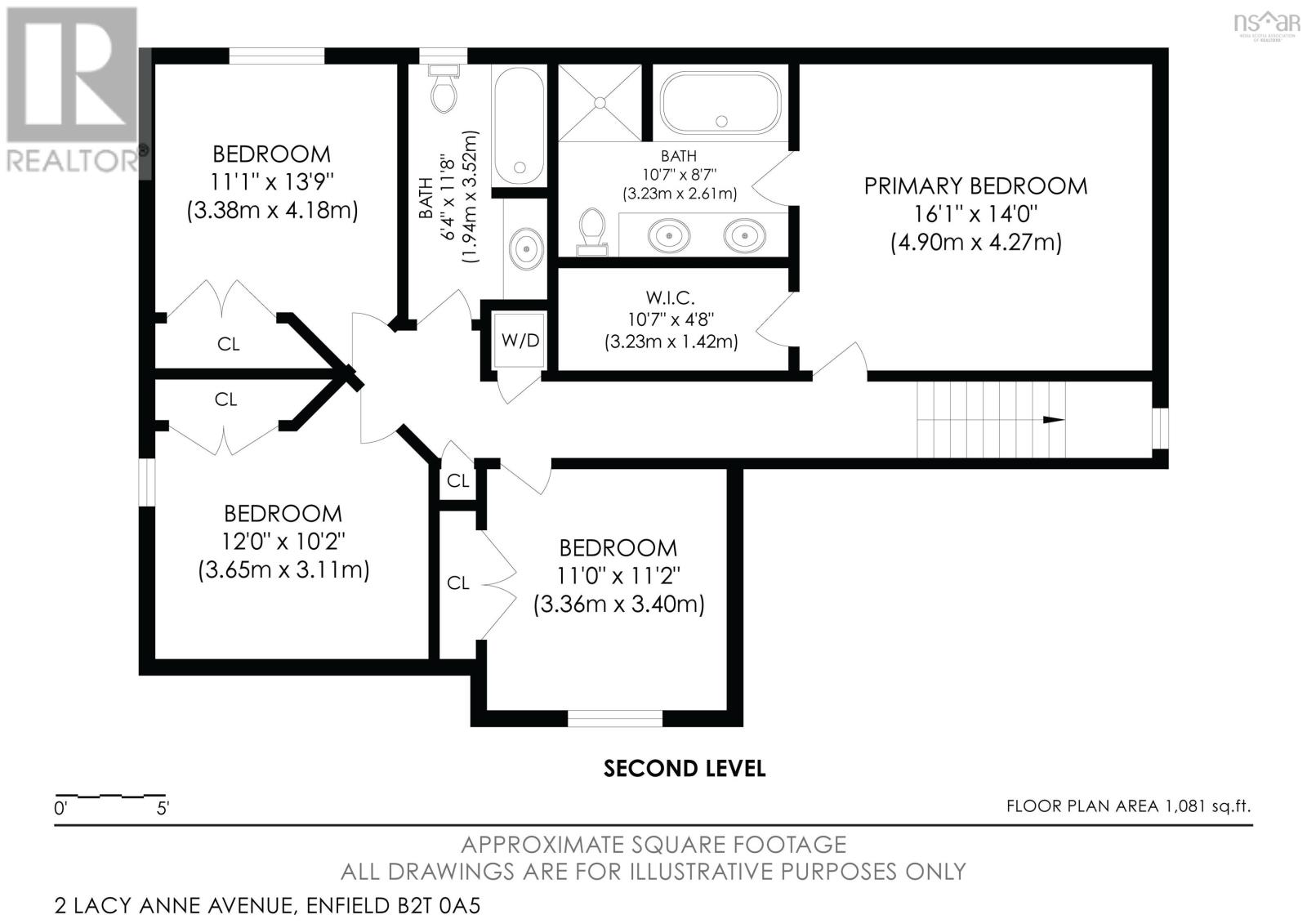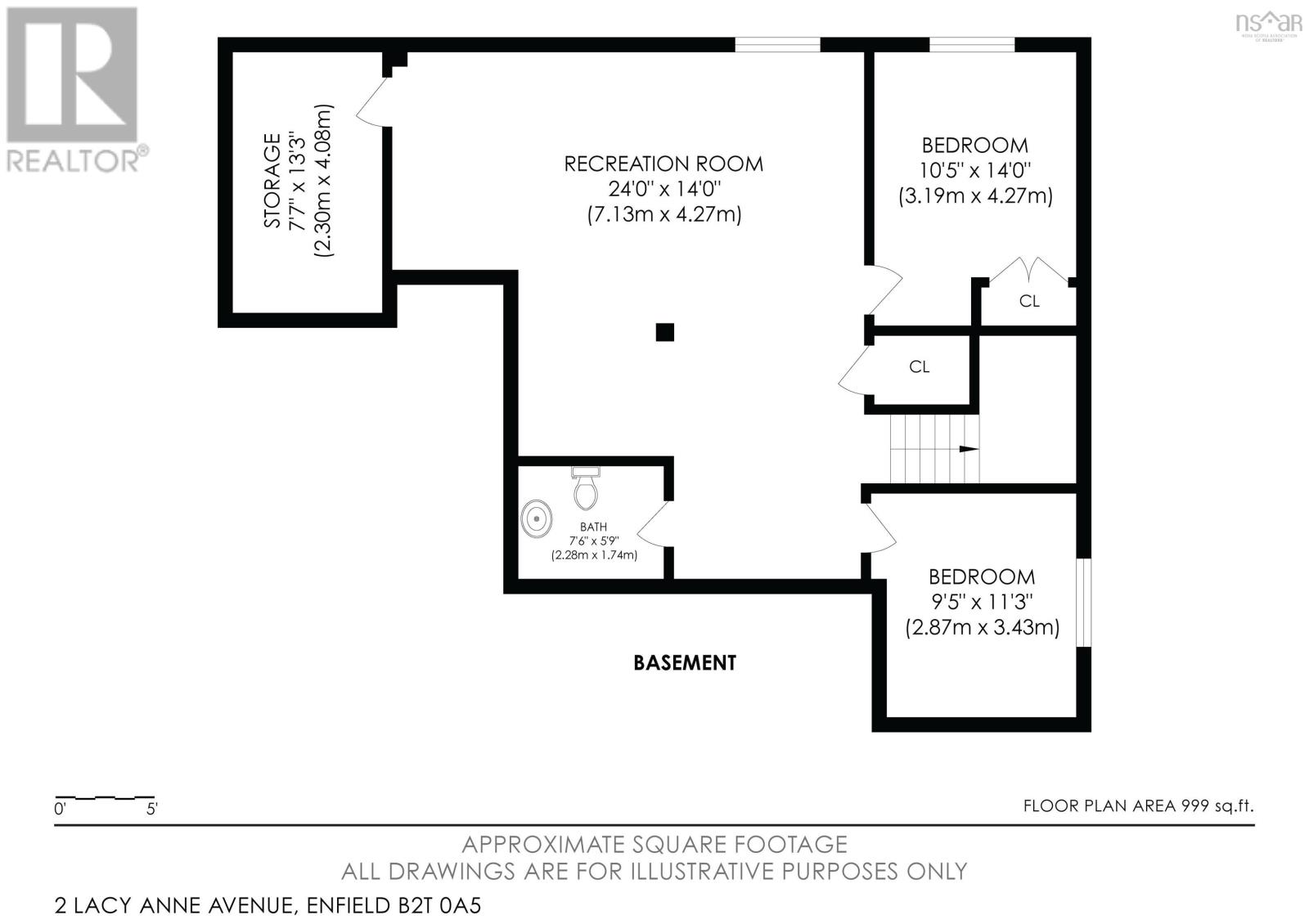6 Bedroom
4 Bathroom
3,565 ft2
Fireplace
Central Air Conditioning, Heat Pump
Landscaped
$849,900
This stunning home offers exceptional quality and thoughtful design throughout. With soaring 9-foot ceilings and an open-concept layout seamlessly connecting the living, dining, kitchen, and breakfast areas, the space feels both grand and inviting. The luxurious master suite features a spacious walk-in closet and spa-inspired ensuite bathroom. Climate control is effortless with a fully ducted heat pump system providing year-round comfort, while abundant windows flood the interior with natural light. Premium features include R2000 energy certification, whisper-quiet flooring, Low-E Argon windows, rich hardwood and ceramic finishes, and high-end stainless steel appliances. The exterior is equally impressive with complete professional landscaping, a private fenced backyard, and an inviting deck perfect for entertaining. Ideally located near schools and all essential amenities, this property represents the perfect blend of luxury and family-friendly living. Don't miss this exceptional opportunity book your private showing today. (id:60626)
Property Details
|
MLS® Number
|
202514816 |
|
Property Type
|
Single Family |
|
Community Name
|
Enfield |
|
Equipment Type
|
Propane Tank |
|
Features
|
Level |
|
Rental Equipment Type
|
Propane Tank |
Building
|
Bathroom Total
|
4 |
|
Bedrooms Above Ground
|
4 |
|
Bedrooms Below Ground
|
2 |
|
Bedrooms Total
|
6 |
|
Appliances
|
Gas Stove(s) |
|
Basement Development
|
Finished |
|
Basement Type
|
Full (finished) |
|
Construction Style Attachment
|
Detached |
|
Cooling Type
|
Central Air Conditioning, Heat Pump |
|
Exterior Finish
|
Brick, Vinyl |
|
Fireplace Present
|
Yes |
|
Flooring Type
|
Carpeted, Ceramic Tile, Hardwood |
|
Foundation Type
|
Poured Concrete |
|
Half Bath Total
|
2 |
|
Stories Total
|
2 |
|
Size Interior
|
3,565 Ft2 |
|
Total Finished Area
|
3565 Sqft |
|
Type
|
House |
|
Utility Water
|
Municipal Water |
Parking
Land
|
Acreage
|
No |
|
Landscape Features
|
Landscaped |
|
Sewer
|
Municipal Sewage System |
|
Size Irregular
|
0.1986 |
|
Size Total
|
0.1986 Ac |
|
Size Total Text
|
0.1986 Ac |
Rooms
| Level |
Type |
Length |
Width |
Dimensions |
|
Second Level |
Primary Bedroom |
|
|
16 x 14 |
|
Second Level |
Ensuite (# Pieces 2-6) |
|
|
10.7 x 8.7 |
|
Second Level |
Bedroom |
|
|
11 x 11.2 |
|
Second Level |
Bedroom |
|
|
12 x 10.2 |
|
Second Level |
Bedroom |
|
|
11.1 x 13.9 |
|
Second Level |
Bath (# Pieces 1-6) |
|
|
6.4 x 11.8 |
|
Second Level |
Laundry Room |
|
|
3.6 x 3.6 |
|
Lower Level |
Recreational, Games Room |
|
|
24 x 14 |
|
Lower Level |
Bedroom |
|
|
10.5 x 14 |
|
Lower Level |
Bedroom |
|
|
9.5 x 11.3 |
|
Lower Level |
Bath (# Pieces 1-6) |
|
|
7.6 x 5.9 |
|
Lower Level |
Storage |
|
|
7.7 x 13.3 |
|
Main Level |
Foyer |
|
|
6.10 x 8.11 |
|
Main Level |
Kitchen |
|
|
24.1 x 14.6 |
|
Main Level |
Dining Nook |
|
|
Combined |
|
Main Level |
Living Room |
|
|
10.11 x 12.3 |
|
Main Level |
Dining Room |
|
|
11.3 x 14 |
|
Main Level |
Family Room |
|
|
20.9 x 14 |
|
Main Level |
Bath (# Pieces 1-6) |
|
|
4.8 x 6.11 |
|
Main Level |
Storage |
|
|
4 x 5 |

