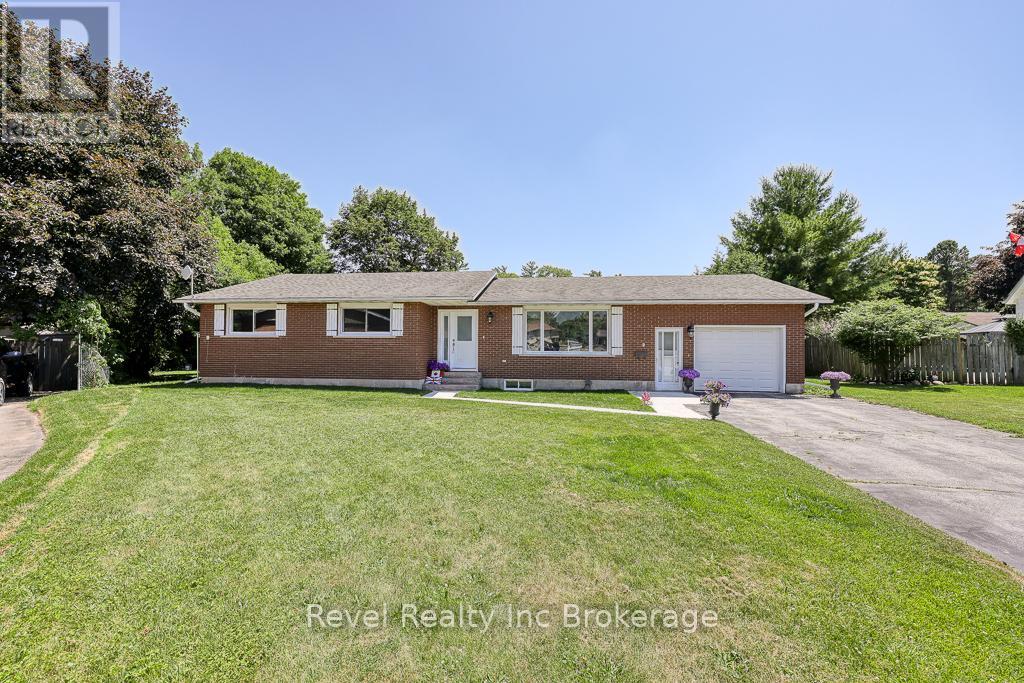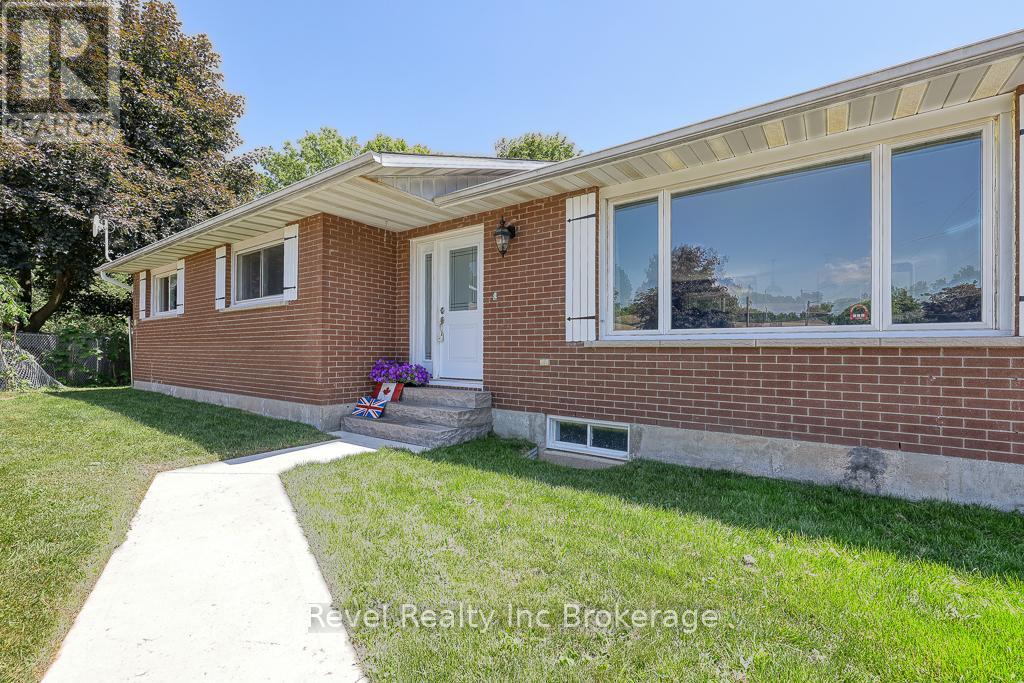4 Bedroom
3 Bathroom
1,500 - 2,000 ft2
Bungalow
Central Air Conditioning
Forced Air
$739,900
This gorgeous 3 bedroom + office, 3-bathroom bungalow is tucked away on a quiet court in one of Tillsonburgs most desirable neighbourhoods and its an absolute stunner! Step inside to a completely renovated, open-concept layout featuring a bright newer white kitchen with a large island, new flooring, and tons of natural light. The spacious main level offers 3 bedrooms, including a large primary suite with its own ensuite, while the fully finished basement adds even more living space, complete with an office and full bath. Outside, enjoy a private, fully fenced backyard with new grading and eavesdrops, attached garage, and plenty of parking perfect for family life or entertaining. (id:60626)
Open House
This property has open houses!
Starts at:
1:00 pm
Ends at:
3:00 pm
Property Details
|
MLS® Number
|
X12242088 |
|
Property Type
|
Single Family |
|
Community Name
|
Tillsonburg |
|
Features
|
Irregular Lot Size |
|
Parking Space Total
|
5 |
Building
|
Bathroom Total
|
3 |
|
Bedrooms Above Ground
|
3 |
|
Bedrooms Below Ground
|
1 |
|
Bedrooms Total
|
4 |
|
Age
|
51 To 99 Years |
|
Appliances
|
Dishwasher, Dryer, Microwave, Stove, Washer, Refrigerator |
|
Architectural Style
|
Bungalow |
|
Basement Development
|
Finished |
|
Basement Type
|
Full (finished) |
|
Construction Style Attachment
|
Detached |
|
Cooling Type
|
Central Air Conditioning |
|
Exterior Finish
|
Brick |
|
Foundation Type
|
Poured Concrete |
|
Heating Fuel
|
Natural Gas |
|
Heating Type
|
Forced Air |
|
Stories Total
|
1 |
|
Size Interior
|
1,500 - 2,000 Ft2 |
|
Type
|
House |
|
Utility Water
|
Municipal Water |
Parking
Land
|
Acreage
|
No |
|
Sewer
|
Sanitary Sewer |
|
Size Depth
|
150 Ft ,4 In |
|
Size Frontage
|
36 Ft ,9 In |
|
Size Irregular
|
36.8 X 150.4 Ft |
|
Size Total Text
|
36.8 X 150.4 Ft |
|
Zoning Description
|
R1 |
Rooms
| Level |
Type |
Length |
Width |
Dimensions |
|
Basement |
Recreational, Games Room |
9.25 m |
8.22 m |
9.25 m x 8.22 m |
|
Basement |
Other |
3.43 m |
1.4 m |
3.43 m x 1.4 m |
|
Basement |
Utility Room |
4.64 m |
6.46 m |
4.64 m x 6.46 m |
|
Basement |
Bathroom |
2.03 m |
3.23 m |
2.03 m x 3.23 m |
|
Basement |
Office |
3.37 m |
4.27 m |
3.37 m x 4.27 m |
|
Main Level |
Bathroom |
2.29 m |
2.22 m |
2.29 m x 2.22 m |
|
Main Level |
Bathroom |
3.14 m |
3.18 m |
3.14 m x 3.18 m |
|
Main Level |
Bedroom |
4.26 m |
3.06 m |
4.26 m x 3.06 m |
|
Main Level |
Bedroom 2 |
3.41 m |
4.27 m |
3.41 m x 4.27 m |
|
Main Level |
Dining Room |
4.29 m |
2.93 m |
4.29 m x 2.93 m |
|
Main Level |
Kitchen |
4.29 m |
3.66 m |
4.29 m x 3.66 m |
|
Main Level |
Living Room |
4.06 m |
6.8 m |
4.06 m x 6.8 m |
|
Main Level |
Primary Bedroom |
3.51 m |
4.8 m |
3.51 m x 4.8 m |
Utilities
|
Cable
|
Available |
|
Electricity
|
Available |
|
Sewer
|
Available |



















































