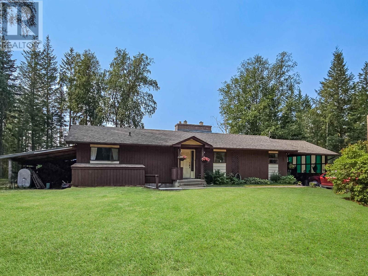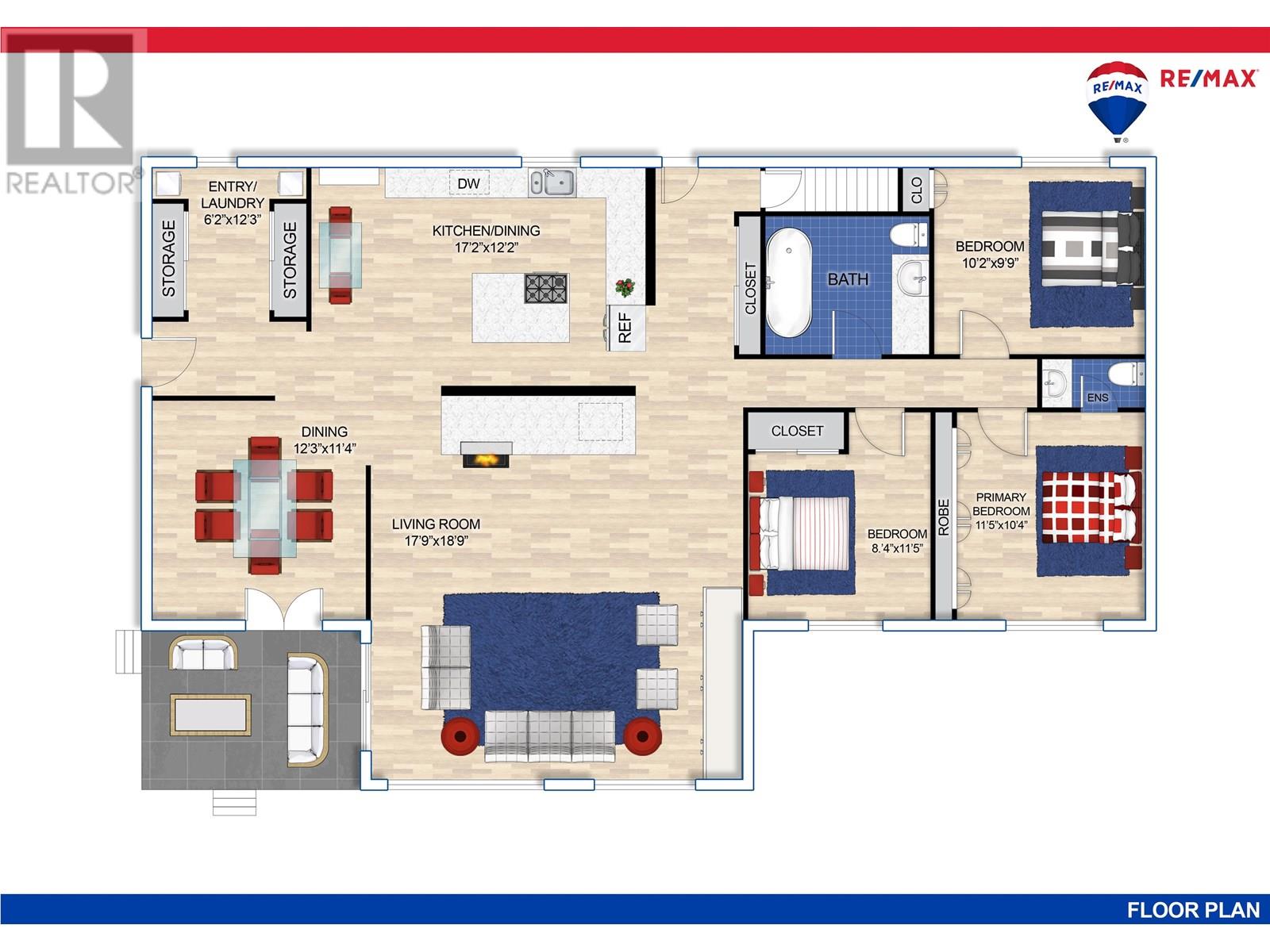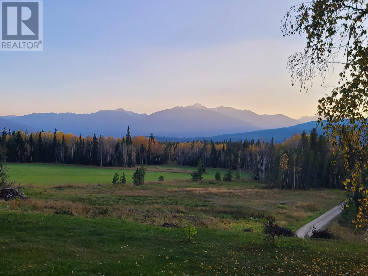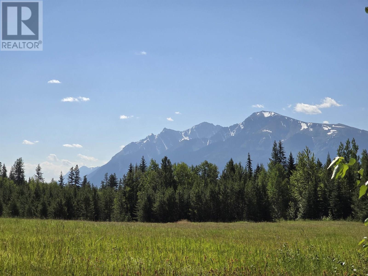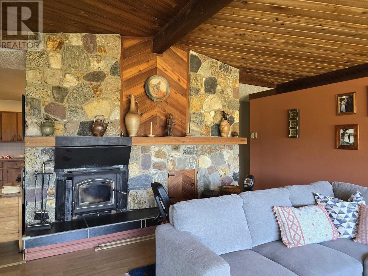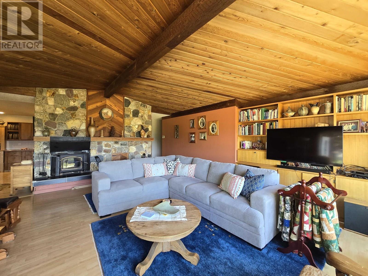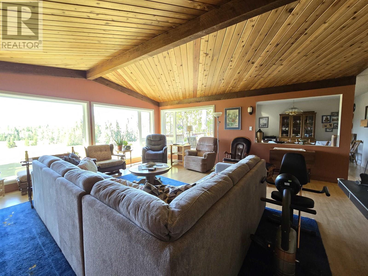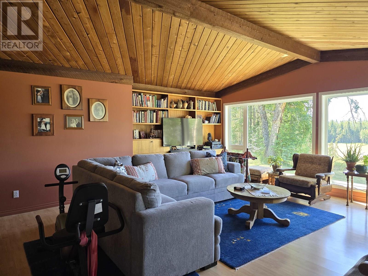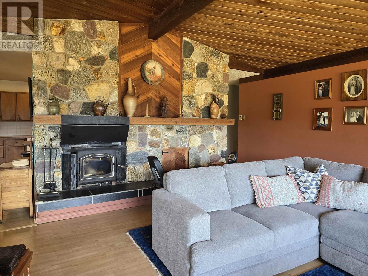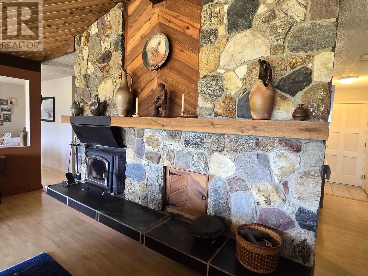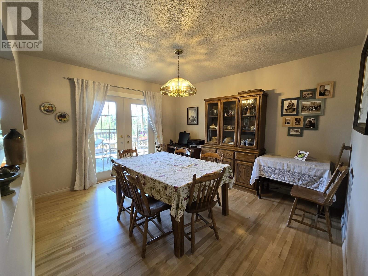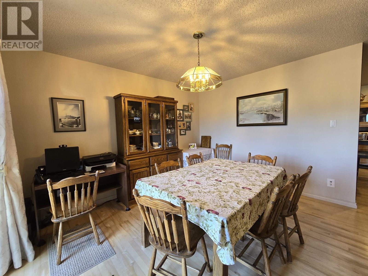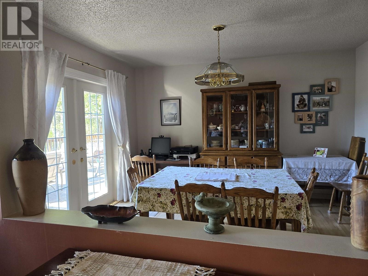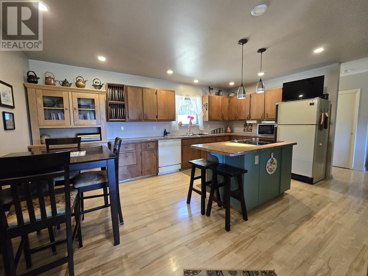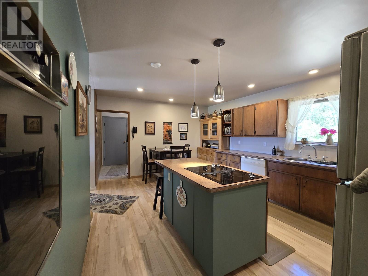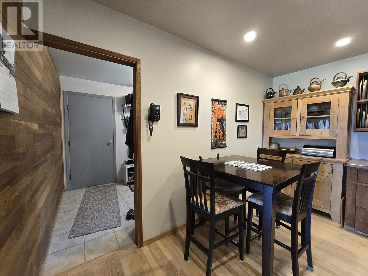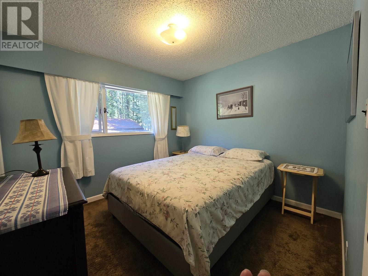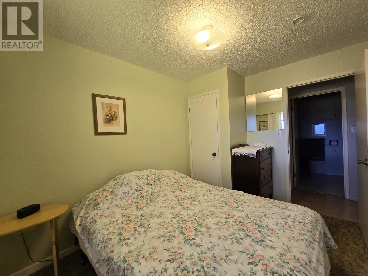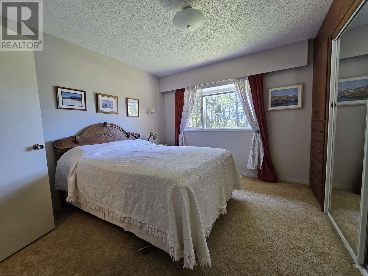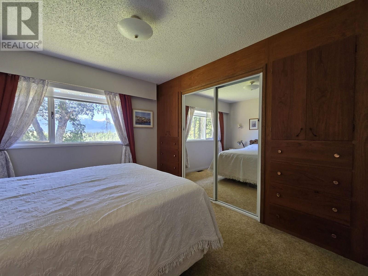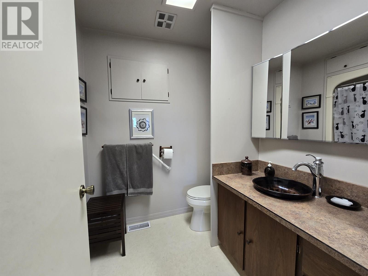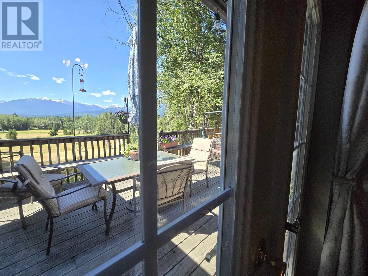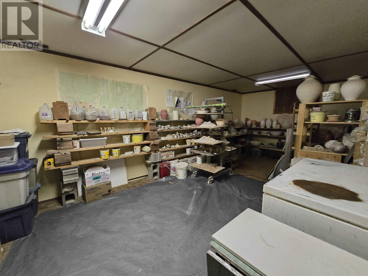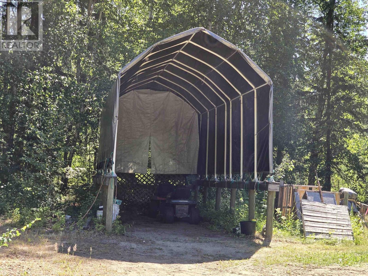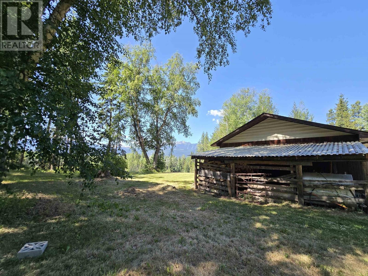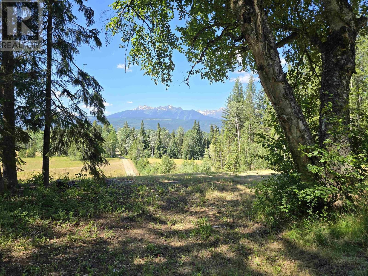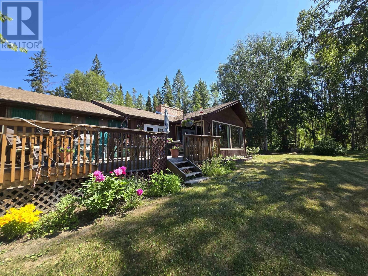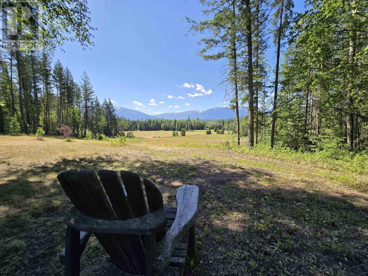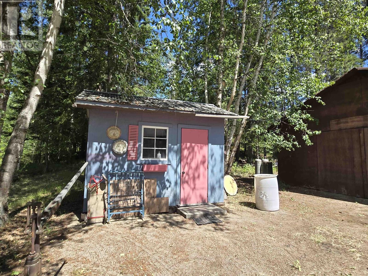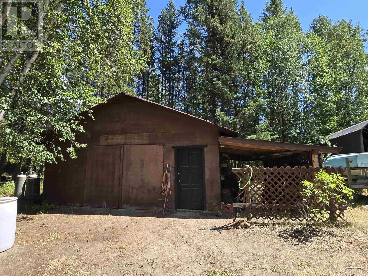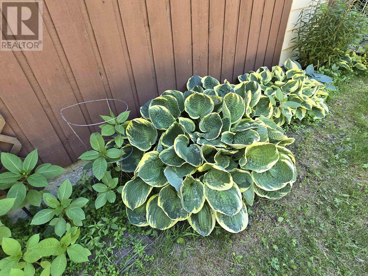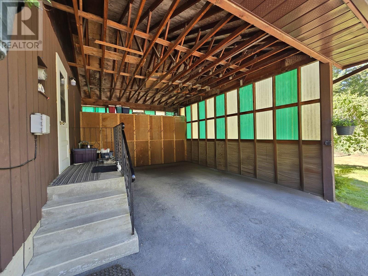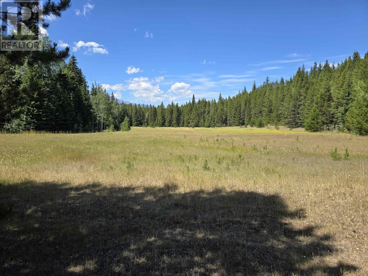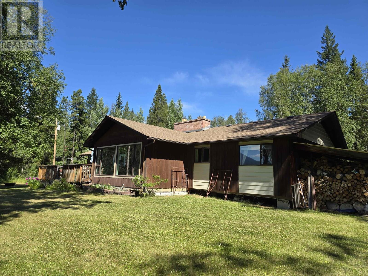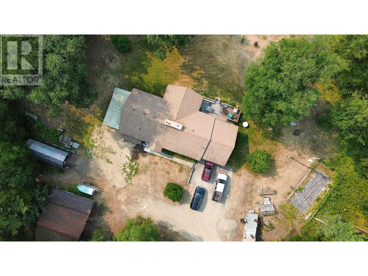3 Bedroom
2 Bathroom
1,993 ft2
Fireplace
Forced Air
Acreage
$839,000
Set on a gentle rise with 74 acres to call your own, this 3-bedroom bungalow offers a front-row seat to nature's best. The main yard is landscaped with mature trees, a fenced garden, greenhouse, and wide open lawn. A whimsical she-shed and generous workshop add charm and practicality. Inside, the heart of the home is the spacious kitchen with island cooktop and casual dining space. It flows into the dining room with French doors leading to the deck, and a cozy living room with vaulted wood ceilings, a striking stone fireplace, and views that stretch for miles. Whether you're dreaming of horses in the fields or letting the kids roam free in their own forest, this is a place that brings comfort and freedom together. It's more than a home-it's a lifestyle that fits like your favorite sweater. (id:60626)
Property Details
|
MLS® Number
|
R3028119 |
|
Property Type
|
Single Family |
|
View Type
|
Mountain View |
Building
|
Bathroom Total
|
2 |
|
Bedrooms Total
|
3 |
|
Amenities
|
Fireplace(s) |
|
Appliances
|
Washer/dryer Combo, Dishwasher, Range, Refrigerator |
|
Basement Type
|
Partial |
|
Constructed Date
|
1977 |
|
Construction Style Attachment
|
Detached |
|
Fireplace Present
|
Yes |
|
Fireplace Total
|
1 |
|
Foundation Type
|
Concrete Perimeter |
|
Heating Fuel
|
Wood |
|
Heating Type
|
Forced Air |
|
Roof Material
|
Asphalt Shingle |
|
Roof Style
|
Conventional |
|
Stories Total
|
2 |
|
Size Interior
|
1,993 Ft2 |
|
Type
|
House |
|
Utility Water
|
Drilled Well |
Parking
Land
|
Acreage
|
Yes |
|
Size Irregular
|
74.38 |
|
Size Total
|
74.38 Ac |
|
Size Total Text
|
74.38 Ac |
Rooms
| Level |
Type |
Length |
Width |
Dimensions |
|
Basement |
Recreational, Games Room |
11 ft ,9 in |
22 ft ,6 in |
11 ft ,9 in x 22 ft ,6 in |
|
Basement |
Utility Room |
8 ft ,4 in |
22 ft ,6 in |
8 ft ,4 in x 22 ft ,6 in |
|
Main Level |
Kitchen |
17 ft ,2 in |
12 ft ,2 in |
17 ft ,2 in x 12 ft ,2 in |
|
Main Level |
Mud Room |
6 ft ,2 in |
12 ft ,3 in |
6 ft ,2 in x 12 ft ,3 in |
|
Main Level |
Dining Room |
12 ft ,3 in |
11 ft ,4 in |
12 ft ,3 in x 11 ft ,4 in |
|
Main Level |
Living Room |
17 ft ,9 in |
18 ft ,9 in |
17 ft ,9 in x 18 ft ,9 in |
|
Main Level |
Primary Bedroom |
11 ft ,5 in |
10 ft ,4 in |
11 ft ,5 in x 10 ft ,4 in |
|
Main Level |
Bedroom 2 |
10 ft ,2 in |
9 ft ,9 in |
10 ft ,2 in x 9 ft ,9 in |
|
Main Level |
Bedroom 3 |
8 ft ,4 in |
11 ft ,5 in |
8 ft ,4 in x 11 ft ,5 in |

