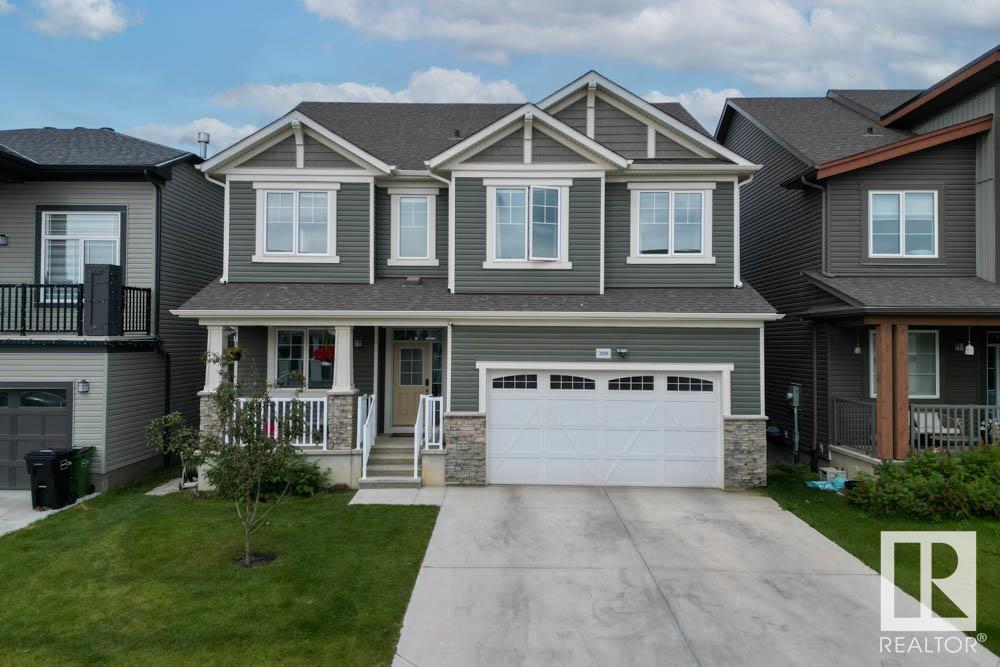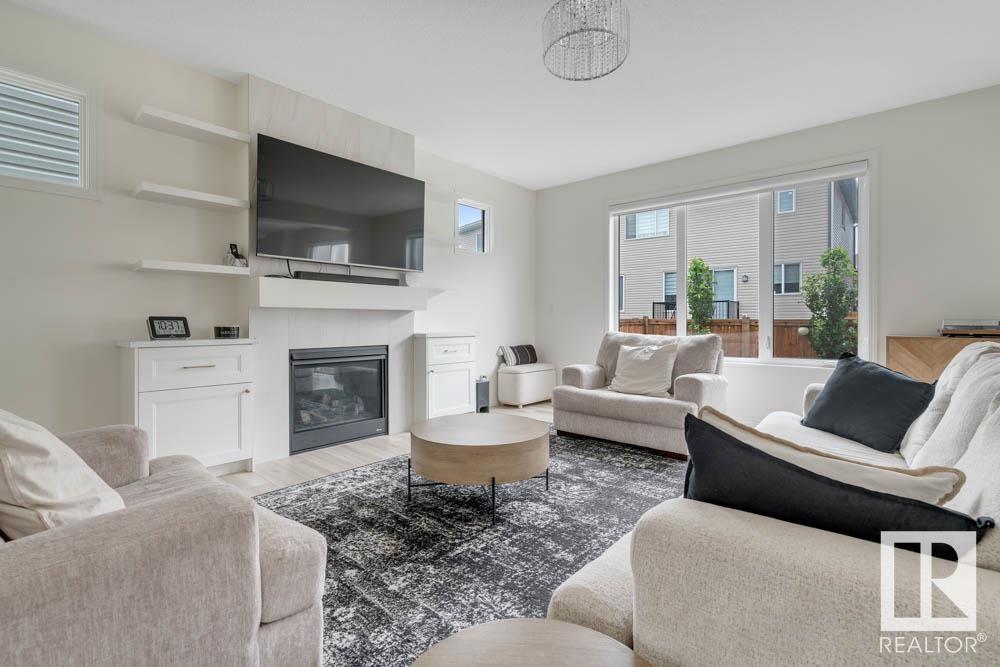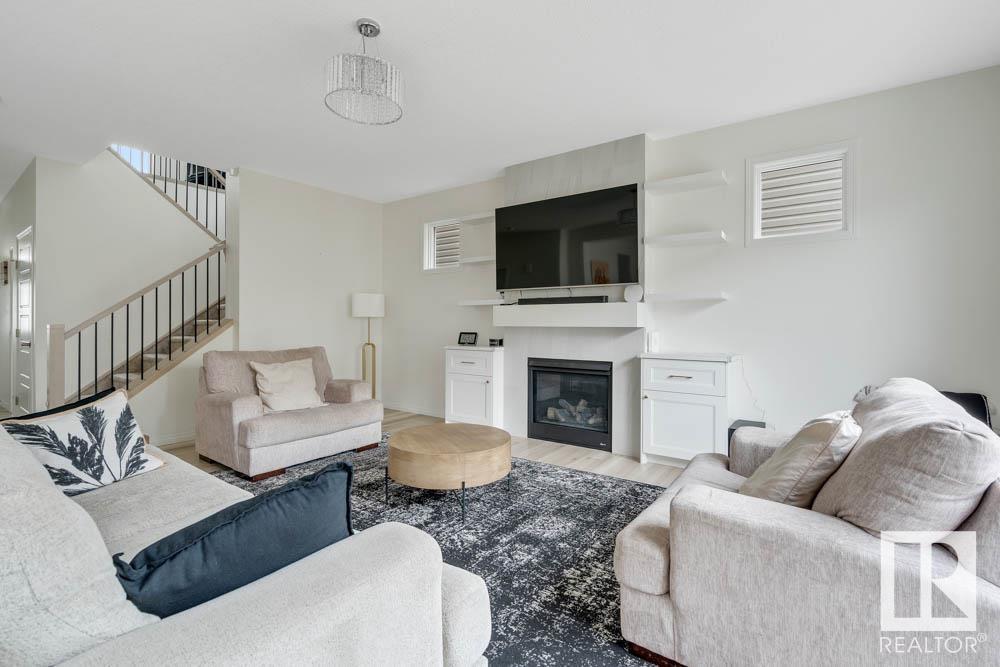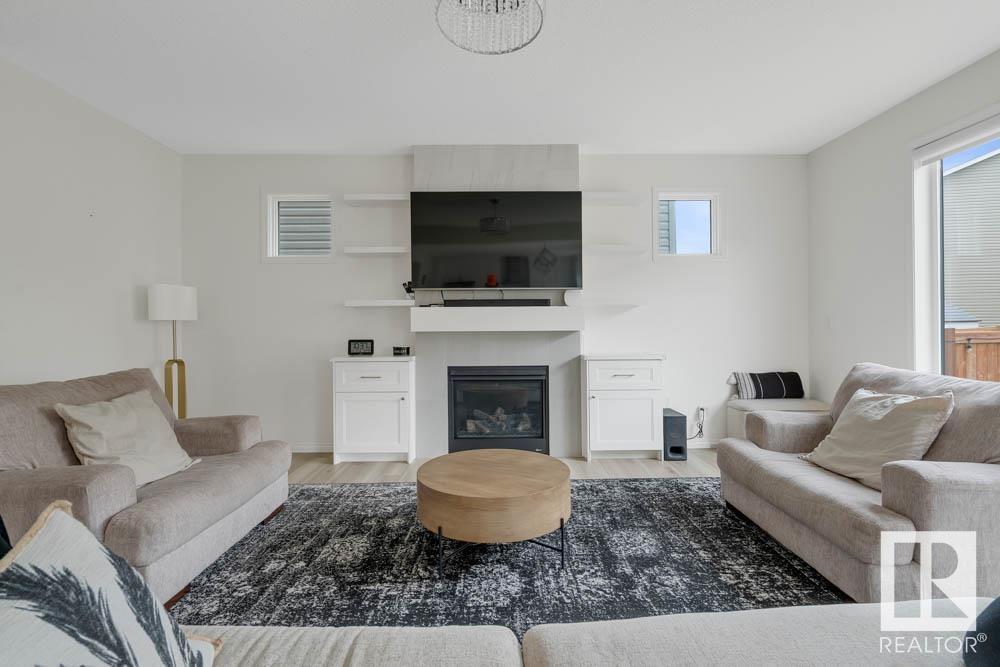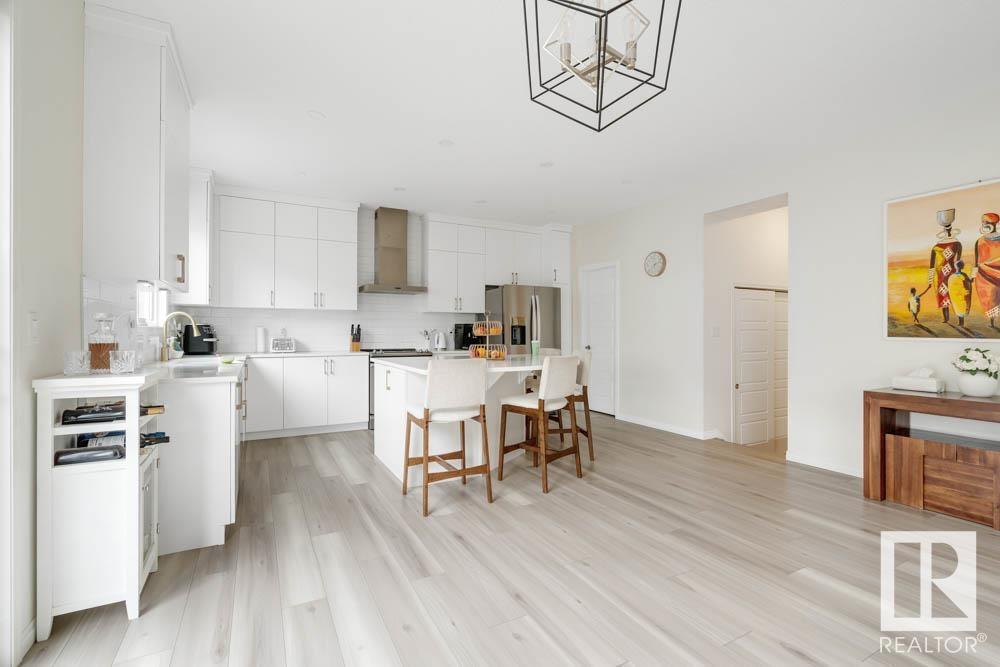6 Bedroom
4 Bathroom
2,668 ft2
Fireplace
Forced Air
$693,900
INCREDIBLY SPACIOUS, FULLY FINISHED, AND LOADED WITH EXTRAS! Located in the sought-after west Edmonton's Stillwater, this stunning 6 BEDROOM, 4 BATHROOM home offers over 3,200 SQFT OF LIVING SPACE across three levels—perfect for growing families or multi-generational living. The open-concept main floor features a large living area, central dining space, and a bright kitchen with modern finishes, pantry, and access to the MUDROOM and attached garage. Main floor bedroom or office for added flexibility. Upstairs, find 4 spacious bedrooms, a bonus room, full laundry, and a luxurious primary suite with dual sinks, soaker tub, and walk-in closet. The finished basement includes bedroom, a rec room, and storage. Stay comfortable year-round with CENTRAL A/C or GAS FIREPLACE and enjoy the beautifully landscaped backyard, complete with a BRICKED OUTDOOR LIVING AREA and HOT TUB—ideal for relaxing or entertaining. Set in a family-friendly neighbourhood near parks, trails, and major roadways—this home truly has it all! (id:60626)
Property Details
|
MLS® Number
|
E4449485 |
|
Property Type
|
Single Family |
|
Neigbourhood
|
Stillwater |
|
Amenities Near By
|
Public Transit, Schools, Shopping |
|
Features
|
Flat Site |
|
Structure
|
Patio(s) |
Building
|
Bathroom Total
|
4 |
|
Bedrooms Total
|
6 |
|
Amenities
|
Ceiling - 9ft |
|
Appliances
|
Dishwasher, Dryer, Microwave, Refrigerator, Stove, Washer |
|
Basement Development
|
Finished |
|
Basement Type
|
Full (finished) |
|
Constructed Date
|
2021 |
|
Construction Style Attachment
|
Detached |
|
Fire Protection
|
Smoke Detectors |
|
Fireplace Fuel
|
Gas |
|
Fireplace Present
|
Yes |
|
Fireplace Type
|
Unknown |
|
Heating Type
|
Forced Air |
|
Stories Total
|
2 |
|
Size Interior
|
2,668 Ft2 |
|
Type
|
House |
Parking
Land
|
Acreage
|
No |
|
Fence Type
|
Fence |
|
Land Amenities
|
Public Transit, Schools, Shopping |
|
Size Irregular
|
356.28 |
|
Size Total
|
356.28 M2 |
|
Size Total Text
|
356.28 M2 |
Rooms
| Level |
Type |
Length |
Width |
Dimensions |
|
Basement |
Bonus Room |
4.46 m |
3.04 m |
4.46 m x 3.04 m |
|
Basement |
Bedroom 6 |
3.63 m |
4.22 m |
3.63 m x 4.22 m |
|
Basement |
Recreation Room |
6.94 m |
5.77 m |
6.94 m x 5.77 m |
|
Basement |
Utility Room |
6.11 m |
3.56 m |
6.11 m x 3.56 m |
|
Main Level |
Living Room |
4.64 m |
5.99 m |
4.64 m x 5.99 m |
|
Main Level |
Dining Room |
2.5 m |
4.97 m |
2.5 m x 4.97 m |
|
Main Level |
Kitchen |
3.71 m |
4.97 m |
3.71 m x 4.97 m |
|
Main Level |
Bedroom 5 |
2.99 m |
3.12 m |
2.99 m x 3.12 m |
|
Upper Level |
Family Room |
3.94 m |
4.68 m |
3.94 m x 4.68 m |
|
Upper Level |
Primary Bedroom |
5.72 m |
4.69 m |
5.72 m x 4.69 m |
|
Upper Level |
Bedroom 2 |
5.33 m |
3.18 m |
5.33 m x 3.18 m |
|
Upper Level |
Bedroom 3 |
4.85 m |
3 m |
4.85 m x 3 m |
|
Upper Level |
Bedroom 4 |
3.89 m |
3 m |
3.89 m x 3 m |
|
Upper Level |
Laundry Room |
1.57 m |
3.16 m |
1.57 m x 3.16 m |

