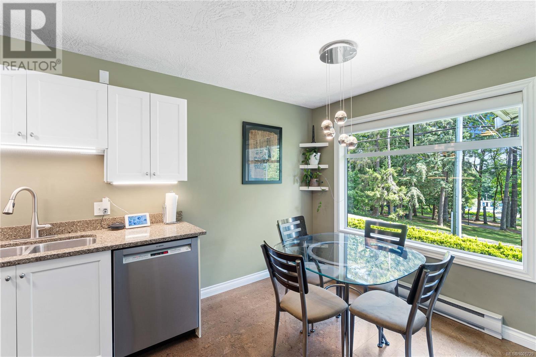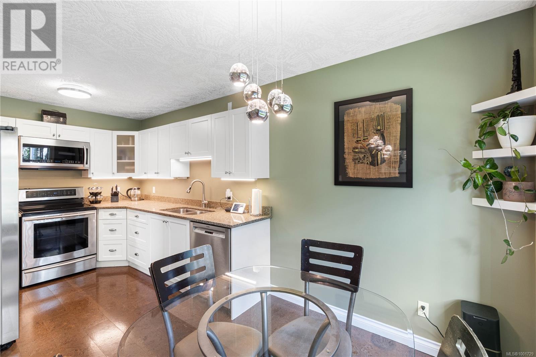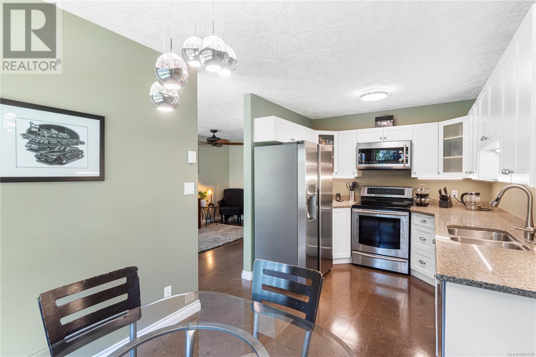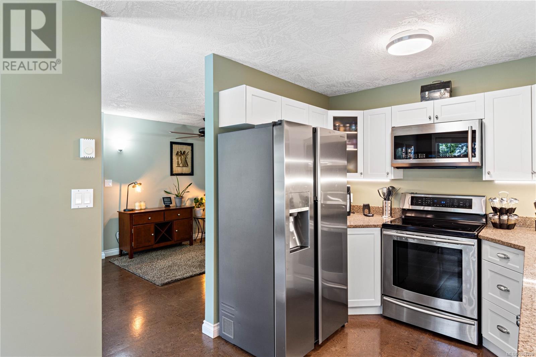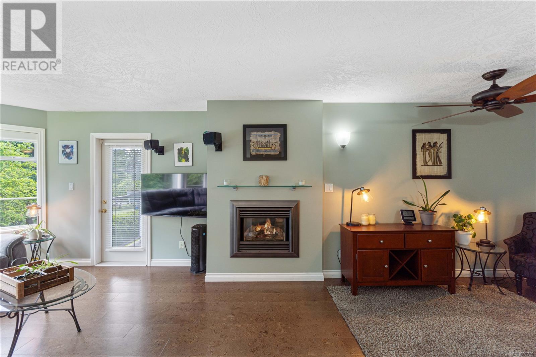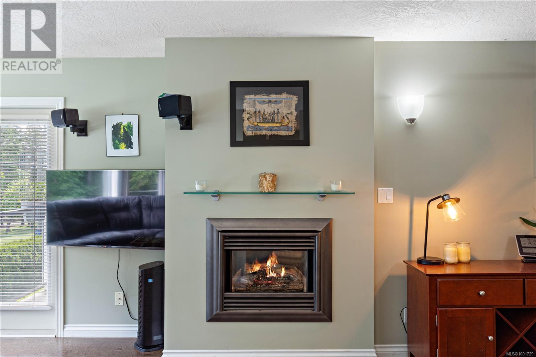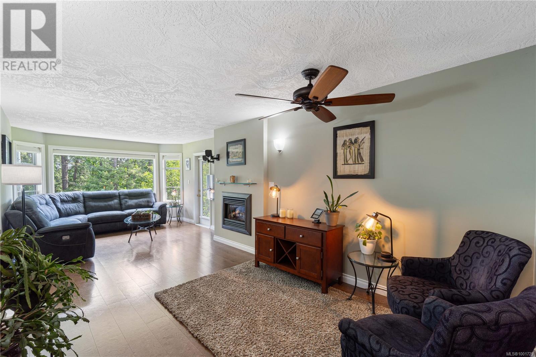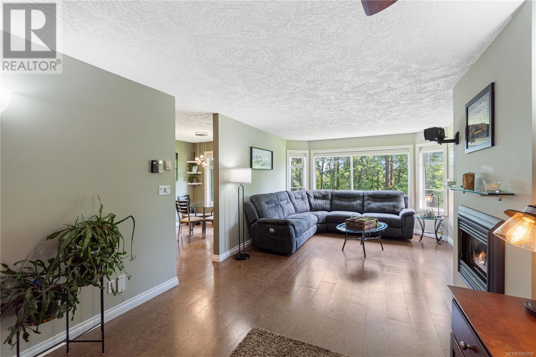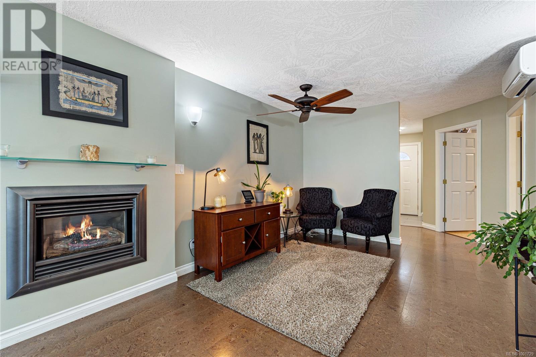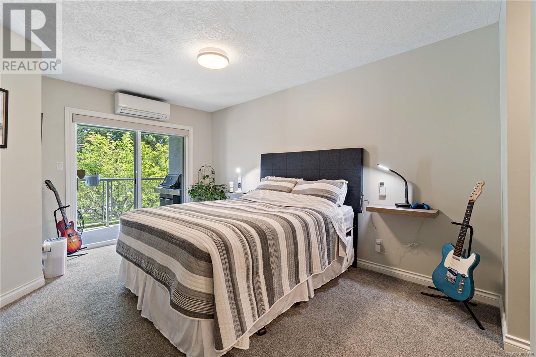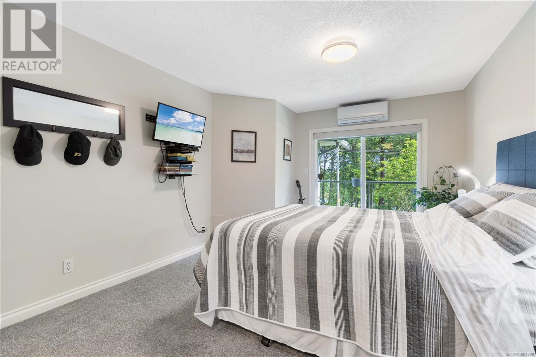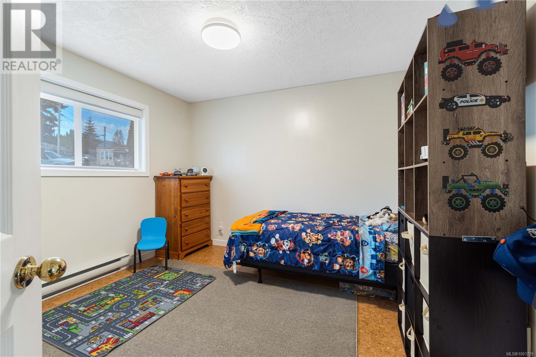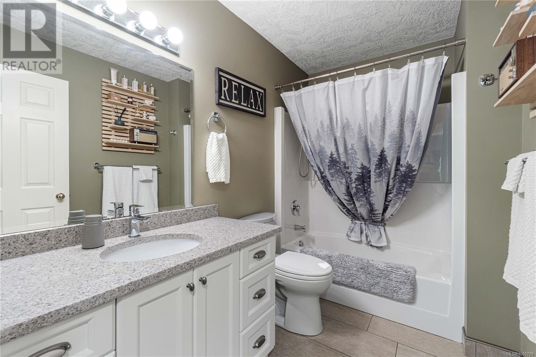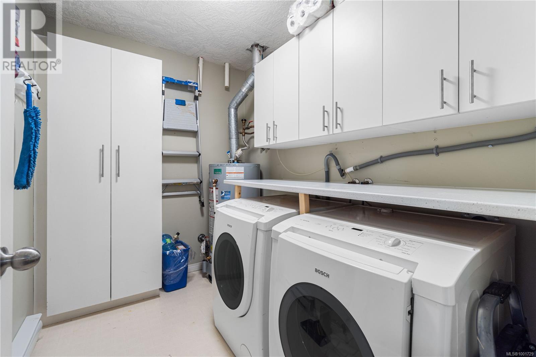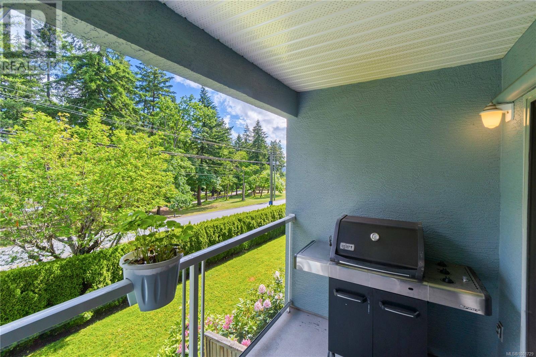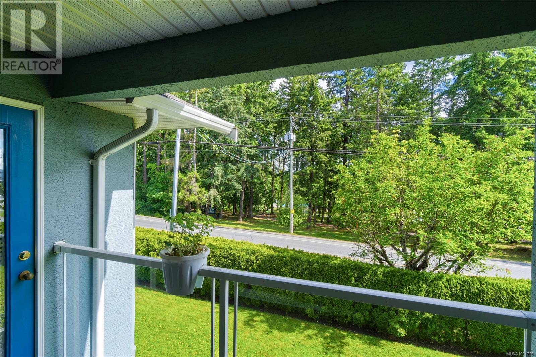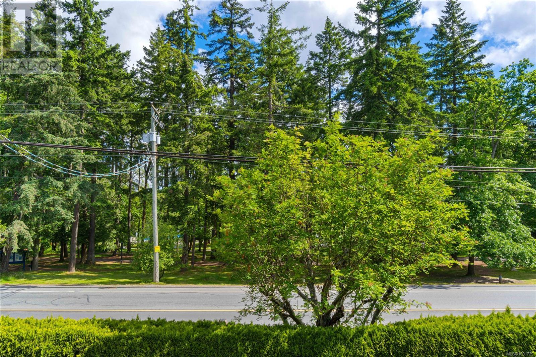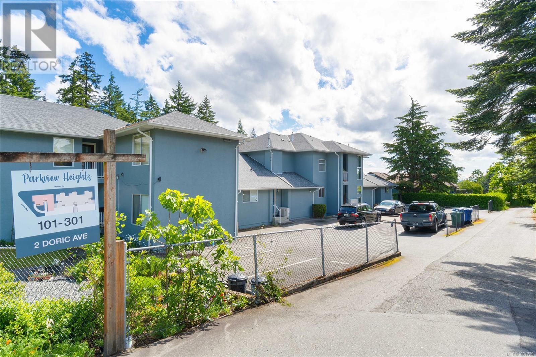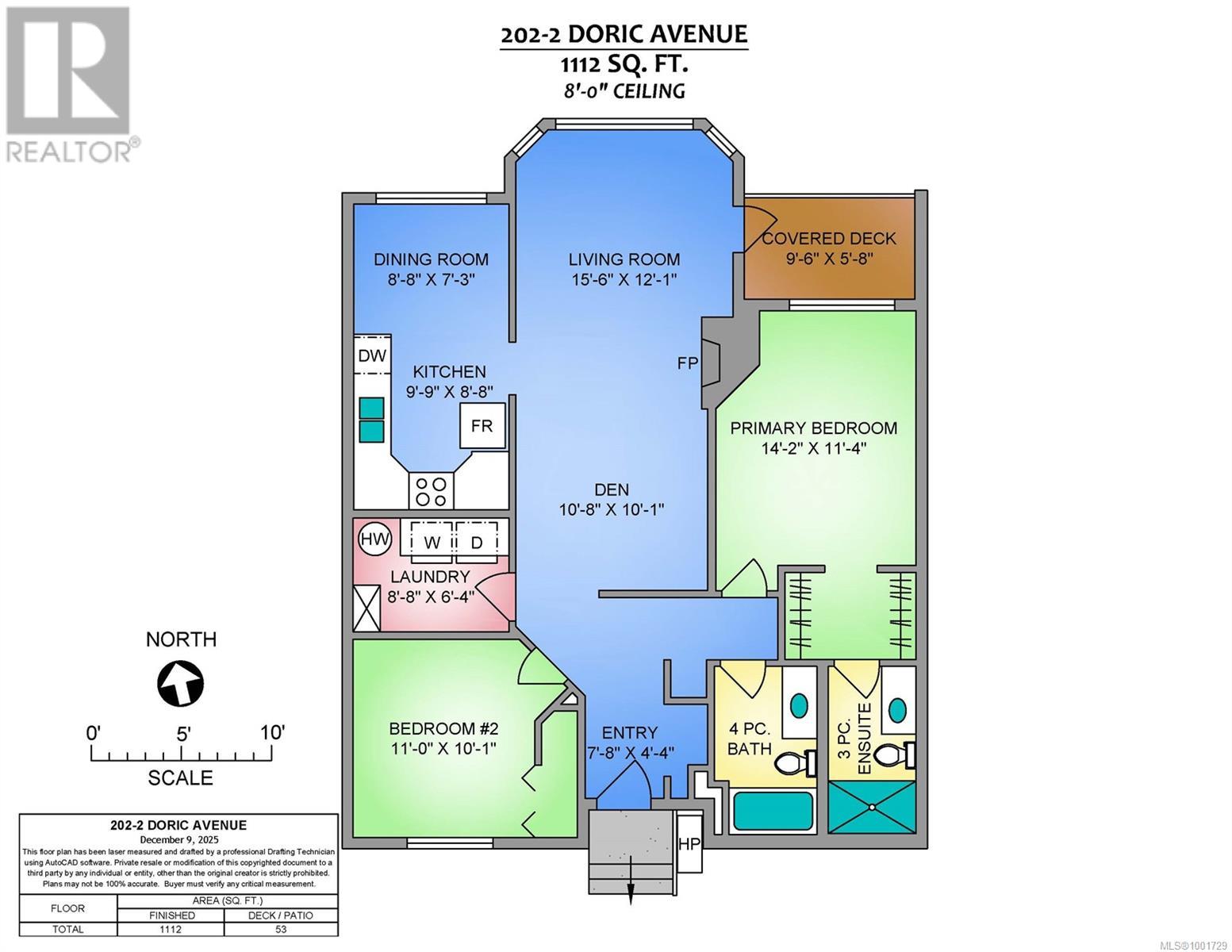202 2 Doric Ave Nanaimo, British Columbia V9R 3N1
$489,900Maintenance,
$433.23 Monthly
Maintenance,
$433.23 MonthlyBeautifully maintained and thoughtfully updated, this bright 2-bedroom, 2-bathroom townhome at 2 Doric Ave offers a perfect blend of comfort and convenience at the edge of Nanaimo’s University District. The refreshed kitchen features sleek countertops, cork flooring, and high-end blinds, while both bathrooms have been tastefully updated. A heat pump offers efficient year-round climate control—chill out during hot summer days or stay warm in the winter—complemented by the ambiance of a cozy gas fireplace. Large picture windows look out onto greenspace with views of beautiful Bowen Park, just steps from your door. Here, you can enjoy a 36-hectare natural escape offering walking trails, a duck pond, waterfall, and vibrant gardens. Bowen Park’s amenities include: - An outdoor 25-metre swimming pool - Tennis and volleyball courts - A disc golf course - Curling rink, sports fields, horseshoe pitches, and a lawn bowling green - Two playgrounds, picnic areas, and an outdoor Amphitheatre Whether you're relaxing on your covered balcony or strolling through the park, this home offers a lifestyle of convenience and connection to nature. You'll also appreciate the dedicated parking, secure storage locker, and access to a common workshop. Located in a well-managed, pet-friendly complex with beautifully maintained grounds, and just minutes to VIU, downtown, shopping, transit, and recreation—this move-in-ready home is perfect for first-time buyers or downsizers. (id:60626)
Property Details
| MLS® Number | 1001729 |
| Property Type | Single Family |
| Neigbourhood | Central Nanaimo |
| Community Features | Pets Allowed, Family Oriented |
| Parking Space Total | 1 |
Building
| Bathroom Total | 2 |
| Bedrooms Total | 2 |
| Constructed Date | 1994 |
| Cooling Type | Air Conditioned |
| Fireplace Present | Yes |
| Fireplace Total | 1 |
| Heating Fuel | Natural Gas |
| Heating Type | Heat Pump |
| Size Interior | 1,112 Ft2 |
| Total Finished Area | 1112 Sqft |
| Type | Apartment |
Land
| Acreage | No |
| Size Irregular | 1631 |
| Size Total | 1631 Sqft |
| Size Total Text | 1631 Sqft |
| Zoning Description | Rm5 |
| Zoning Type | Multi-family |
Rooms
| Level | Type | Length | Width | Dimensions |
|---|---|---|---|---|
| Main Level | Laundry Room | 8'8 x 6'4 | ||
| Main Level | Bathroom | 4-Piece | ||
| Main Level | Bedroom | 11'0 x 10'1 | ||
| Main Level | Ensuite | 3-Piece | ||
| Main Level | Primary Bedroom | 14'2 x 11'4 | ||
| Main Level | Den | 10'8 x 10'1 | ||
| Main Level | Kitchen | 9'9 x 8'8 | ||
| Main Level | Dining Room | 8'8 x 7'3 | ||
| Main Level | Living Room | 15'6 x 12'1 | ||
| Main Level | Entrance | 4'4 x 7'8 |
Contact Us
Contact us for more information


