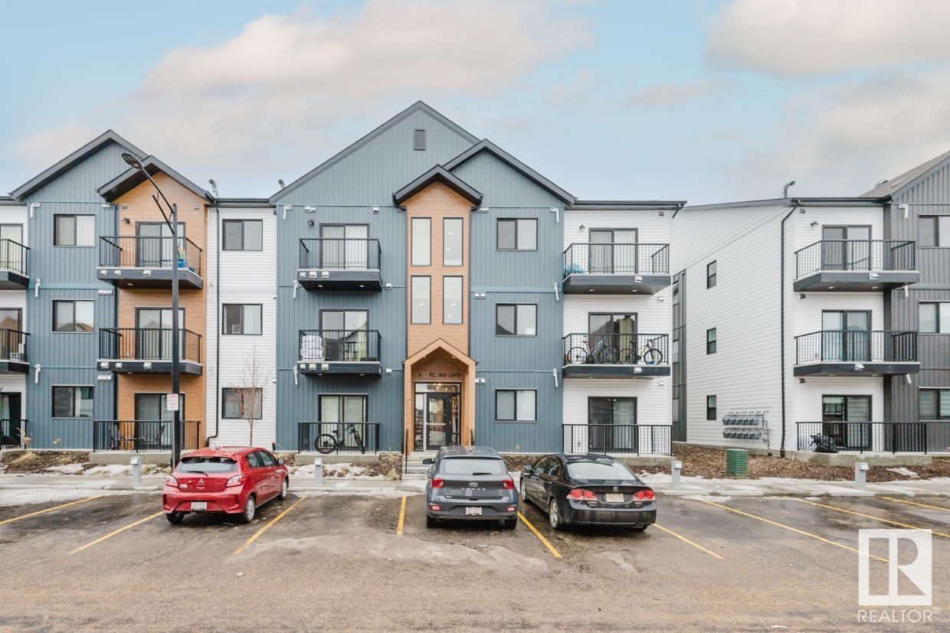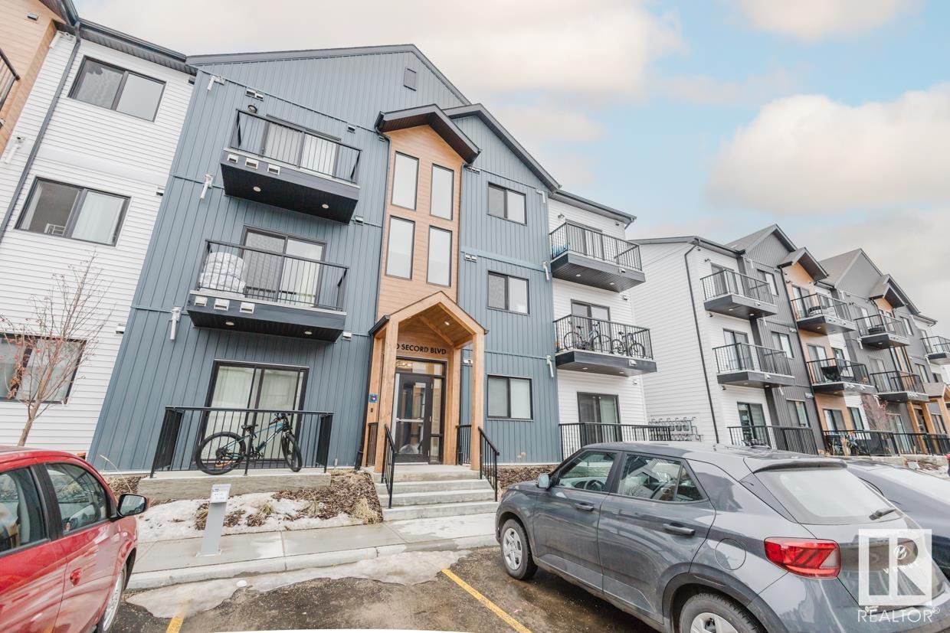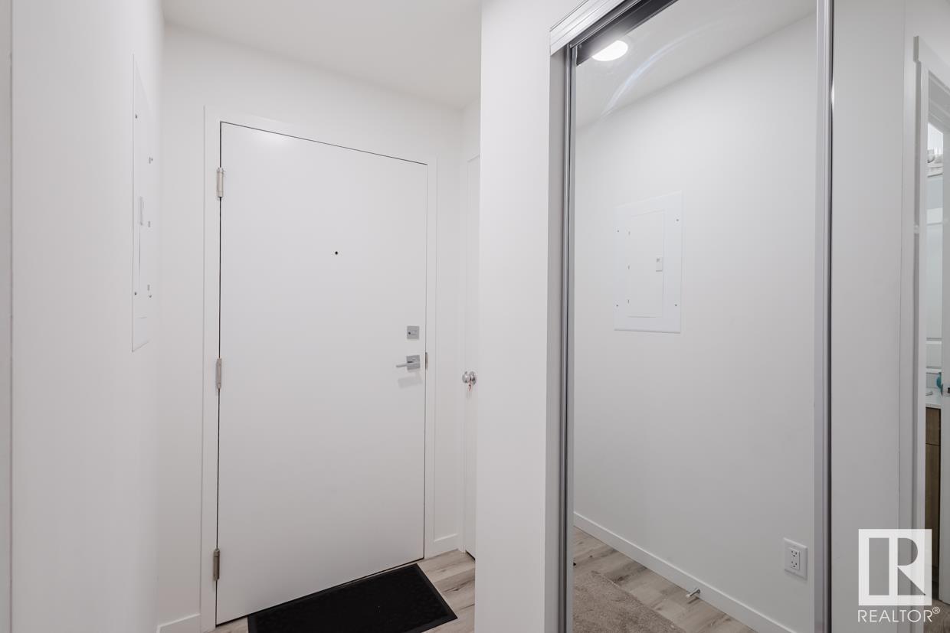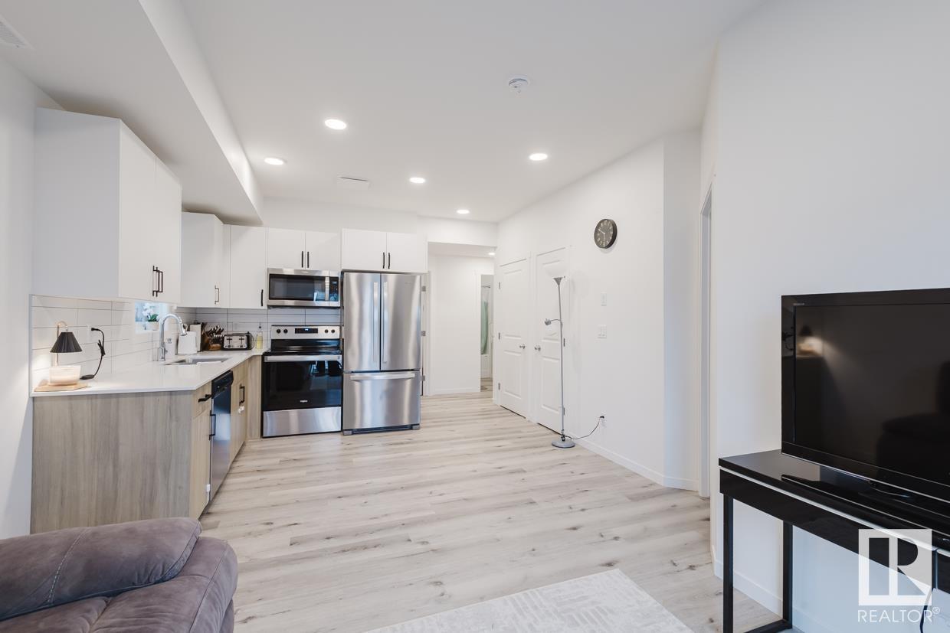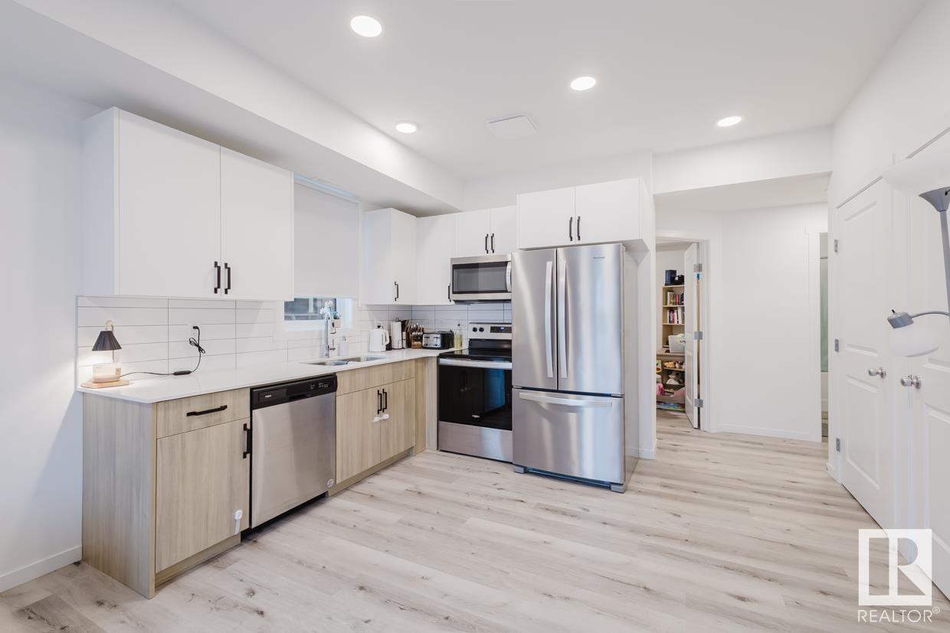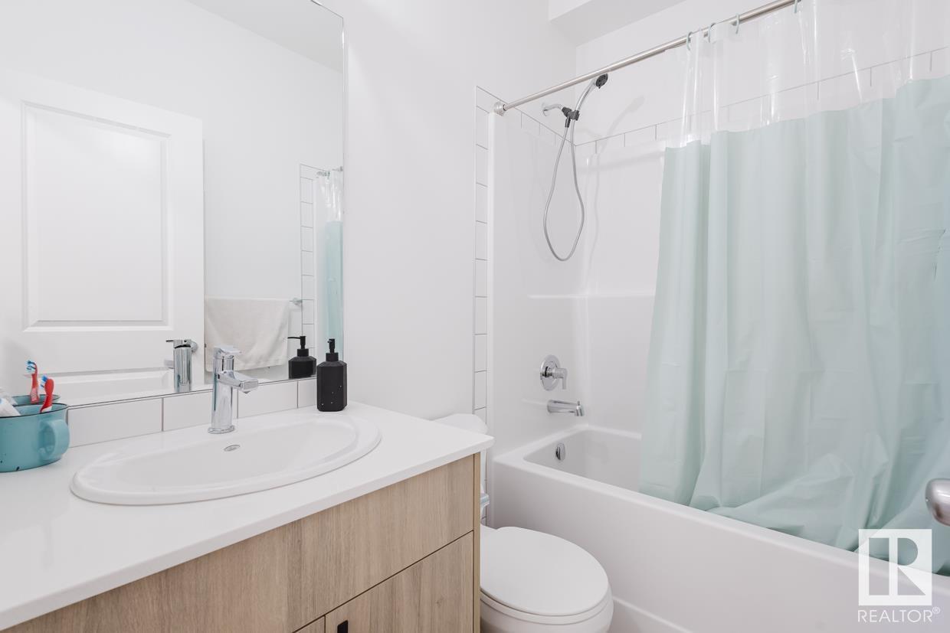#203 860 Secord Blvd Nw Edmonton, Alberta T5T 7R9
$227,900Maintenance, Exterior Maintenance, Insurance, Property Management, Other, See Remarks, Water
$212 Monthly
Maintenance, Exterior Maintenance, Insurance, Property Management, Other, See Remarks, Water
$212 MonthlyWelcome to the gorgeous condo in the vibrant community of Secord! This beautifully maintained home features an open-concept layout with a spacious living room that offers access to the balcony and plenty of natural light. The modern kitchen is equipped with stainless steel appliances and stunning quartz countertops—perfect for both everyday living and entertaining. The primary bedroom boasts a private ensuite and a walk-in closet. The second bedroom includes a large closet for ample storage. You’ll also find a full second bathroom and convenient in-suite laundry. A titled parking stall is included. Excellent location close to all amenities, shopping, public transportation, and parks. Don’t miss out on this fantastic opportunity to live in one of Edmonton’s most desirable new neighborhoods! (id:60626)
Property Details
| MLS® Number | E4430264 |
| Property Type | Single Family |
| Neigbourhood | Secord |
| Amenities Near By | Golf Course, Playground, Public Transit, Schools, Shopping |
| Features | See Remarks, Park/reserve |
| Parking Space Total | 1 |
Building
| Bathroom Total | 2 |
| Bedrooms Total | 2 |
| Appliances | Dishwasher, Dryer, Microwave Range Hood Combo, Refrigerator, Stove, Washer, Window Coverings |
| Basement Type | None |
| Constructed Date | 2023 |
| Heating Type | Forced Air |
| Size Interior | 646 Ft2 |
| Type | Apartment |
Parking
| Stall |
Land
| Acreage | No |
| Land Amenities | Golf Course, Playground, Public Transit, Schools, Shopping |
Rooms
| Level | Type | Length | Width | Dimensions |
|---|---|---|---|---|
| Main Level | Living Room | 3.89 m | 3.08 m | 3.89 m x 3.08 m |
| Main Level | Kitchen | 3.72 m | 3.02 m | 3.72 m x 3.02 m |
| Main Level | Primary Bedroom | 2.94 m | 2.77 m | 2.94 m x 2.77 m |
| Main Level | Bedroom 2 | 3.12 m | 3.08 m | 3.12 m x 3.08 m |
Contact Us
Contact us for more information

