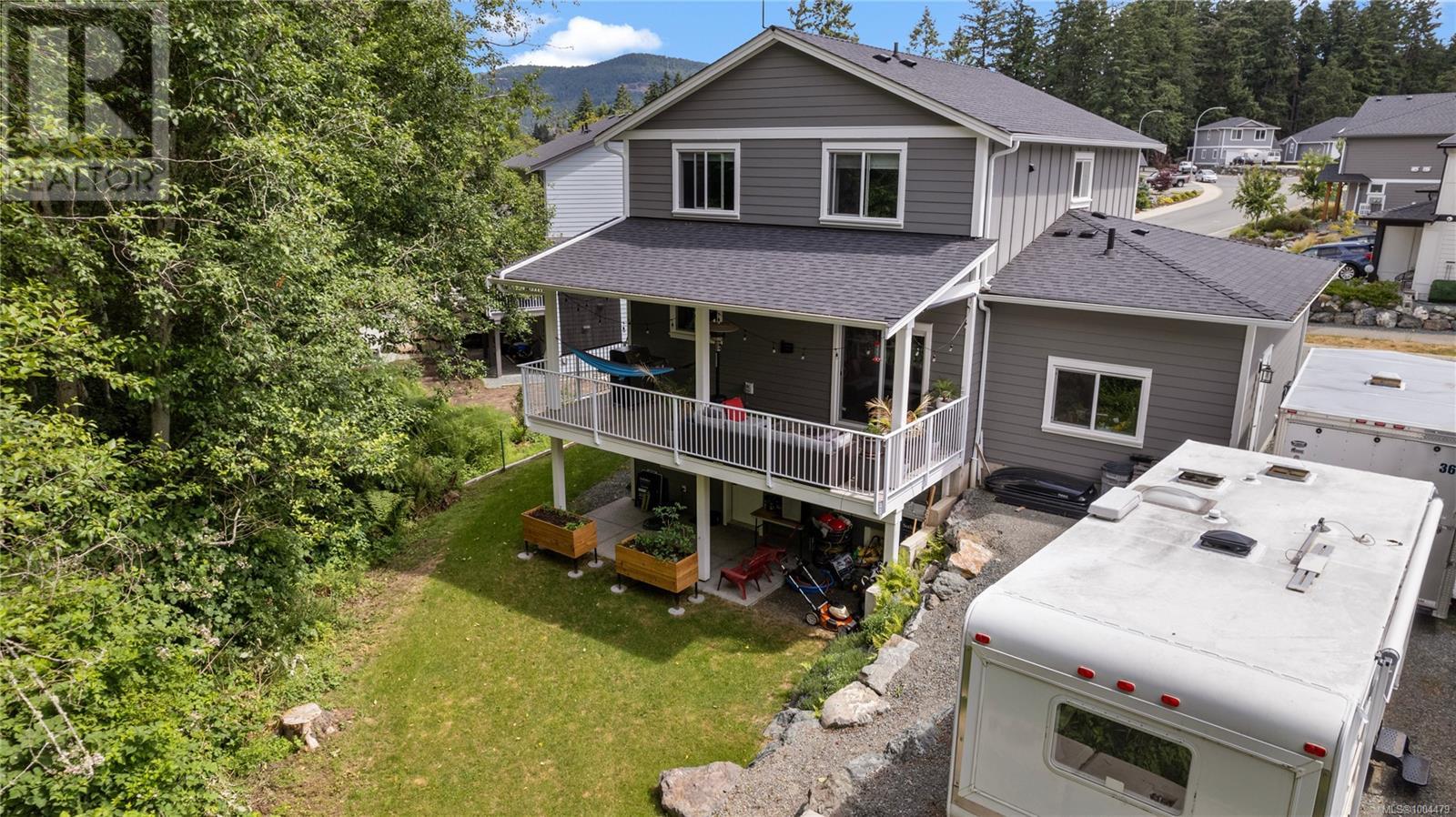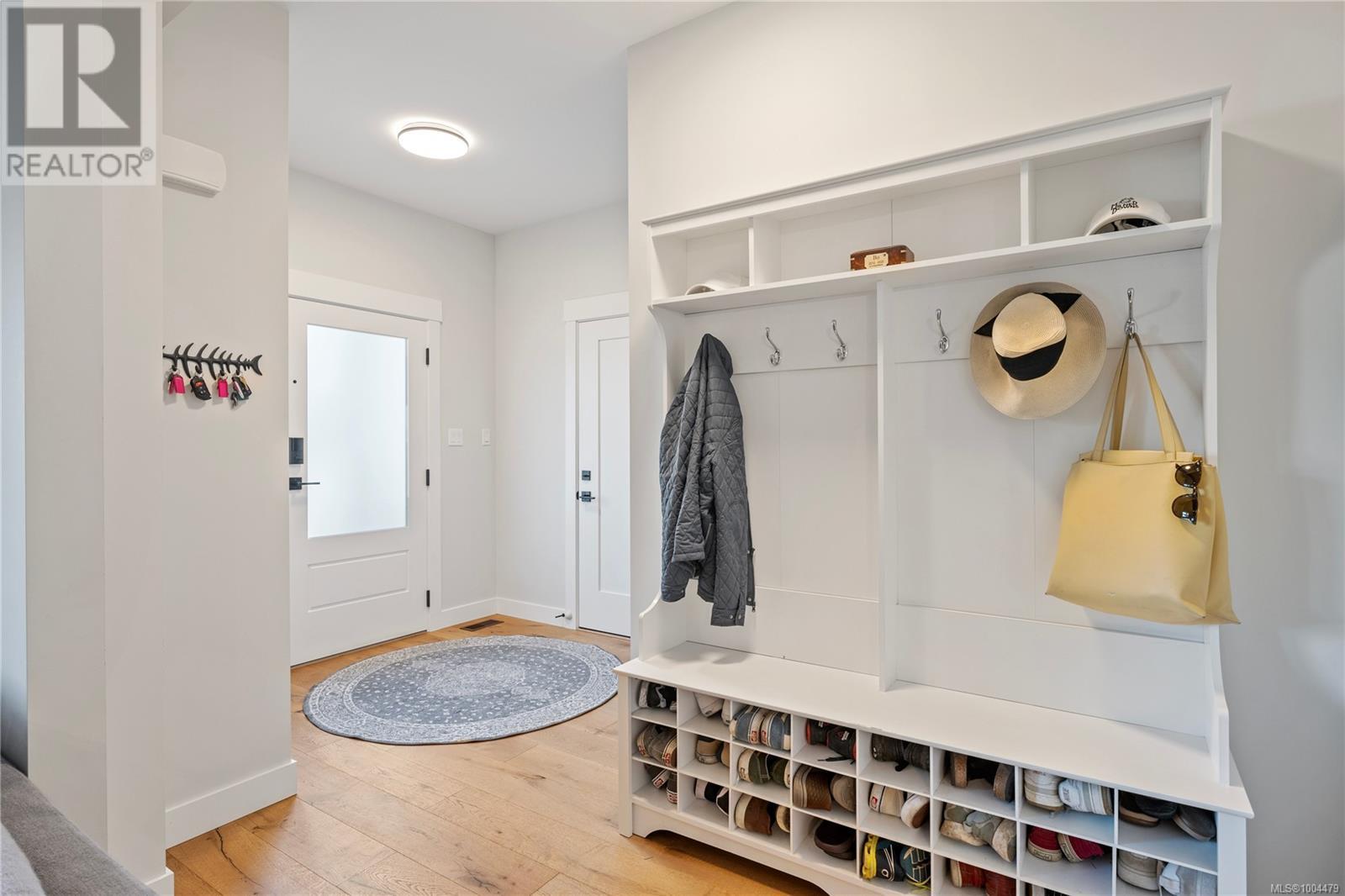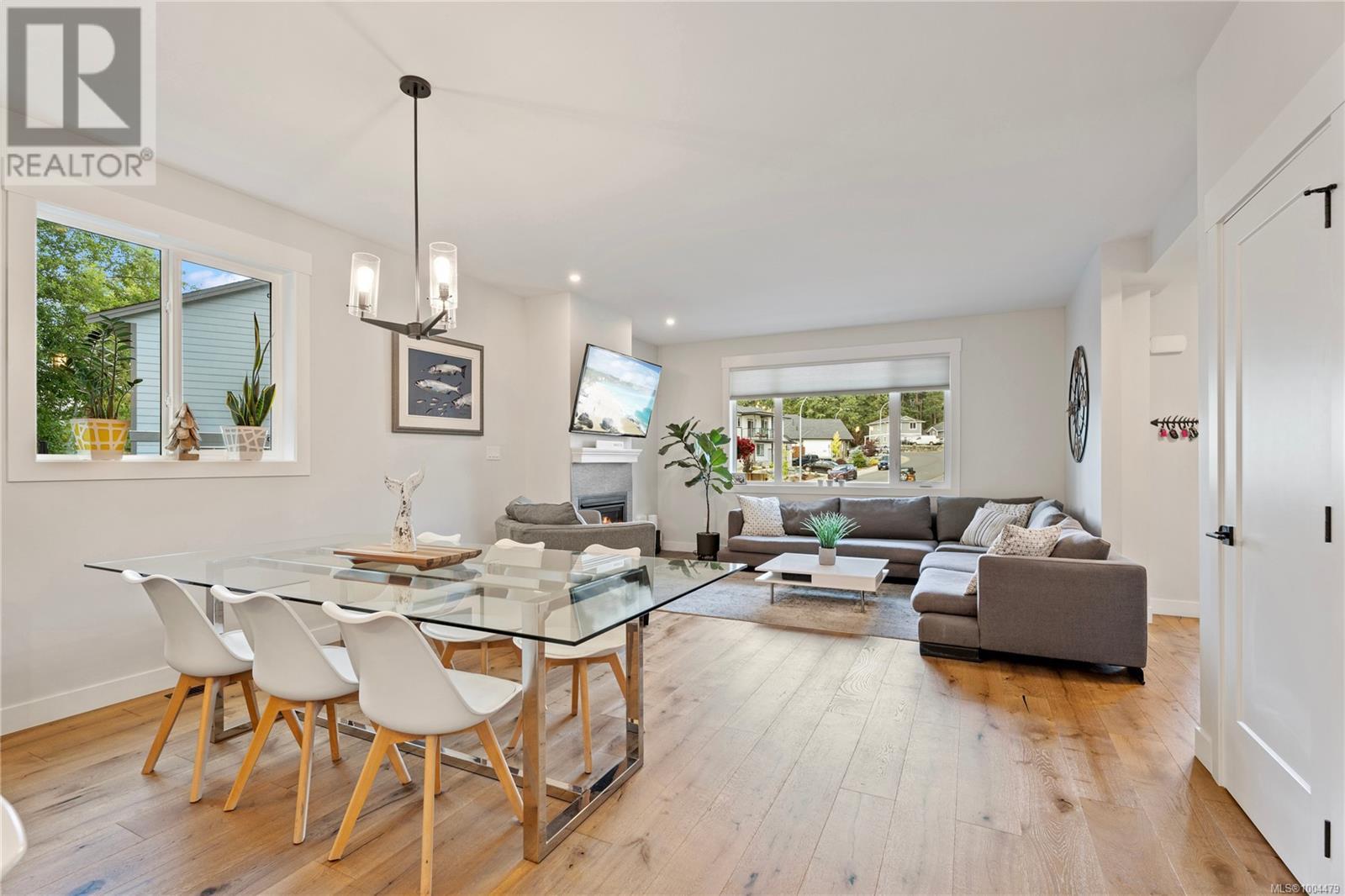4 Bedroom
4 Bathroom
2,663 ft2
Character
Fireplace
Air Conditioned, Central Air Conditioning, None
Forced Air, Heat Pump
$1,149,000
Superb home in a fantastic family-friendly neighbourhood! Located in the highly desirable Parkwalk subdivision at Maple Bay, this beautifully maintained 3-year-old home offers a perfect blend of style, space, functionality, & income potential. With 2,555 sq. ft. of finished living space, this 3-storey residence sits on a fully landscaped 0.19-acre lot that backs onto green space, offering excellent privacy & a peaceful natural setting. The main level features an open-concept design with 9’ ceilings, wide plank engineered hardwood flooring, and a cozy natural gas fireplace. The spacious kitchen includes a large island with seating, full pantry, top-quality LG appliances including a natural gas range, and abundant cupboard and counter space. A 2-piece powder room adds convenience. Step through the sliding glass doors to a 26’ x 10’ covered deck with a natural gas BBQ hookup—perfect for year-round outdoor living. Upstairs are three well-sized bedrooms, a 5-piece shared bath, laundry area, and linen closet. The large primary bedroom offers a relaxing retreat with a 4-piece ensuite and a walk-in closet. A legal 1-bedroom suite on the lower level is ideal as a mortgage helper, in-law suite, or extended family space. It includes a full kitchen with nook, living area, 4-piece bath, & brand-new LG appliances—ready for rental or personal use. The extra-long garage provides space for a workshop & features 100 sq. ft. of overhead shelving plus a 240V EV plug. There's also RV parking & a foundation in place for a future shed or workshop. The front yard & hanging baskets are on an automatic irrigation system, and the yard is designed to be low-maintenance & easy care. Located just a 2-minute walk from Maple Bay Elementary School, sports fields, and pickleball/tennis courts, and a short drive to Maple Bay beaches, marinas, and downtown Duncan. Home warranty in place until 2032. A turn-key property in one of the Cowichan Valley’s most sought-after neighbourhoods! (id:60626)
Property Details
|
MLS® Number
|
1004479 |
|
Property Type
|
Single Family |
|
Neigbourhood
|
East Duncan |
|
Features
|
Other |
|
Parking Space Total
|
5 |
|
Structure
|
Patio(s) |
Building
|
Bathroom Total
|
4 |
|
Bedrooms Total
|
4 |
|
Architectural Style
|
Character |
|
Constructed Date
|
2022 |
|
Cooling Type
|
Air Conditioned, Central Air Conditioning, None |
|
Fireplace Present
|
Yes |
|
Fireplace Total
|
1 |
|
Heating Fuel
|
Electric |
|
Heating Type
|
Forced Air, Heat Pump |
|
Size Interior
|
2,663 Ft2 |
|
Total Finished Area
|
2555 Sqft |
|
Type
|
House |
Parking
Land
|
Acreage
|
No |
|
Size Irregular
|
8276 |
|
Size Total
|
8276 Sqft |
|
Size Total Text
|
8276 Sqft |
|
Zoning Description
|
Cd12 |
|
Zoning Type
|
Residential |
Rooms
| Level |
Type |
Length |
Width |
Dimensions |
|
Second Level |
Bedroom |
|
|
13'10 x 11'4 |
|
Second Level |
Bedroom |
|
10 ft |
Measurements not available x 10 ft |
|
Second Level |
Bathroom |
|
|
5-Piece |
|
Second Level |
Primary Bedroom |
13 ft |
|
13 ft x Measurements not available |
|
Second Level |
Ensuite |
|
|
4-Piece |
|
Lower Level |
Patio |
18 ft |
9 ft |
18 ft x 9 ft |
|
Lower Level |
Living Room |
|
|
13'3 x 14'7 |
|
Lower Level |
Dining Nook |
|
|
12'3 x 6'3 |
|
Lower Level |
Kitchen |
8 ft |
|
8 ft x Measurements not available |
|
Lower Level |
Bathroom |
|
|
4-Piece |
|
Lower Level |
Bedroom |
9 ft |
|
9 ft x Measurements not available |
|
Lower Level |
Utility Room |
10 ft |
13 ft |
10 ft x 13 ft |
|
Main Level |
Entrance |
|
7 ft |
Measurements not available x 7 ft |
|
Main Level |
Bathroom |
|
|
2-Piece |
|
Main Level |
Living Room |
15 ft |
|
15 ft x Measurements not available |
|
Main Level |
Dining Room |
15 ft |
7 ft |
15 ft x 7 ft |
|
Main Level |
Kitchen |
15 ft |
|
15 ft x Measurements not available |
|
Main Level |
Dining Nook |
|
|
9'3 x 9'9 |





















































