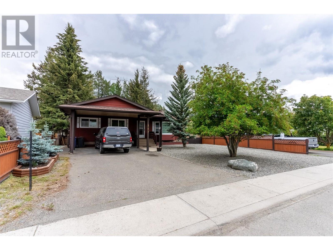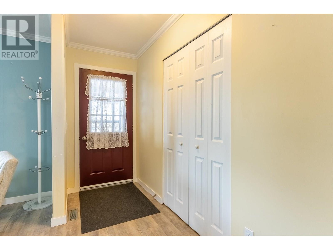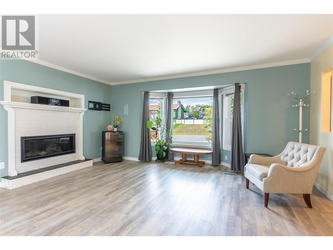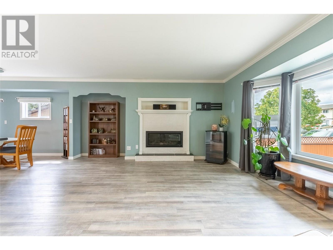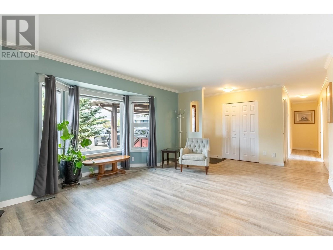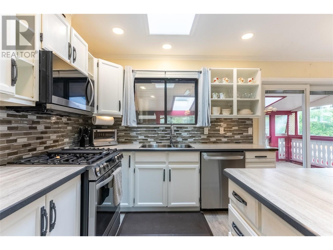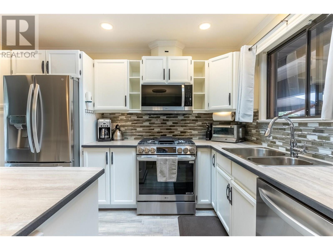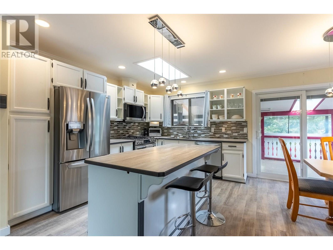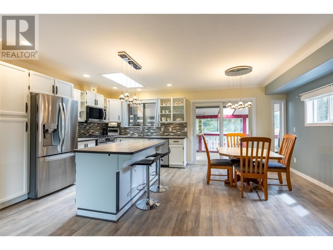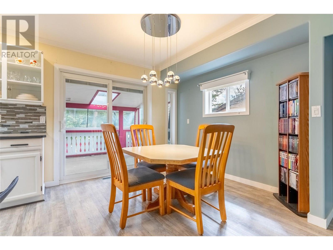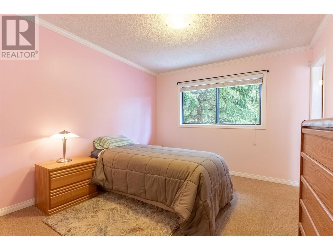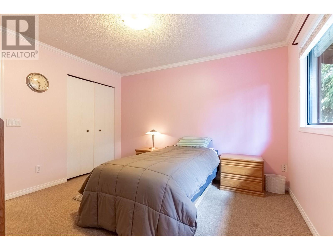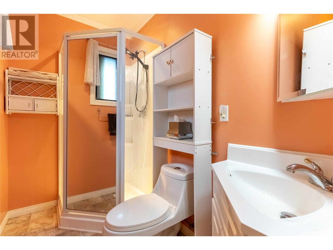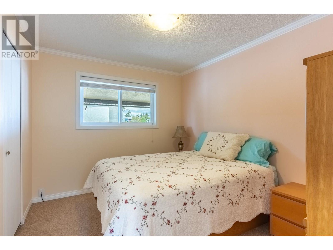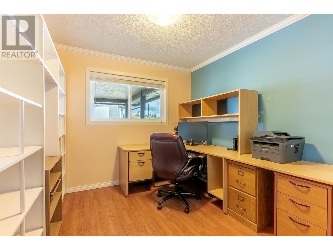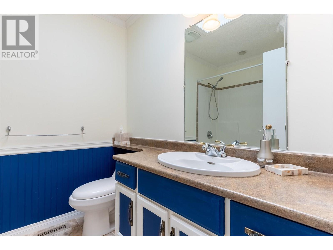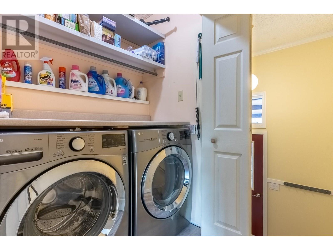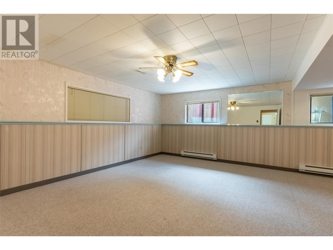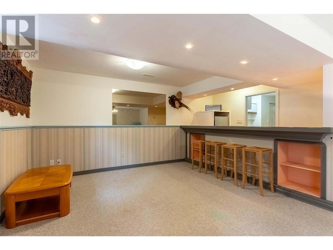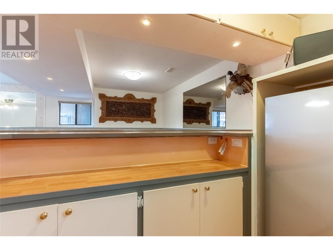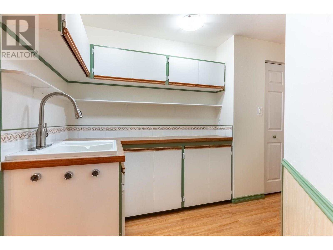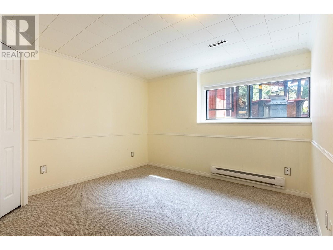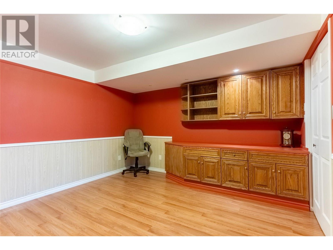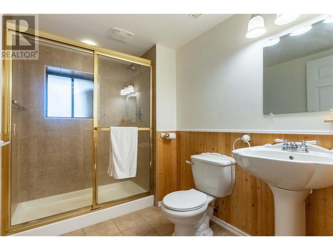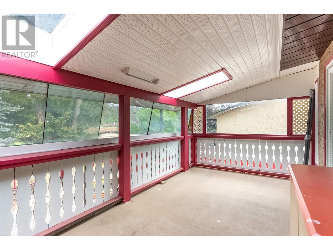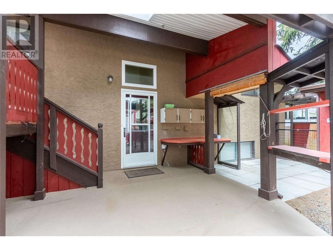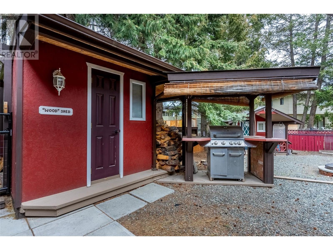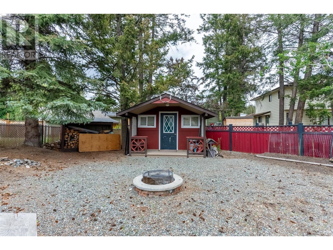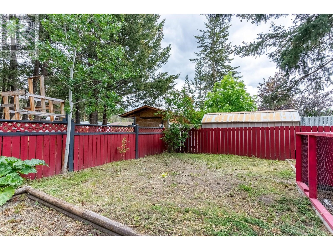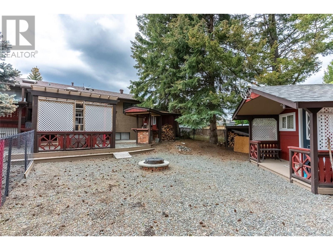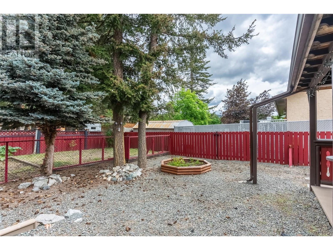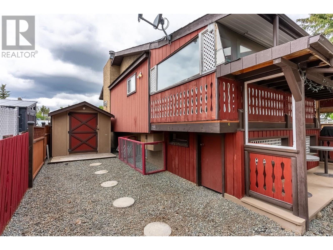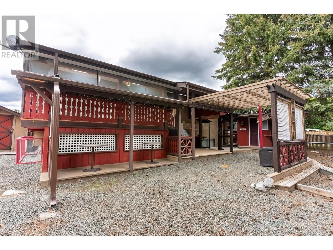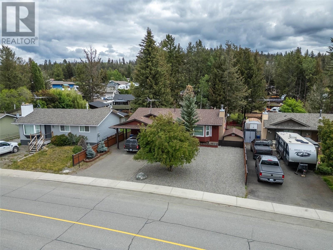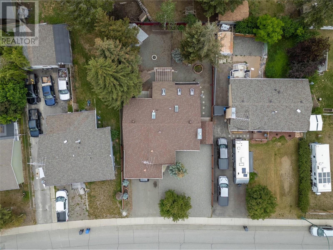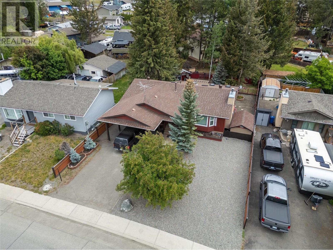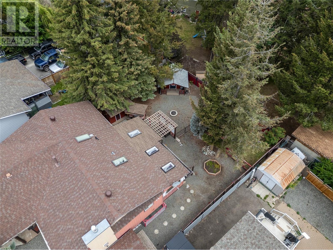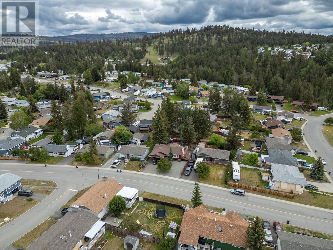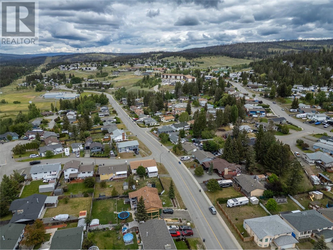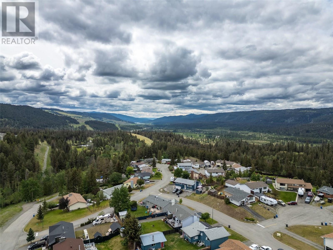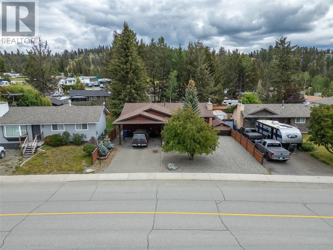4 Bedroom
3 Bathroom
2,440 ft2
Ranch
Fireplace
Forced Air, See Remarks
$538,900
Welcome to 207 Ponderosa in beautiful Logan Lake, just 35 minutes from Kamloops! This spacious 4-bedroom, 3-bathroom home offers approx 2400 sq.ft. of comfortable living space. The main floor features an open-concept layout with a bright kitchen and island, a generous dining area, and a large living room with a cozy gas fireplace—all with access to a covered patio perfect for relaxing or entertaining. The main level also includes a primary bedroom with a 3-piece ensuite, two additional bedrooms, and a full bathroom. Downstairs, you’ll find a spacious family room, a wet bar, a 4th bedroom, an office, and plenty of storage. A separate basement entrance offers great potential for a suite. Recent updates include furnace, central A/C, gas fireplace, and most windows. The fully fenced backyard is beautifully xeroscaped for low maintenance and high enjoyment. You'll love the covered BBQ area, pergola, garden space, and three powered storage sheds—not to mention multiple covered patios for year-round use. Parking is no problem with a 22x20 double carport and lots of extra space. (id:60626)
Property Details
|
MLS® Number
|
10353431 |
|
Property Type
|
Single Family |
|
Neigbourhood
|
Logan Lake |
|
Amenities Near By
|
Golf Nearby, Park, Recreation, Schools, Shopping |
|
Parking Space Total
|
6 |
Building
|
Bathroom Total
|
3 |
|
Bedrooms Total
|
4 |
|
Appliances
|
Range, Refrigerator, Dishwasher, Dryer, Microwave, Washer |
|
Architectural Style
|
Ranch |
|
Basement Type
|
Full |
|
Constructed Date
|
1981 |
|
Construction Style Attachment
|
Detached |
|
Exterior Finish
|
Stucco, Wood Siding |
|
Fireplace Fuel
|
Gas |
|
Fireplace Present
|
Yes |
|
Fireplace Type
|
Unknown |
|
Flooring Type
|
Carpeted, Laminate, Mixed Flooring |
|
Heating Type
|
Forced Air, See Remarks |
|
Roof Material
|
Asphalt Shingle |
|
Roof Style
|
Unknown |
|
Stories Total
|
2 |
|
Size Interior
|
2,440 Ft2 |
|
Type
|
House |
|
Utility Water
|
Municipal Water |
Parking
Land
|
Access Type
|
Easy Access |
|
Acreage
|
No |
|
Fence Type
|
Fence |
|
Land Amenities
|
Golf Nearby, Park, Recreation, Schools, Shopping |
|
Sewer
|
Municipal Sewage System |
|
Size Irregular
|
0.16 |
|
Size Total
|
0.16 Ac|under 1 Acre |
|
Size Total Text
|
0.16 Ac|under 1 Acre |
|
Zoning Type
|
Unknown |
Rooms
| Level |
Type |
Length |
Width |
Dimensions |
|
Basement |
Office |
|
|
13'0'' x 12'0'' |
|
Basement |
Other |
|
|
11'0'' x 5'0'' |
|
Basement |
Family Room |
|
|
24'0'' x 17'0'' |
|
Basement |
Bedroom |
|
|
12'6'' x 11'0'' |
|
Basement |
3pc Bathroom |
|
|
Measurements not available |
|
Main Level |
Primary Bedroom |
|
|
12'0'' x 11'0'' |
|
Main Level |
Bedroom |
|
|
11'0'' x 9'6'' |
|
Main Level |
Bedroom |
|
|
11'0'' x 9'6'' |
|
Main Level |
Living Room |
|
|
21'0'' x 18'0'' |
|
Main Level |
Dining Room |
|
|
10'0'' x 9'0'' |
|
Main Level |
Kitchen |
|
|
13'0'' x 10'0'' |
|
Main Level |
4pc Bathroom |
|
|
Measurements not available |
|
Main Level |
3pc Ensuite Bath |
|
|
Measurements not available |


