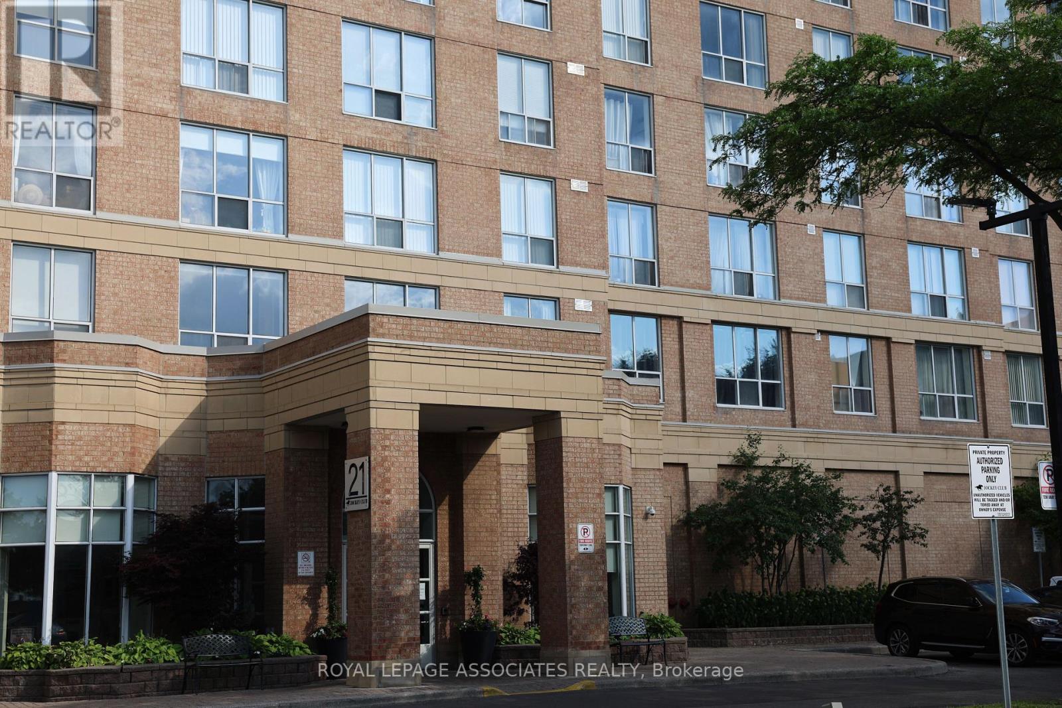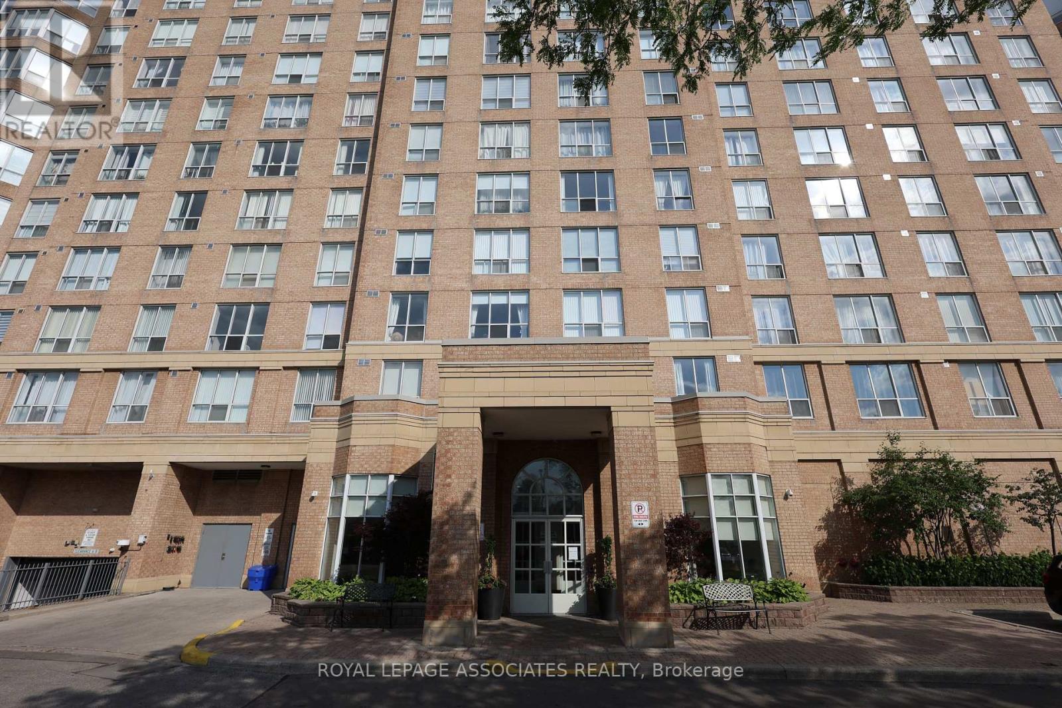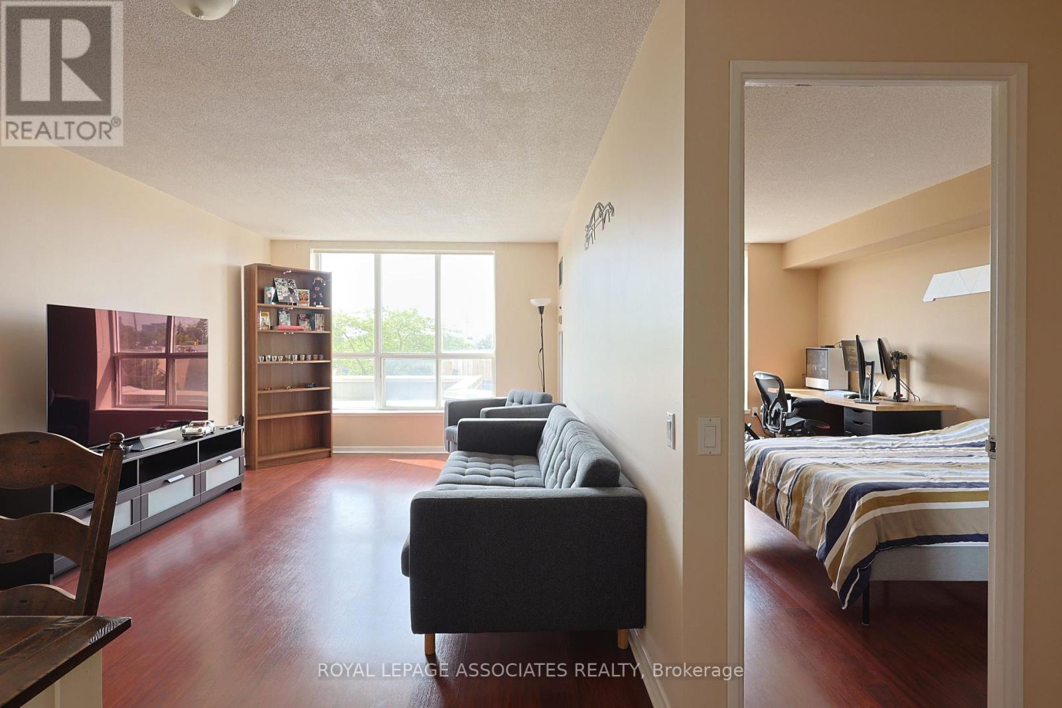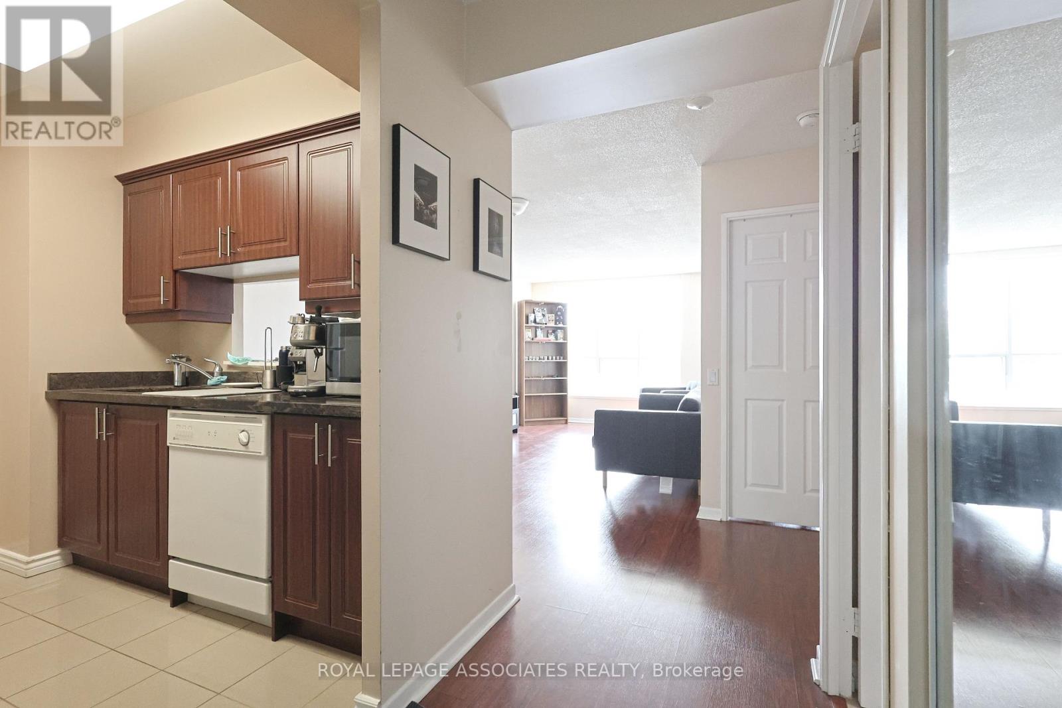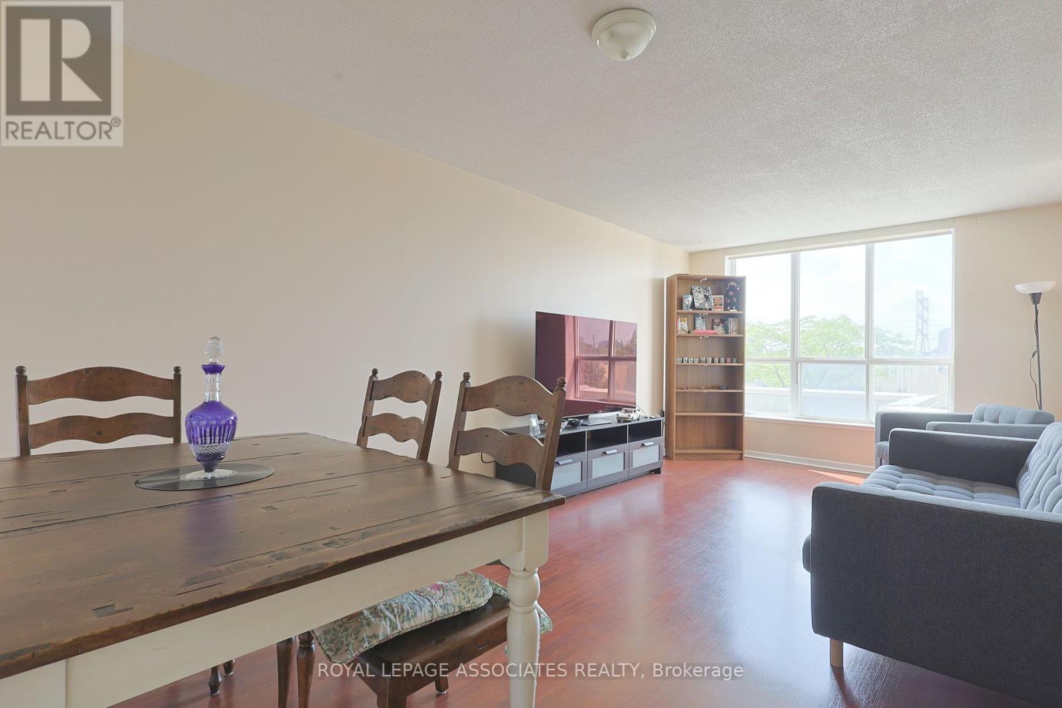208 - 21 Overlea Boulevard Toronto, Ontario M4H 1P2
$399,900Maintenance, Heat, Common Area Maintenance, Electricity, Insurance, Water, Parking
$599.87 Monthly
Maintenance, Heat, Common Area Maintenance, Electricity, Insurance, Water, Parking
$599.87 MonthlyDiscover this beautiful one-bedroom condo at the Jockey Club on Overlea Blvd! Filled with natural light, the unit features brand-new laminate flooring in the living room. Enjoy worry-free living with all utilities and common elements included in the maintenance fee. The building offers standout amenities such as an upgraded lobby, squash courts, a well-equipped gym, sauna, whirlpool, party room, BBQ area, and more.This unit includes one parking spot and a locker. Ideally located near the DVP, and just steps from Costco, Tim Hortons, Food Basics, parks, schools, shopping, and places of worship. The upcoming Don Mills LRT will further enhance this already prime location. (id:60626)
Property Details
| MLS® Number | C12247814 |
| Property Type | Single Family |
| Neigbourhood | East York |
| Community Name | Thorncliffe Park |
| Amenities Near By | Park, Place Of Worship, Public Transit, Schools |
| Community Features | Pets Not Allowed, Community Centre |
| Features | Carpet Free, In Suite Laundry |
| Parking Space Total | 1 |
Building
| Bathroom Total | 1 |
| Bedrooms Above Ground | 1 |
| Bedrooms Total | 1 |
| Amenities | Security/concierge, Exercise Centre, Recreation Centre, Party Room, Storage - Locker |
| Appliances | Dishwasher, Dryer, Freezer, Hood Fan, Stove, Washer, Refrigerator |
| Cooling Type | Central Air Conditioning |
| Exterior Finish | Brick |
| Fire Protection | Security Guard |
| Flooring Type | Laminate, Tile |
| Heating Fuel | Natural Gas |
| Heating Type | Forced Air |
| Size Interior | 600 - 699 Ft2 |
| Type | Apartment |
Parking
| Underground | |
| Garage |
Land
| Acreage | No |
| Land Amenities | Park, Place Of Worship, Public Transit, Schools |
Rooms
| Level | Type | Length | Width | Dimensions |
|---|---|---|---|---|
| Main Level | Bedroom | 4.39 m | 2.98 m | 4.39 m x 2.98 m |
| Main Level | Kitchen | 2.52 m | 2.4 m | 2.52 m x 2.4 m |
| Main Level | Bathroom | 2.4 m | 1.6 m | 2.4 m x 1.6 m |
| Main Level | Dining Room | 6 m | 3.24 m | 6 m x 3.24 m |
Contact Us
Contact us for more information

