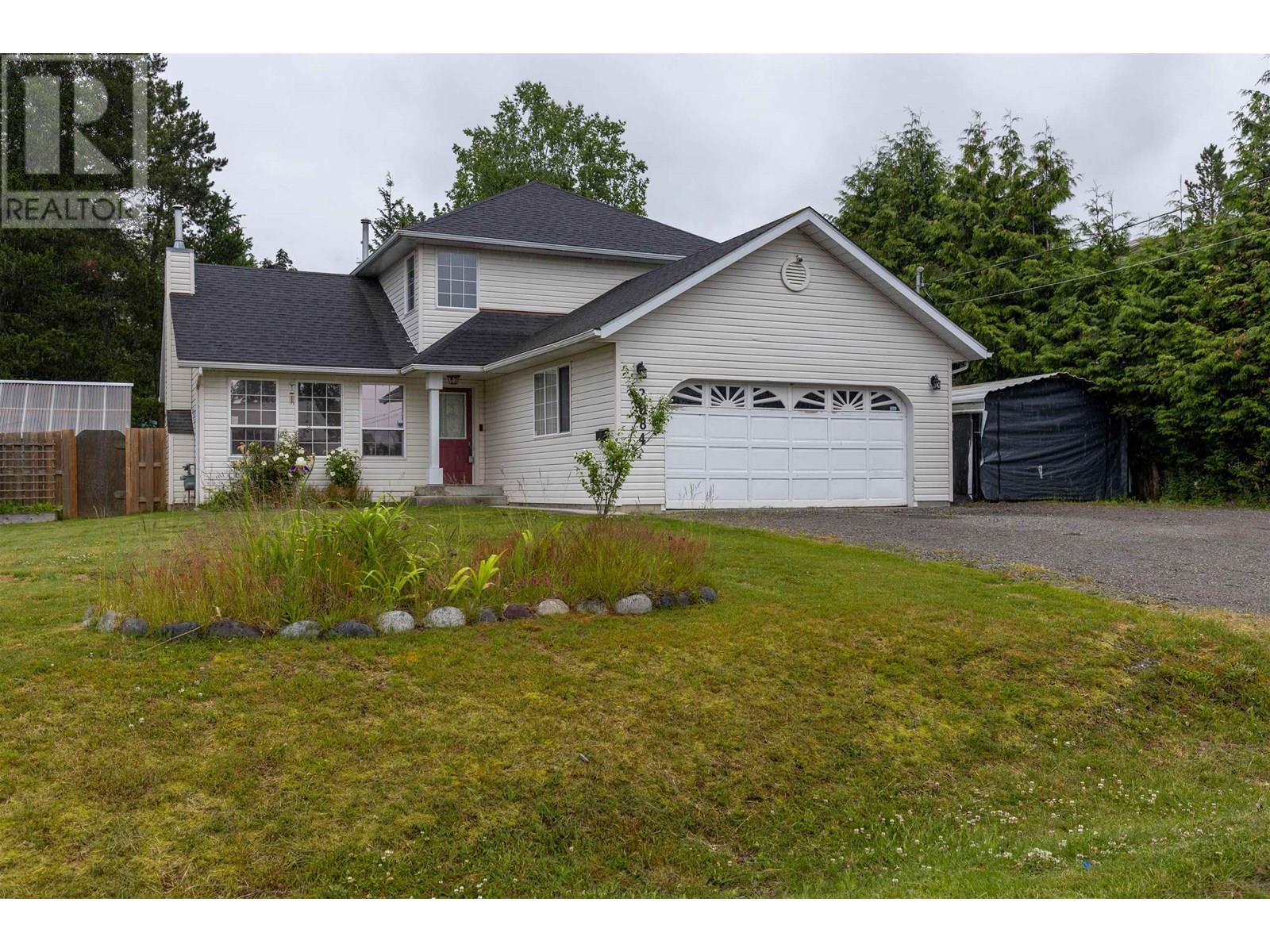3 Bedroom
2 Bathroom
1,582 ft2
Fireplace
Forced Air
$549,900
* PREC - Personal Real Estate Corporation. 3-bedroom, 2-bathroom family home located in a desirable neighborhood on the Thornhill bench. Offering a functional and spacious layout, this home is perfect for comfortable family living. Step inside to find a bright main floor featuring vaulted ceilings and a cozy gas fireplace in the living room, which seamlessly flows into the dining area- ideal for entertaining. The full kitchen overlooks a secondary family room with direct access to backyard. A convenient laundry room and 3-piece bathroom complete the main level. Upstairs, you'll find three generously sized bedrooms and a full bathroom, ideal for a growing family. Additional features include a large double garage, ample storage, and a welcoming curb appeal in a quiet, family-friendly neighbourhood close to parks and schools. (id:60626)
Property Details
|
MLS® Number
|
R3019856 |
|
Property Type
|
Single Family |
|
View Type
|
Mountain View |
Building
|
Bathroom Total
|
2 |
|
Bedrooms Total
|
3 |
|
Appliances
|
Washer, Dryer, Refrigerator, Stove, Dishwasher |
|
Basement Type
|
Crawl Space |
|
Constructed Date
|
1993 |
|
Construction Style Attachment
|
Detached |
|
Exterior Finish
|
Vinyl Siding |
|
Fireplace Present
|
Yes |
|
Fireplace Total
|
1 |
|
Foundation Type
|
Concrete Perimeter |
|
Heating Fuel
|
Natural Gas |
|
Heating Type
|
Forced Air |
|
Roof Material
|
Asphalt Shingle |
|
Roof Style
|
Conventional |
|
Stories Total
|
2 |
|
Size Interior
|
1,582 Ft2 |
|
Type
|
House |
|
Utility Water
|
Municipal Water |
Parking
Land
|
Acreage
|
No |
|
Size Irregular
|
8850 |
|
Size Total
|
8850 Sqft |
|
Size Total Text
|
8850 Sqft |
Rooms
| Level |
Type |
Length |
Width |
Dimensions |
|
Above |
Bedroom 2 |
13 ft ,2 in |
11 ft ,5 in |
13 ft ,2 in x 11 ft ,5 in |
|
Above |
Bedroom 3 |
11 ft ,5 in |
8 ft ,1 in |
11 ft ,5 in x 8 ft ,1 in |
|
Above |
Bedroom 4 |
9 ft ,3 in |
8 ft ,8 in |
9 ft ,3 in x 8 ft ,8 in |
|
Main Level |
Living Room |
14 ft ,5 in |
13 ft |
14 ft ,5 in x 13 ft |
|
Main Level |
Dining Room |
13 ft |
10 ft ,1 in |
13 ft x 10 ft ,1 in |
|
Main Level |
Kitchen |
11 ft ,5 in |
10 ft ,9 in |
11 ft ,5 in x 10 ft ,9 in |
|
Main Level |
Family Room |
15 ft |
12 ft ,1 in |
15 ft x 12 ft ,1 in |
|
Main Level |
Laundry Room |
9 ft ,3 in |
7 ft ,6 in |
9 ft ,3 in x 7 ft ,6 in |























