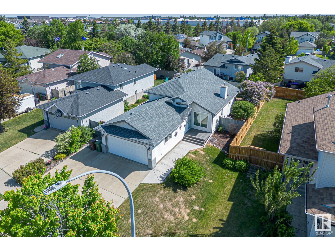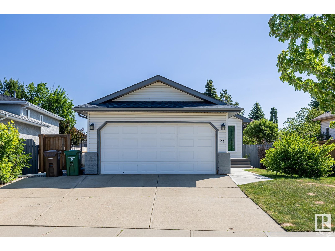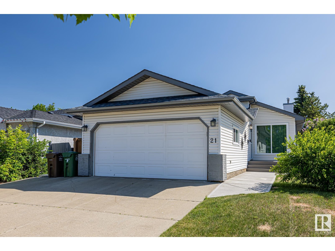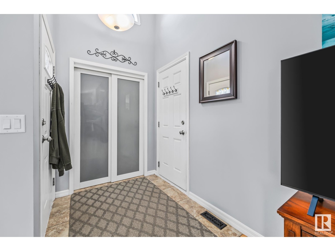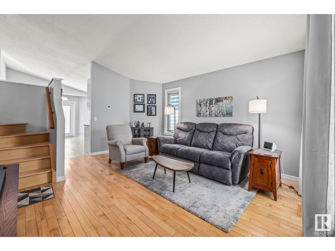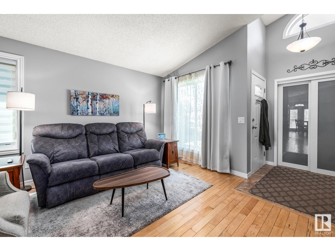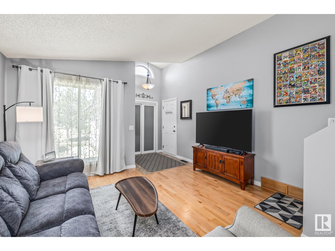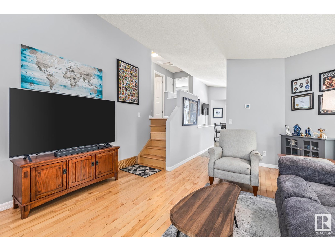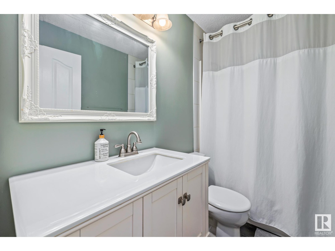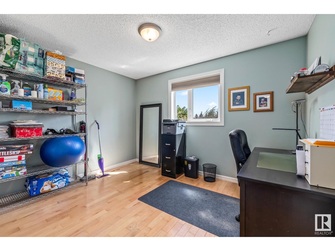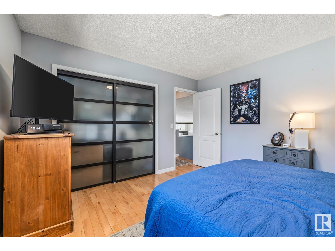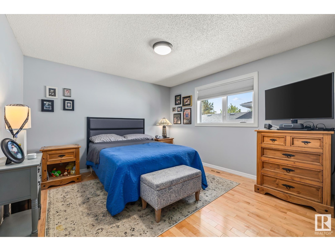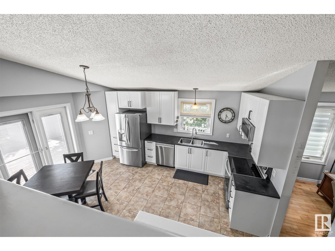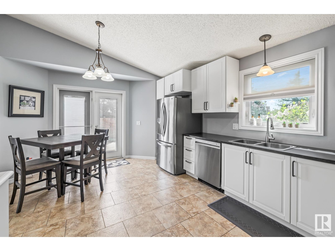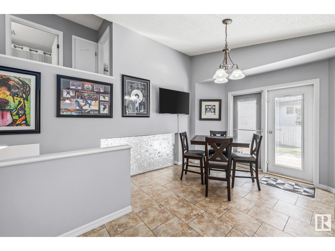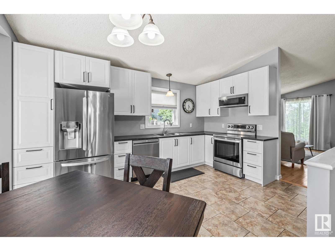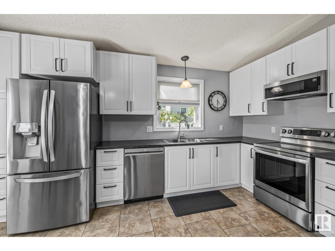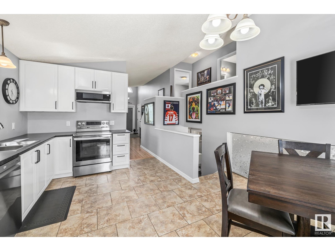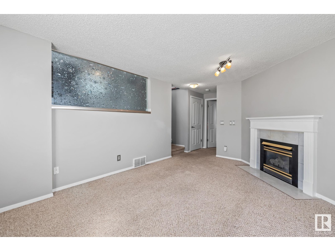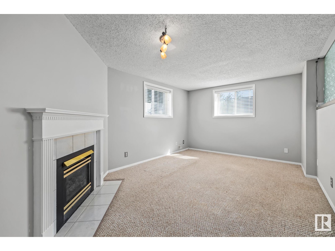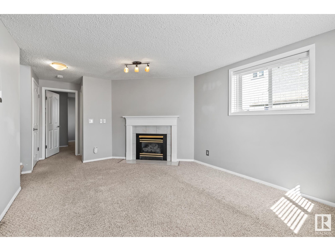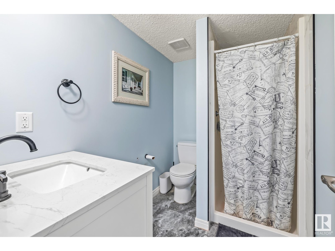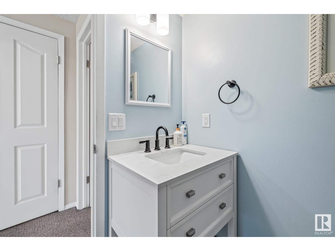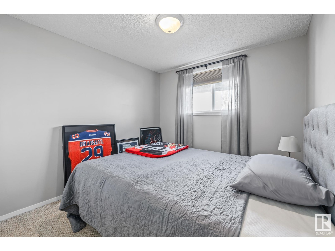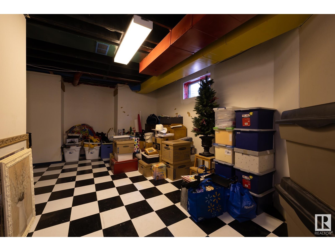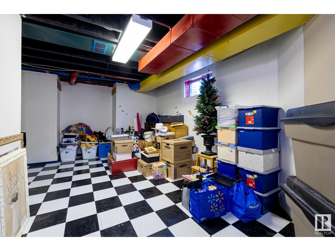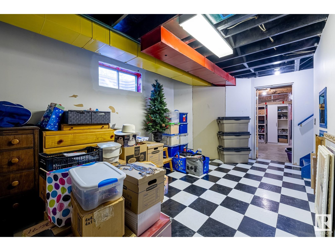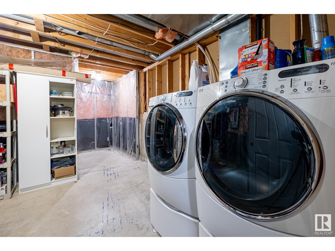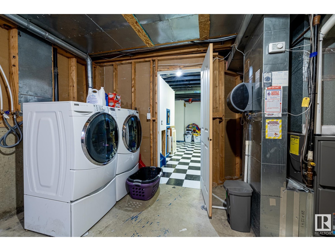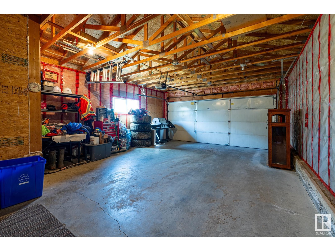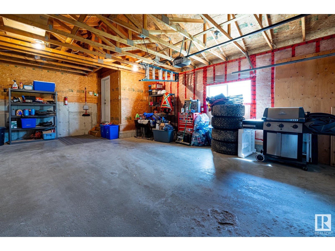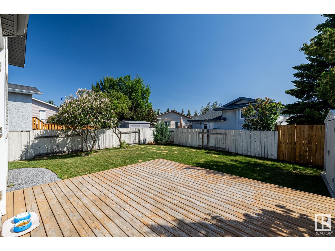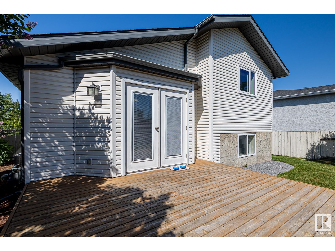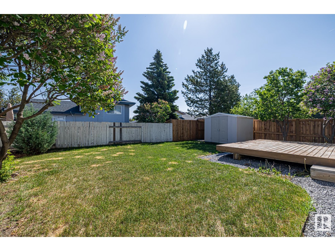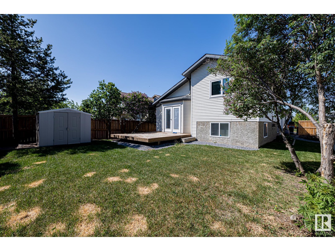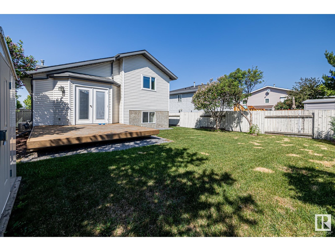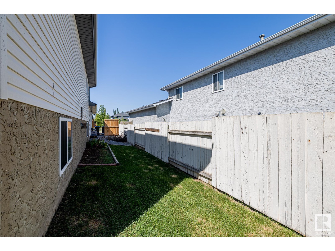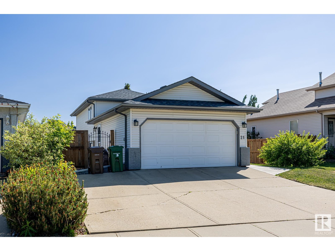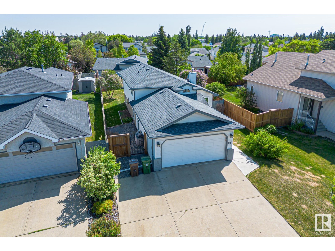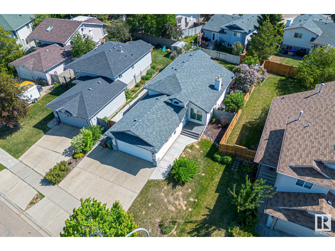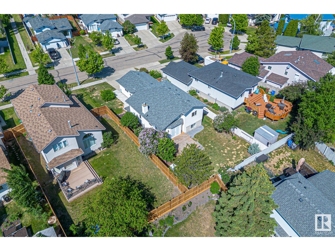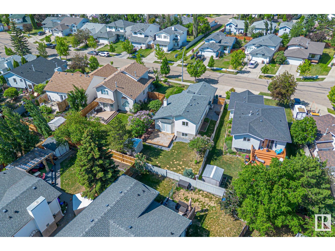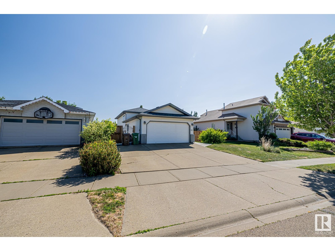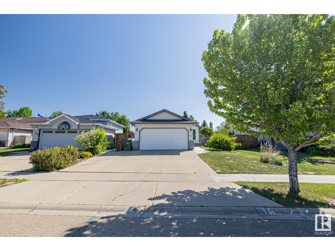3 Bedroom
2 Bathroom
971 ft2
Fireplace
Forced Air
$463,000
Welcome to this beautifully maintained home offering over 1,300sqft of fully developed living space in a peaceful, quiet neighbourhood - perfect for relaxed everyday living with central A/C. Extensively upgraded, the home features new windows and patio doors on the top two levels, new front and garage man doors, and lifetime warranty on fibreglass shingles for long-term durability. The front concrete has been redone, and a maintenance free vinyl deck adds great outdoor living space. Step inside to soaring vaulted ceilings that enhance the sense of space and natural light. The modern kitchen - completely renovated just 3 years ago. It offers new appliances, stylish finishes, and excellent functionality. Both bathrooms were updated 5 years ago and feel fresh and contemporary. Throughout much of the home, you'll find beautiful maple hardwood floors that bring warmth, charm, and lasting quality. Comfort is year round with a high efficiency furnace (replaced approx. 5 years ago). (id:60626)
Property Details
|
MLS® Number
|
E4441519 |
|
Property Type
|
Single Family |
|
Neigbourhood
|
Deer Ridge (St. Albert) |
|
Amenities Near By
|
Schools, Shopping |
|
Features
|
Cul-de-sac |
|
Parking Space Total
|
5 |
|
Structure
|
Deck |
Building
|
Bathroom Total
|
2 |
|
Bedrooms Total
|
3 |
|
Appliances
|
Dishwasher, Dryer, Garage Door Opener, Storage Shed, Stove, Washer, Window Coverings |
|
Basement Development
|
Partially Finished |
|
Basement Type
|
Full (partially Finished) |
|
Ceiling Type
|
Vaulted |
|
Constructed Date
|
1994 |
|
Construction Style Attachment
|
Detached |
|
Fireplace Fuel
|
Gas |
|
Fireplace Present
|
Yes |
|
Fireplace Type
|
Unknown |
|
Heating Type
|
Forced Air |
|
Size Interior
|
971 Ft2 |
|
Type
|
House |
Parking
|
Attached Garage
|
|
|
Oversize
|
|
|
R V
|
|
Land
|
Acreage
|
No |
|
Fence Type
|
Fence |
|
Land Amenities
|
Schools, Shopping |
Rooms
| Level |
Type |
Length |
Width |
Dimensions |
|
Basement |
Laundry Room |
3.92 m |
7.11 m |
3.92 m x 7.11 m |
|
Basement |
Storage |
3.77 m |
5.96 m |
3.77 m x 5.96 m |
|
Lower Level |
Family Room |
3.59 m |
6.12 m |
3.59 m x 6.12 m |
|
Lower Level |
Bedroom 3 |
3.48 m |
3.49 m |
3.48 m x 3.49 m |
|
Main Level |
Living Room |
4.12 m |
4.86 m |
4.12 m x 4.86 m |
|
Main Level |
Dining Room |
2.85 m |
3.24 m |
2.85 m x 3.24 m |
|
Main Level |
Kitchen |
3.07 m |
5.13 m |
3.07 m x 5.13 m |
|
Upper Level |
Primary Bedroom |
3.67 m |
3.8 m |
3.67 m x 3.8 m |
|
Upper Level |
Bedroom 2 |
3.66 m |
2.9 m |
3.66 m x 2.9 m |

