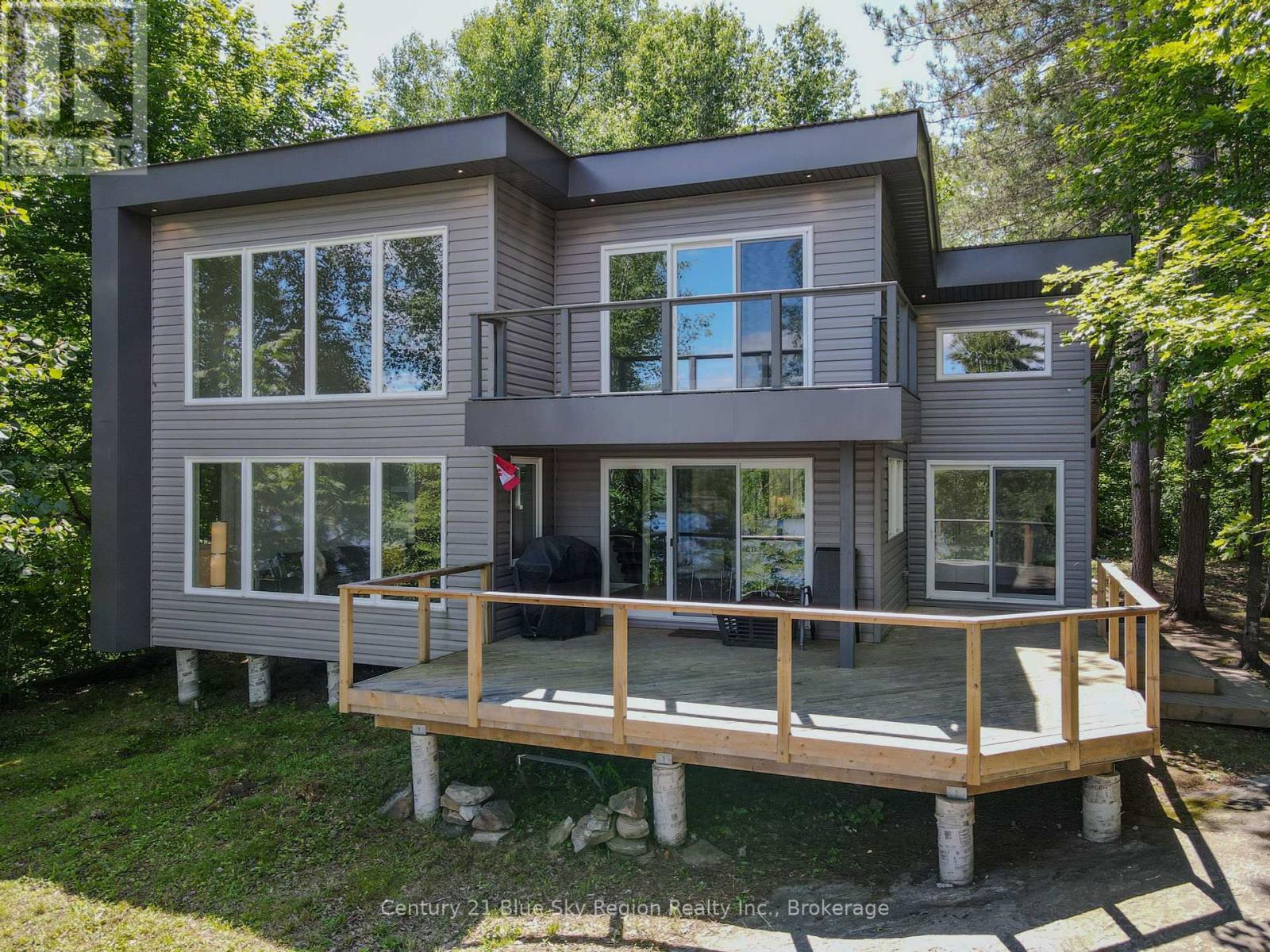2 Bedroom
1 Bathroom
700 - 1,100 ft2
Fireplace
Other
Waterfront
Acreage
$749,900
Welcome to 21 Jacks Lake! A beautiful, one-of-a-kind cottage on highly sought-after lake, located in an unorganized township. Sitting on over 4 acres of private bush, just a short boat ride from the Jack's Lake Road boat launch. This open-concept home was built and finished within the last 5 years with high-end finishes throughout. A absolutely beautiful custom kitchen with all the bells and whistles. With the dining room located right off the deck it is a great space to have a bbq right by the kitchen. Headed into the living room you are welcomed by massive ceilings and windows to give you the best views of the lake. This property is used as a cottage but honestly finished like a high end home making it truly unique. The property features include a state-of-the-art solar system, full septic system, water filtration system, a 120 inch projector screen that appears with a click of a button, WIFI + Satellite to stay connected and so much more! The main-floor primary bedroom has multiple options with barn doors being open for stunning views or shut for privacy. This cottage is also home to a custom 3 x piece bathroom with a stunning shower and a large floating vanity. Additional space includes a loft bedroom upstairs with its own balcony, along with two smaller loft nooks. Outside you are welcomed by a huge deck to sit and have your morning coffee on as well as a bunkie with power right close by for whatever you can dream up. Headed down to the dock there is also a boat port park your boats and toys under! Finish it to house more guests or use for storage of toys and equipment! This place is truly one of a kind, if you are looking for a custom built cottage that your family will cherish for a lifetime, don't wait! (id:60626)
Property Details
|
MLS® Number
|
X12307054 |
|
Property Type
|
Single Family |
|
Community Name
|
Golden Valley |
|
Easement
|
Unknown |
|
Features
|
Wooded Area, Rocky, Sloping, Partially Cleared, Solar Equipment |
|
Structure
|
Deck, Shed, Dock |
|
View Type
|
Lake View, Direct Water View |
|
Water Front Type
|
Waterfront |
Building
|
Bathroom Total
|
1 |
|
Bedrooms Above Ground
|
2 |
|
Bedrooms Total
|
2 |
|
Age
|
0 To 5 Years |
|
Appliances
|
Furniture, Hood Fan, Stove, Refrigerator |
|
Construction Style Attachment
|
Detached |
|
Construction Style Other
|
Seasonal |
|
Exterior Finish
|
Vinyl Siding, Steel |
|
Fire Protection
|
Security System |
|
Fireplace Present
|
Yes |
|
Fireplace Total
|
1 |
|
Foundation Type
|
Wood/piers |
|
Heating Fuel
|
Wood |
|
Heating Type
|
Other |
|
Stories Total
|
2 |
|
Size Interior
|
700 - 1,100 Ft2 |
|
Type
|
House |
Parking
Land
|
Access Type
|
Water Access, Private Docking |
|
Acreage
|
Yes |
|
Sewer
|
Septic System |
|
Size Depth
|
535 Ft ,6 In |
|
Size Frontage
|
389 Ft ,2 In |
|
Size Irregular
|
389.2 X 535.5 Ft |
|
Size Total Text
|
389.2 X 535.5 Ft|2 - 4.99 Acres |
|
Surface Water
|
Lake/pond |
|
Zoning Description
|
Unorganized |
Rooms
| Level |
Type |
Length |
Width |
Dimensions |
|
Second Level |
Bedroom 2 |
3.965 m |
3.05 m |
3.965 m x 3.05 m |
|
Second Level |
Loft |
3.678 m |
2.45 m |
3.678 m x 2.45 m |
|
Second Level |
Loft |
2.14 m |
2.746 m |
2.14 m x 2.746 m |
|
Main Level |
Kitchen |
4.572 m |
3.977 m |
4.572 m x 3.977 m |
|
Main Level |
Dining Room |
3.069 m |
3.688 m |
3.069 m x 3.688 m |
|
Main Level |
Living Room |
4.88 m |
4.59 m |
4.88 m x 4.59 m |
|
Main Level |
Bathroom |
2.45 m |
2.16 m |
2.45 m x 2.16 m |
|
Main Level |
Bedroom |
3.67 m |
3.66 m |
3.67 m x 3.66 m |






















































