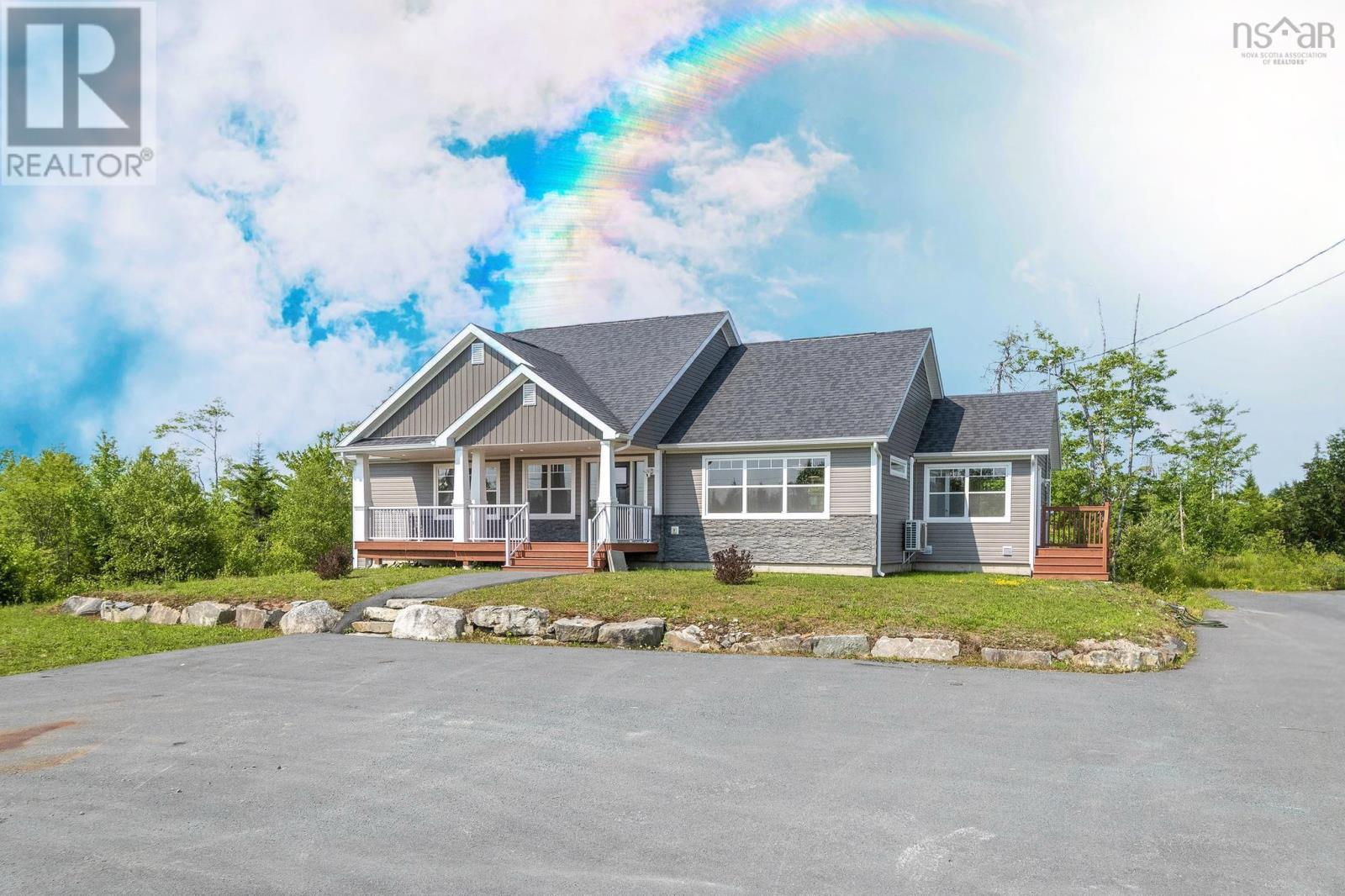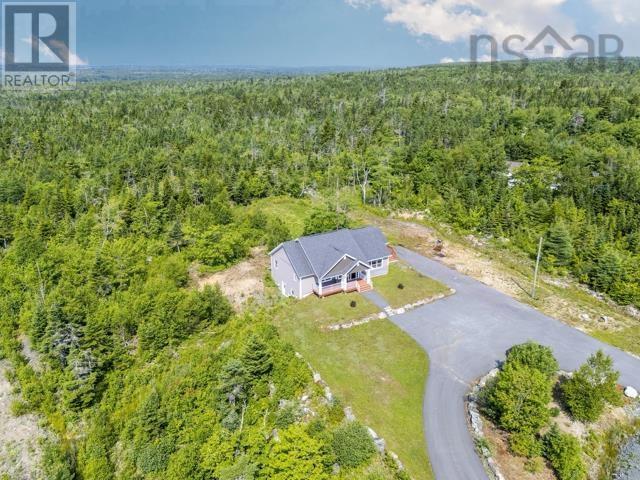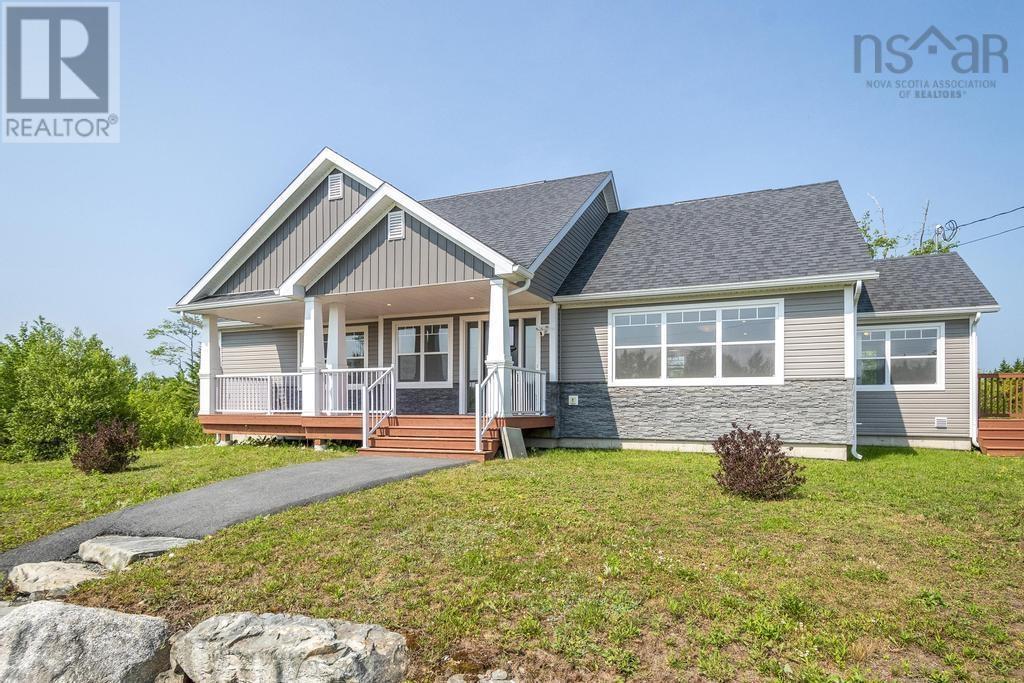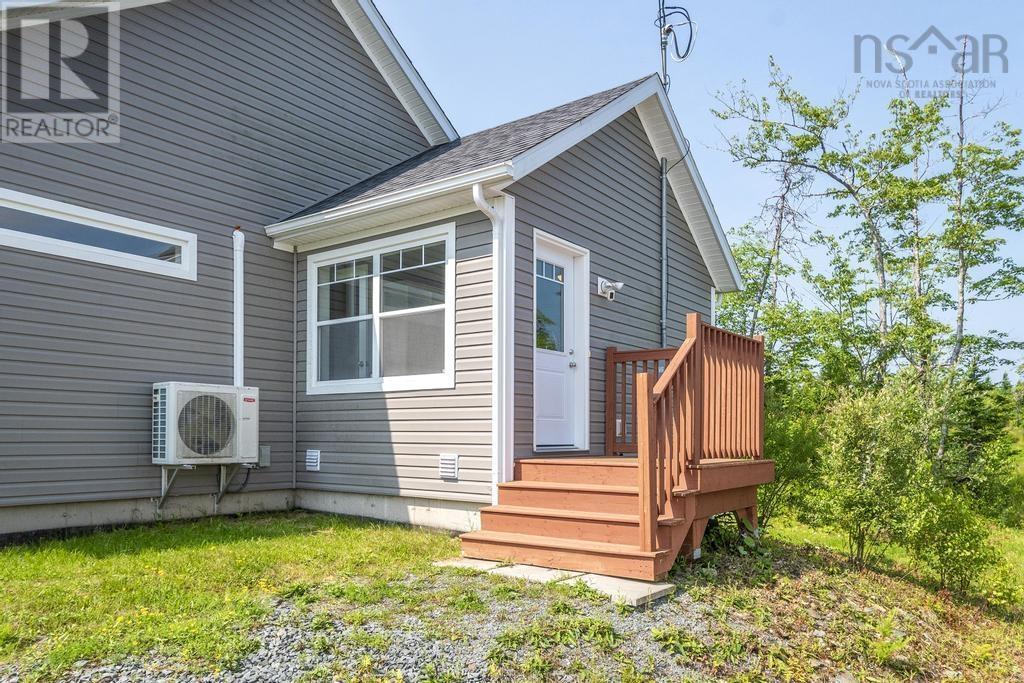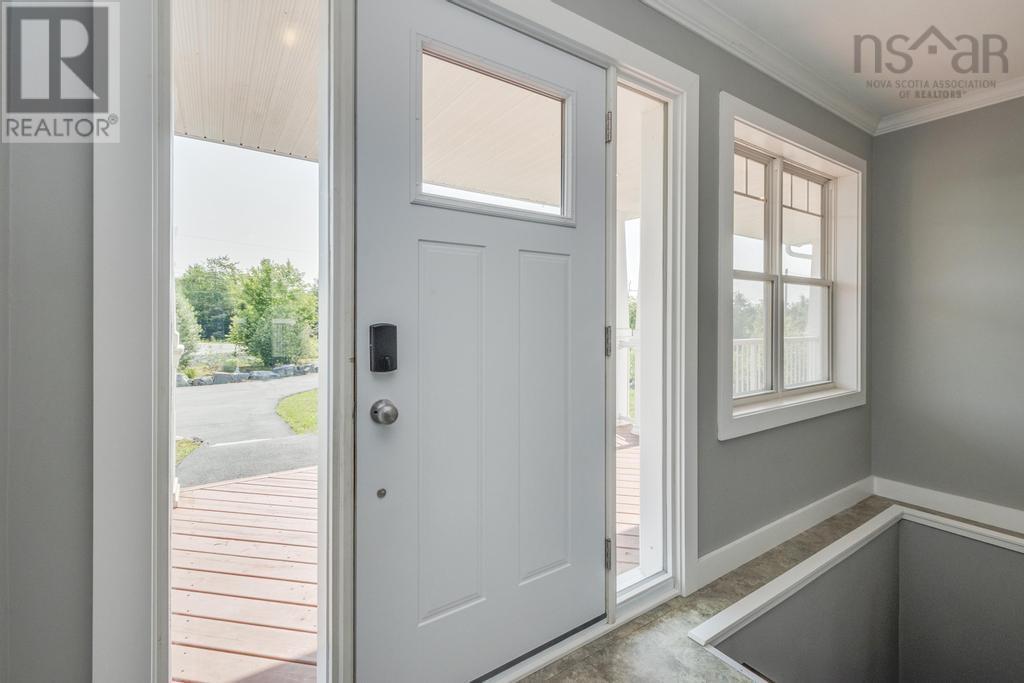210 Keltic Drive Lawrencetown, Nova Scotia B2Z 1M5
$650,000
Welcome to your new home, nestled in the highly sought after community of Keltic Gardens in Lawrencetown. This charming 3-bedroom, 2-bath home offers the perfect blend of comfort, space, and potential. Step inside to an open concept layout that seamlessly connects the kitchen, dining, and living areasideal for entertaining or enjoying quiet evenings at home. Natural light fills the space and highlights views of the private backyard, perfect for gardening, relaxing, or hosting friends and family. The spacious primary bedroom features a walk in closet and a private ensuite, offering a peaceful retreat at the end of the day. Downstairs, the walk out basement is ready for your personal touchwhether you dream of a home gym, rec room, guest suite, or additional living space, the possibilities are endless. Featuring, reverse osmosis system with transferable warranty. Located in a family friendly neighbourhood known for its sense of community and proximity to beautiful beaches, trails, and only a short drive to the city, this is a home that checks all the boxes. (id:60626)
Open House
This property has open houses!
2:00 pm
Ends at:3:00 pm
2:00 pm
Ends at:4:00 pm
Property Details
| MLS® Number | 202517939 |
| Property Type | Single Family |
| Neigbourhood | Keltic Gardens |
| Community Name | Lawrencetown |
Building
| Bathroom Total | 2 |
| Bedrooms Above Ground | 3 |
| Bedrooms Total | 3 |
| Appliances | Stove, Dishwasher, Dryer, Washer, Refrigerator |
| Architectural Style | Bungalow |
| Basement Development | Partially Finished |
| Basement Features | Walk Out |
| Basement Type | Full (partially Finished) |
| Constructed Date | 2018 |
| Construction Style Attachment | Detached |
| Cooling Type | Heat Pump |
| Exterior Finish | Vinyl |
| Flooring Type | Laminate, Vinyl |
| Foundation Type | Poured Concrete |
| Stories Total | 1 |
| Size Interior | 3,129 Ft2 |
| Total Finished Area | 3129 Sqft |
| Type | House |
| Utility Water | Drilled Well |
Land
| Acreage | Yes |
| Sewer | Septic System |
| Size Irregular | 2.52 |
| Size Total | 2.52 Ac |
| Size Total Text | 2.52 Ac |
Rooms
| Level | Type | Length | Width | Dimensions |
|---|---|---|---|---|
| Basement | Other | UnfinishedBasement 29.5 x 48.3 | ||
| Basement | Utility Room | 13.7 x 9.8 | ||
| Main Level | Foyer | 15.1 x 5.10 | ||
| Main Level | Kitchen | 15.6 x 18.11 | ||
| Main Level | Dining Room | 15.1 x 7.1 | ||
| Main Level | Living Room | 14.7 x 16.11 | ||
| Main Level | Primary Bedroom | 14.2 x 11.7 | ||
| Main Level | Ensuite (# Pieces 2-6) | 8.8 x 6.2 | ||
| Main Level | Bedroom | 11. 3 x 11.2 | ||
| Main Level | Bedroom | 11.3 x 11 | ||
| Main Level | Bath (# Pieces 1-6) | 7.7 x 7.11 | ||
| Main Level | Laundry Room | 15.2 x 9.8 |
Contact Us
Contact us for more information

