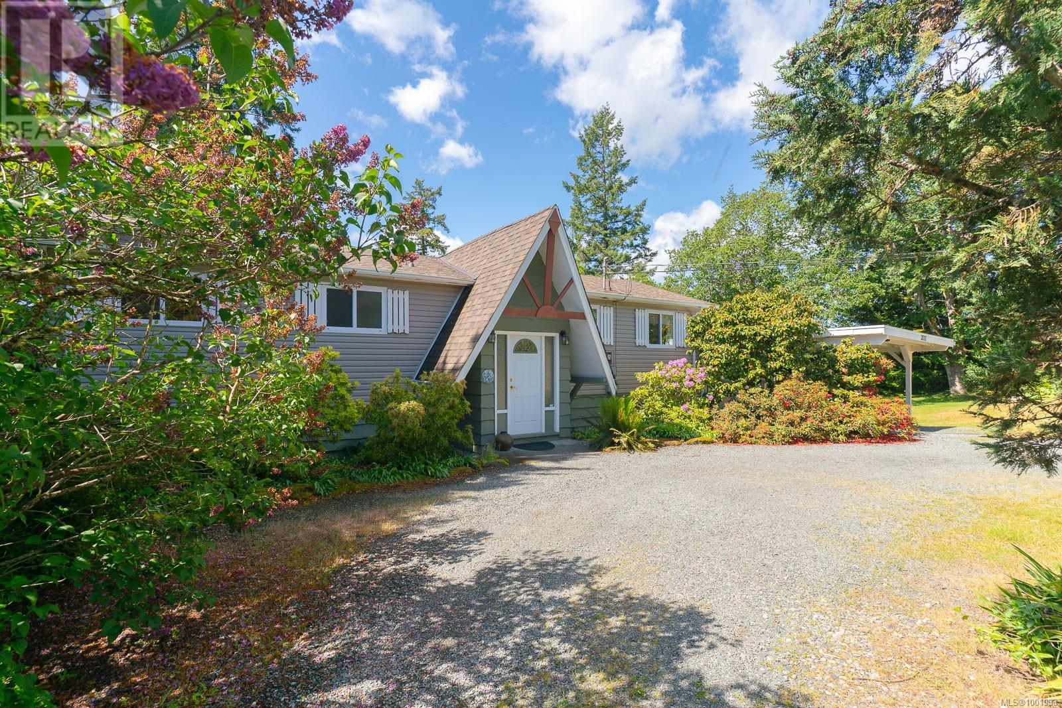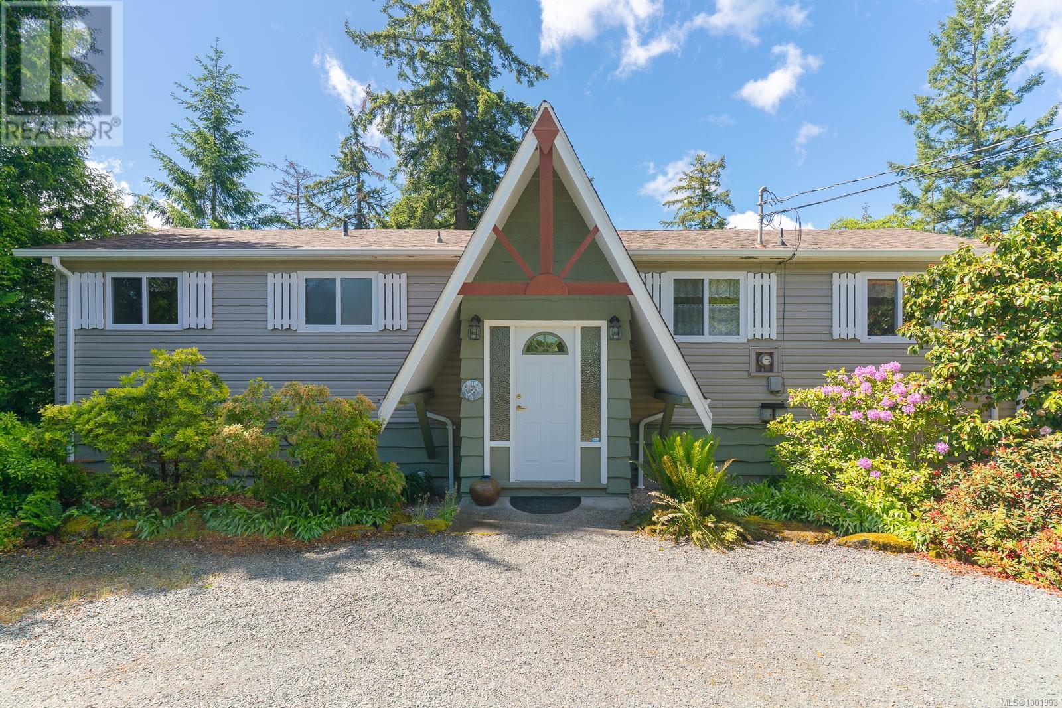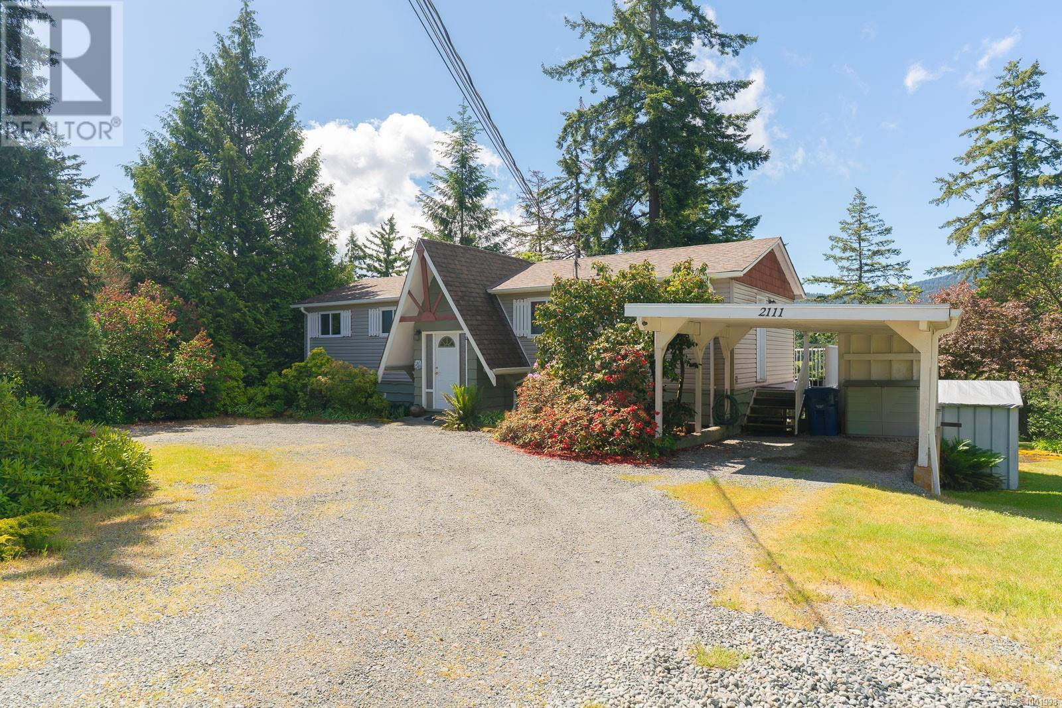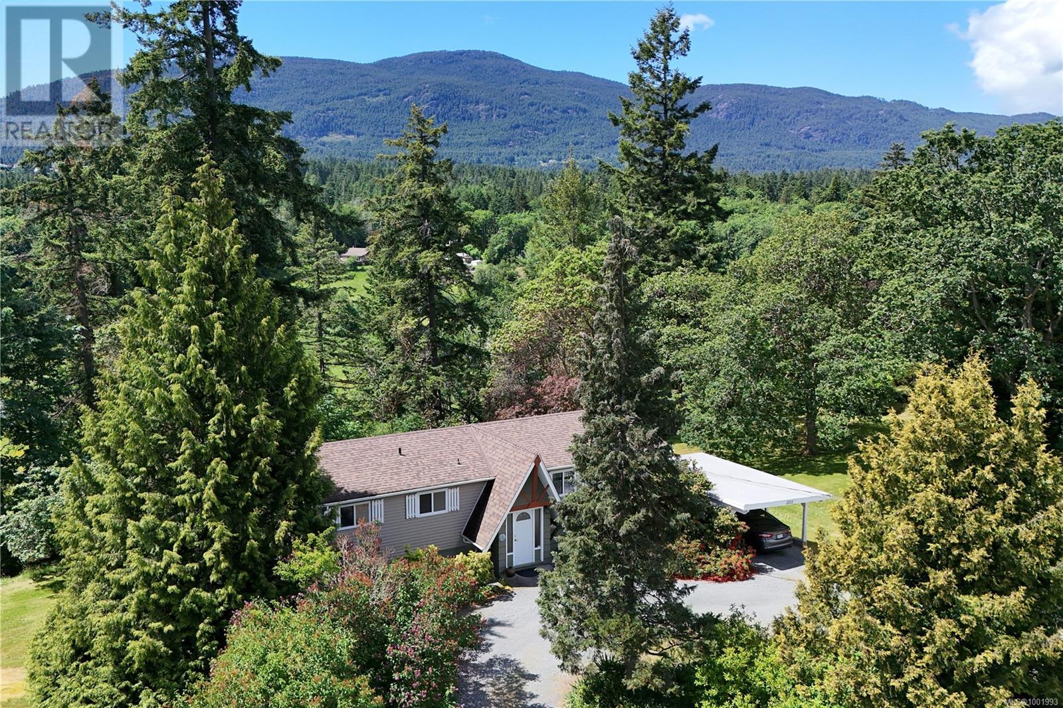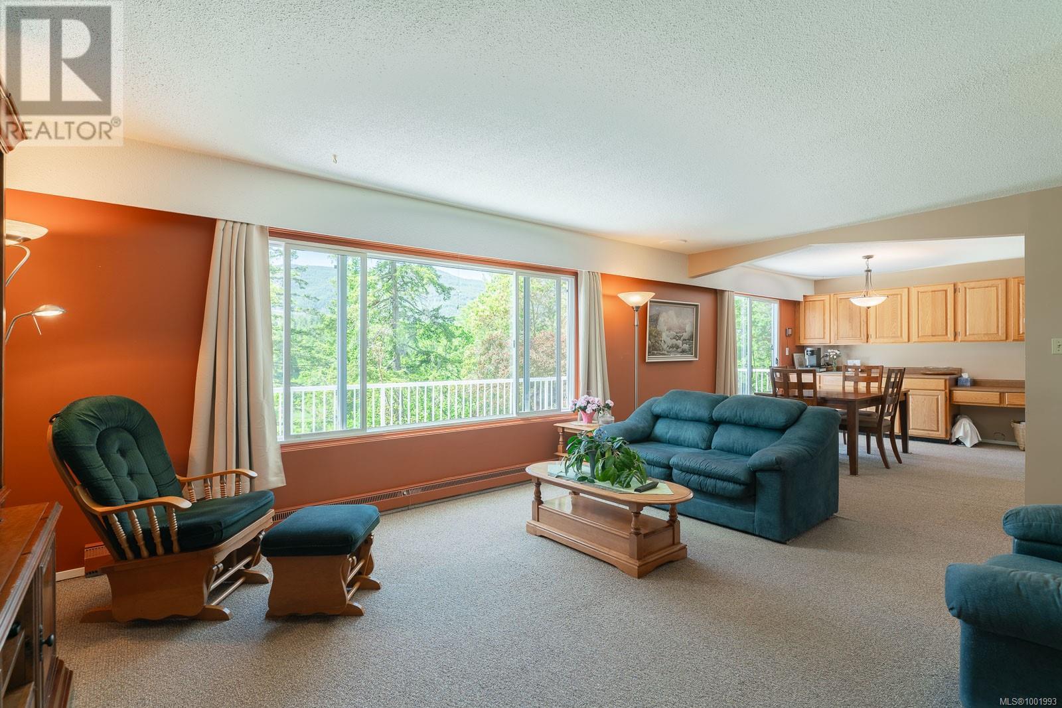3 Bedroom
2 Bathroom
1,976 ft2
None
Baseboard Heaters
Acreage
$899,000
Mountain view home, in city limits, on 1.9 acres! Don't miss out on the rare opportunity to own this first time on the market family home. The rural feel will have you forgetting that you're only a 4 minute drive to Country Grocer, NRGH and Westwood Lake! Surrounded by mature trees and on nearly 2 acres, this property backs onto City park space, has a beautiful view of Mt Benson and after 50+ years, is ready for it's next owner. Built in 1970 and well kept, this home has 3 bedrooms, 2 full bathrooms and ample storage. Roof, decking, ext.paint, panel and windows have all been updated in the last 8 years. As you walk into the main living space, you're greeted by the large picture window showcasing the mountain view and plenty of natural light. Downstairs you'll find an oversized rec room, full bathroom and a large bedroom with exterior access, making it an candidate for a secondary suite or inlaw space. Zoned AR1, but surrounded by R5 properties, this holds good potential as our city densifies. All measurements are approximate and should be verified. (id:60626)
Property Details
|
MLS® Number
|
1001993 |
|
Property Type
|
Single Family |
|
Neigbourhood
|
South Jingle Pot |
|
Features
|
Acreage, Central Location, Private Setting |
|
Parking Space Total
|
4 |
|
Structure
|
Shed |
|
View Type
|
Mountain View |
Building
|
Bathroom Total
|
2 |
|
Bedrooms Total
|
3 |
|
Constructed Date
|
1970 |
|
Cooling Type
|
None |
|
Heating Fuel
|
Electric |
|
Heating Type
|
Baseboard Heaters |
|
Size Interior
|
1,976 Ft2 |
|
Total Finished Area
|
1850 Sqft |
|
Type
|
House |
Land
|
Access Type
|
Road Access |
|
Acreage
|
Yes |
|
Size Irregular
|
1.91 |
|
Size Total
|
1.91 Ac |
|
Size Total Text
|
1.91 Ac |
|
Zoning Description
|
Ar1 |
|
Zoning Type
|
Agricultural |
Rooms
| Level |
Type |
Length |
Width |
Dimensions |
|
Lower Level |
Storage |
|
|
9'1 x 5'9 |
|
Lower Level |
Storage |
|
|
4'4 x 5'9 |
|
Lower Level |
Storage |
|
|
7'7 x 5'9 |
|
Lower Level |
Bathroom |
|
|
3-Piece |
|
Lower Level |
Recreation Room |
|
|
35'9 x 13'5 |
|
Lower Level |
Bedroom |
|
|
19'6 x 11'2 |
|
Main Level |
Bathroom |
|
|
4-Piece |
|
Main Level |
Laundry Room |
|
|
8'3 x 5'3 |
|
Main Level |
Bedroom |
|
|
8'9 x 7'8 |
|
Main Level |
Primary Bedroom |
13 ft |
|
13 ft x Measurements not available |
|
Main Level |
Kitchen |
12 ft |
|
12 ft x Measurements not available |
|
Main Level |
Dining Room |
|
|
12'4 x 10'5 |
|
Main Level |
Living Room |
|
|
19'6 x 17'10 |
|
Main Level |
Entrance |
|
6 ft |
Measurements not available x 6 ft |

