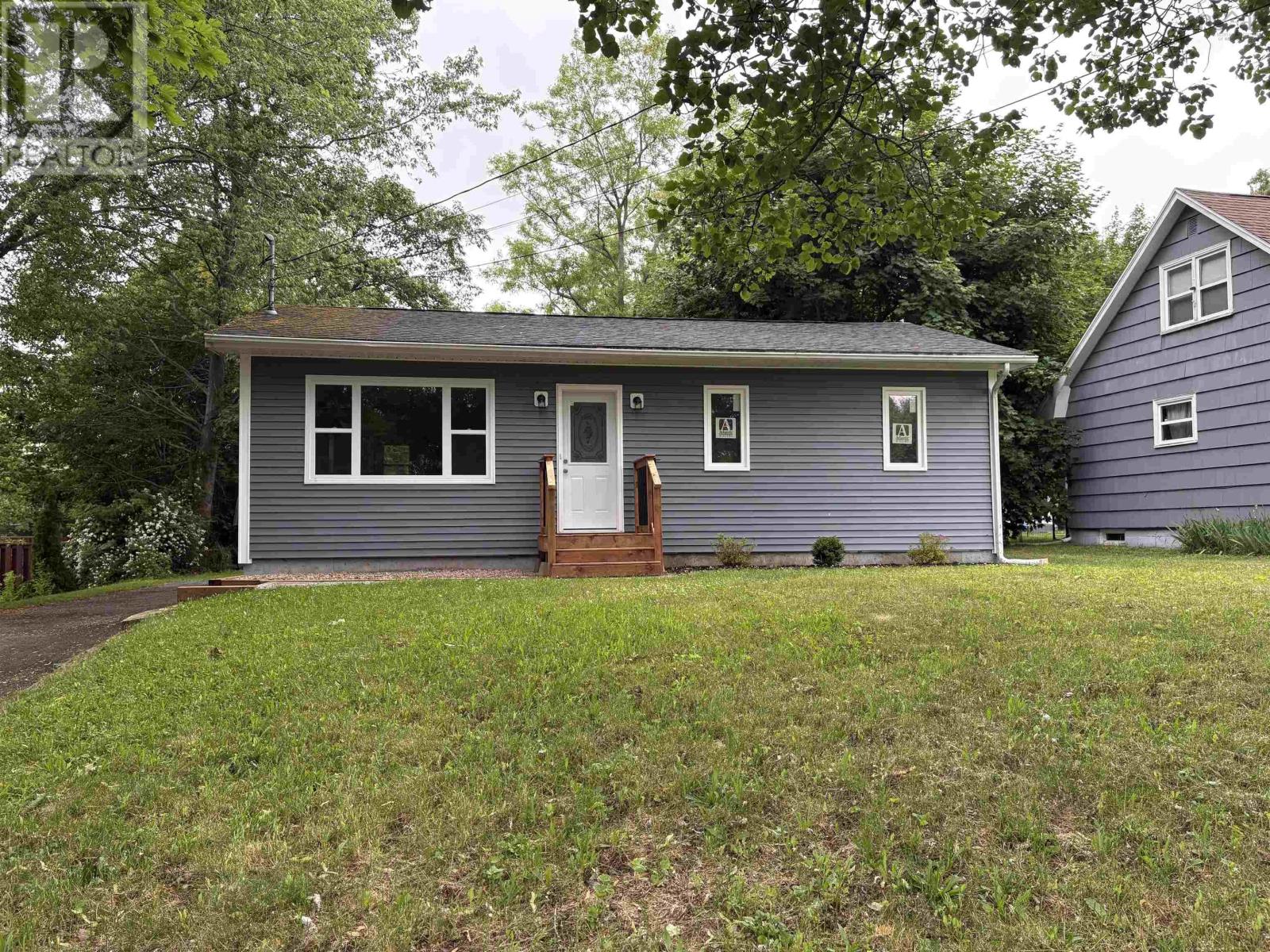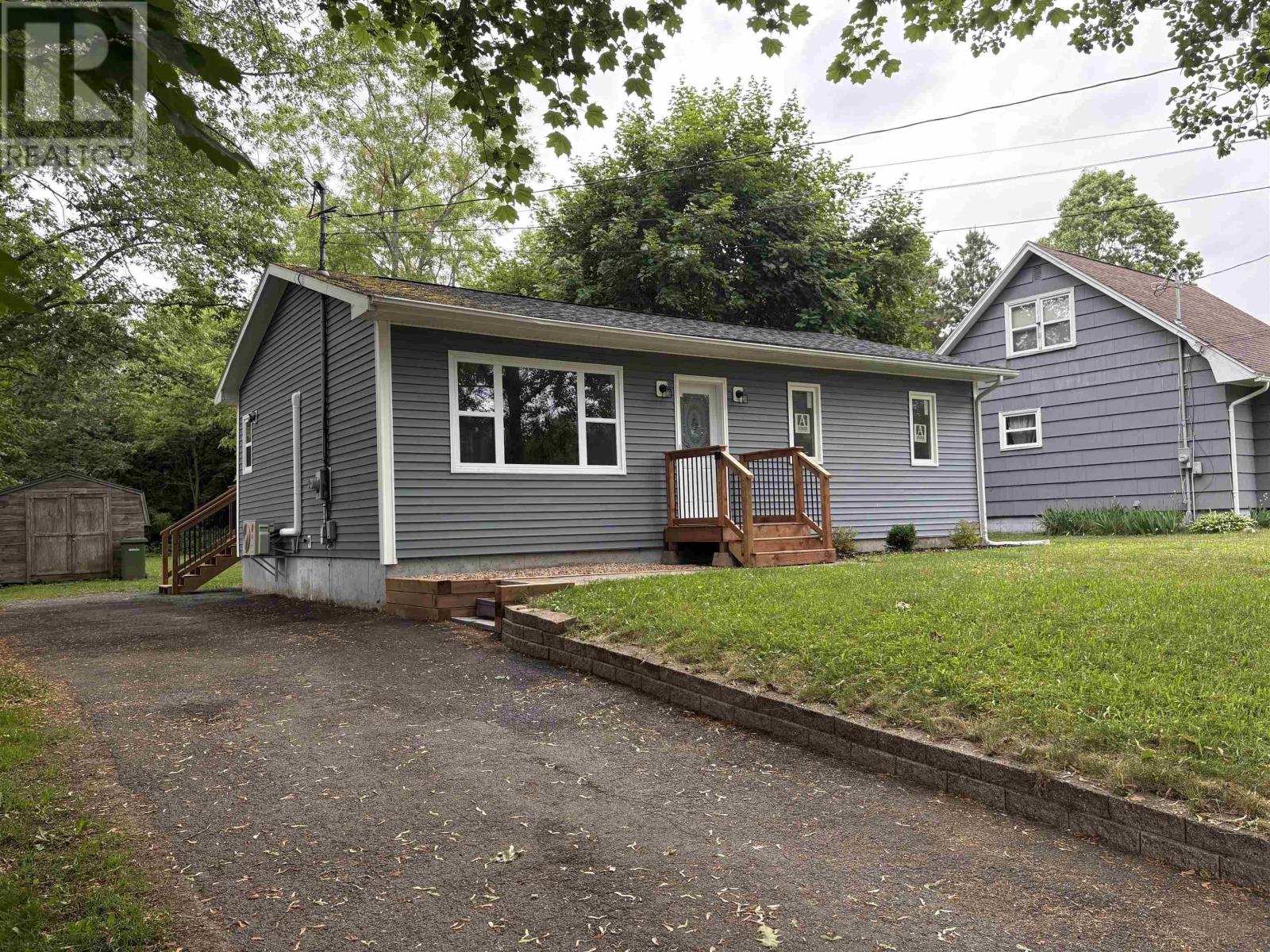3 Bedroom
1 Bathroom
952 ft2
Bungalow
Heat Pump
Landscaped
$379,900
Welcome to this beautifully renovated bungalow located at 214 Oakdene Avenue in North Kentville. Set on a spacious 15177 sq foot lot, this home offers modern style, quality updates, and exceptional value. Centrally located, only minutes to NSCC, Valley Regional Hospital, Elementary School, parks and shopping. Step inside to the bright, open concept living space with 3 bedrooms and 1 full bath. The eat-in kitchen shines with 4 brand-new stainless steel appliances, modern cabinetry, and clean lines. Everything has been updated-from the siding, windows and doors, to the front doorstep and back deck. The full basement has high ceilings and is a blank slate waiting to be developed or just extra storage space. Enjoy peace of mind with all upgrades already completed-Just move in and make it your own. (id:60626)
Property Details
|
MLS® Number
|
202516065 |
|
Property Type
|
Single Family |
|
Neigbourhood
|
The Pines |
|
Community Name
|
North Kentville |
|
Amenities Near By
|
Park, Public Transit, Shopping, Place Of Worship |
|
Community Features
|
School Bus |
|
Structure
|
Shed |
Building
|
Bathroom Total
|
1 |
|
Bedrooms Above Ground
|
3 |
|
Bedrooms Total
|
3 |
|
Appliances
|
Stove, Dishwasher, Microwave Range Hood Combo, Refrigerator |
|
Architectural Style
|
Bungalow |
|
Basement Type
|
Full |
|
Constructed Date
|
1987 |
|
Construction Style Attachment
|
Detached |
|
Cooling Type
|
Heat Pump |
|
Exterior Finish
|
Vinyl |
|
Flooring Type
|
Vinyl Plank |
|
Foundation Type
|
Poured Concrete |
|
Stories Total
|
1 |
|
Size Interior
|
952 Ft2 |
|
Total Finished Area
|
952 Sqft |
|
Type
|
House |
|
Utility Water
|
Drilled Well |
Land
|
Acreage
|
No |
|
Land Amenities
|
Park, Public Transit, Shopping, Place Of Worship |
|
Landscape Features
|
Landscaped |
|
Sewer
|
Municipal Sewage System |
|
Size Irregular
|
0.3484 |
|
Size Total
|
0.3484 Ac |
|
Size Total Text
|
0.3484 Ac |
Rooms
| Level |
Type |
Length |
Width |
Dimensions |
|
Main Level |
Living Room |
|
|
15x11 |
|
Main Level |
Kitchen |
|
|
18.5x13 |
|
Main Level |
Bath (# Pieces 1-6) |
|
|
10x5 |
|
Main Level |
Bedroom |
|
|
11x10.6 |
|
Main Level |
Bedroom |
|
|
9x9 |
|
Main Level |
Bedroom |
|
|
9x9 |
|
Main Level |
Storage |
|
|
14x8 |
















