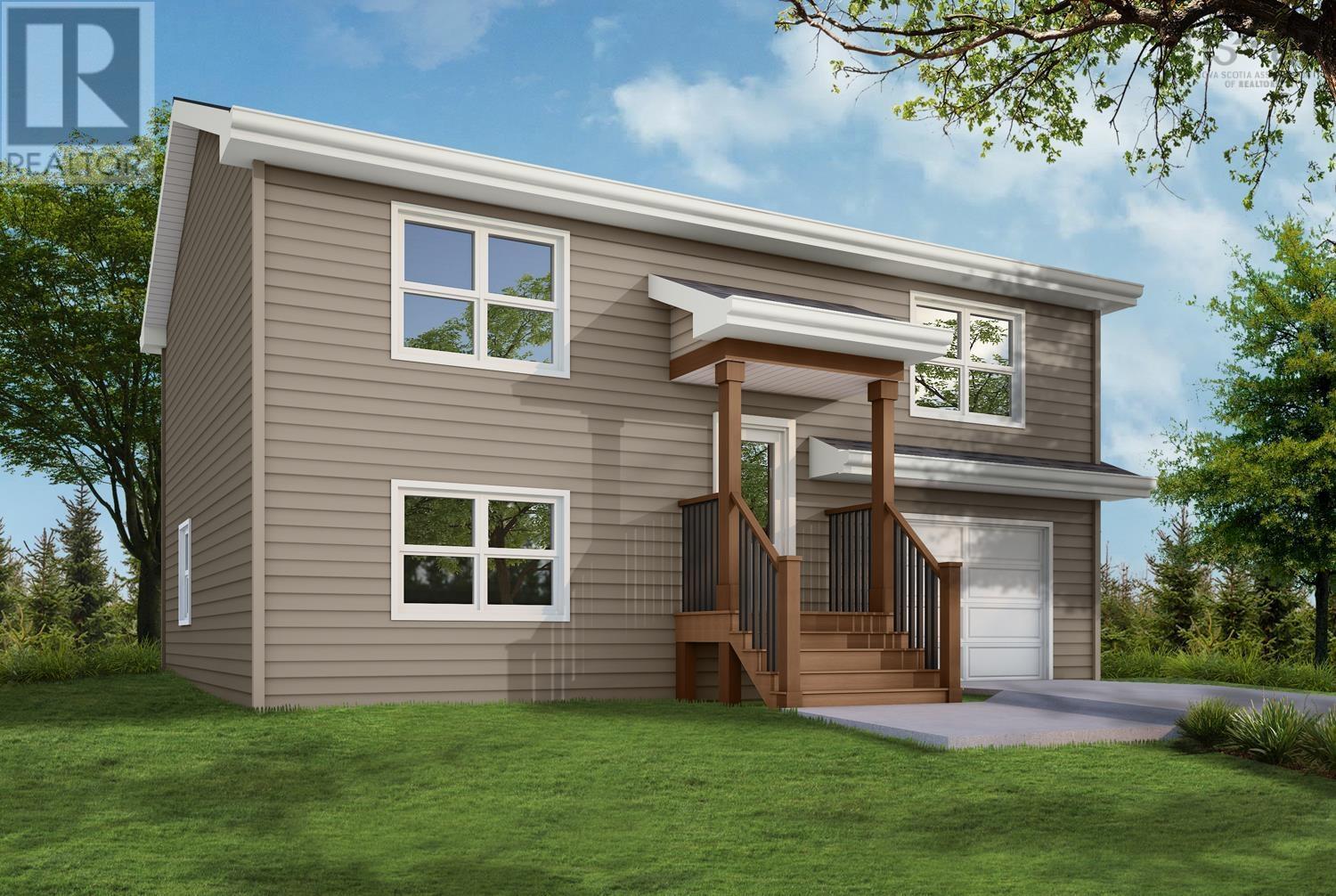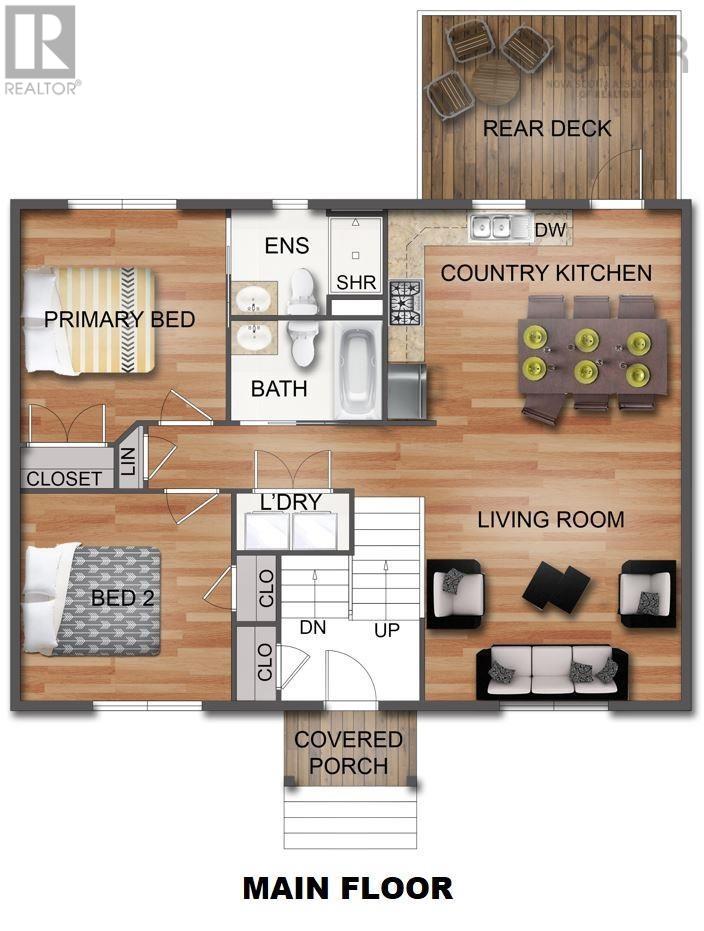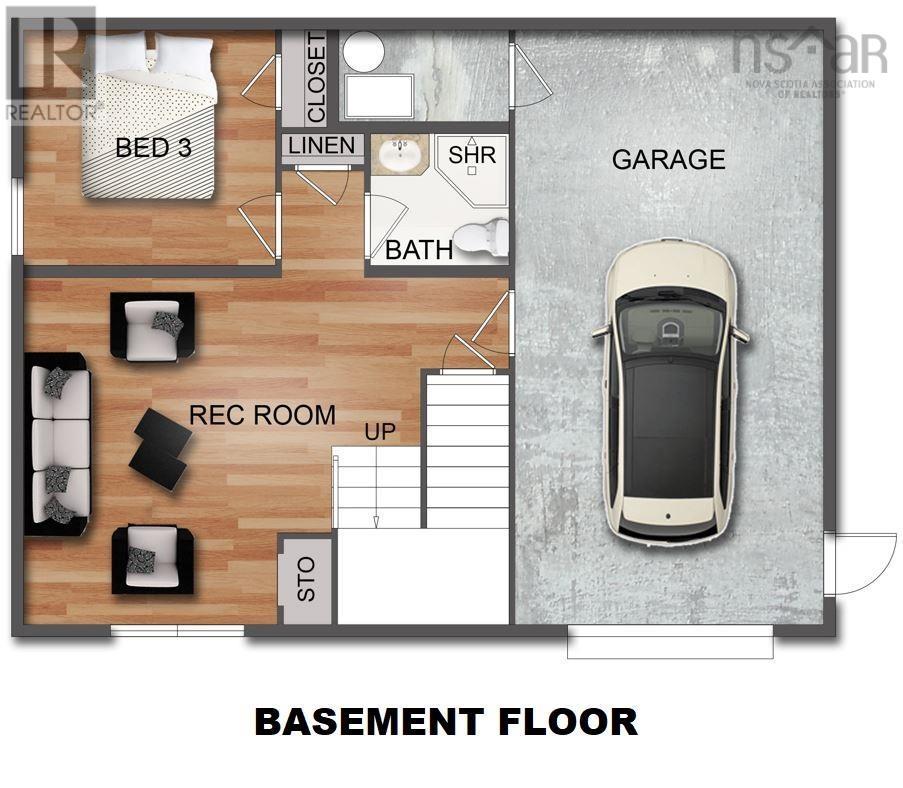3 Bedroom
3 Bathroom
1,570 ft2
Heat Pump
Acreage
$589,900
Welcome to The Dana, a beautifully designed new-construction home located in the peaceful coastal community of Black Point, Nova Scotia. Just a 30-minute drive from downtown Halifax, this thoughtfully crafted single-family detached residence blends contemporary style with the charm of seaside living. Offering 1,570 square feet of finished space, The Dana features 3 spacious bedrooms and 3 full bathrooms, thoughtfully laid out across a functional split-entry design. The main level boasts an open-concept kitchen, dining, and living areaideal for entertaining or relaxing in the natural light that floods the home. Practicality meets convenience with a built-in single-car garage, providing secure parking and additional storage. Whether you're a first-time buyer, downsizer, or growing family, this home offers the comfort and flexibility to suit a variety of lifestyles. Enjoy modern finishes, quality construction, and the tranquility of a coastal neighborhoodall within easy reach of Halifax. (id:60626)
Property Details
|
MLS® Number
|
202516334 |
|
Property Type
|
Single Family |
|
Community Name
|
Black Point |
|
Features
|
Sump Pump |
Building
|
Bathroom Total
|
3 |
|
Bedrooms Above Ground
|
2 |
|
Bedrooms Below Ground
|
1 |
|
Bedrooms Total
|
3 |
|
Appliances
|
None |
|
Construction Style Attachment
|
Detached |
|
Cooling Type
|
Heat Pump |
|
Exterior Finish
|
Vinyl |
|
Flooring Type
|
Hardwood, Laminate, Tile |
|
Foundation Type
|
Poured Concrete |
|
Stories Total
|
1 |
|
Size Interior
|
1,570 Ft2 |
|
Total Finished Area
|
1570 Sqft |
|
Type
|
House |
|
Utility Water
|
Drilled Well |
Parking
Land
|
Acreage
|
Yes |
|
Sewer
|
Septic System |
|
Size Irregular
|
1.2 |
|
Size Total
|
1.2 Ac |
|
Size Total Text
|
1.2 Ac |
Rooms
| Level |
Type |
Length |
Width |
Dimensions |
|
Lower Level |
Bedroom |
|
|
10.3.x10.10. |
|
Lower Level |
Recreational, Games Room |
|
|
11x14.11. |
|
Lower Level |
Bath (# Pieces 1-6) |
|
|
5.10.x4.11. |
|
Lower Level |
Utility Room |
|
|
4x7.4. |
|
Main Level |
Eat In Kitchen |
|
|
11x15.4. |
|
Main Level |
Living Room |
|
|
13.4.x10.8. |
|
Main Level |
Foyer |
|
|
7.4.x4.2. |
|
Main Level |
Bath (# Pieces 1-6) |
|
|
5.3.x8 |
|
Main Level |
Ensuite (# Pieces 2-6) |
|
|
8x5.5. |
|
Main Level |
Primary Bedroom |
|
|
10.8.x13.2.. - jog |
|
Main Level |
Bedroom |
|
|
10.8.x11 |







