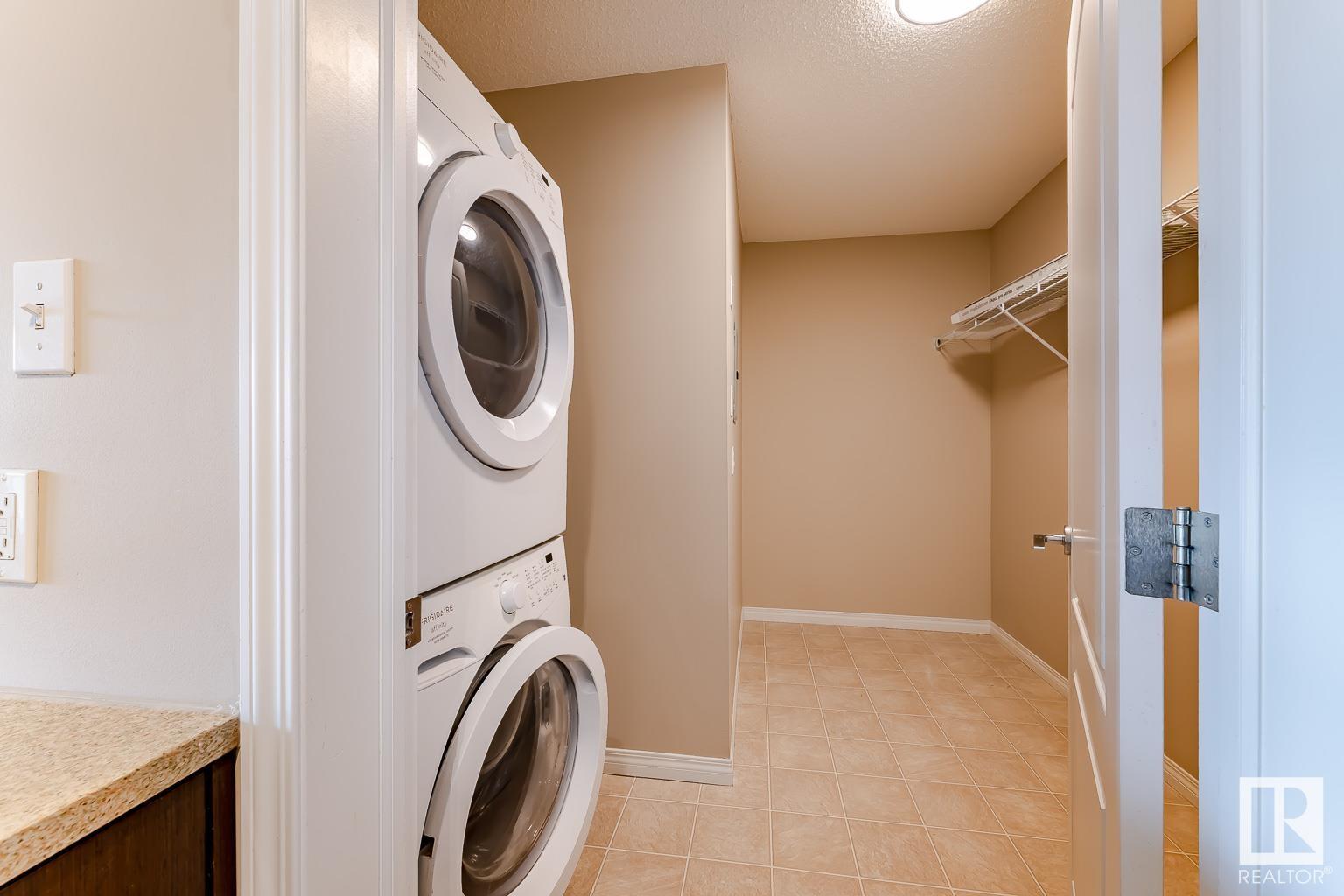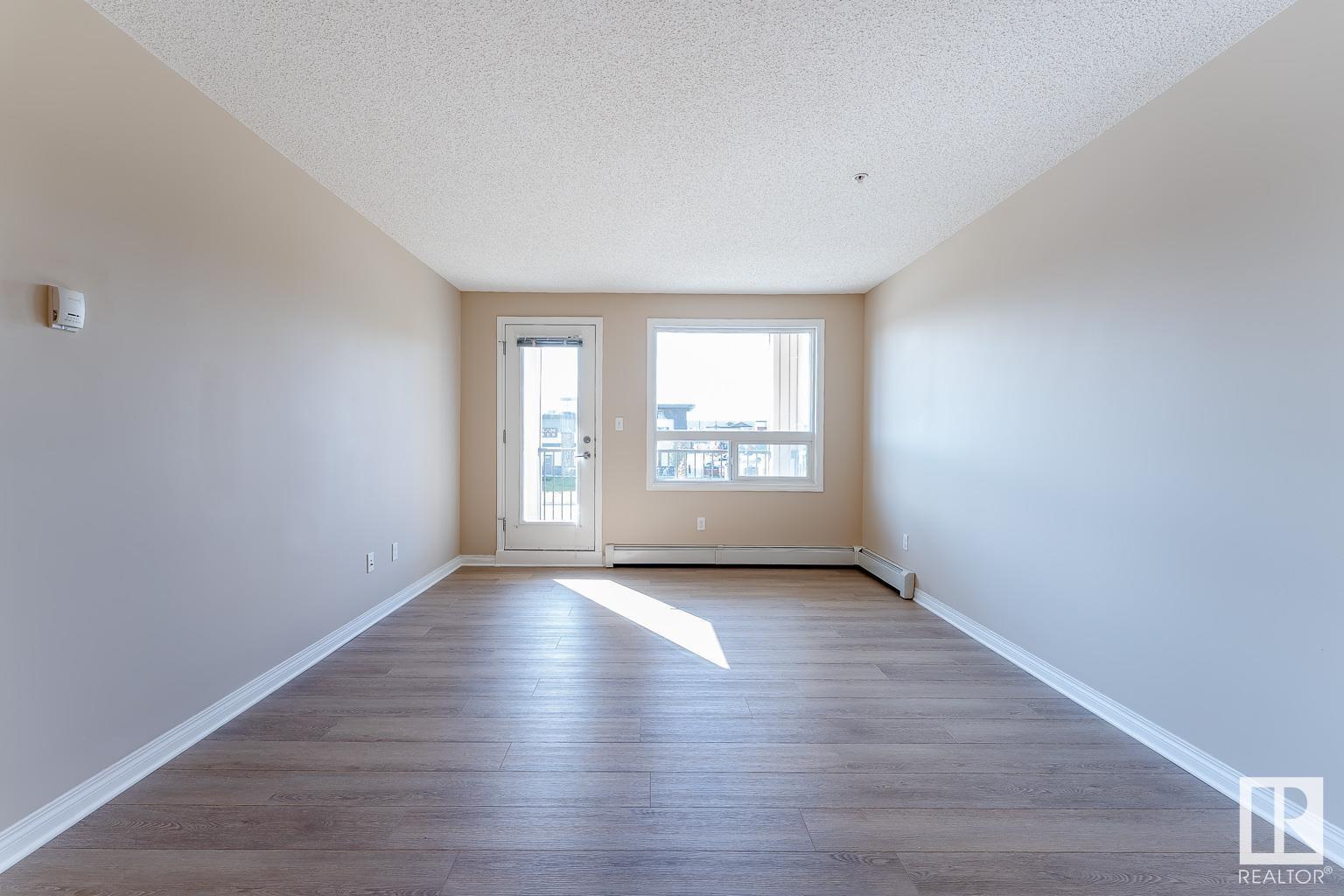#2205 7343 South Tewillegar Dr Nw Edmonton, Alberta T6R 0M2
$232,900Maintenance, Exterior Maintenance, Heat, Insurance, Property Management, Other, See Remarks, Water
$485 Monthly
Maintenance, Exterior Maintenance, Heat, Insurance, Property Management, Other, See Remarks, Water
$485 MonthlyWelcome to your new home in the desirable community of South Terwillegar! FULLY RENOVATED WITH TWO-TITLED PARKINGS. This stunning TWO-bedroom unit offers the perfect combination of peace and convenience, with quick access to shopping centers. Step inside and feel the warmth of natural sunlight. The master bedroom features large window, a walk-through closet, and an en-suite bath that offers the ultimate in luxury and relaxation. The unit also comes with a spacious living room and dining room with Vinyl Flooring. No need to worry about parking with the underground and heated parking spot during the winter months and with an additional titled parking. Don't miss out on this exceptional opportunity to own a beautiful and convenient home in the heart of South Terwillegar! (id:60626)
Property Details
| MLS® Number | E4438807 |
| Property Type | Single Family |
| Neigbourhood | South Terwillegar |
| Amenities Near By | Golf Course, Playground, Public Transit, Schools, Shopping |
| Features | See Remarks, No Animal Home, No Smoking Home |
| Structure | Patio(s) |
Building
| Bathroom Total | 2 |
| Bedrooms Total | 2 |
| Appliances | Dishwasher, Dryer, Microwave Range Hood Combo, Refrigerator, Stove, Washer |
| Basement Type | None |
| Constructed Date | 2011 |
| Heating Type | Baseboard Heaters |
| Size Interior | 891 Ft2 |
| Type | Apartment |
Parking
| Heated Garage | |
| Underground |
Land
| Acreage | No |
| Land Amenities | Golf Course, Playground, Public Transit, Schools, Shopping |
Rooms
| Level | Type | Length | Width | Dimensions |
|---|---|---|---|---|
| Main Level | Living Room | Measurements not available | ||
| Main Level | Dining Room | Measurements not available | ||
| Main Level | Kitchen | Measurements not available | ||
| Main Level | Primary Bedroom | Measurements not available | ||
| Main Level | Bedroom 2 | Measurements not available |
Contact Us
Contact us for more information






















