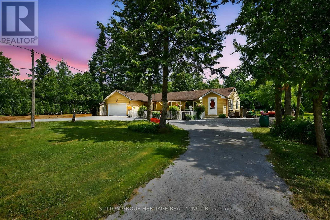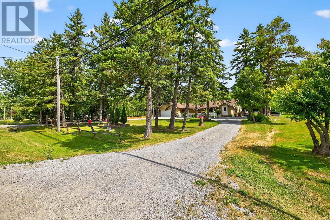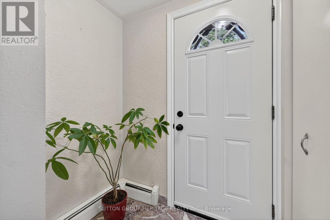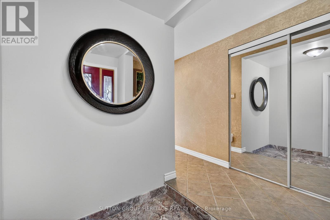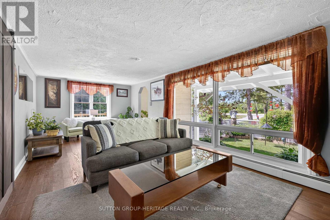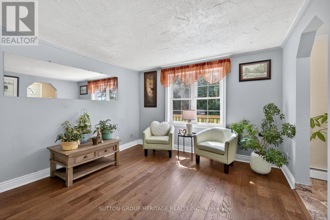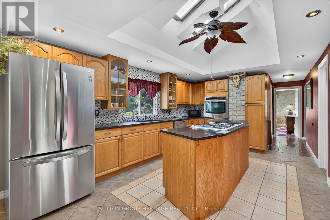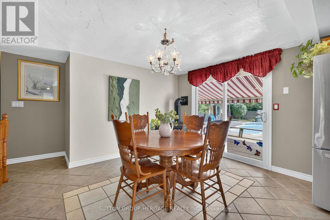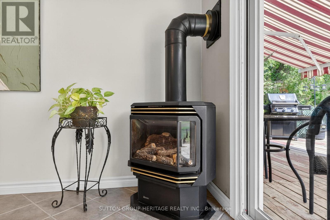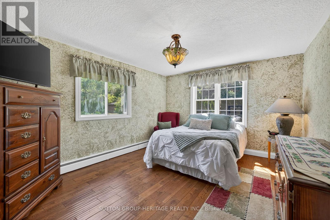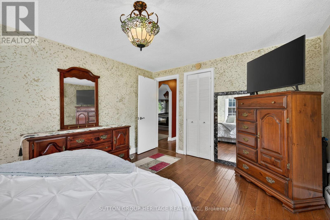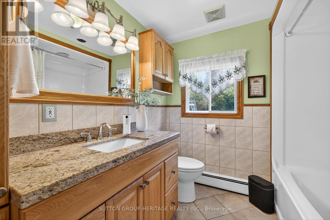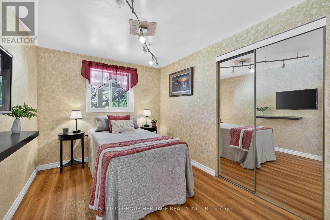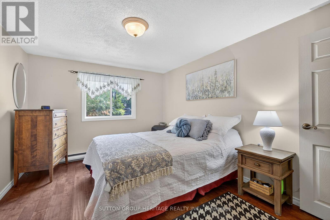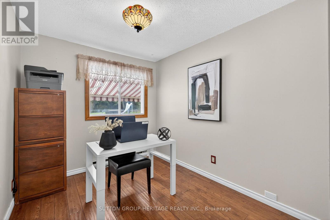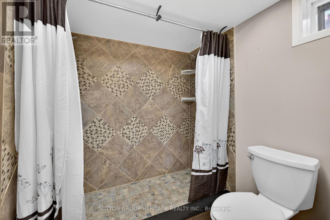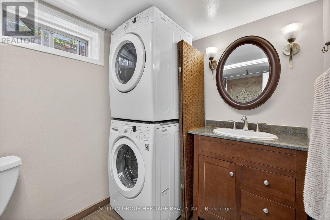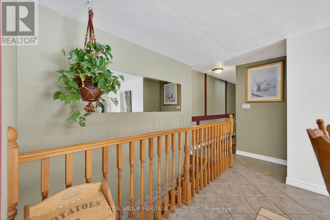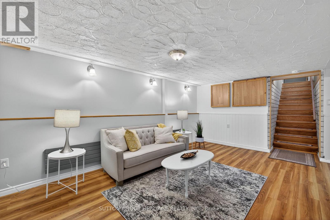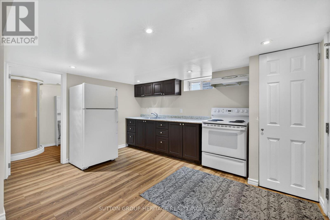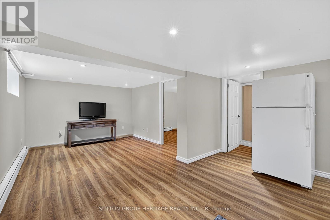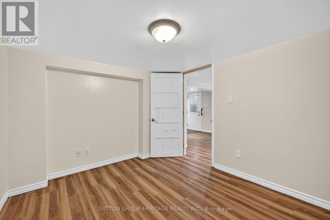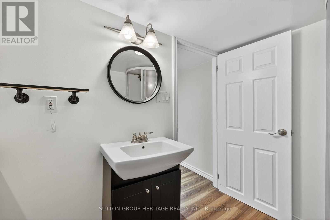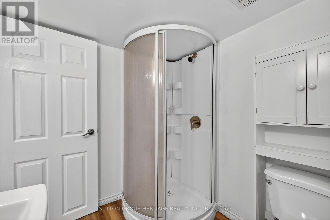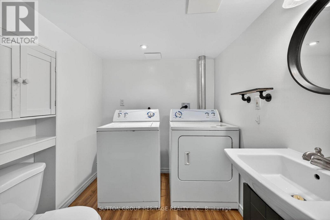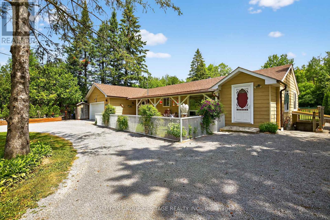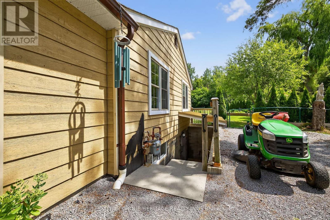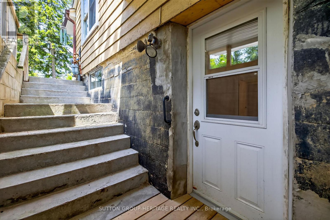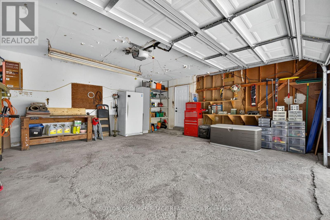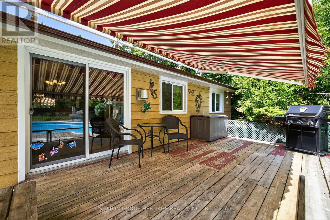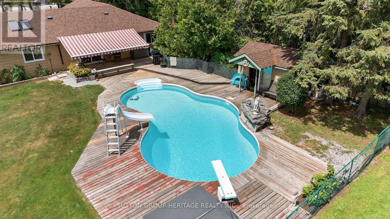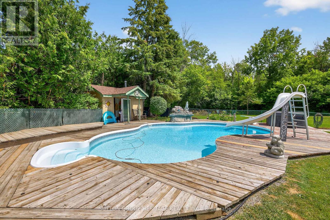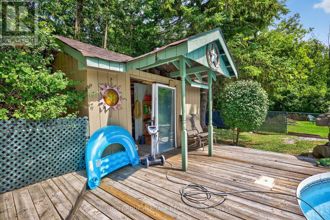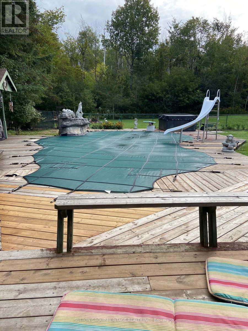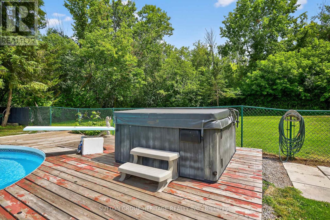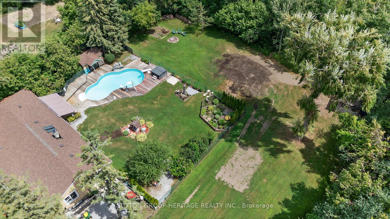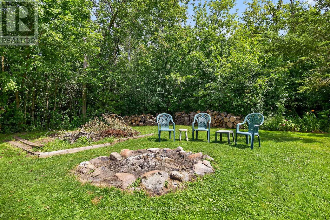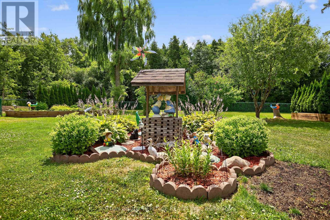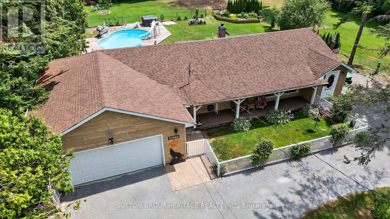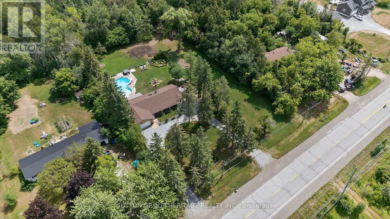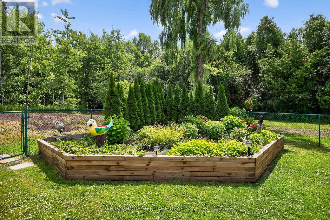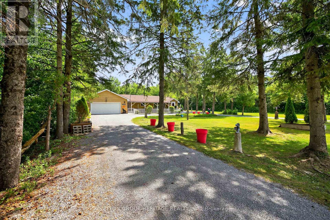5 Bedroom
3 Bathroom
1,500 - 2,000 ft2
Bungalow
Fireplace
Inground Pool
Other
$889,000
Welcome home! This entertainers/gardeners oasis is sure to impress. Relax by the pool and enjoy what nature has to offer. This 4 + 1 bed 3 bath home with in-law suite is located 10 min from Lake Simcoe and offers summer and winter activities for the whole family. Updated Kitchen with stainless steel appliances and quartz countertops with walkout to sun filled backyard that doesn't disappoint. Roof, eaves, and fascia were replace in 2015, a 20 ft by 10 ft awning was added in 2021. The pool features a custom safety cover, with the liner and pump both new 2017. A new septic system was installed in 2012. The property also boats beautifully maintained gardens filled with a variety of perennials, as well as productive vegetable and fruit plants. This home is a must see! (id:60626)
Property Details
|
MLS® Number
|
N12308172 |
|
Property Type
|
Single Family |
|
Community Name
|
Cannington |
|
Amenities Near By
|
Beach, Golf Nearby, Hospital |
|
Equipment Type
|
Water Heater - Gas |
|
Features
|
Irregular Lot Size, Flat Site, Dry, Sump Pump, In-law Suite |
|
Parking Space Total
|
12 |
|
Pool Type
|
Inground Pool |
|
Rental Equipment Type
|
Water Heater - Gas |
|
Structure
|
Deck, Porch, Shed |
|
View Type
|
View |
Building
|
Bathroom Total
|
3 |
|
Bedrooms Above Ground
|
4 |
|
Bedrooms Below Ground
|
1 |
|
Bedrooms Total
|
5 |
|
Amenities
|
Fireplace(s) |
|
Appliances
|
Hot Tub, Water Softener, Dishwasher, Dryer, Stove, Washer, Window Coverings, Refrigerator |
|
Architectural Style
|
Bungalow |
|
Basement Features
|
Apartment In Basement, Separate Entrance |
|
Basement Type
|
N/a |
|
Construction Style Attachment
|
Detached |
|
Exterior Finish
|
Hardboard, Wood |
|
Fire Protection
|
Smoke Detectors |
|
Fireplace Present
|
Yes |
|
Fireplace Total
|
1 |
|
Flooring Type
|
Hardwood, Laminate |
|
Foundation Type
|
Concrete, Insulated Concrete Forms |
|
Heating Fuel
|
Natural Gas |
|
Heating Type
|
Other |
|
Stories Total
|
1 |
|
Size Interior
|
1,500 - 2,000 Ft2 |
|
Type
|
House |
|
Utility Water
|
Dug Well |
Parking
Land
|
Acreage
|
No |
|
Land Amenities
|
Beach, Golf Nearby, Hospital |
|
Sewer
|
Septic System |
|
Size Depth
|
76.68 M |
|
Size Frontage
|
49.58 M |
|
Size Irregular
|
49.6 X 76.7 M ; Double Lot |
|
Size Total Text
|
49.6 X 76.7 M ; Double Lot |
|
Surface Water
|
Lake/pond |
|
Zoning Description
|
Residential |
Rooms
| Level |
Type |
Length |
Width |
Dimensions |
|
Basement |
Family Room |
5 m |
3 m |
5 m x 3 m |
|
Basement |
Bedroom 5 |
4.05 m |
3.2 m |
4.05 m x 3.2 m |
|
Basement |
Recreational, Games Room |
5.12 m |
3.05 m |
5.12 m x 3.05 m |
|
Basement |
Kitchen |
3.96 m |
3.05 m |
3.96 m x 3.05 m |
|
Main Level |
Living Room |
7.5 m |
3.45 m |
7.5 m x 3.45 m |
|
Main Level |
Dining Room |
3.75 m |
2.95 m |
3.75 m x 2.95 m |
|
Main Level |
Kitchen |
4.25 m |
3.45 m |
4.25 m x 3.45 m |
|
Main Level |
Primary Bedroom |
4.3 m |
3.45 m |
4.3 m x 3.45 m |
|
Main Level |
Bedroom 2 |
3.6 m |
2.45 m |
3.6 m x 2.45 m |
|
Main Level |
Bedroom 3 |
2.95 m |
2.35 m |
2.95 m x 2.35 m |
|
Main Level |
Bedroom 4 |
4.25 m |
3.15 m |
4.25 m x 3.15 m |
Utilities
|
Cable
|
Available |
|
Electricity
|
Installed |

