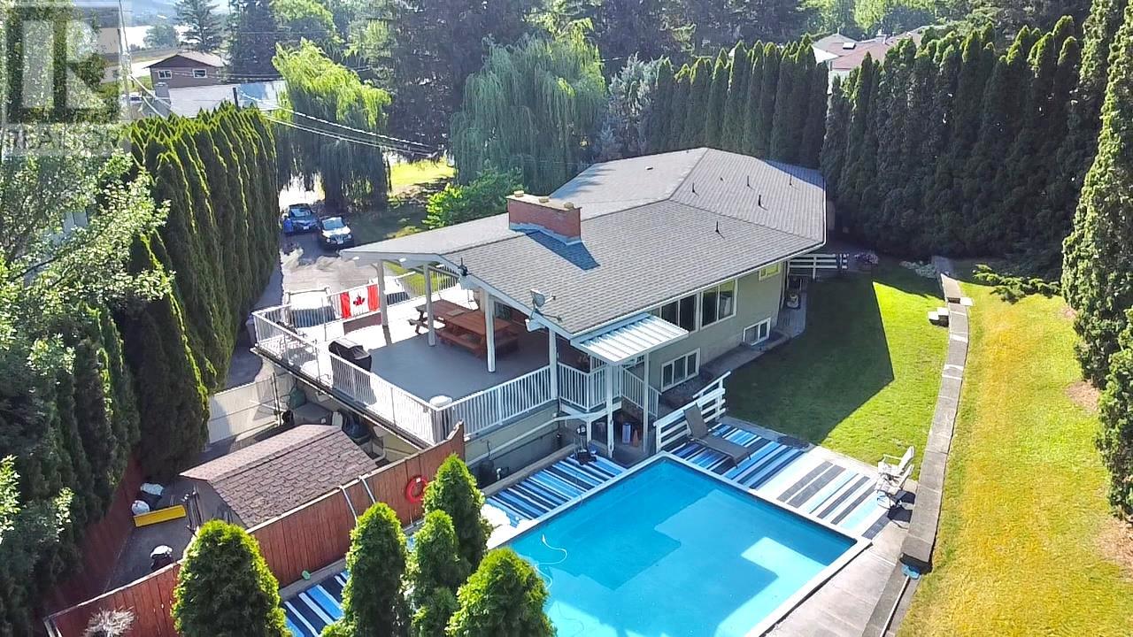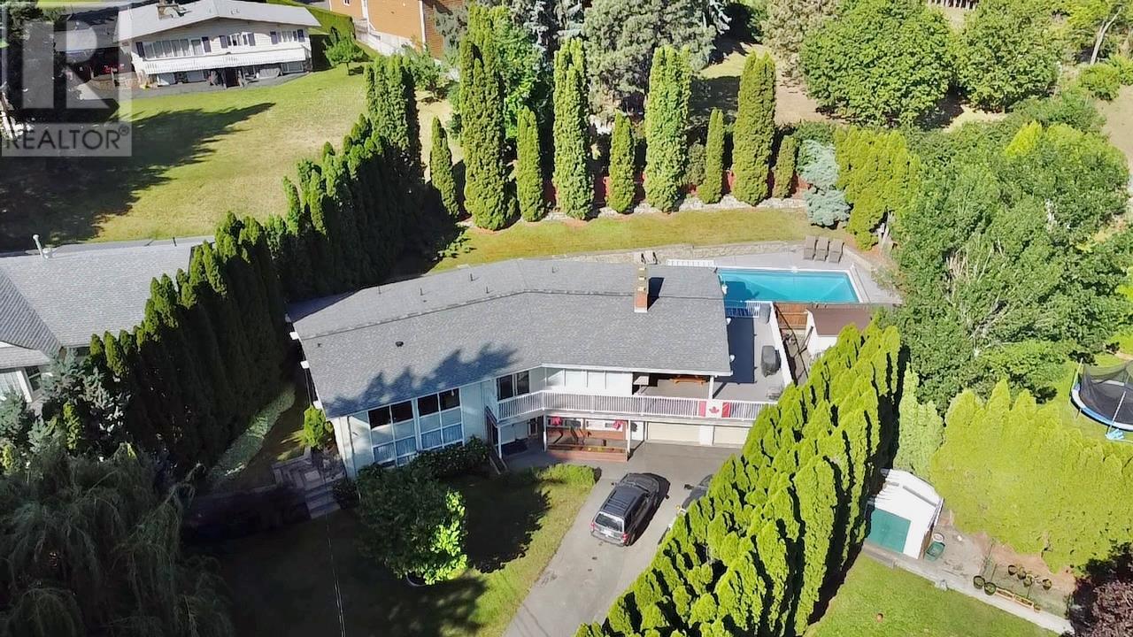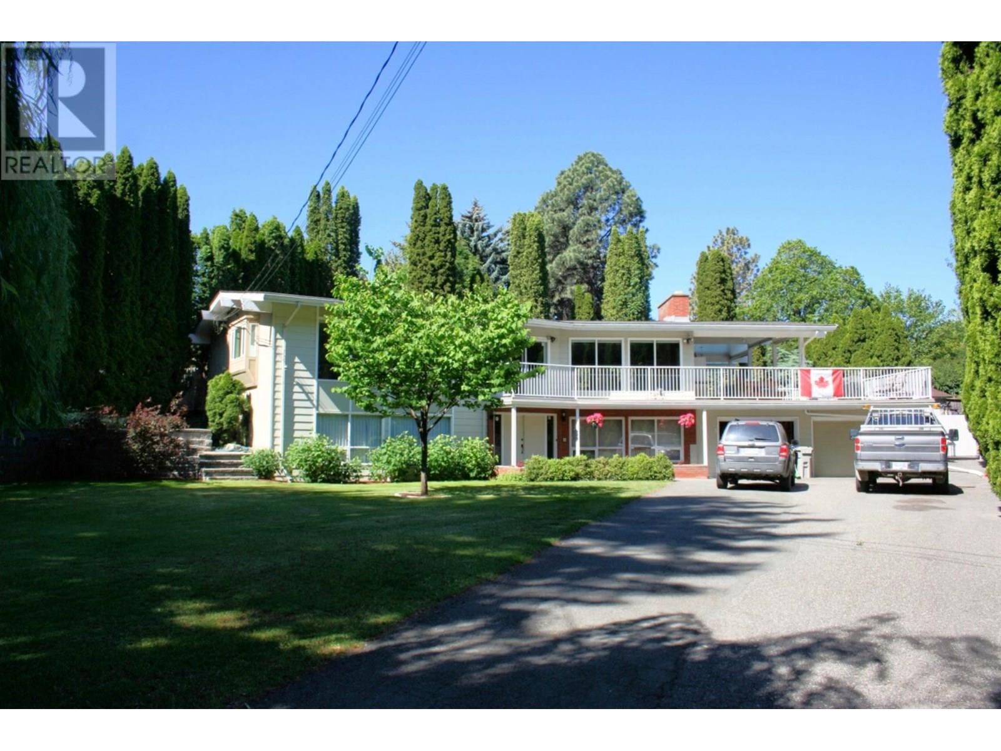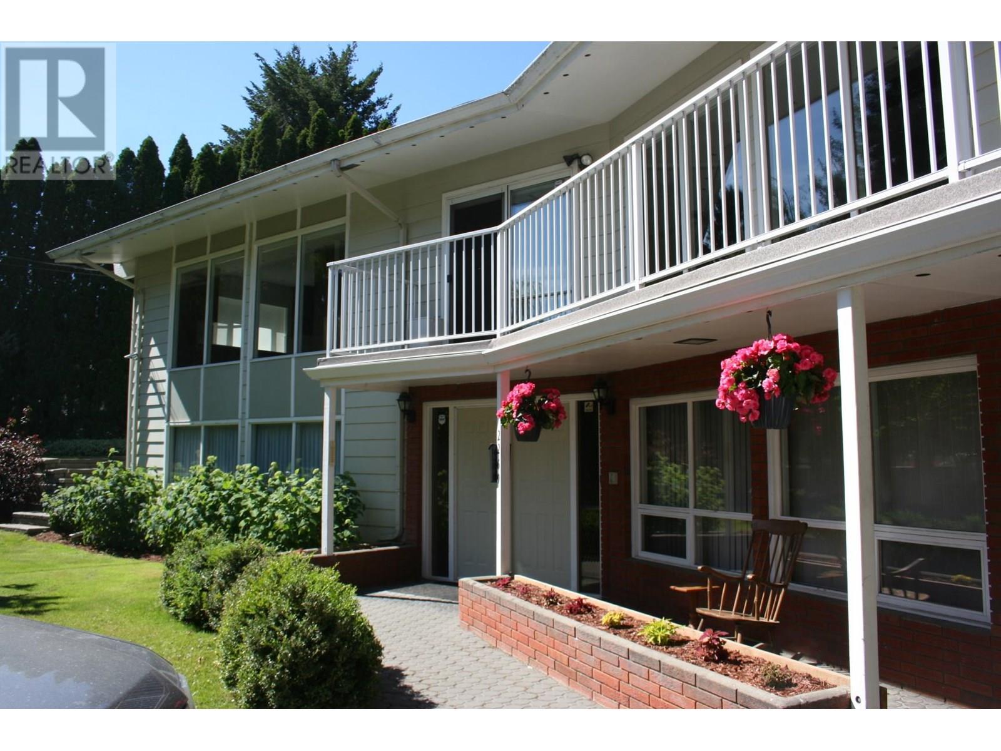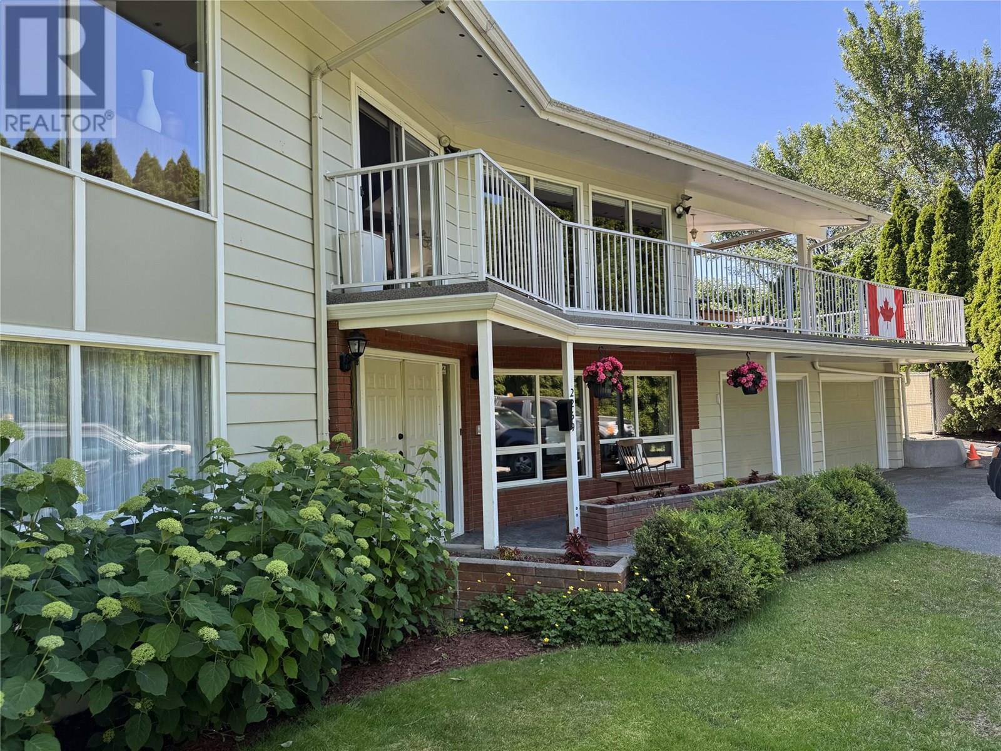4 Bedroom
3 Bathroom
2,980 ft2
Inground Pool
Baseboard Heaters
Landscaped, Level, Underground Sprinkler
$1,035,000
Welcome to your dream family home in the heart of Valleyview. Conveniently located across the street from elementary school, park and playground. Close to shopping, this unique, spacious home is 2,980 Sq. ft has 4 bedrooms, 3 bathrooms and is perfect for families who love to entertain. Enjoy the privacy of a lush, tree lined yard with a sparkling inground Pool and a spacious outdoor patio perfect for summer gatherings. Inside you will find a newly renovated kitchen with high end appliances, a large living area with a floor to ceiling fireplace and vaulted ceilings. A newly updated 1-bedroom suite perfect for aging parents, adult children or extra income. There is hardwood flooring on the main floor and remote-control blinds. Ample parking with an RV electrical plug outlet. Inground irrigation and a nice garden area. This Family Estate Property .44 Acre lot is zoned R2 which allows for 2 two family dwellings and offers the potential for the multi-generational or extended Families to build another home or for extra Investment incomes. (id:60626)
Property Details
|
MLS® Number
|
10351299 |
|
Property Type
|
Single Family |
|
Neigbourhood
|
Valleyview |
|
Amenities Near By
|
Public Transit, Recreation, Schools, Shopping |
|
Community Features
|
Family Oriented |
|
Features
|
Level Lot, Private Setting, Irregular Lot Size, Balcony |
|
Parking Space Total
|
7 |
|
Pool Type
|
Inground Pool |
|
Storage Type
|
Storage Shed |
|
View Type
|
Valley View |
Building
|
Bathroom Total
|
3 |
|
Bedrooms Total
|
4 |
|
Basement Type
|
Full |
|
Constructed Date
|
1968 |
|
Construction Style Attachment
|
Detached |
|
Exterior Finish
|
Wood Siding |
|
Flooring Type
|
Hardwood, Mixed Flooring |
|
Heating Fuel
|
Electric |
|
Heating Type
|
Baseboard Heaters |
|
Roof Material
|
Asphalt Shingle |
|
Roof Style
|
Unknown |
|
Stories Total
|
2 |
|
Size Interior
|
2,980 Ft2 |
|
Type
|
House |
|
Utility Water
|
Municipal Water |
Parking
|
See Remarks
|
|
|
Attached Garage
|
2 |
|
R V
|
1 |
Land
|
Access Type
|
Easy Access |
|
Acreage
|
No |
|
Fence Type
|
Other |
|
Land Amenities
|
Public Transit, Recreation, Schools, Shopping |
|
Landscape Features
|
Landscaped, Level, Underground Sprinkler |
|
Sewer
|
Municipal Sewage System |
|
Size Irregular
|
0.44 |
|
Size Total
|
0.44 Ac|under 1 Acre |
|
Size Total Text
|
0.44 Ac|under 1 Acre |
|
Zoning Type
|
Unknown |
Rooms
| Level |
Type |
Length |
Width |
Dimensions |
|
Second Level |
Dining Room |
|
|
10' x 11'9'' |
|
Second Level |
Bedroom |
|
|
16' x 12'6'' |
|
Second Level |
4pc Bathroom |
|
|
11'4'' x 10' |
|
Second Level |
Primary Bedroom |
|
|
16'6'' x 12' |
|
Second Level |
Living Room |
|
|
27'0'' x 14'6'' |
|
Second Level |
Kitchen |
|
|
11'7'' x 15'6'' |
|
Main Level |
3pc Bathroom |
|
|
8' x 7' |
|
Main Level |
Foyer |
|
|
12' x 10' |
|
Main Level |
Bedroom |
|
|
11' x 8'6'' |
|
Main Level |
Utility Room |
|
|
11'6'' x 5' |
|
Main Level |
Recreation Room |
|
|
22' x 15'6'' |
|
Additional Accommodation |
Full Bathroom |
|
|
11' x 7' |
|
Additional Accommodation |
Primary Bedroom |
|
|
14'8'' x 12' |
|
Additional Accommodation |
Living Room |
|
|
17'6'' x 14' |
|
Additional Accommodation |
Kitchen |
|
|
14' x 9'6'' |

