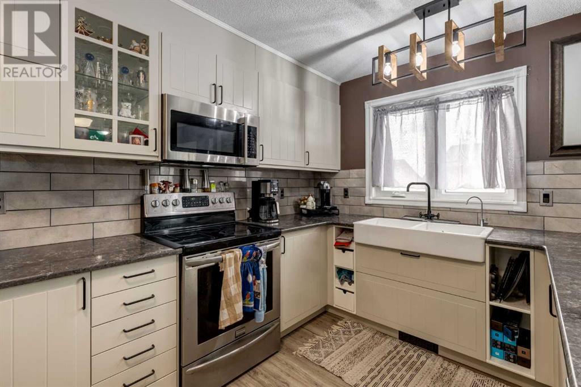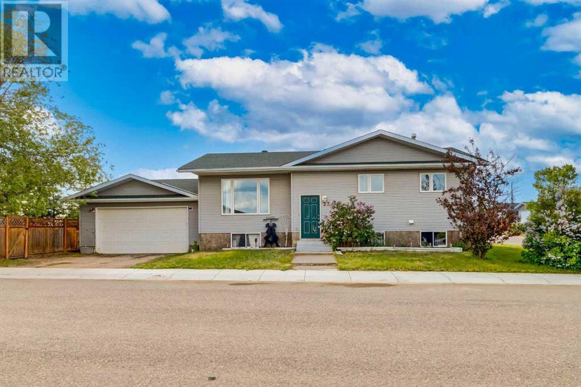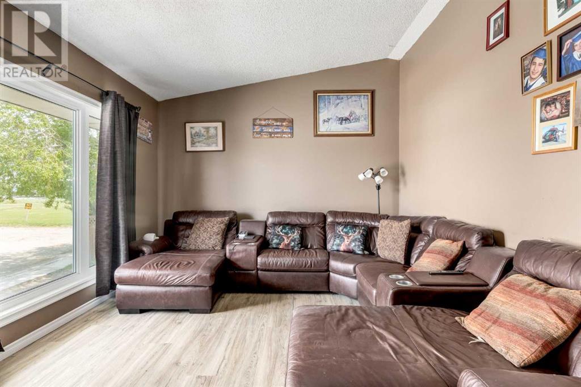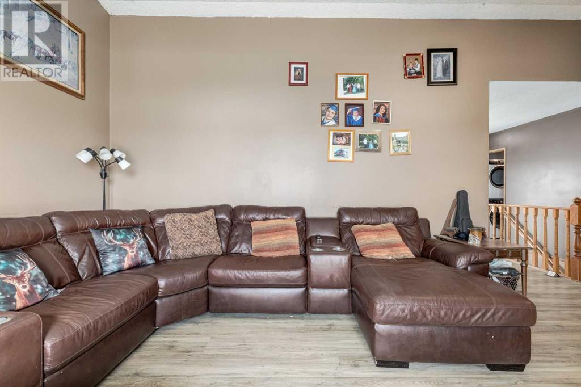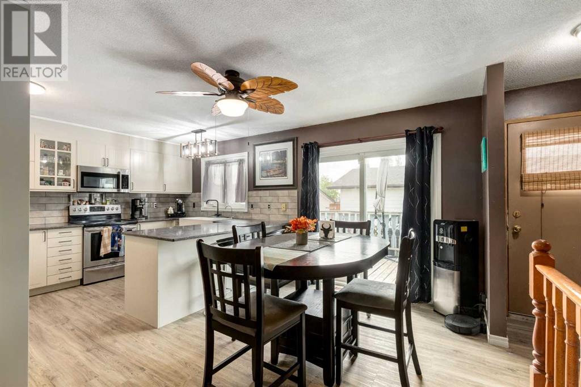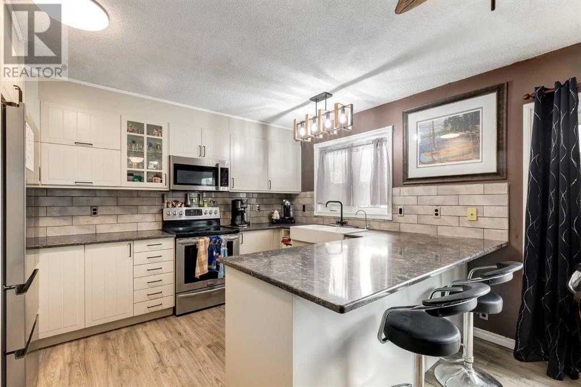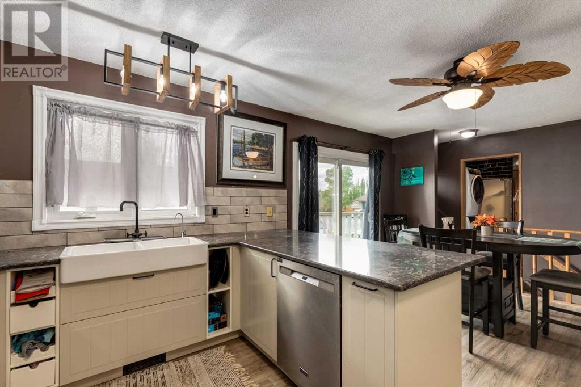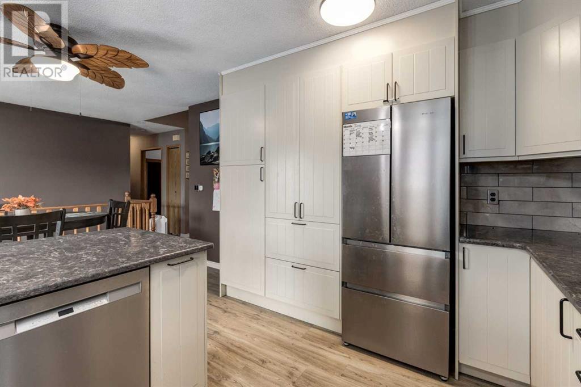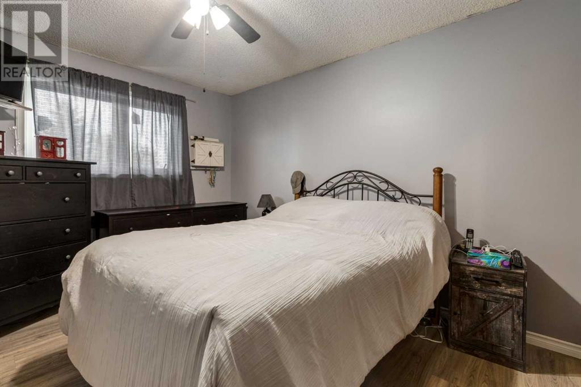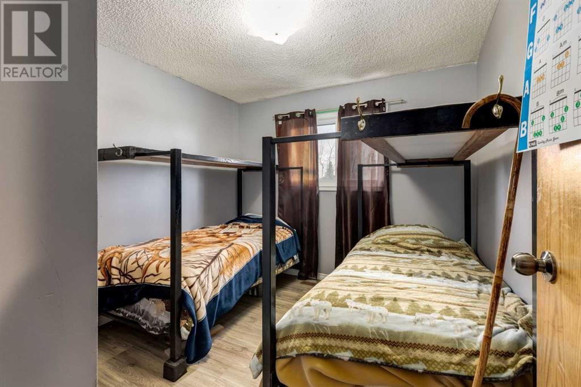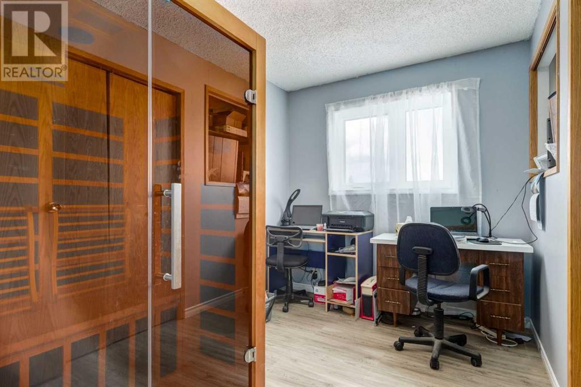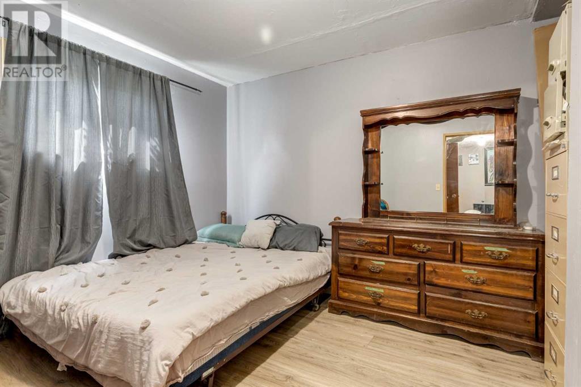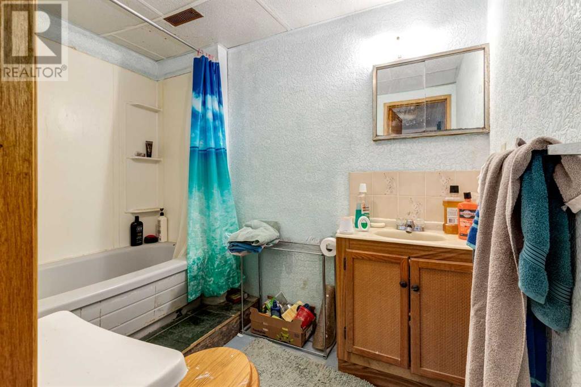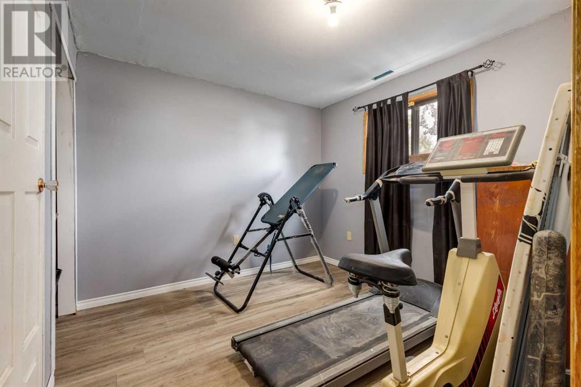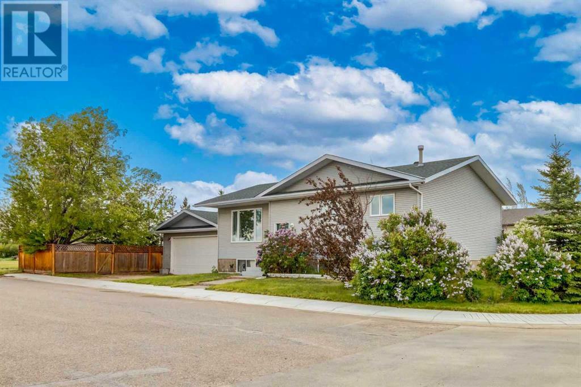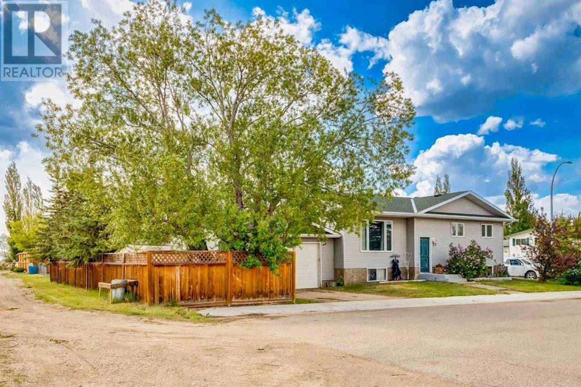5 Bedroom
3 Bathroom
1,146 ft2
Bi-Level
None
Forced Air
$420,000
Located on a desirable corner lot in the peaceful village of Beiseker, around 30 minutes from Calgary and less than 25 minutes to Airdrie, this spacious bilevel home offers over 2,100 sq ft of developed living space. With 5 bedrooms and 3 full bathrooms, including an ensuite off of the primary bedroom, there’s plenty of room for the whole family.The renovated kitchen is a true standout, featuring granite countertops, stainless steel appliances, and a charming farm-style sink. The upstairs features 3 bedrooms, 2 full bathrooms and is enhanced by the convenience of main floor laundry. Two bigger ticket items have already been replaced for you - newer main floor windows (2023) and a newer roof (2020), so that you can enjoy peace of mind for years.You can add your personal touch to the basement that already offers cozy in-floor heat, two additional bedrooms, and a large recreation area perfect for relaxing or entertaining. The double attached garage also features in-floor heating — ideal for those chilly Alberta winters.Step outside to your private backyard complete with a hot tub, offering the perfect spot to unwind. This lovely home combines small-town charm with some modern upgrades, making it a great opportunity for families or anyone looking for space, comfort, and value. Don’t miss your chance to call this Beiseker home your own! (id:60626)
Property Details
|
MLS® Number
|
A2226341 |
|
Property Type
|
Single Family |
|
Amenities Near By
|
Schools |
|
Features
|
See Remarks |
|
Parking Space Total
|
4 |
|
Plan
|
7810947 |
|
Structure
|
Deck |
Building
|
Bathroom Total
|
3 |
|
Bedrooms Above Ground
|
3 |
|
Bedrooms Below Ground
|
2 |
|
Bedrooms Total
|
5 |
|
Appliances
|
Washer, Refrigerator, Dishwasher, Stove, Dryer, Microwave, Hood Fan, Window Coverings, Garage Door Opener |
|
Architectural Style
|
Bi-level |
|
Basement Development
|
Finished |
|
Basement Type
|
Full (finished) |
|
Constructed Date
|
1987 |
|
Construction Material
|
Wood Frame |
|
Construction Style Attachment
|
Detached |
|
Cooling Type
|
None |
|
Exterior Finish
|
Vinyl Siding |
|
Flooring Type
|
Other, Vinyl Plank |
|
Foundation Type
|
Wood |
|
Heating Type
|
Forced Air |
|
Size Interior
|
1,146 Ft2 |
|
Total Finished Area
|
1145.5 Sqft |
|
Type
|
House |
Parking
Land
|
Acreage
|
No |
|
Fence Type
|
Fence |
|
Land Amenities
|
Schools |
|
Size Frontage
|
14.24 M |
|
Size Irregular
|
5951.00 |
|
Size Total
|
5951 Sqft|4,051 - 7,250 Sqft |
|
Size Total Text
|
5951 Sqft|4,051 - 7,250 Sqft |
|
Zoning Description
|
R1 |
Rooms
| Level |
Type |
Length |
Width |
Dimensions |
|
Basement |
Family Room |
|
|
24.92 Ft x 18.42 Ft |
|
Basement |
Other |
|
|
21.42 Ft x 8.42 Ft |
|
Basement |
Bedroom |
|
|
10.33 Ft x 9.83 Ft |
|
Basement |
Bedroom |
|
|
9.83 Ft x 9.67 Ft |
|
Basement |
4pc Bathroom |
|
|
8.42 Ft x 5.42 Ft |
|
Basement |
Furnace |
|
|
6.58 Ft x 6.58 Ft |
|
Basement |
Steam Room |
|
|
8.00 Ft x 5.25 Ft |
|
Basement |
Storage |
|
|
4.00 Ft x 4.00 Ft |
|
Main Level |
Kitchen |
|
|
12.42 Ft x 10.67 Ft |
|
Main Level |
Living Room |
|
|
16.58 Ft x 12.08 Ft |
|
Main Level |
Dining Room |
|
|
8.00 Ft x 8.00 Ft |
|
Main Level |
Primary Bedroom |
|
|
12.42 Ft x 10.42 Ft |
|
Main Level |
3pc Bathroom |
|
|
9.25 Ft x 4.17 Ft |
|
Main Level |
Bedroom |
|
|
10.83 Ft x 9.67 Ft |
|
Main Level |
Bedroom |
|
|
10.83 Ft x 8.92 Ft |
|
Main Level |
4pc Bathroom |
|
|
8.17 Ft x 5.92 Ft |
|
Main Level |
Laundry Room |
|
|
6.17 Ft x 3.92 Ft |

