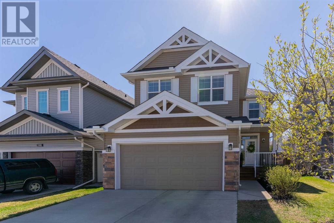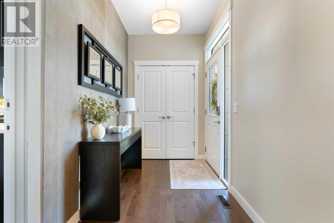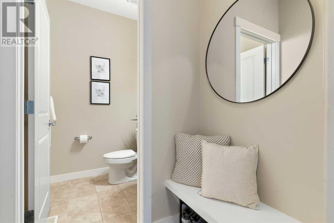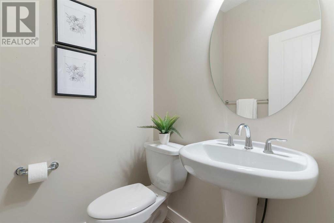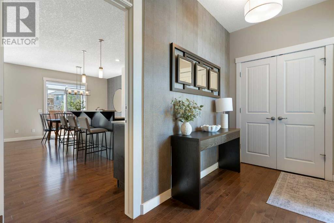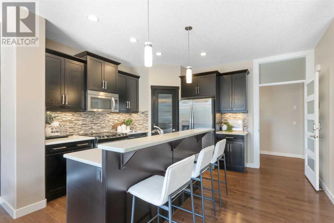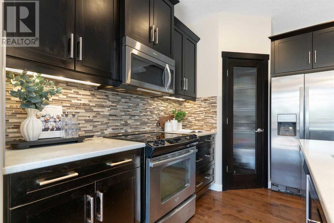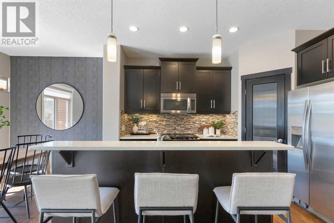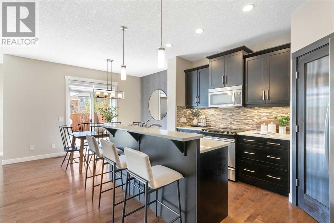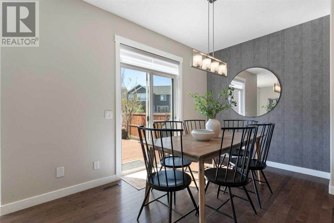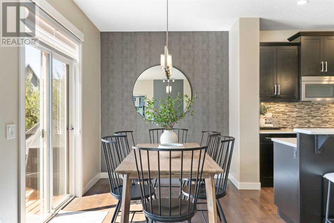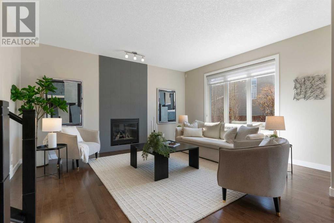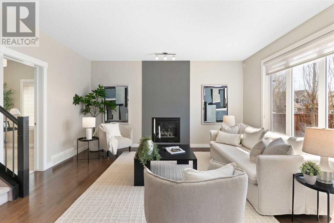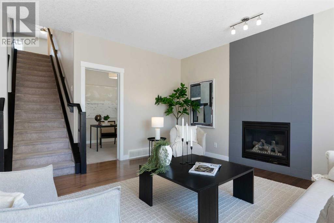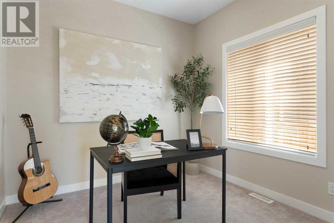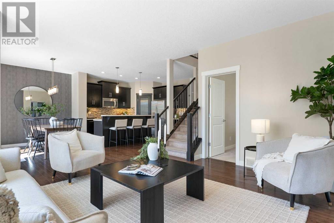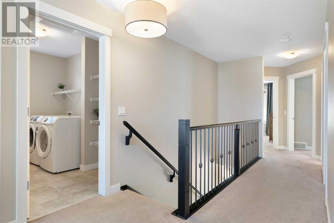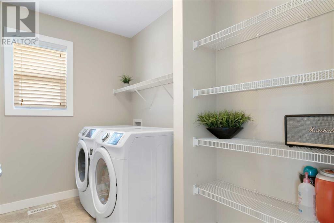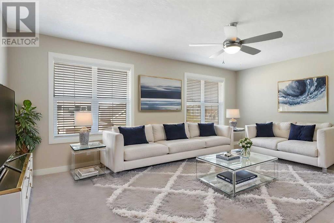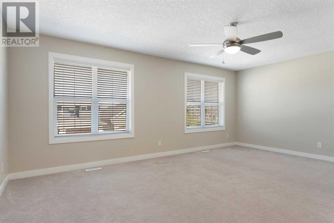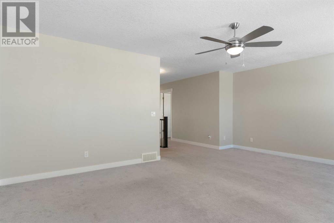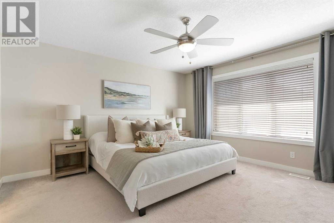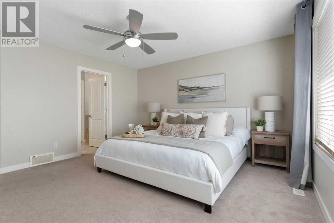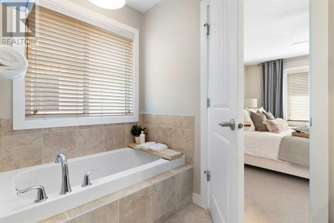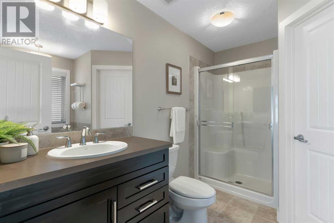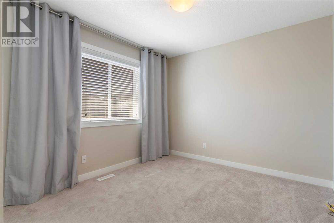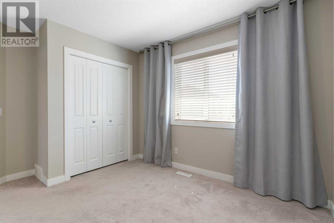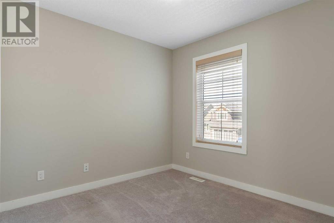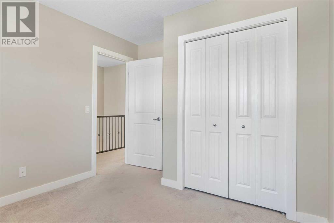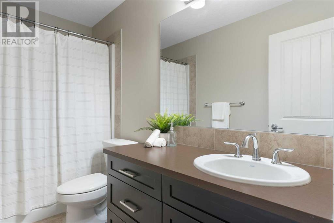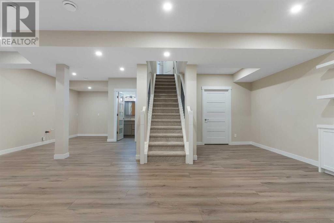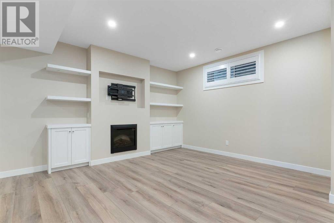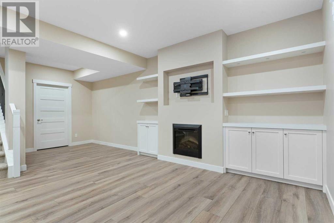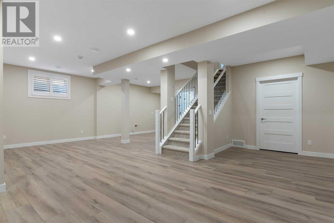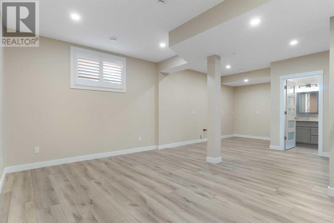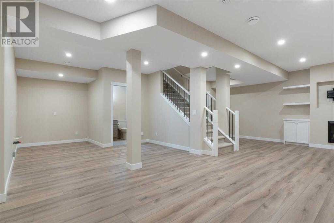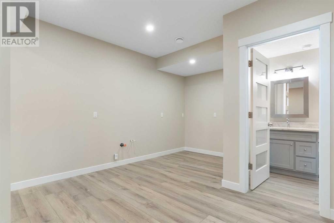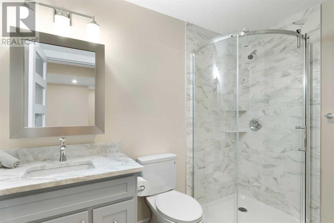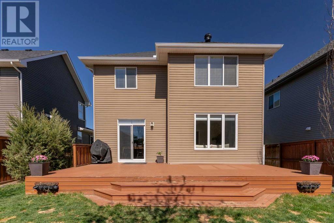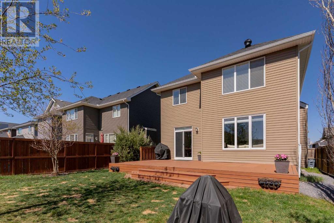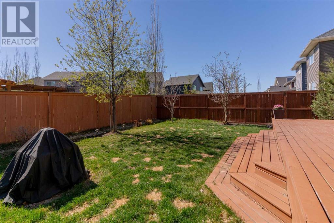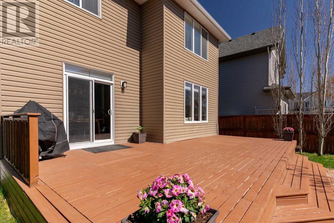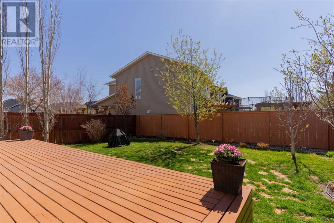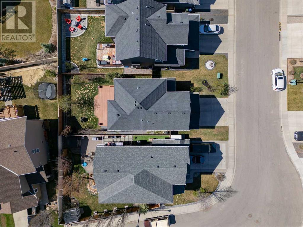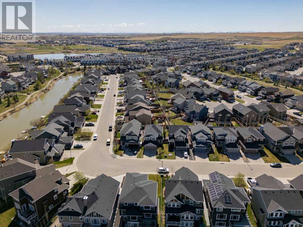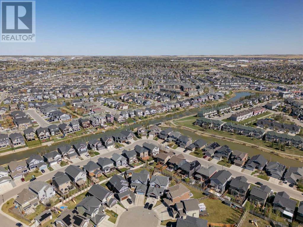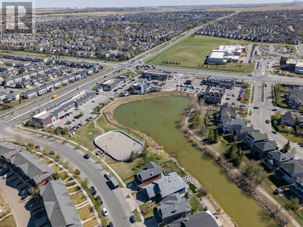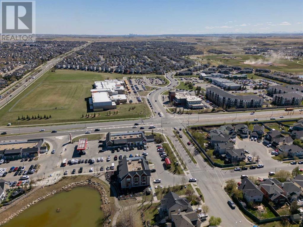3 Bedroom
4 Bathroom
1,974 ft2
Fireplace
None
Forced Air
$849,000
Hello, Gorgeous! Welcome to 2306 Bayside Circle SW in the heart of Airdrie's sought-after Bayside community! This immaculate 3-bedroom, 3.5-bathroom home with nearly 2,000 sq ft above grade and a fully developed basement offers exceptional flexibility and family-friendly living. Located on a quiet crescent, this beautifully upgraded property features 9 ft ceilings, quartz countertops, stainless steel appliances, maple cabinetry, hardwood flooring, and a gas fireplace. The main floor offers a private office/den, perfect for working from home, while upstairs you’ll find a spacious bonus room, upper floor laundry, and a bright primary suite with a soaker tub, separate shower, and walk-in closet. The fully developed basement with a separate entrance and private foyer offers excellent potential for multigenerational living or future suite development (subject to City of Airdrie guidelines). Additional updates include a new gas on-demand water heater. Enjoy the sunny, south-facing backyard with a full-width cedar deck and beautifully landscaped yard — ideal for summer entertaining. Located close to scenic canals, over 6 km of walking paths, and just a short walk to the nearby elementary school. This stunning home offers the perfect blend of comfort, location, and future potential — book your showing today! (id:60626)
Property Details
|
MLS® Number
|
A2218353 |
|
Property Type
|
Single Family |
|
Neigbourhood
|
Bayside |
|
Community Name
|
Bayside |
|
Amenities Near By
|
Park, Playground, Schools, Shopping |
|
Parking Space Total
|
2 |
|
Plan
|
0911011 |
|
Structure
|
Deck |
Building
|
Bathroom Total
|
4 |
|
Bedrooms Above Ground
|
3 |
|
Bedrooms Total
|
3 |
|
Appliances
|
Washer, Refrigerator, Dishwasher, Stove, Dryer, Garburator, Microwave Range Hood Combo, Window Coverings, Garage Door Opener |
|
Basement Development
|
Finished |
|
Basement Type
|
Full (finished) |
|
Constructed Date
|
2013 |
|
Construction Material
|
Wood Frame |
|
Construction Style Attachment
|
Detached |
|
Cooling Type
|
None |
|
Exterior Finish
|
Stone, Vinyl Siding |
|
Fireplace Present
|
Yes |
|
Fireplace Total
|
2 |
|
Flooring Type
|
Carpeted, Ceramic Tile, Hardwood |
|
Foundation Type
|
Poured Concrete |
|
Half Bath Total
|
1 |
|
Heating Fuel
|
Natural Gas |
|
Heating Type
|
Forced Air |
|
Stories Total
|
2 |
|
Size Interior
|
1,974 Ft2 |
|
Total Finished Area
|
1973.94 Sqft |
|
Type
|
House |
Parking
Land
|
Acreage
|
No |
|
Fence Type
|
Fence |
|
Land Amenities
|
Park, Playground, Schools, Shopping |
|
Size Depth
|
33.78 M |
|
Size Frontage
|
12.78 M |
|
Size Irregular
|
435.00 |
|
Size Total
|
435 M2|4,051 - 7,250 Sqft |
|
Size Total Text
|
435 M2|4,051 - 7,250 Sqft |
|
Zoning Description
|
R1 |
Rooms
| Level |
Type |
Length |
Width |
Dimensions |
|
Basement |
Recreational, Games Room |
|
|
25.58 Ft x 29.58 Ft |
|
Basement |
Furnace |
|
|
8.50 Ft x 7.75 Ft |
|
Basement |
3pc Bathroom |
|
|
8.83 Ft x 7.17 Ft |
|
Main Level |
Living Room |
|
|
13.92 Ft x 15.83 Ft |
|
Main Level |
Dining Room |
|
|
13.75 Ft x 7.83 Ft |
|
Main Level |
Office |
|
|
9.17 Ft x 9.17 Ft |
|
Main Level |
Kitchen |
|
|
13.75 Ft x 13.08 Ft |
|
Main Level |
2pc Bathroom |
|
|
4.83 Ft x 4.83 Ft |
|
Main Level |
Foyer |
|
|
11.67 Ft x 5.50 Ft |
|
Upper Level |
Primary Bedroom |
|
|
13.83 Ft x 13.92 Ft |
|
Upper Level |
Bedroom |
|
|
12.58 Ft x 9.75 Ft |
|
Upper Level |
4pc Bathroom |
|
|
9.08 Ft x 10.67 Ft |
|
Upper Level |
4pc Bathroom |
|
|
9.67 Ft x 4.92 Ft |
|
Upper Level |
Bedroom |
|
|
9.67 Ft x 11.25 Ft |
|
Upper Level |
Laundry Room |
|
|
9.08 Ft x 5.58 Ft |
|
Upper Level |
Bonus Room |
|
|
18.92 Ft x 13.50 Ft |

