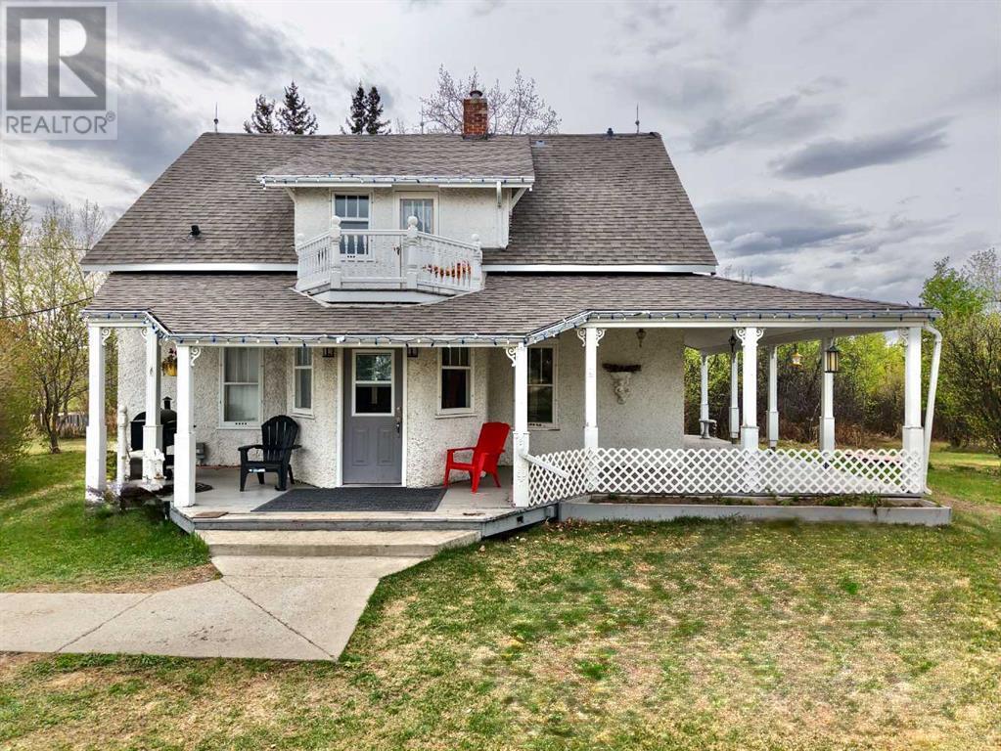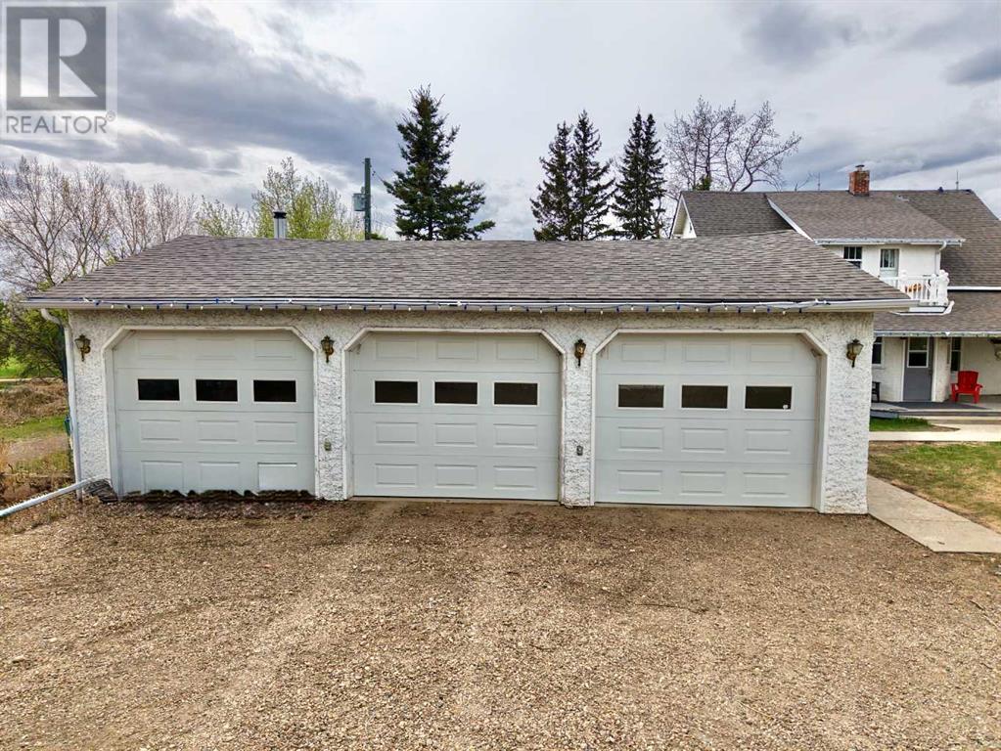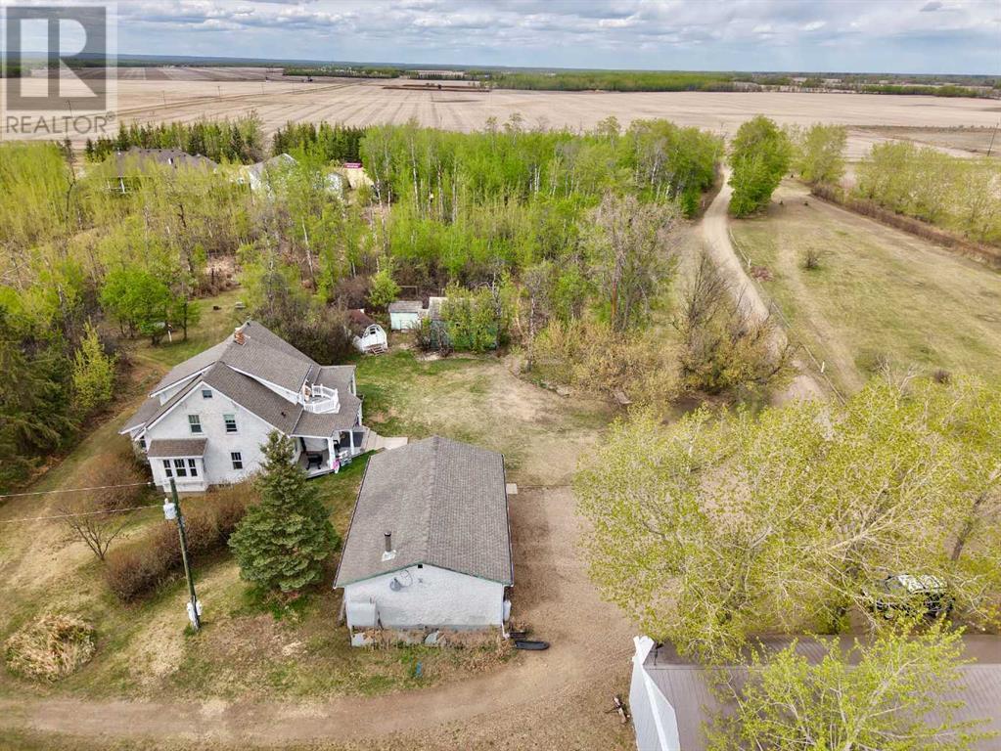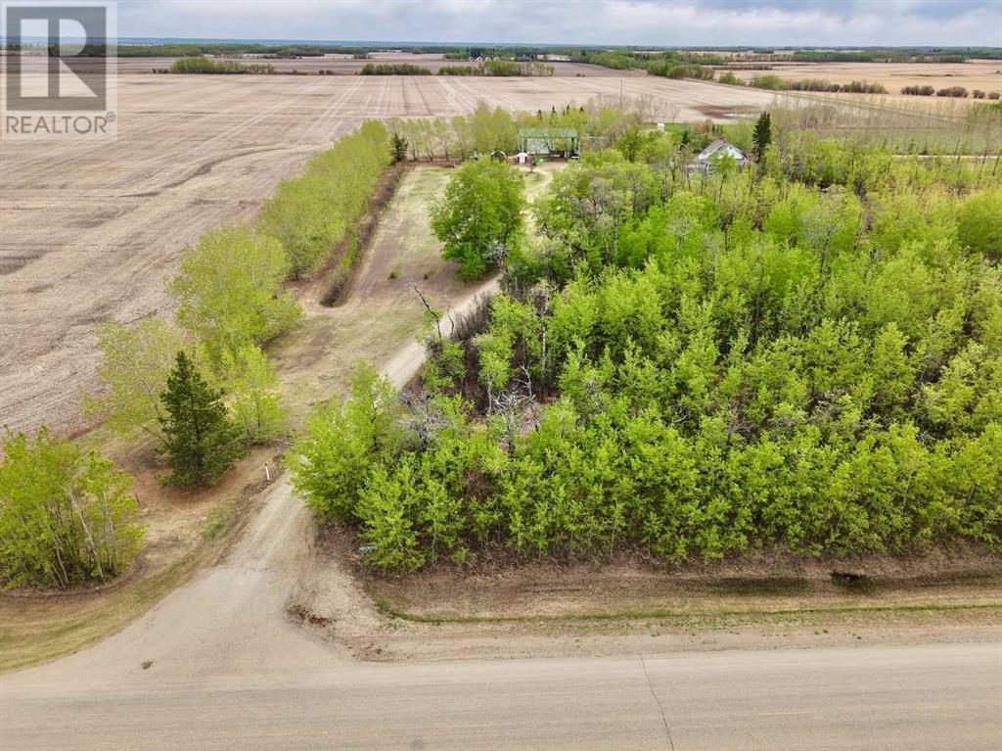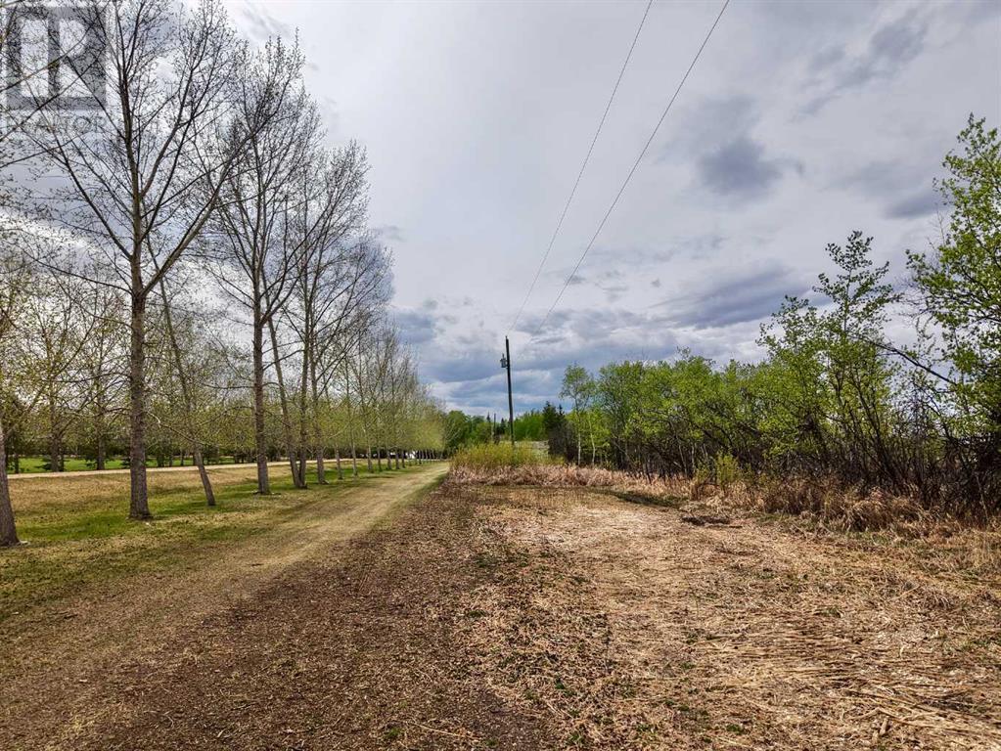5 Bedroom
3 Bathroom
2,002 ft2
Fireplace
None
Forced Air
Acreage
Garden Area, Landscaped, Lawn
$495,000
Charming Character Home with Timeless Appeal and Modern Comforts! Step into a piece of Peace Country history with this beautifully preserved classic home, originally built in the 1930s as one of the finest in the area. This 2,002 square foot residence is rich in original architectural details including warm wood floors, solid wood trim, and classic doors that reflect the craftsmanship of its era. Offering five spacious bedrooms, this home provides all the room your family needs. The large kitchen is perfect for creating memorable meals, and the formal dining room is ideal for gatherings and celebrations. You'll appreciate the convenience of main floor laundry and the inviting, light-filled sunroom that offers a cozy space to relax with your morning coffee. Upstairs, you'll discover a luxurious primary suite featuring the bathroom of your dreams—complete with a soaker tub, rain shower, and a generous walk-in closet. The upper level also includes a bonus loft space, perfect as a quiet retreat, a creative studio, or an additional bedroom. The fully finished basement offers plenty of additional living space to suit your needs. This well-loved home has seen several important updates over the years, including new shingles and a new hot water tank, ensuring peace of mind for years to come. Outside, the park-like yard is simply stunning. Enjoy private outdoor spaces, mature gardens, a row of Saskatoon bushes along the east side of the property, cherry bushes, and apple trees that offer beauty and bounty throughout the seasons. The property also features a three-car garage and a barn for cold storage, perfect for hobbies, equipment, or additional storage needs. If you've been waiting for a charming country character home that blends timeless elegance with modern upgrades, this is the one you’ve been looking for. Call today to book your private viewing! (id:60626)
Property Details
|
MLS® Number
|
A2229515 |
|
Property Type
|
Single Family |
|
Amenities Near By
|
Schools, Shopping |
|
Features
|
Treed, See Remarks, Level |
|
Parking Space Total
|
10 |
|
Plan
|
0826614 |
|
Structure
|
Deck |
Building
|
Bathroom Total
|
3 |
|
Bedrooms Above Ground
|
3 |
|
Bedrooms Below Ground
|
2 |
|
Bedrooms Total
|
5 |
|
Appliances
|
Washer, Refrigerator, Dishwasher, Stove, Dryer |
|
Basement Development
|
Finished |
|
Basement Type
|
Full (finished) |
|
Constructed Date
|
1937 |
|
Construction Material
|
Wood Frame |
|
Construction Style Attachment
|
Detached |
|
Cooling Type
|
None |
|
Fireplace Present
|
Yes |
|
Fireplace Total
|
1 |
|
Flooring Type
|
Carpeted, Hardwood, Laminate, Linoleum, Tile |
|
Foundation Type
|
Poured Concrete |
|
Half Bath Total
|
1 |
|
Heating Fuel
|
Natural Gas |
|
Heating Type
|
Forced Air |
|
Stories Total
|
2 |
|
Size Interior
|
2,002 Ft2 |
|
Total Finished Area
|
2002 Sqft |
|
Type
|
House |
|
Utility Water
|
Well |
Parking
Land
|
Acreage
|
Yes |
|
Fence Type
|
Partially Fenced |
|
Land Amenities
|
Schools, Shopping |
|
Landscape Features
|
Garden Area, Landscaped, Lawn |
|
Sewer
|
Septic System |
|
Size Irregular
|
6.10 |
|
Size Total
|
6.1 Ac|5 - 9.99 Acres |
|
Size Total Text
|
6.1 Ac|5 - 9.99 Acres |
|
Zoning Description
|
Cr |
Rooms
| Level |
Type |
Length |
Width |
Dimensions |
|
Basement |
Bedroom |
|
|
11.00 Ft x 10.67 Ft |
|
Basement |
Bedroom |
|
|
16.08 Ft x 7.83 Ft |
|
Main Level |
2pc Bathroom |
|
|
Measurements not available |
|
Upper Level |
Primary Bedroom |
|
|
11.83 Ft x 10.58 Ft |
|
Upper Level |
Bedroom |
|
|
11.42 Ft x 10.75 Ft |
|
Upper Level |
Bedroom |
|
|
10.25 Ft x 10.83 Ft |
|
Upper Level |
4pc Bathroom |
|
|
Measurements not available |
|
Upper Level |
4pc Bathroom |
|
|
Measurements not available |

