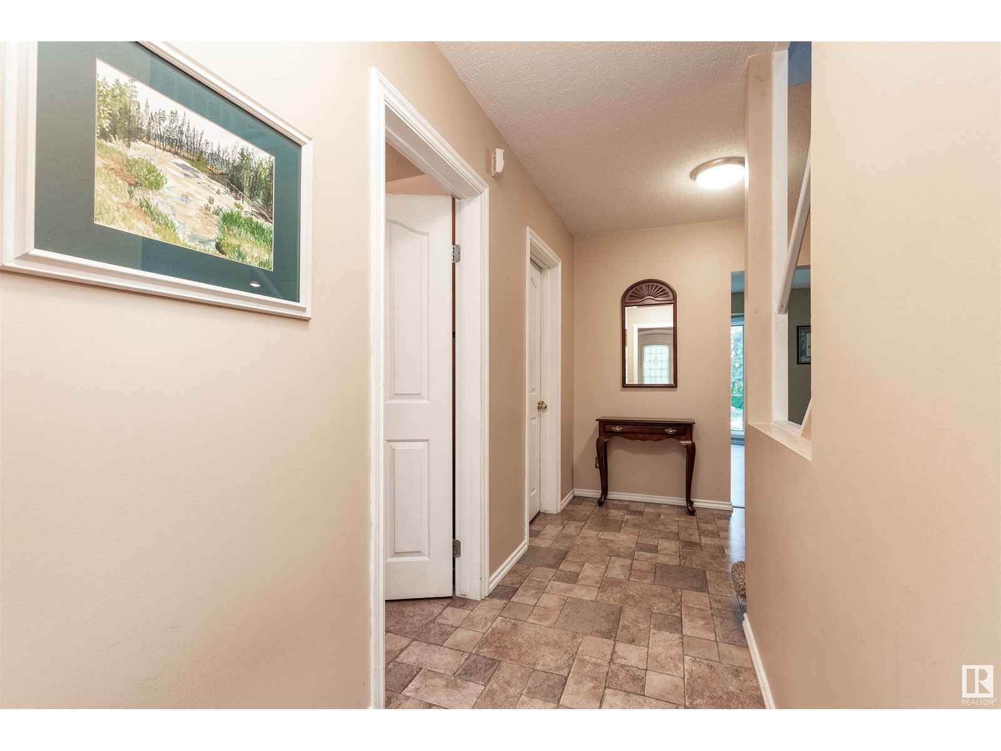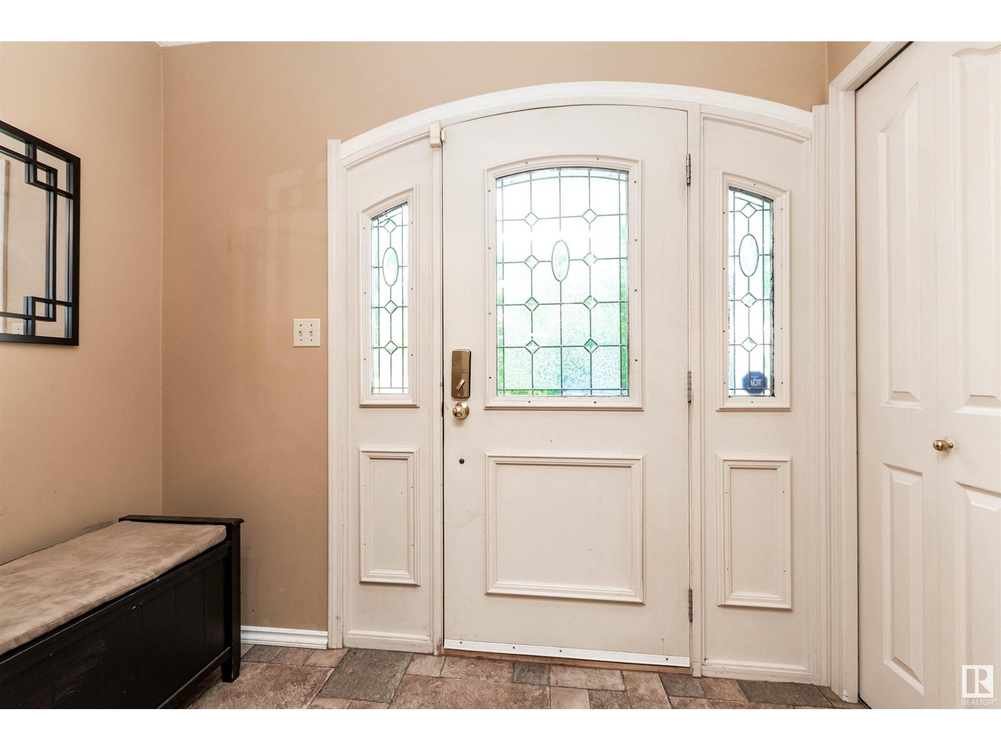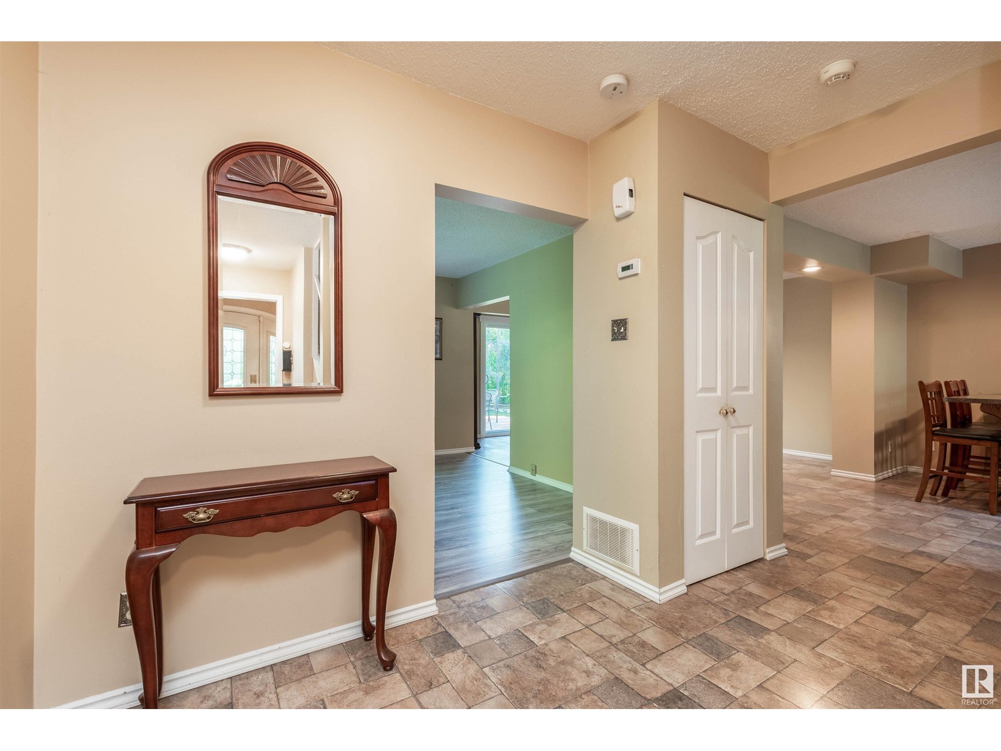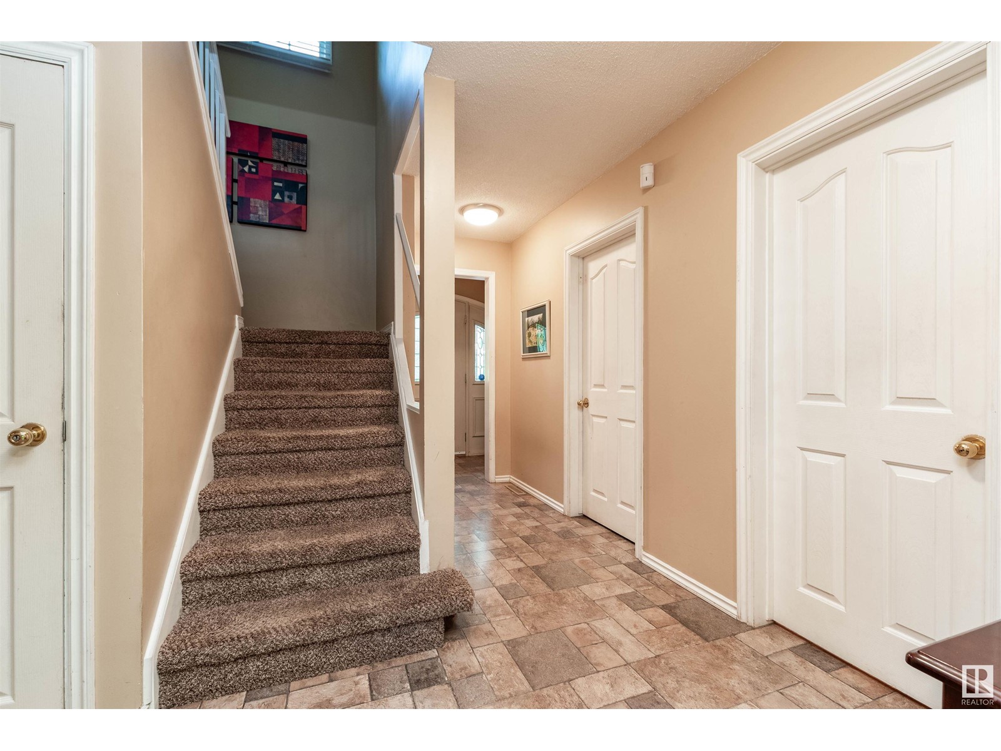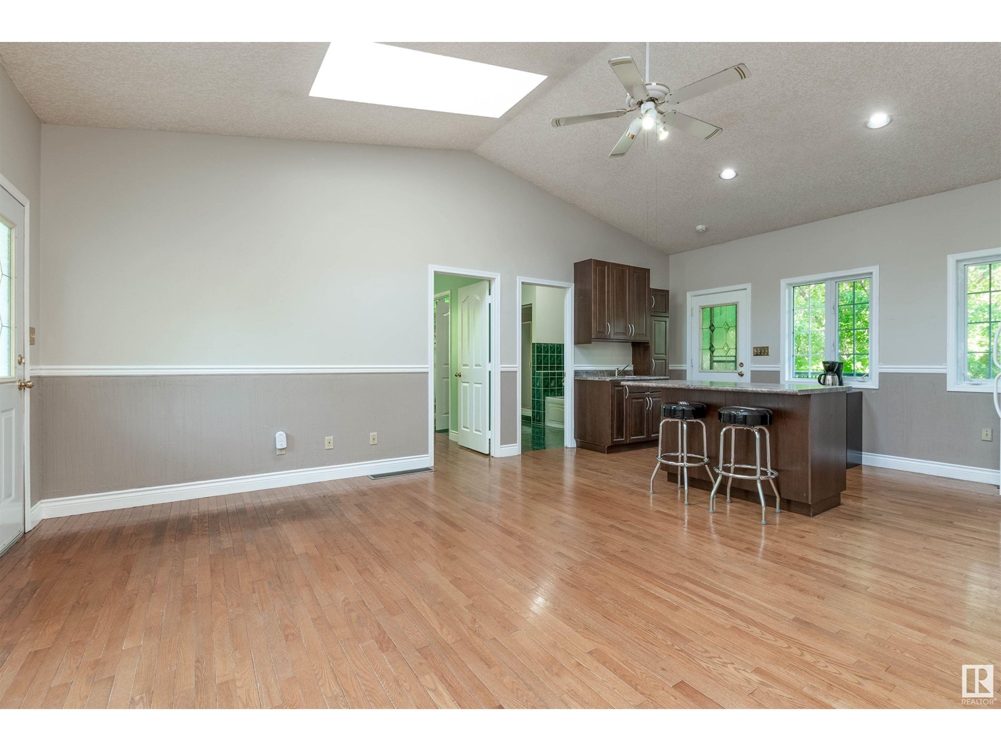6 Bedroom
5 Bathroom
3,320 ft2
Fireplace
Forced Air
Acreage
$948,707
DREAM LOCATION!!! Welcome to West Whitecroft! This beautiful acreage is situated on 3.19 acres in a private treed setting and only 2 minutes south of Sherwood Park! Featuring a lovely pond with fountain, TRIPLE DETACHED & HEATED GARAGE plus a DOUBLE DETACHED GARAGE/SHOP as well! Outdoor wine cellar and carport. NEW ADVANTEX AX 20 TREATMENT PLANT SEPTIC SYSTEM! 1600 cistern, one NEW FURNACE (2022), aggregate concrete pad & RV parking! The house offers over 3319 square feet with both an east and west wing for very flexible living space. Total of 6 bedrooms & 5 bathrooms! The Primary Bedroom has a lovely 4 piece ensuite. Spacious living room with fireplace, eat-in kitchen with open dining area. Second living room with cedar ceiling & skylight. Second kitchen! Hardwood flooring. Finished basement with rec room, utility room & storage space. AMAZING BACKYARD! Your private oasis with massive deck, firepit area and mature trees. Incredible value! Don't miss this great opportunity! (id:60626)
Property Details
|
MLS® Number
|
E4438960 |
|
Property Type
|
Single Family |
|
Neigbourhood
|
Whitecroft West |
|
Features
|
Private Setting, Treed |
|
Structure
|
Deck |
Building
|
Bathroom Total
|
5 |
|
Bedrooms Total
|
6 |
|
Appliances
|
Dryer, Microwave Range Hood Combo, Storage Shed, Stove, Gas Stove(s), Washer, See Remarks, Refrigerator |
|
Basement Development
|
Finished |
|
Basement Type
|
Partial (finished) |
|
Constructed Date
|
1962 |
|
Construction Style Attachment
|
Detached |
|
Fireplace Fuel
|
Wood |
|
Fireplace Present
|
Yes |
|
Fireplace Type
|
Unknown |
|
Half Bath Total
|
2 |
|
Heating Type
|
Forced Air |
|
Stories Total
|
2 |
|
Size Interior
|
3,320 Ft2 |
|
Type
|
House |
Parking
|
Detached Garage
|
|
|
Heated Garage
|
|
|
Oversize
|
|
Land
|
Acreage
|
Yes |
|
Size Irregular
|
3.19 |
|
Size Total
|
3.19 Ac |
|
Size Total Text
|
3.19 Ac |
Rooms
| Level |
Type |
Length |
Width |
Dimensions |
|
Basement |
Family Room |
|
|
Measurements not available |
|
Main Level |
Living Room |
|
|
Measurements not available |
|
Main Level |
Dining Room |
|
|
Measurements not available |
|
Main Level |
Kitchen |
|
|
Measurements not available |
|
Main Level |
Bedroom 5 |
|
|
Measurements not available |
|
Main Level |
Bedroom 6 |
|
|
Measurements not available |
|
Main Level |
Second Kitchen |
|
|
Measurements not available |
|
Upper Level |
Primary Bedroom |
|
|
Measurements not available |
|
Upper Level |
Bedroom 2 |
|
|
Measurements not available |
|
Upper Level |
Bedroom 3 |
|
|
Measurements not available |
|
Upper Level |
Bedroom 4 |
|
|
Measurements not available |






















