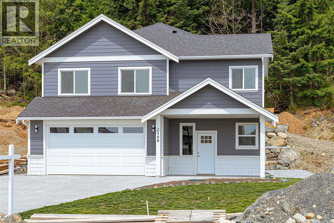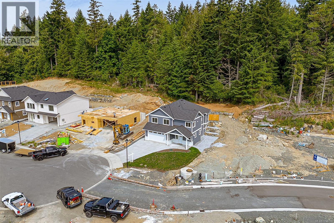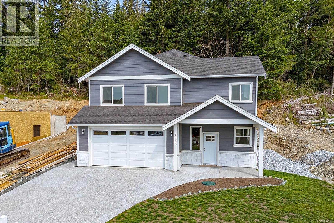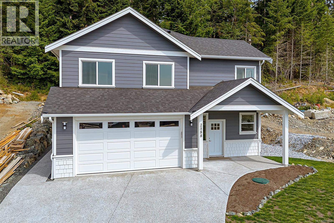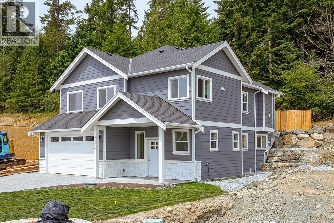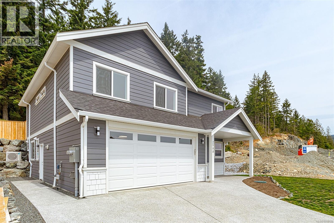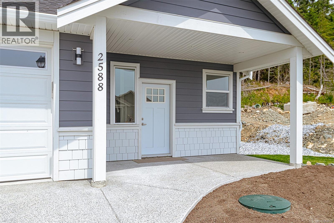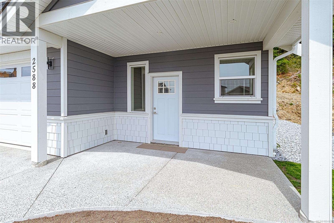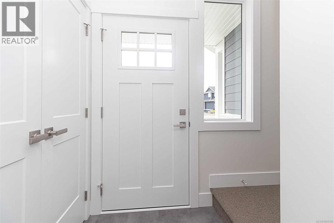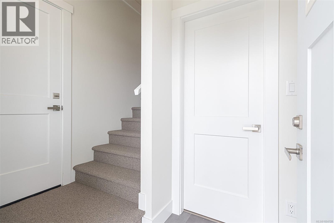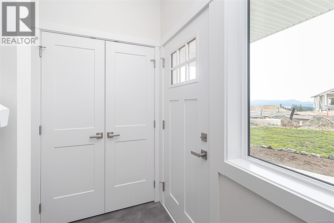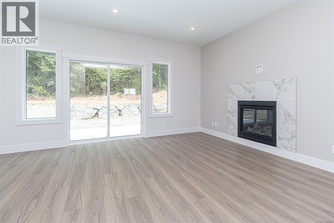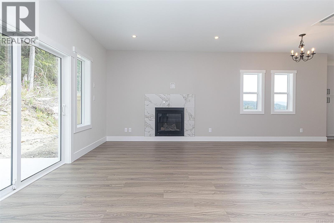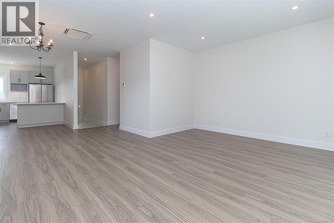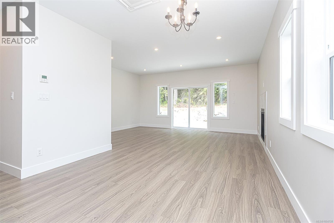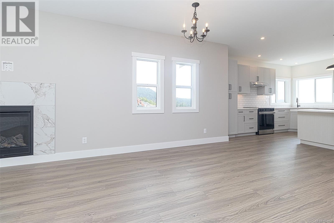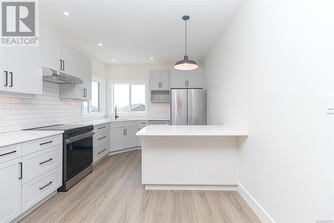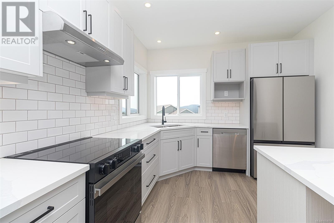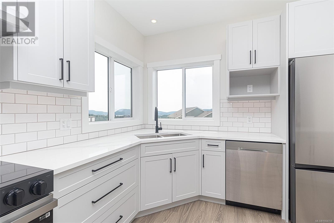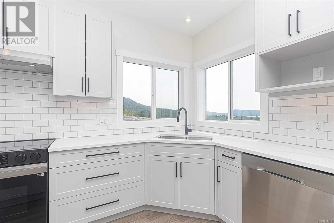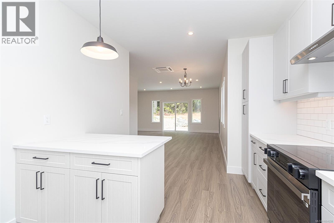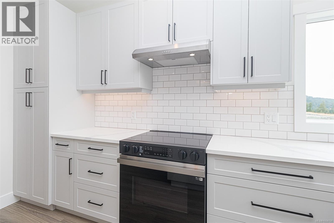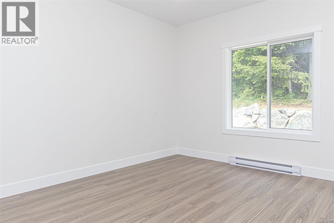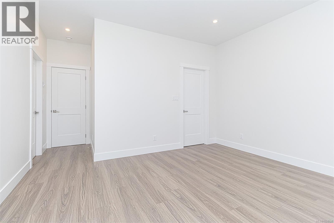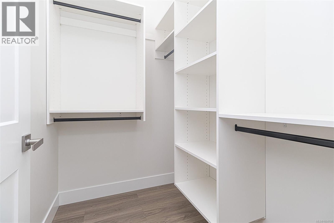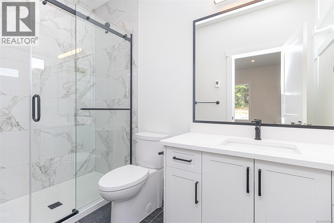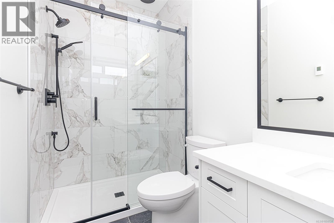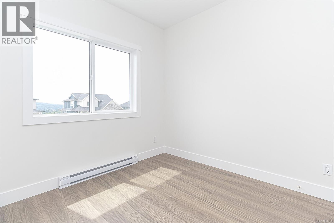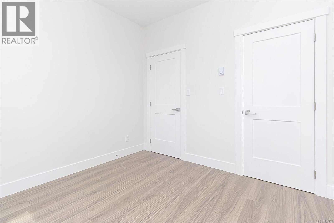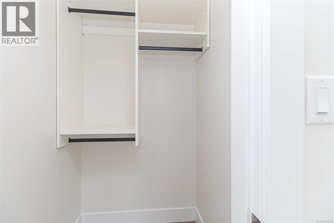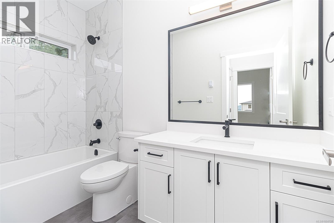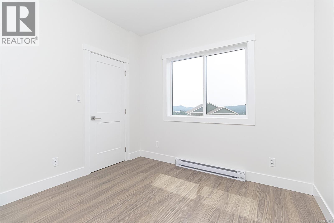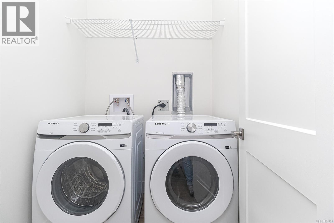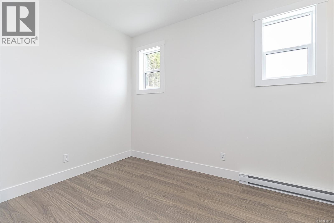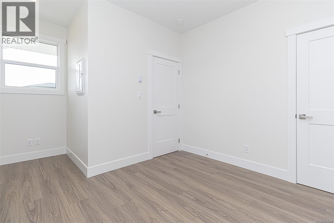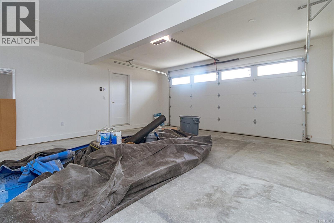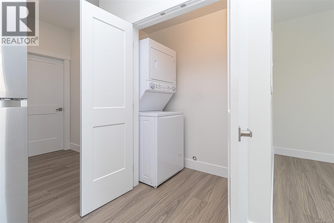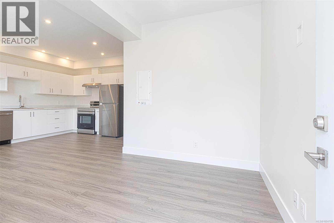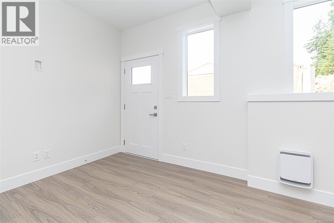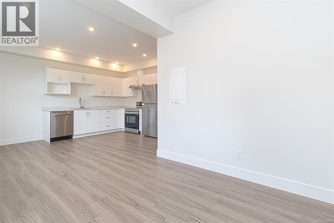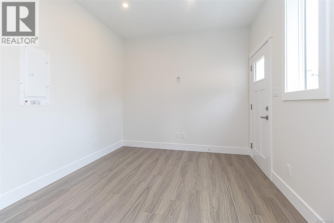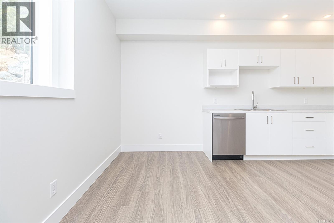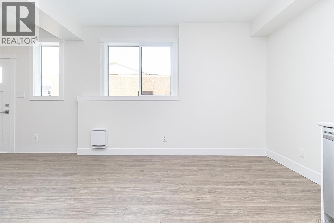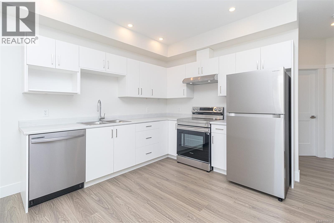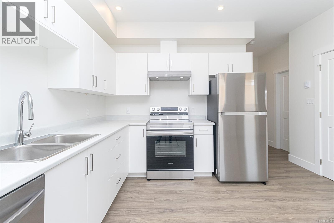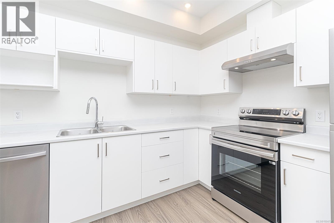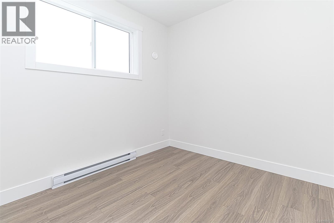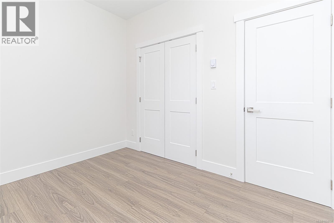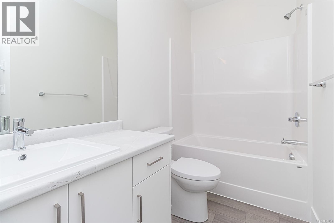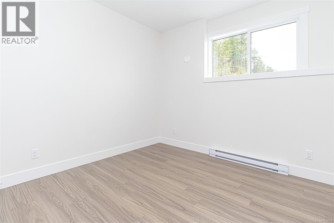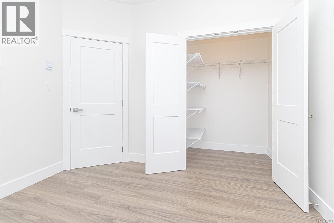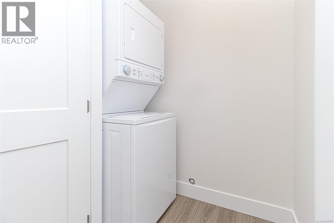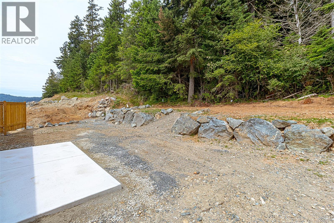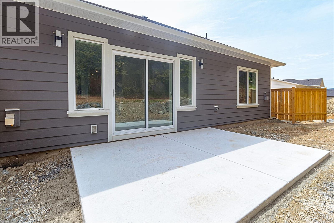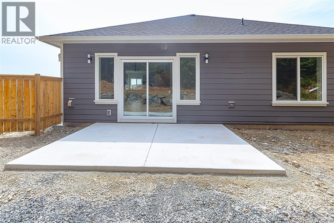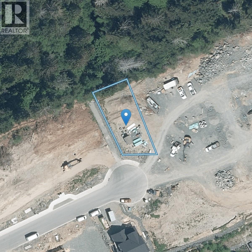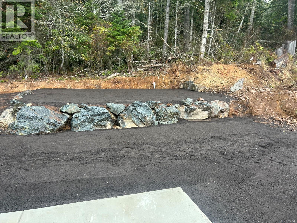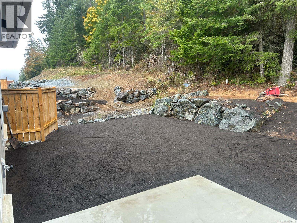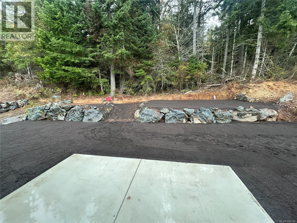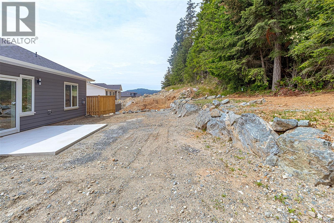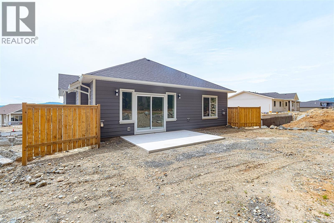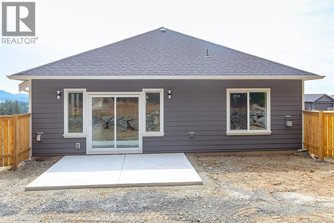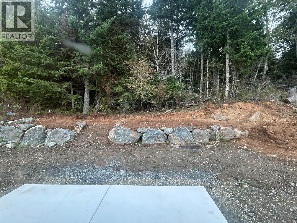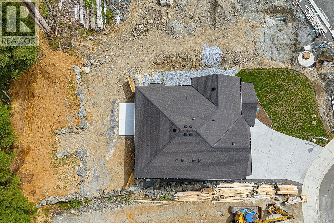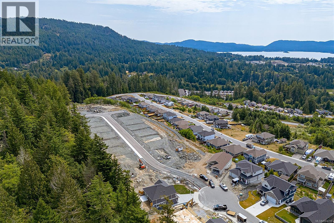2588 Nickson Way Sooke, British Columbia V9Z 1P8
$1,069,900
Open Sun July 19TH 11:00-1:00 pm. Immediate Possession! Brand New 6 bed, 3 bathroom, 2 storey home, with a bright legal ground level 2 bedroom Suite (own laundry). Home is located on a quiet cul de sac in an area of new homes in Sunriver Subdivision. Located on the Victoria Side of Sooke, a few weeks away from Completion. The main floor which is upstairs walks out to a flat-level backyard that backs onto the Forest. Open kitchen with an island plus dining area with a southern exposure window and glimpses of Sooke Harbour, 3 beds, master has a walk-in closet and ensuite. Massive living room with Gas FP & lots of room for furniture and access to your sliding glass doors, back deck, and private yard. On the entrance level floor there is also a bedroom/den or office. The main house has a heat pump. Priced at 1,069,900 plus GST. ***Remember-Important to Know. No Property Purchase Tax at 1.1 Million plus GST or less if your Principal Residence*** 3-4 homes will be open for viewings at open. (id:60626)
Open House
This property has open houses!
11:00 am
Ends at:1:00 pm
Property Details
| MLS® Number | 1004728 |
| Property Type | Single Family |
| Neigbourhood | Sunriver |
| Features | Cul-de-sac, Level Lot, Other |
| Parking Space Total | 3 |
| Plan | Epp108811 |
| View Type | Mountain View, Ocean View |
Building
| Bathroom Total | 3 |
| Bedrooms Total | 6 |
| Constructed Date | 2024 |
| Cooling Type | Air Conditioned |
| Fireplace Present | Yes |
| Fireplace Total | 1 |
| Heating Fuel | Electric, Natural Gas |
| Heating Type | Baseboard Heaters, Heat Pump |
| Size Interior | 2,786 Ft2 |
| Total Finished Area | 2373 Sqft |
| Type | House |
Land
| Acreage | No |
| Size Irregular | 6970 |
| Size Total | 6970 Sqft |
| Size Total Text | 6970 Sqft |
| Zoning Type | Residential |
Rooms
| Level | Type | Length | Width | Dimensions |
|---|---|---|---|---|
| Lower Level | Bedroom | 11' x 10' | ||
| Lower Level | Entrance | 4' x 5' | ||
| Main Level | Bathroom | 4-Piece | ||
| Main Level | Bedroom | 10' x 10' | ||
| Main Level | Bedroom | 10' x 10' | ||
| Main Level | Ensuite | 4-Piece | ||
| Main Level | Primary Bedroom | 14' x 13' | ||
| Main Level | Living Room | 18' x 13' | ||
| Main Level | Dining Room | 11' x 14' | ||
| Main Level | Kitchen | 11' x 15' | ||
| Additional Accommodation | Dining Room | 6' x 13' | ||
| Additional Accommodation | Living Room | 10' x 9' | ||
| Additional Accommodation | Kitchen | 10' x 10' | ||
| Additional Accommodation | Bedroom | 9' x 10' | ||
| Additional Accommodation | Bedroom | 11' x 10' | ||
| Additional Accommodation | Bathroom | X |
Contact Us
Contact us for more information

