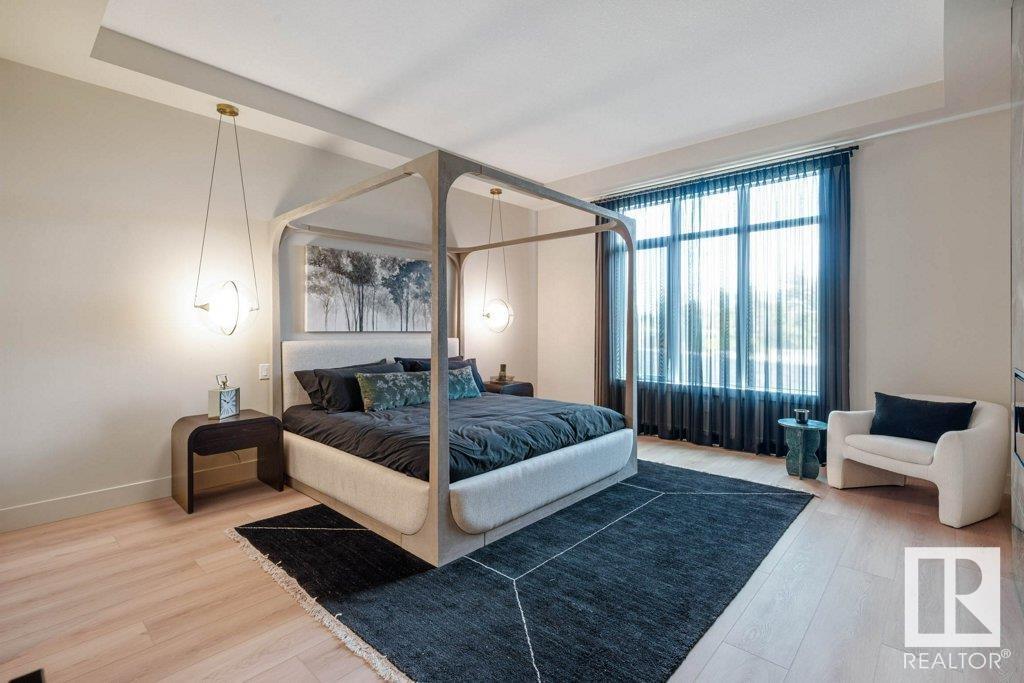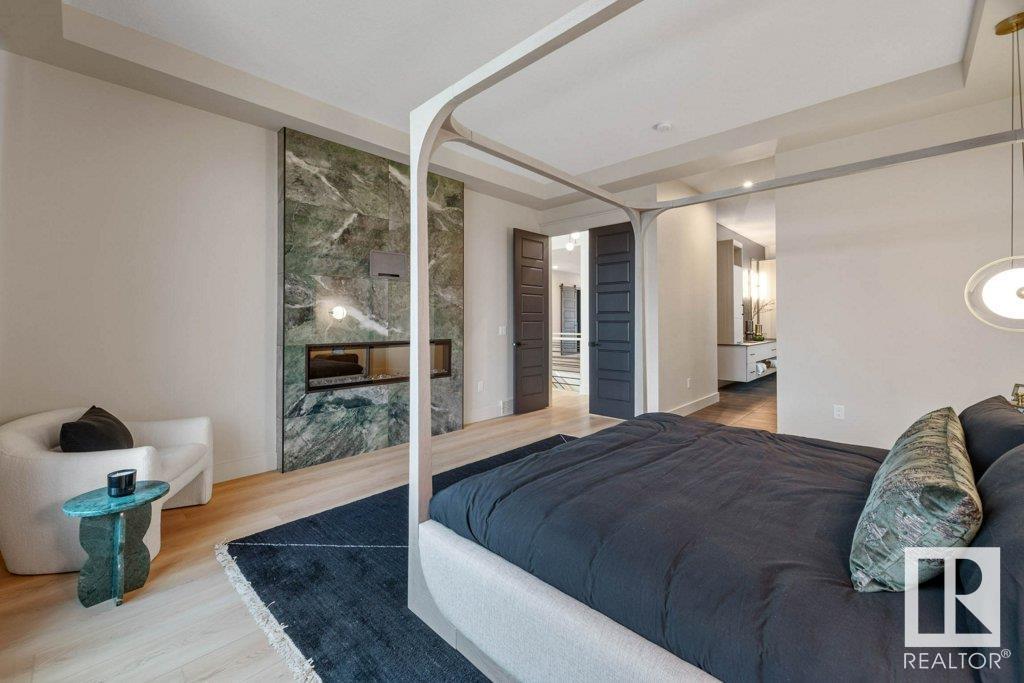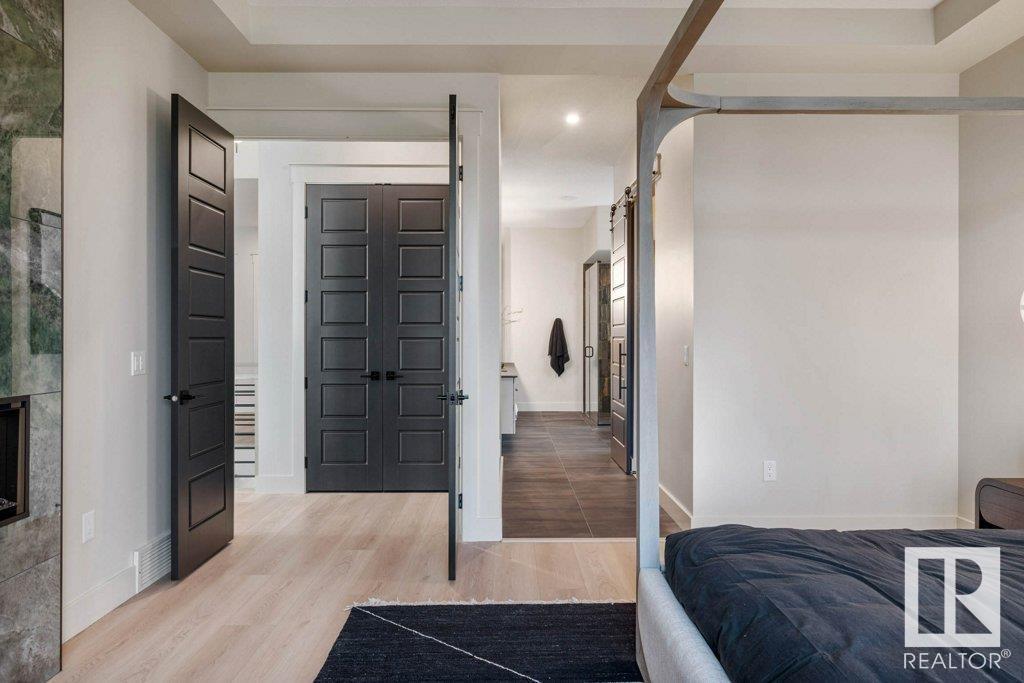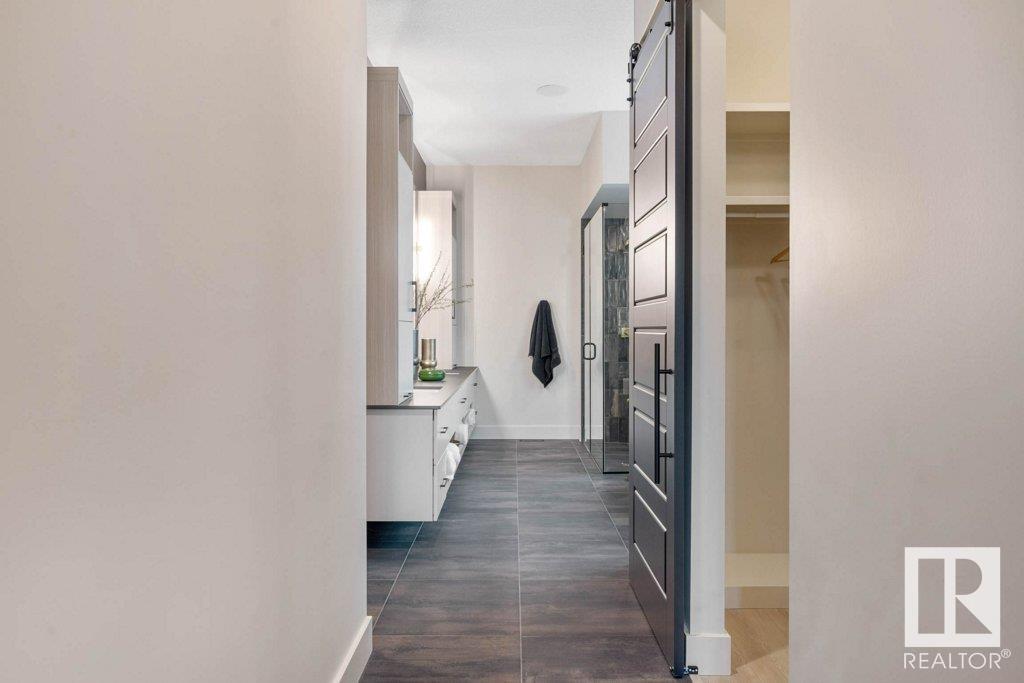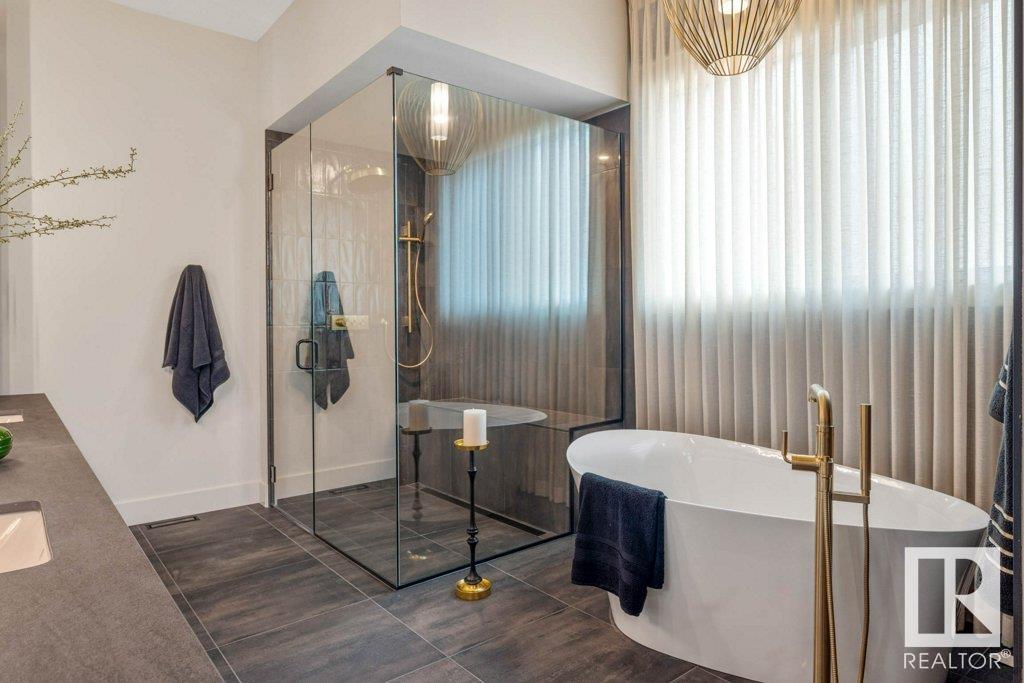3 Bedroom
4 Bathroom
1,861 ft2
Bungalow
Forced Air, In Floor Heating
$1,220,000
Custom Alves Construction Big Brother Big Sister Dream Home! This stunning luxury home features 8’ doors, soaring 10–15’ ceilings & exceptional craftsmanship throughout. Chef’s kitchen includes gas stove, large island, butler’s pantry, & opens to a bright dining area with sunroom access to the expansive yard. Main floor offers a private office with barn doors, elegant sitting area with fireplace wall, 2-pc guest bath, and a spacious primary retreat with fireplace, walk-in closet, and spa-like 5-pc ensuite with freestanding tub and waterfall shower. The fully finished basement boasts a private den with glass bookcase, fireplace & built-in speakers. Laundry room with sink, and large bar with full-size fridge/freezer, microwave, dishwasher, and wine wall with glass doors. Two basement bedrooms and a 5-pc bath. Additional 2-pc bath in basement, under-stairs storage, and spacious sitting area with built-ins and large TV wall. Triple attached garage. Luxury, comfort, and space—this home has it all. A must-see! (id:60626)
Property Details
|
MLS® Number
|
E4440859 |
|
Property Type
|
Single Family |
|
Neigbourhood
|
Erin Ridge North |
|
Amenities Near By
|
Playground, Public Transit, Shopping |
|
Features
|
Cul-de-sac |
|
Parking Space Total
|
7 |
|
Structure
|
Deck |
Building
|
Bathroom Total
|
4 |
|
Bedrooms Total
|
3 |
|
Amenities
|
Ceiling - 10ft |
|
Appliances
|
Dishwasher, Dryer, Garage Door Opener Remote(s), Garage Door Opener, Oven - Built-in, Refrigerator, Stove, Washer, Window Coverings |
|
Architectural Style
|
Bungalow |
|
Basement Development
|
Finished |
|
Basement Type
|
Full (finished) |
|
Constructed Date
|
2024 |
|
Construction Style Attachment
|
Detached |
|
Half Bath Total
|
2 |
|
Heating Type
|
Forced Air, In Floor Heating |
|
Stories Total
|
1 |
|
Size Interior
|
1,861 Ft2 |
|
Type
|
House |
Parking
Land
|
Acreage
|
No |
|
Land Amenities
|
Playground, Public Transit, Shopping |
Rooms
| Level |
Type |
Length |
Width |
Dimensions |
|
Lower Level |
Den |
4.08 m |
4.5 m |
4.08 m x 4.5 m |
|
Lower Level |
Bedroom 2 |
4.31 m |
4.52 m |
4.31 m x 4.52 m |
|
Lower Level |
Bedroom 3 |
4.34 m |
4.52 m |
4.34 m x 4.52 m |
|
Lower Level |
Recreation Room |
4.55 m |
6.13 m |
4.55 m x 6.13 m |
|
Lower Level |
Laundry Room |
2.78 m |
1.76 m |
2.78 m x 1.76 m |
|
Lower Level |
Utility Room |
2.76 m |
3.14 m |
2.76 m x 3.14 m |
|
Main Level |
Living Room |
4.57 m |
6.37 m |
4.57 m x 6.37 m |
|
Main Level |
Dining Room |
3.2 m |
2.83 m |
3.2 m x 2.83 m |
|
Main Level |
Kitchen |
3.28 m |
4.52 m |
3.28 m x 4.52 m |
|
Main Level |
Primary Bedroom |
4.6 m |
5.15 m |
4.6 m x 5.15 m |
|
Main Level |
Office |
3.18 m |
2.74 m |
3.18 m x 2.74 m |


























