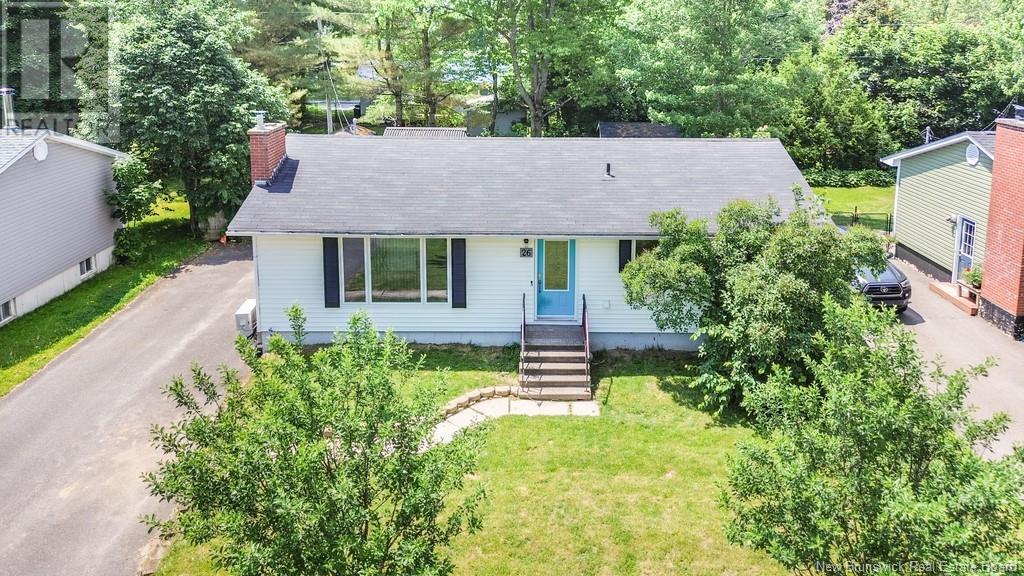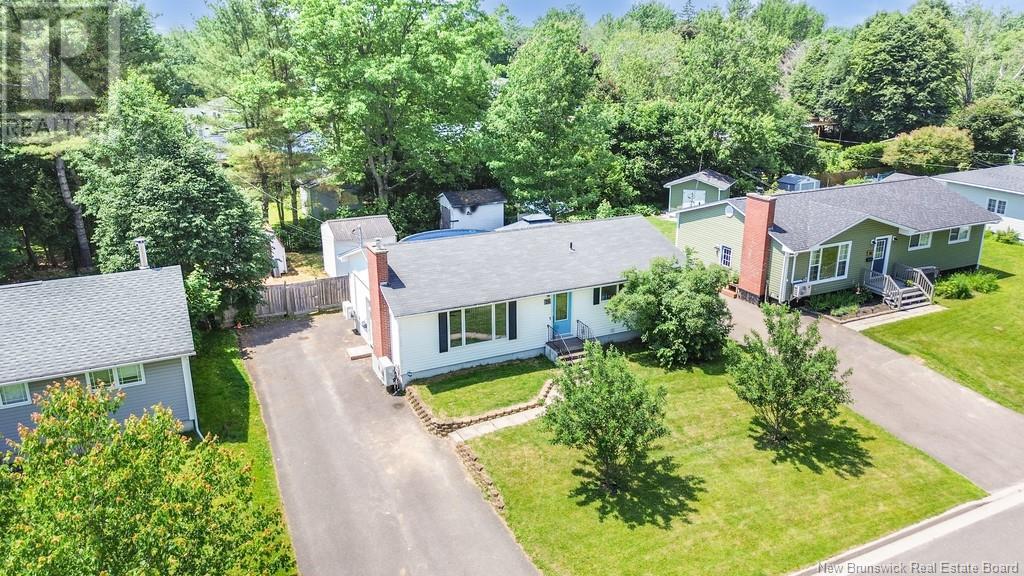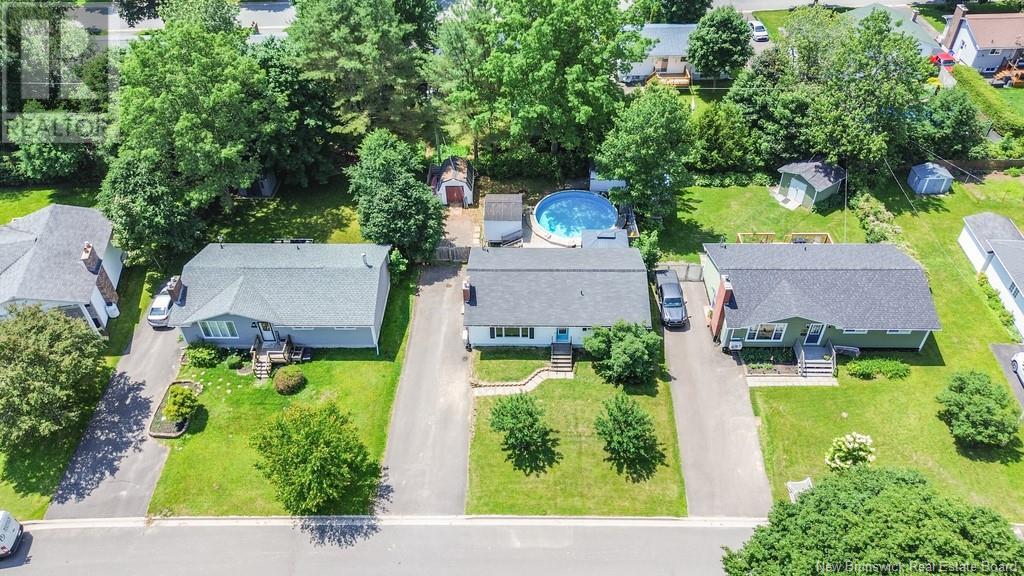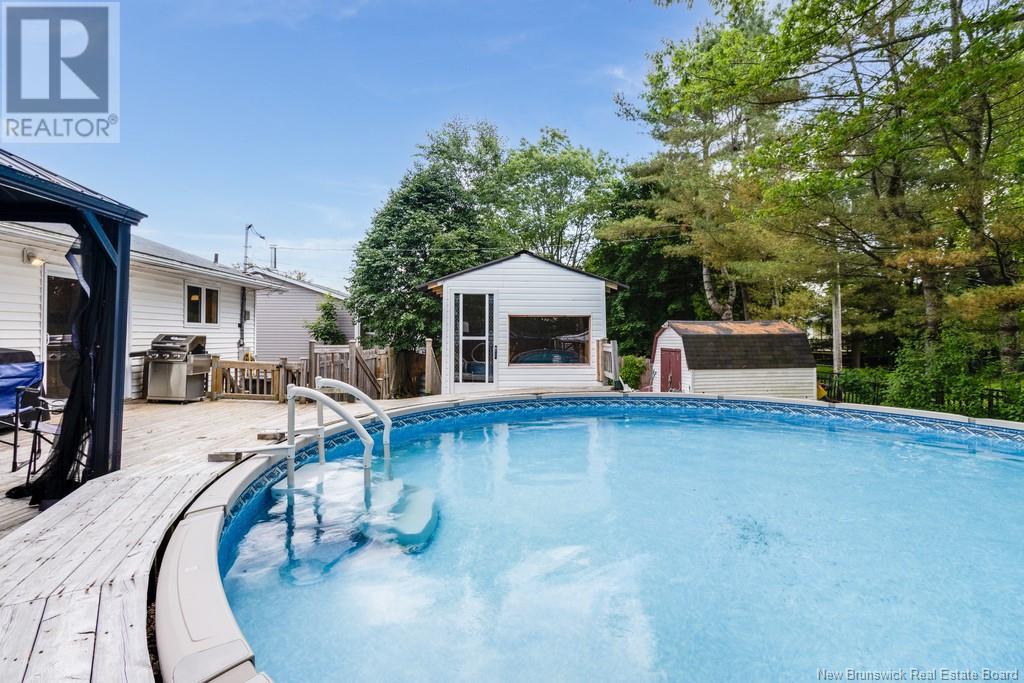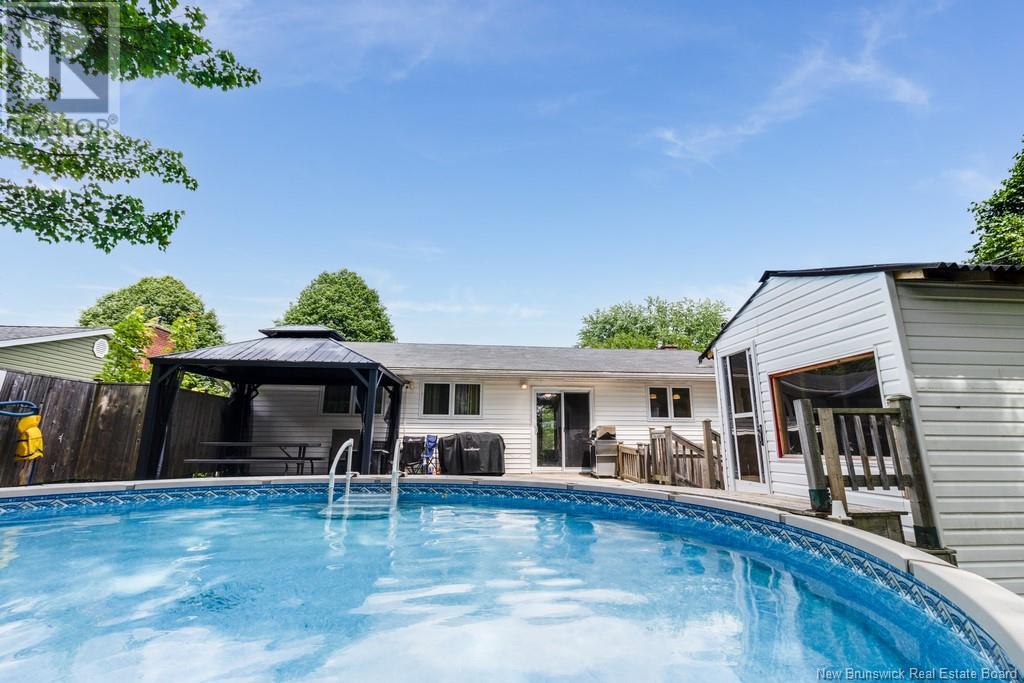4 Bedroom
2 Bathroom
1,050 ft2
Bungalow
Above Ground Pool
Heat Pump
Baseboard Heaters, Heat Pump
Landscaped
$324,900
Tucked away on a quiet court, this beautifully maintained 3-bedroom, 2-bathroom bungalow blends comfort, charm, and an unbeatable location. Just a short walk to four schools, two parks, shopping centers, scenic trails, and city transit, its a perfect fit for families and anyone seeking convenience. Inside, youll find a freshly painted interior that radiates pride of ownership. The spacious main floor features a bright living room with a decorative fireplace, three bedrooms, and a full bathroom. The galley-style kitchen is equipped with beautiful cabinetry, a new fridge and dishwasher, and opens to a sunny dining area with patio doors leading to a private backyard retreat. Your outdoor oasis includes a 24-foot above-ground heated pool, extended decking with a covered hot tub area, privacy fencing, and electrical access ideal for entertaining or relaxing year-round. Downstairs, the finished lower level offers great in-law or rental potential with a cozy family room, a 3-piece bath, a separate laundry area, a utility room, and a bonus room perfect for a home office or fourth bedroom (with egress window). Additional highlights include roof shingles (2012), five ductless heat pumps, and a new electrical panel (2014). This property checks all the boxes for space, updates, and location in one of Devons most desirable neighborhoods. (id:60626)
Property Details
|
MLS® Number
|
NB121370 |
|
Property Type
|
Single Family |
|
Neigbourhood
|
Youngs Crossing |
|
Equipment Type
|
None |
|
Features
|
Balcony/deck/patio |
|
Pool Type
|
Above Ground Pool |
|
Rental Equipment Type
|
None |
Building
|
Bathroom Total
|
2 |
|
Bedrooms Above Ground
|
3 |
|
Bedrooms Below Ground
|
1 |
|
Bedrooms Total
|
4 |
|
Architectural Style
|
Bungalow |
|
Constructed Date
|
1977 |
|
Cooling Type
|
Heat Pump |
|
Exterior Finish
|
Vinyl |
|
Flooring Type
|
Laminate |
|
Foundation Type
|
Concrete |
|
Heating Type
|
Baseboard Heaters, Heat Pump |
|
Stories Total
|
1 |
|
Size Interior
|
1,050 Ft2 |
|
Total Finished Area
|
2100 Sqft |
|
Type
|
House |
|
Utility Water
|
Municipal Water |
Land
|
Acreage
|
No |
|
Landscape Features
|
Landscaped |
|
Sewer
|
Municipal Sewage System |
|
Size Irregular
|
683 |
|
Size Total
|
683 M2 |
|
Size Total Text
|
683 M2 |
Rooms
| Level |
Type |
Length |
Width |
Dimensions |
|
Basement |
Bath (# Pieces 1-6) |
|
|
9' x 10' |
|
Basement |
Utility Room |
|
|
11'5'' x 8' |
|
Basement |
Laundry Room |
|
|
9'9'' x 10'10'' |
|
Basement |
Bedroom |
|
|
15' x 11'1'' |
|
Basement |
Family Room |
|
|
24' x 10'10'' |
|
Main Level |
Bedroom |
|
|
10' x 8'2'' |
|
Main Level |
Bedroom |
|
|
9' x 10'6'' |
|
Main Level |
Primary Bedroom |
|
|
12'2'' x 10'1'' |
|
Main Level |
Living Room |
|
|
14' x 11'7'' |
|
Main Level |
Kitchen |
|
|
8'3'' x 19'6'' |

