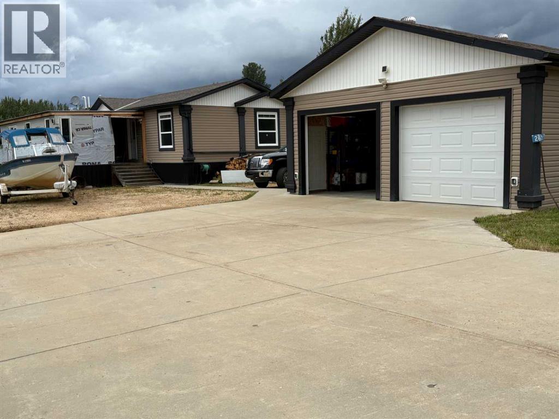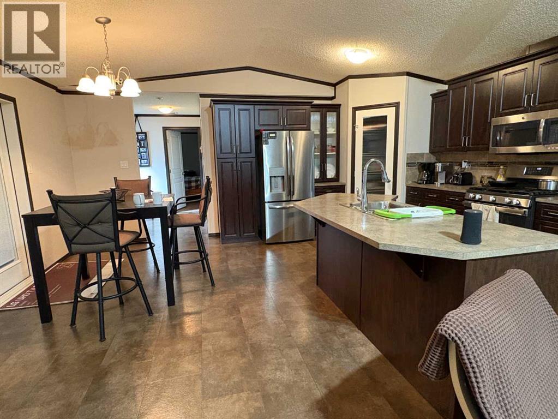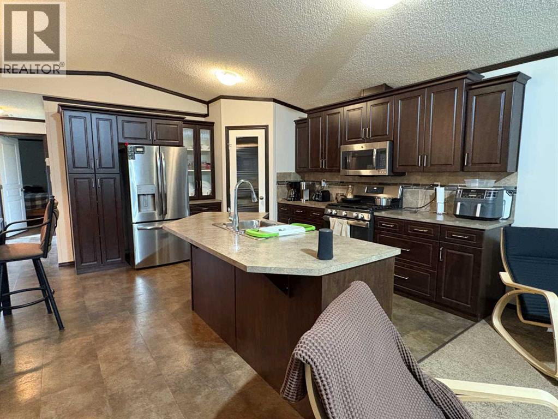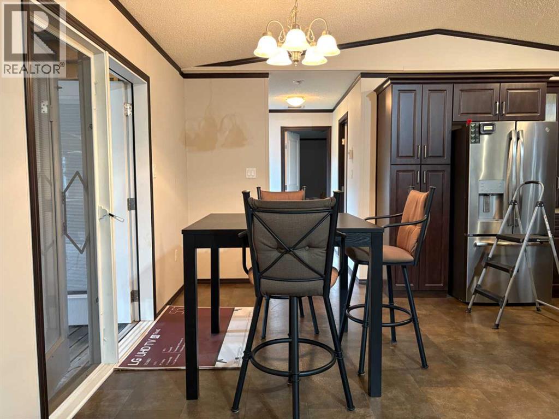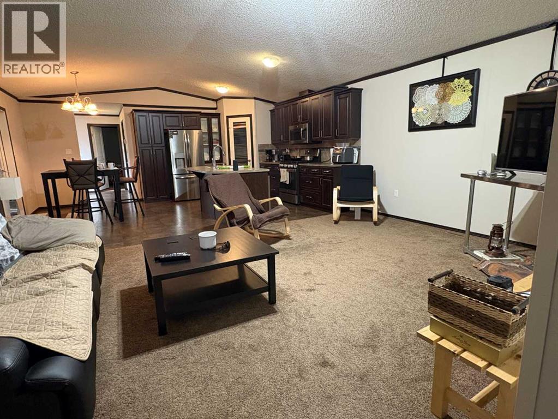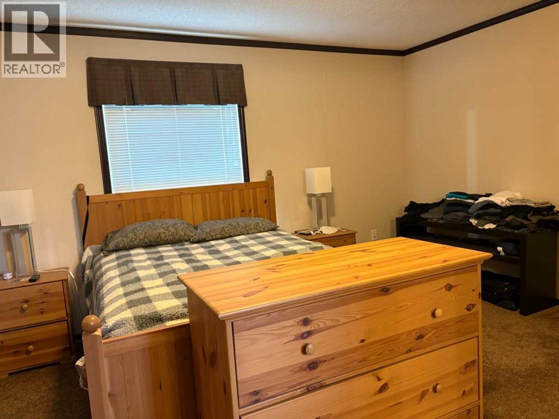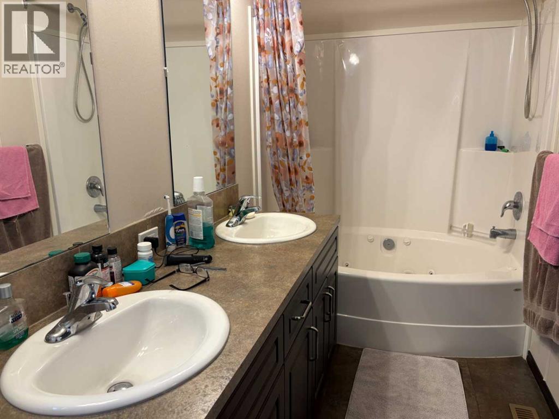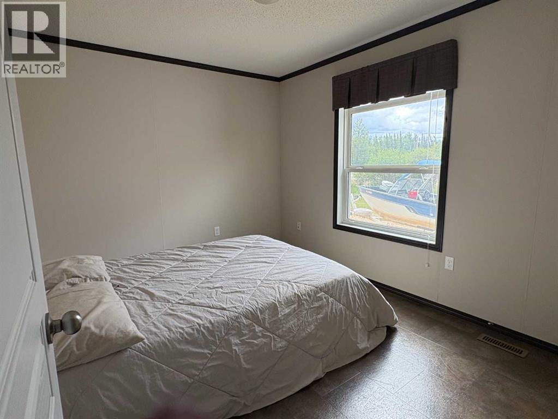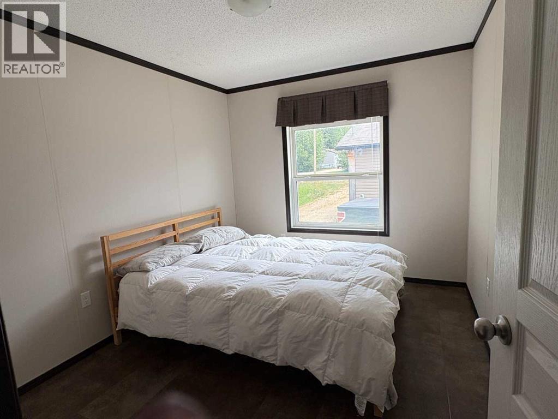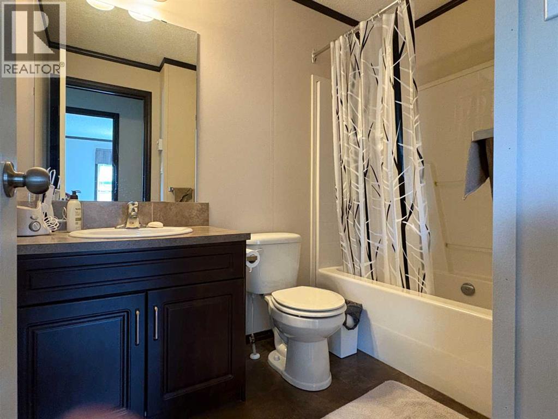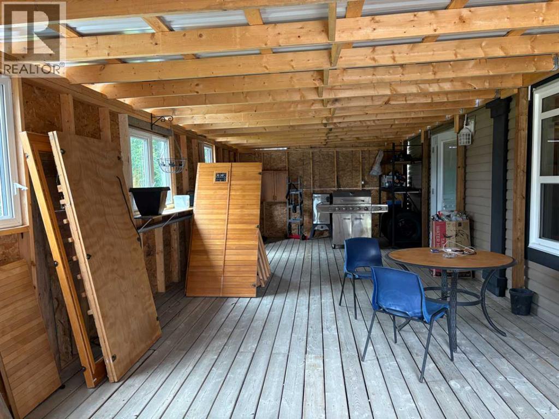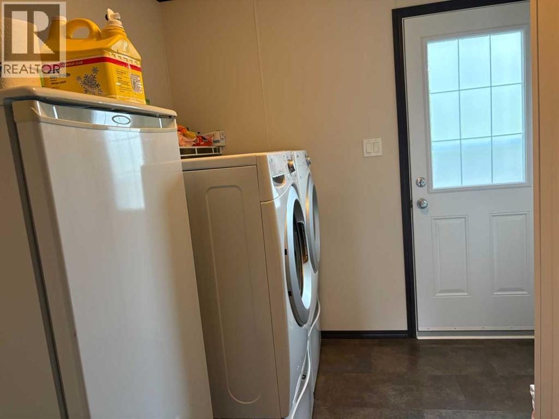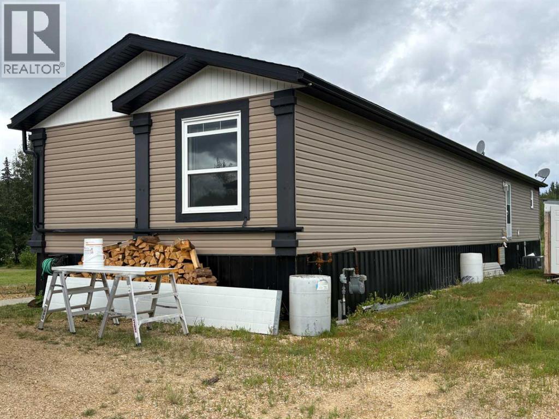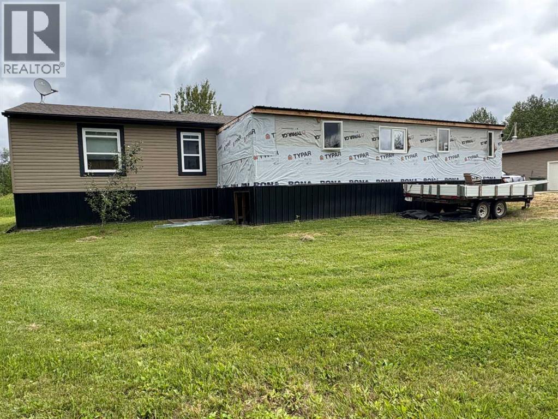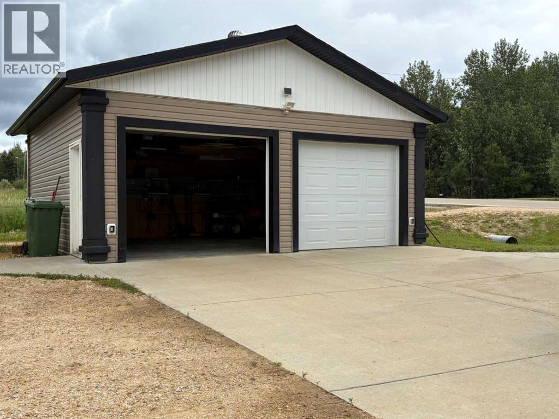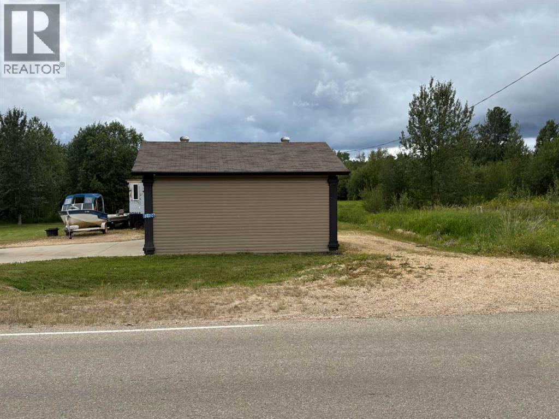3 Bedroom
2 Bathroom
1,520 ft2
Bungalow
Central Air Conditioning
Forced Air
Landscaped
$256,000
Set on a spacious 1/3 acre lot, this beautifully maintained 20' wide mobile home offers the perfect blend of comfort and functionality. Step inside to find a bright, open-concept layout featuring huge windows that flood the space with natural light, and a stylish espresso kitchen complete with a gas stove—ideal for the home chef. Enjoy year-round comfort with central air conditioning, and relax outdoors on the covered deck, perfect for morning coffee or evening BBQs. The home features 3 bedrooms and 2 full baths, providing plenty of space for family or guests. Built on solid cement footings, this home offers peace of mind and lasting stability. Additional highlights include a detached garage, a concrete driveway, and a generous yard that gives you the space and privacy you crave. Whether you're downsizing, starting out, or just looking for a little more room to breathe, this property is a must-see. (id:60626)
Property Details
|
MLS® Number
|
A2243596 |
|
Property Type
|
Single Family |
|
Amenities Near By
|
Golf Course, Water Nearby |
|
Community Features
|
Golf Course Development, Lake Privileges, Fishing |
|
Parking Space Total
|
4 |
|
Plan
|
8620788 |
|
Structure
|
Deck |
Building
|
Bathroom Total
|
2 |
|
Bedrooms Above Ground
|
3 |
|
Bedrooms Total
|
3 |
|
Appliances
|
Refrigerator, Gas Stove(s), Dishwasher |
|
Architectural Style
|
Bungalow |
|
Basement Type
|
None |
|
Constructed Date
|
2014 |
|
Construction Material
|
Steel Frame |
|
Construction Style Attachment
|
Detached |
|
Cooling Type
|
Central Air Conditioning |
|
Exterior Finish
|
Vinyl Siding |
|
Flooring Type
|
Carpeted, Linoleum, Vinyl |
|
Foundation Type
|
Pillars & Posts |
|
Heating Type
|
Forced Air |
|
Stories Total
|
1 |
|
Size Interior
|
1,520 Ft2 |
|
Total Finished Area
|
1520 Sqft |
|
Type
|
Manufactured Home |
Parking
|
Concrete
|
|
|
Detached Garage
|
2 |
Land
|
Acreage
|
No |
|
Fence Type
|
Not Fenced |
|
Land Amenities
|
Golf Course, Water Nearby |
|
Landscape Features
|
Landscaped |
|
Size Frontage
|
38 M |
|
Size Irregular
|
0.33 |
|
Size Total
|
0.33 Ac|10,890 - 21,799 Sqft (1/4 - 1/2 Ac) |
|
Size Total Text
|
0.33 Ac|10,890 - 21,799 Sqft (1/4 - 1/2 Ac) |
|
Zoning Description
|
R1a |
Rooms
| Level |
Type |
Length |
Width |
Dimensions |
|
Main Level |
Primary Bedroom |
|
|
14.58 Ft x 17.50 Ft |
|
Main Level |
5pc Bathroom |
|
|
11.75 Ft x 5.08 Ft |
|
Main Level |
Laundry Room |
|
|
8.58 Ft x 8.33 Ft |
|
Main Level |
Other |
|
|
14.75 Ft x 19.67 Ft |
|
Main Level |
Living Room |
|
|
13.58 Ft x 19.67 Ft |
|
Main Level |
4pc Bathroom |
|
|
5.00 Ft x 6.25 Ft |
|
Main Level |
Foyer |
|
|
5.00 Ft x 6.25 Ft |
|
Main Level |
Bedroom |
|
|
11.83 Ft x 10.00 Ft |
|
Main Level |
Bedroom |
|
|
11.83 Ft x 9.92 Ft |

