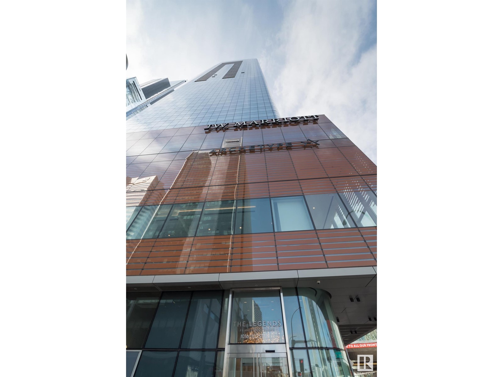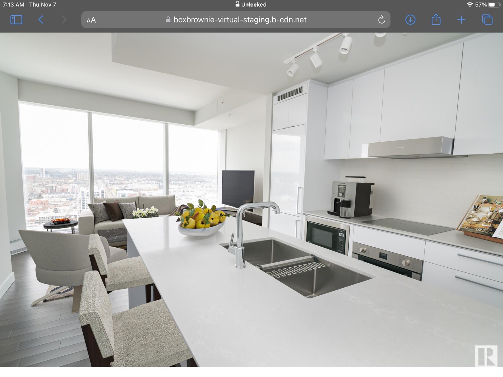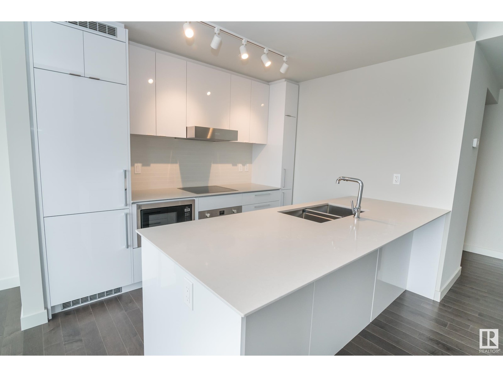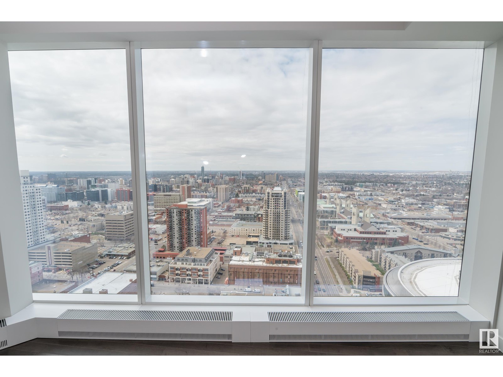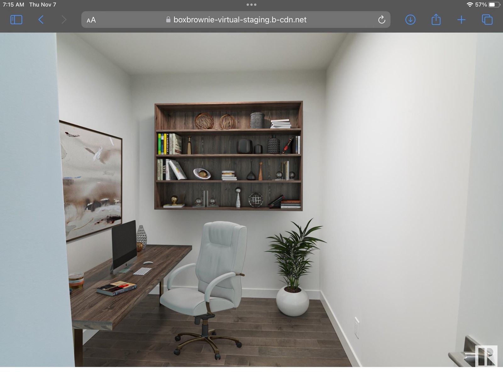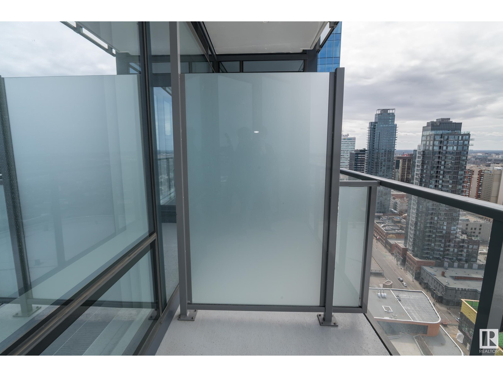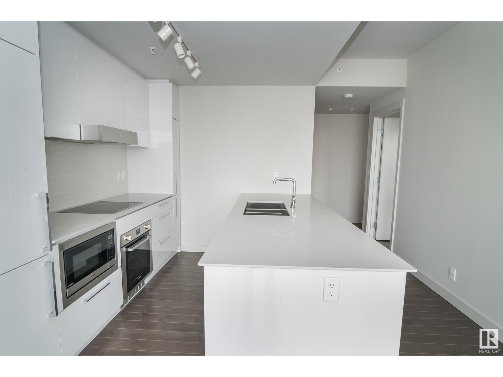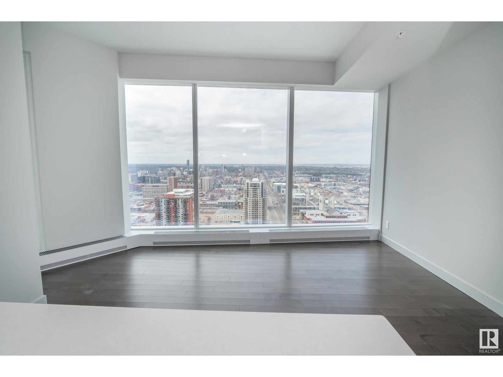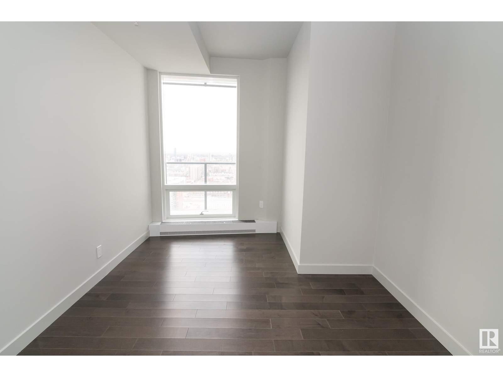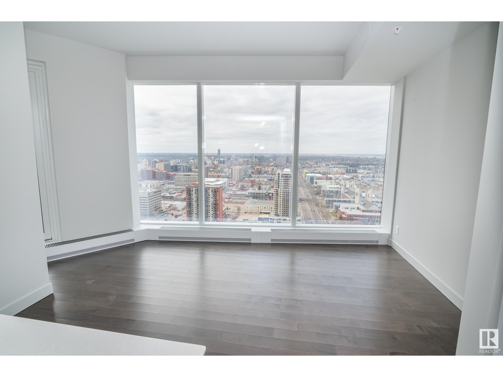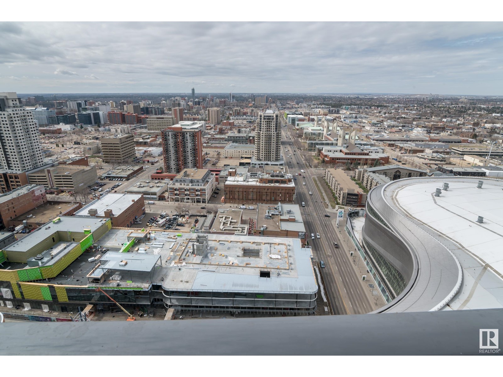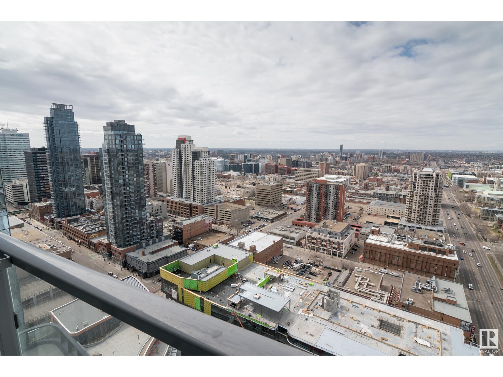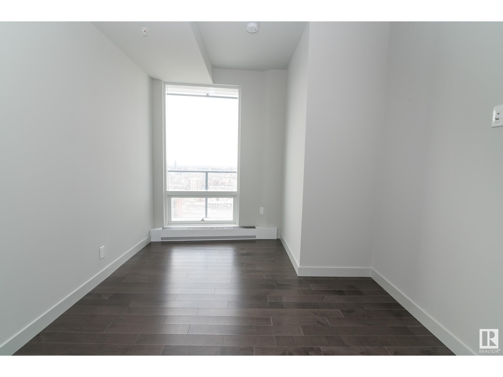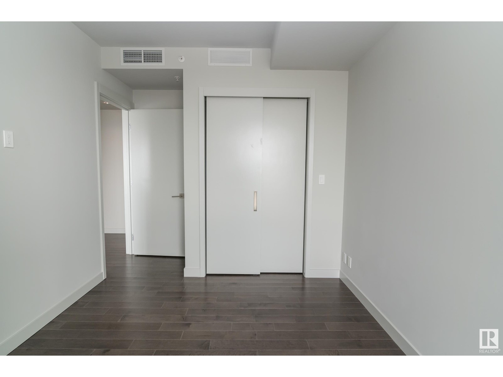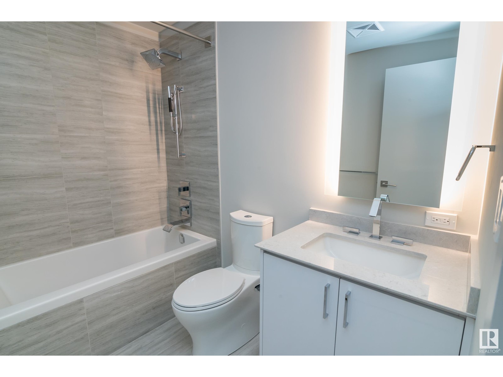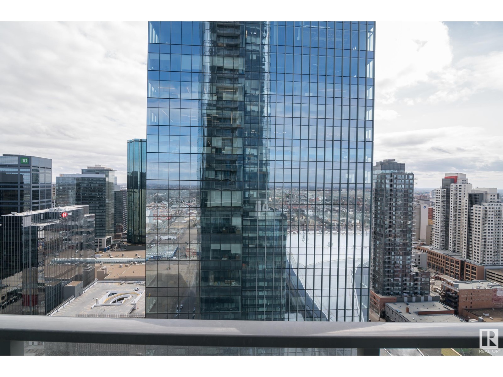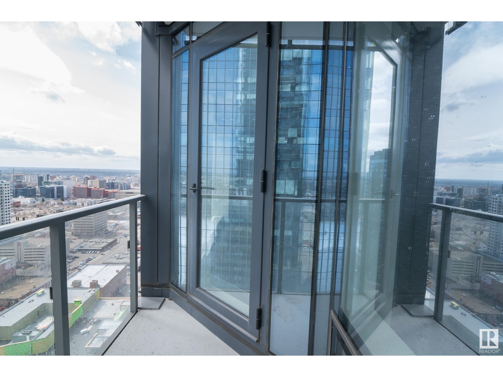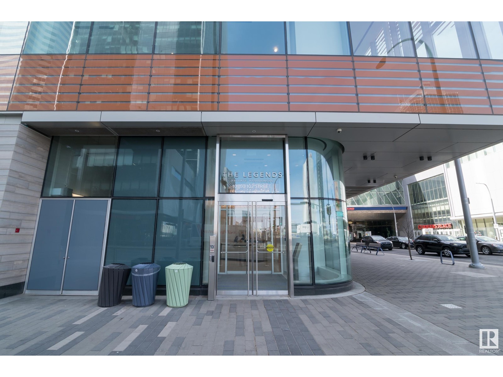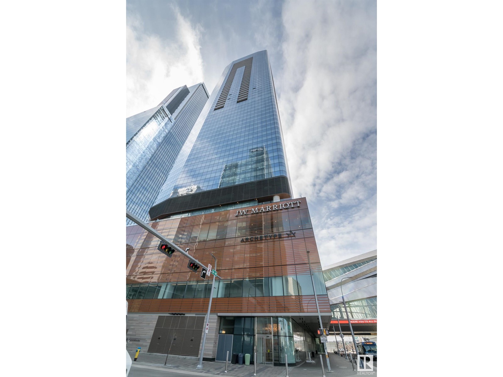#2612 10360 102 St Nw Edmonton, Alberta T5J 0K6
$389,000Maintenance, Exterior Maintenance, Heat, Insurance, Common Area Maintenance, Other, See Remarks, Property Management, Water
$1,100.17 Monthly
Maintenance, Exterior Maintenance, Heat, Insurance, Common Area Maintenance, Other, See Remarks, Property Management, Water
$1,100.17 MonthlyONE BEDROOM plus DEN, at the Legends Private Residences. UNOBSTRUCTED WEST VIEWS AND BEAUTIFUL SUNSETS with floor to ceiling windows. Spacious kitchen with loads of quartz countertops and eating bar .ONE TITLED UNDERGROUND PARKING. Enjoy condo living with all the BEST World Class amenities above the J. W. Marriot Hotel .Unlimited access to Edmonton's premier ARCHETYPE Fitness gym, providing yoga ,spin, boxing etc. classes daily . Indoor SWIMMING POOL, HOTTUB, STEAM ROOM and BILLIARDS LOUNGE. Your PET will enjoy the PET WALK AREA. ROOF TOP DECK, OUT DOOR PATIO and BBQ area. Enjoy 24/7 CONCIERGE . PEDWAY SYSTEM connecting you to ROGERS PLACE , FOOD Market, Restaurants LRT and transportation etc Great place to feel secure and call home. (id:60626)
Property Details
| MLS® Number | E4417925 |
| Property Type | Single Family |
| Neigbourhood | Downtown (Edmonton) |
| Amenities Near By | Golf Course, Shopping |
| Features | Flat Site |
| Structure | Dog Run - Fenced In, Fire Pit |
Building
| Bathroom Total | 1 |
| Bedrooms Total | 1 |
| Appliances | Dishwasher, Garage Door Opener, Hood Fan, Microwave Range Hood Combo, Oven - Built-in, Refrigerator, Washer/dryer Stack-up, Stove |
| Basement Type | None |
| Constructed Date | 2019 |
| Cooling Type | Central Air Conditioning |
| Heating Type | Coil Fan |
| Size Interior | 637 Ft2 |
| Type | Apartment |
Parking
| Underground |
Land
| Acreage | No |
| Land Amenities | Golf Course, Shopping |
Rooms
| Level | Type | Length | Width | Dimensions |
|---|---|---|---|---|
| Main Level | Living Room | 12.5 m | 7.3 m | 12.5 m x 7.3 m |
| Main Level | Kitchen | 8.3 m | 9.8 m | 8.3 m x 9.8 m |
| Main Level | Den | 7.5 m | 7 m | 7.5 m x 7 m |
| Main Level | Primary Bedroom | 9 m | Measurements not available x 9 m |
Contact Us
Contact us for more information

