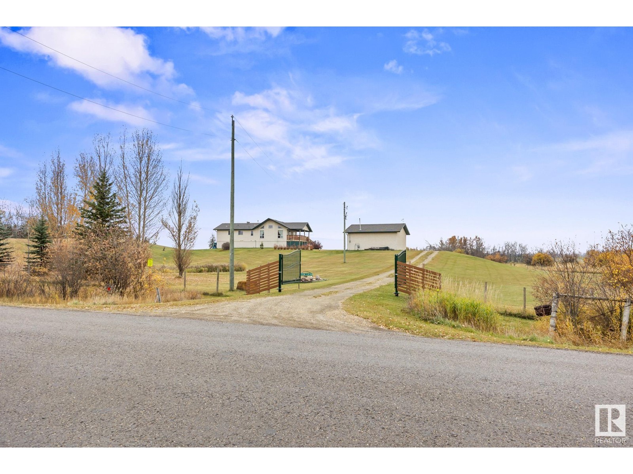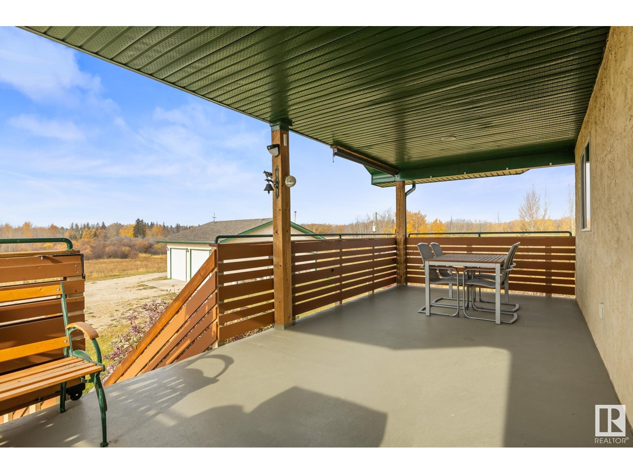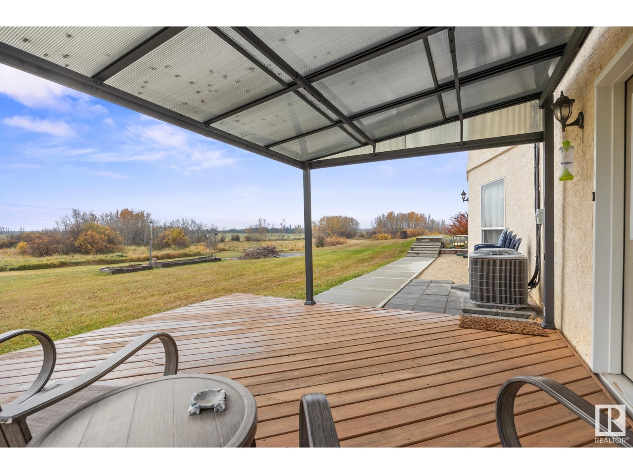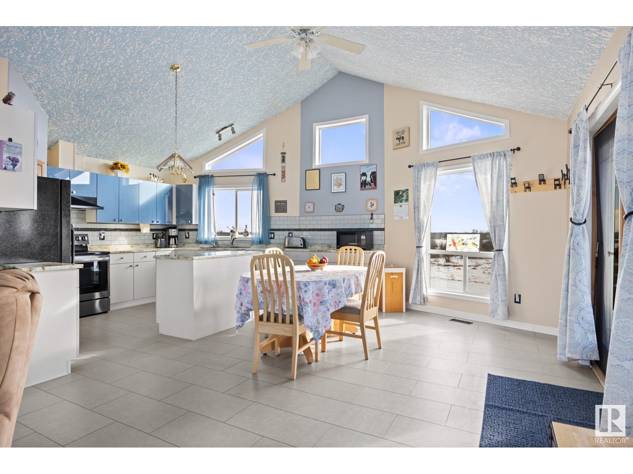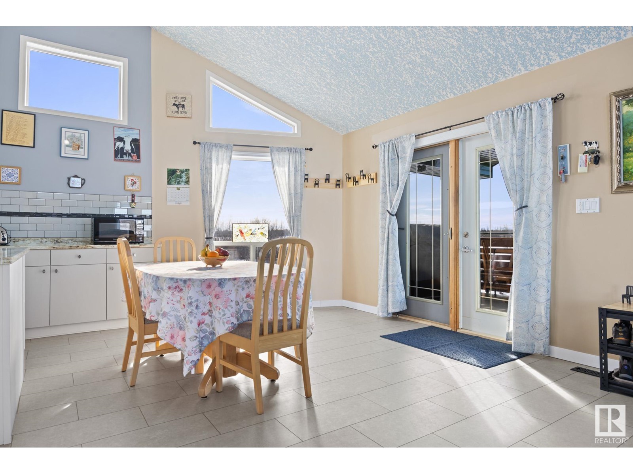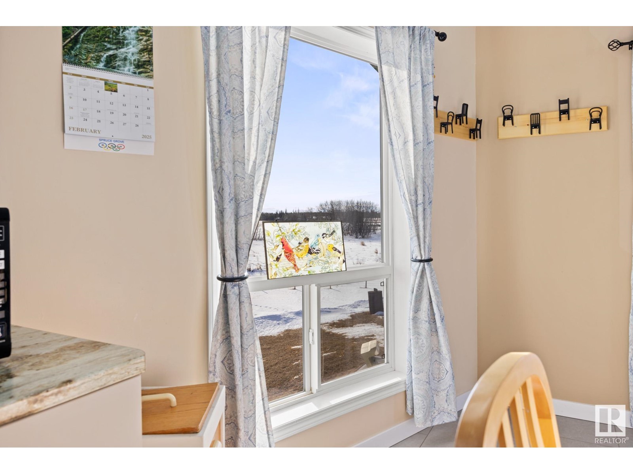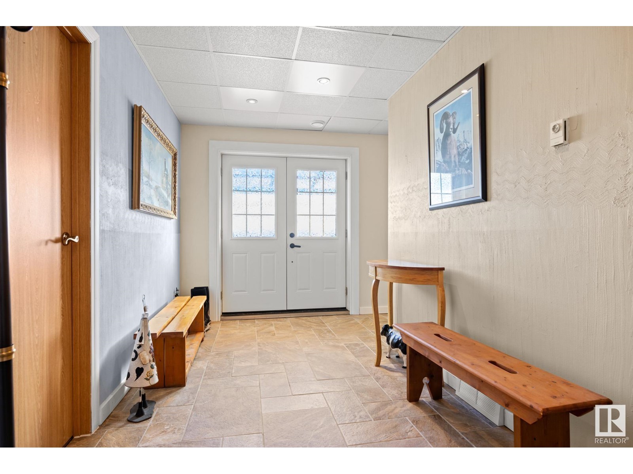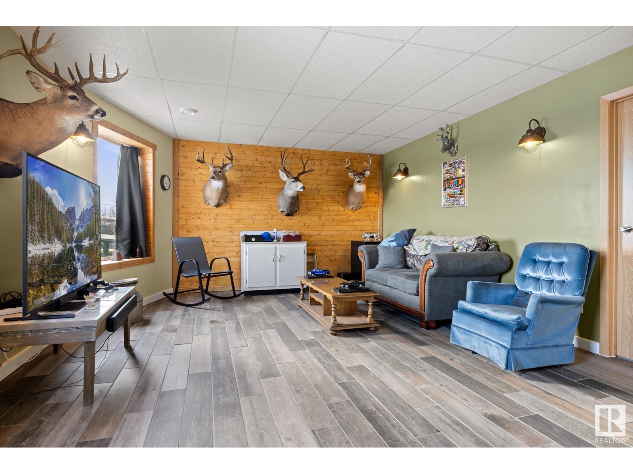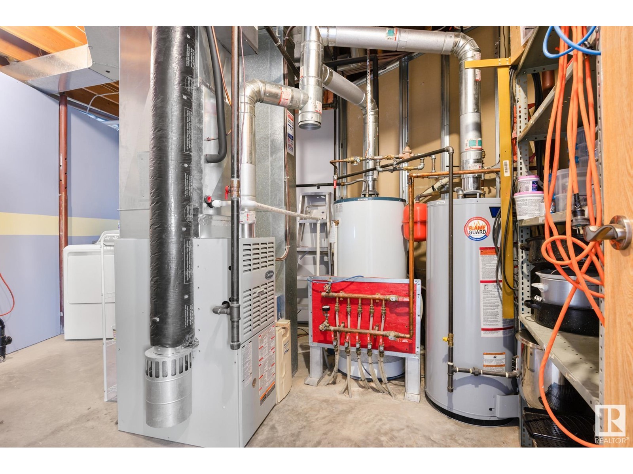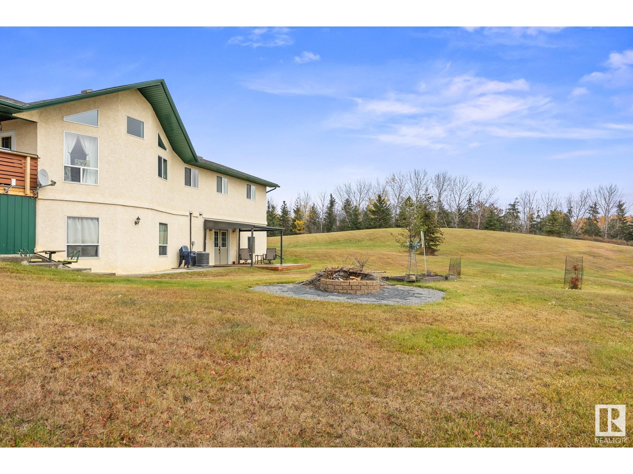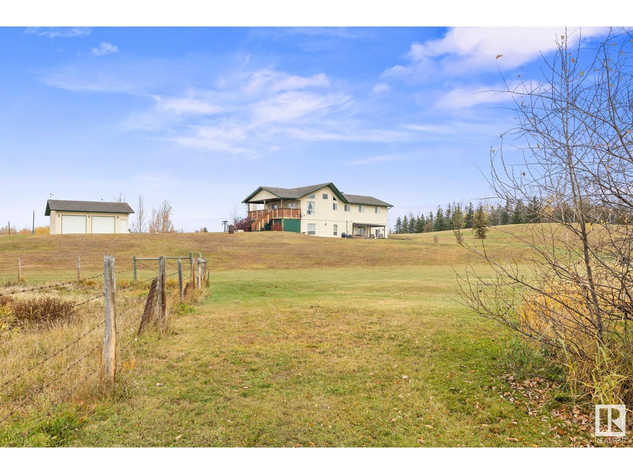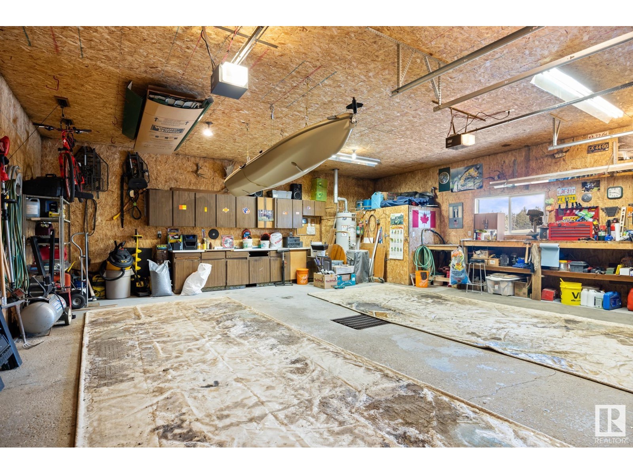27121b Twp Road 534 Rural Parkland County, Alberta T7X 3M6
$999,750
Private, Picturesque 22.17 Acre Acreage 3 Min NE of Spruce Grove! Bungalow Features: 1484 sq ft, 6 Bedrooms, 3 Bathrooms, AC, Built in Vac, Reverse Osmosis, In Floor Heat, Open Concept, Vaulted Ceilings, Chef's Kitchen, Island, Pantry, Lg Dining Area, Living Rm W/Many Windows, Lg Master W/Rm For King Bed W/3pce Ensuite & Walk In Closet, & 3 More Bedrooms & 3pc. Finished WALK OUT BASEMENT Features: 2 Lg Bedrooms, 3 pc Bath, Huge Storage/Craft/Hunters Rm W/2 Walk in Closets, Family Rm, Utility Rm W/Laundry, & Access to the Covered Patio. 28x28 Oversized Det Garage W/In Floor Heat, 220 Wiring, Sink, & Floor Drain. Fenced, Landscaped Yard W/Many Trees, Flower Beds, Garden Areas, Firepit, Covered Front Deck, Covered Patio, Entry Gate, Rolling Land W/Spectacular Views, W/ A Beautiful Picturesque Creek Winding Through The Property Bringing in Abundant Wildlife. Paved all the Way W/Quick, Easy Access to HWY 16, & Anthony Henday! Spectacular Scenery, Seclusion, Wildlife & Privacy W/Endless Business Possibilities! (id:60626)
Property Details
| MLS® Number | E4423228 |
| Property Type | Single Family |
| Amenities Near By | Park, Schools, Shopping |
| Features | Private Setting, Corner Site, See Remarks, Rolling, No Animal Home, No Smoking Home |
| Structure | Deck, Fire Pit |
Building
| Bathroom Total | 3 |
| Bedrooms Total | 6 |
| Appliances | Dishwasher, Dryer, Fan, Refrigerator, Stove, Central Vacuum, Washer, Window Coverings |
| Architectural Style | Bungalow |
| Basement Development | Finished |
| Basement Type | Full (finished) |
| Constructed Date | 1999 |
| Construction Style Attachment | Detached |
| Cooling Type | Central Air Conditioning |
| Heating Type | Forced Air, In Floor Heating |
| Stories Total | 1 |
| Size Interior | 1,484 Ft2 |
| Type | House |
Parking
| Detached Garage | |
| Heated Garage | |
| Oversize |
Land
| Acreage | Yes |
| Fence Type | Cross Fenced, Fence |
| Land Amenities | Park, Schools, Shopping |
| Size Irregular | 22.17 |
| Size Total | 22.17 Ac |
| Size Total Text | 22.17 Ac |
| Surface Water | Ponds |
Rooms
| Level | Type | Length | Width | Dimensions |
|---|---|---|---|---|
| Basement | Family Room | 14'7" x 21'11 | ||
| Basement | Bedroom 5 | 11'10" x 12'3 | ||
| Basement | Bedroom 6 | 11'9" x 12'2" | ||
| Basement | Storage | 15'4" x 22'5" | ||
| Basement | Utility Room | 11'3" x 15'9" | ||
| Main Level | Living Room | 15'5" x 21'3" | ||
| Main Level | Dining Room | 15'6" x 12'2" | ||
| Main Level | Kitchen | 15' x 9'2" | ||
| Main Level | Primary Bedroom | 15'11 x 15'8" | ||
| Main Level | Bedroom 2 | 12'1 x 7'11" | ||
| Main Level | Bedroom 3 | 12'2" x 9'6" | ||
| Main Level | Bedroom 4 | 8'8" x 7'8" |
Contact Us
Contact us for more information





