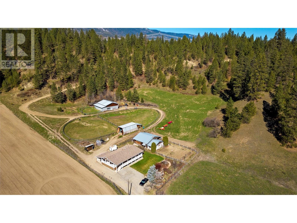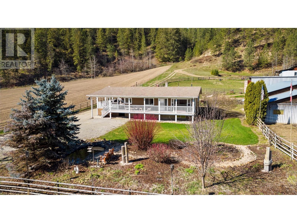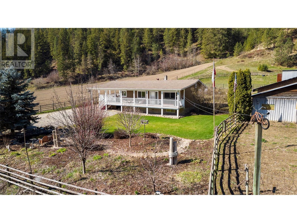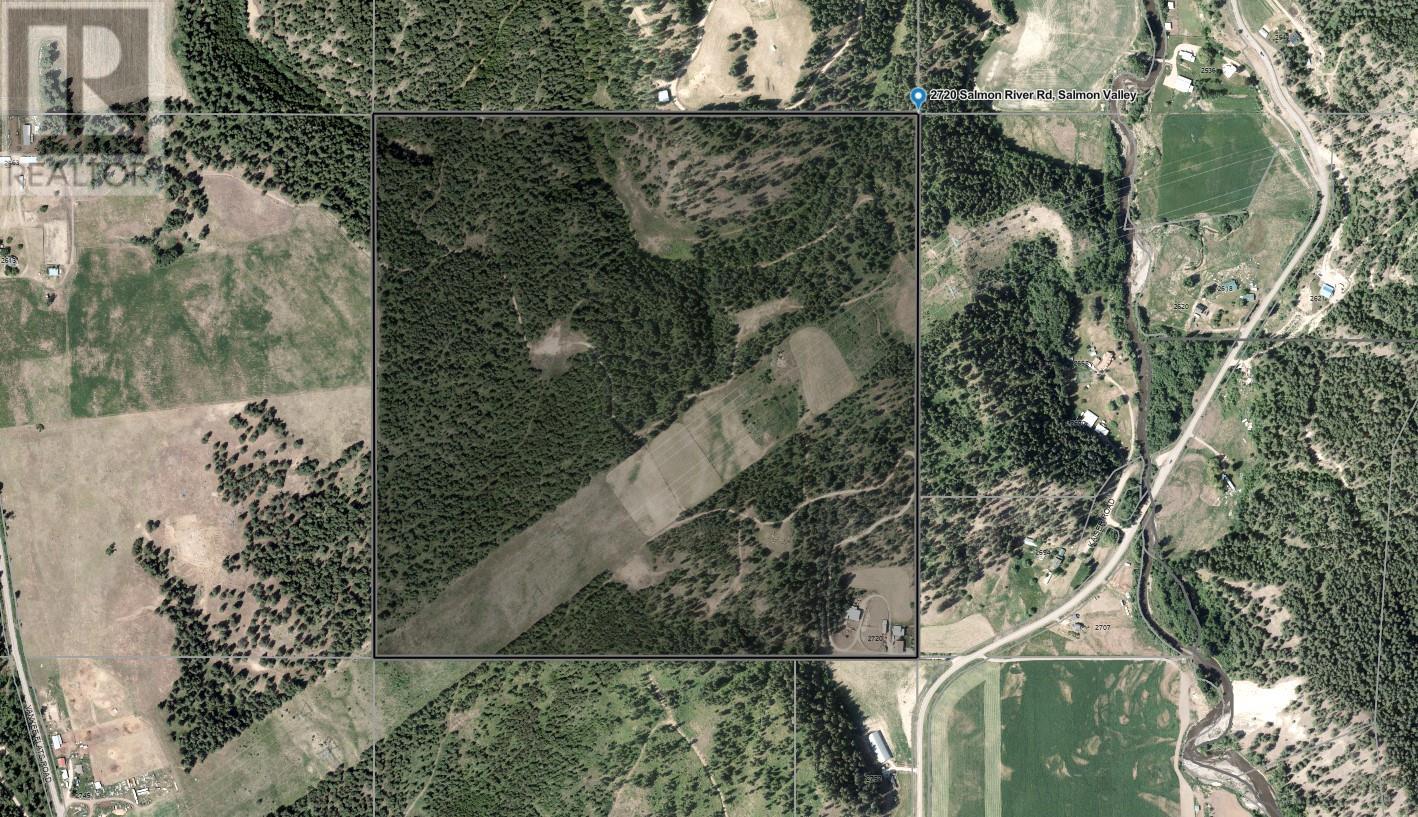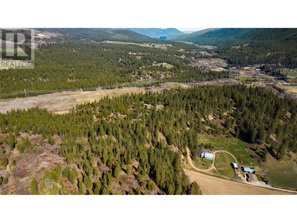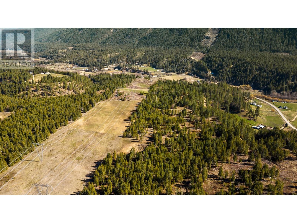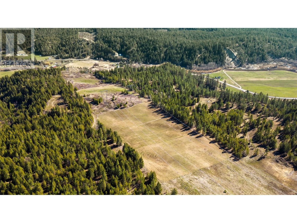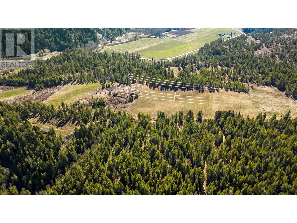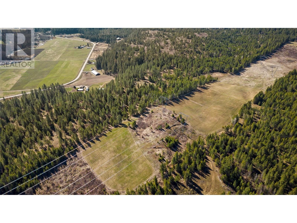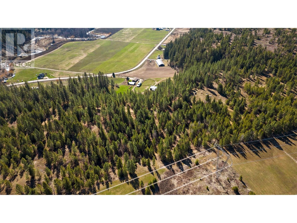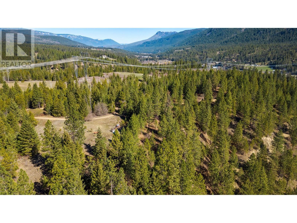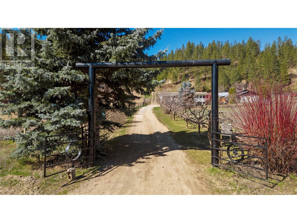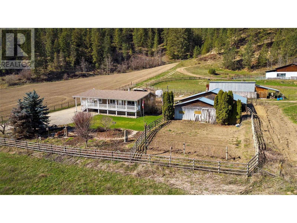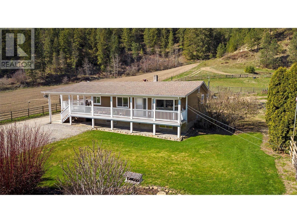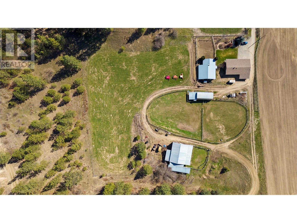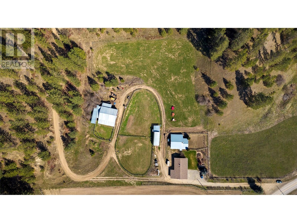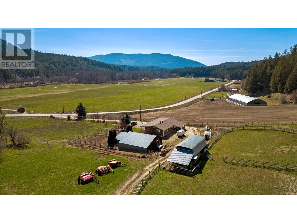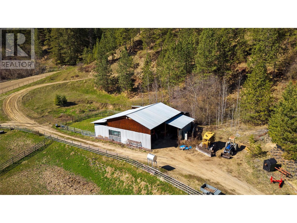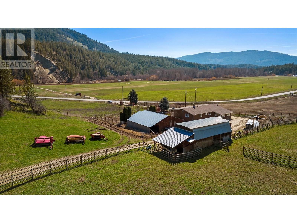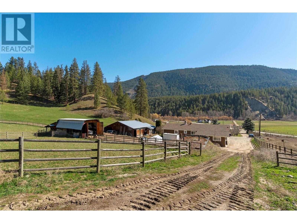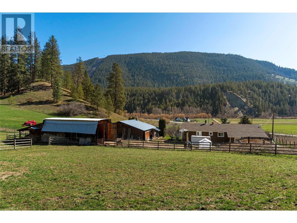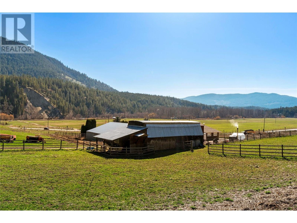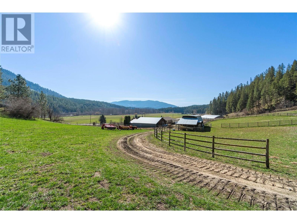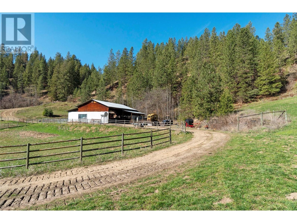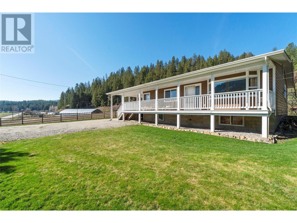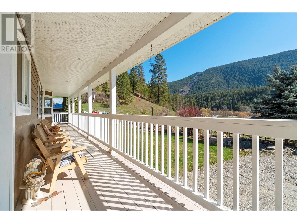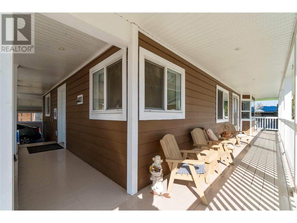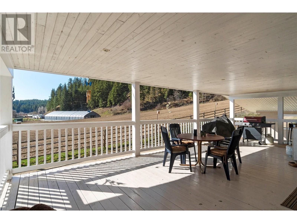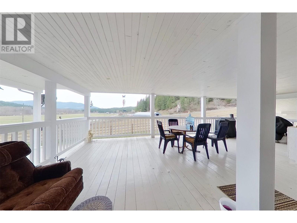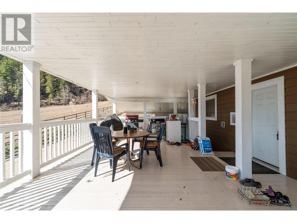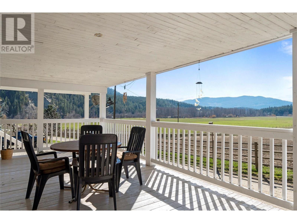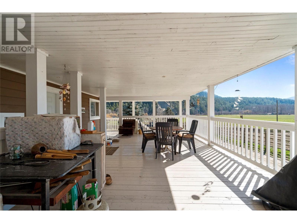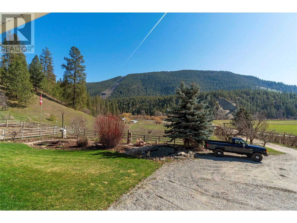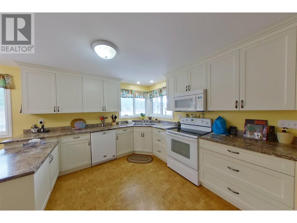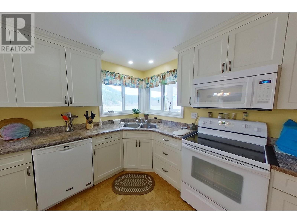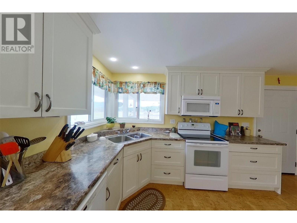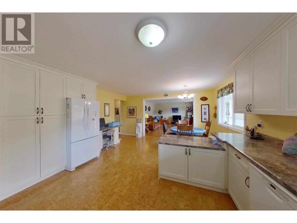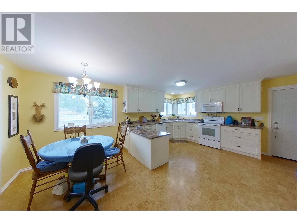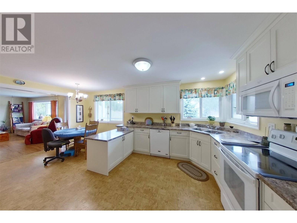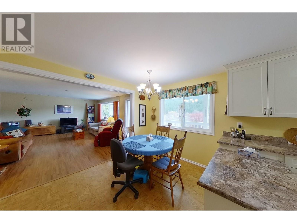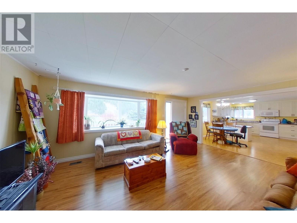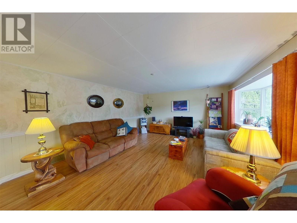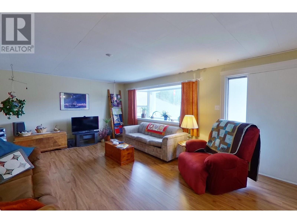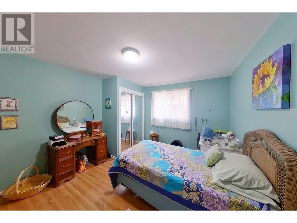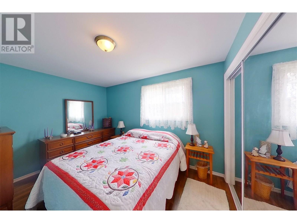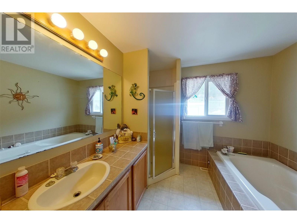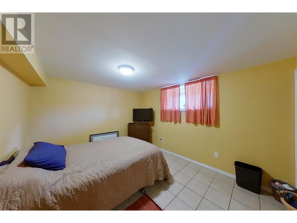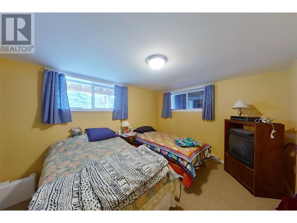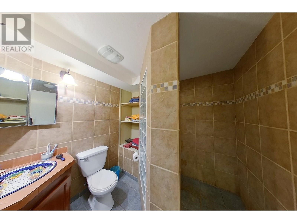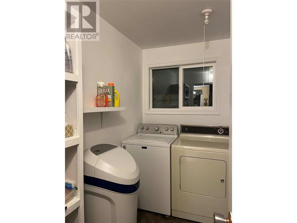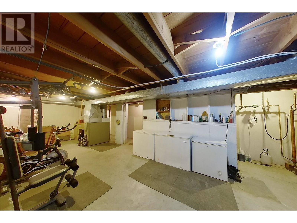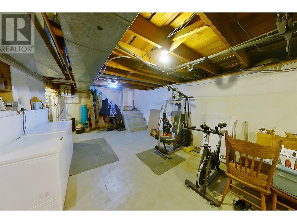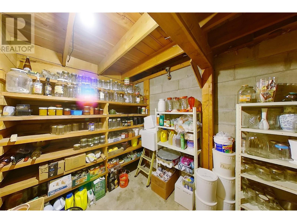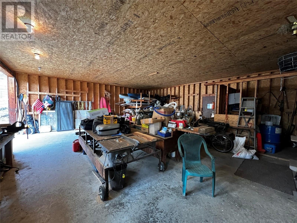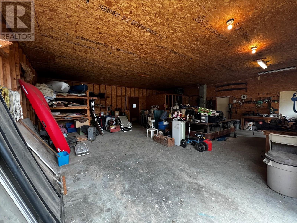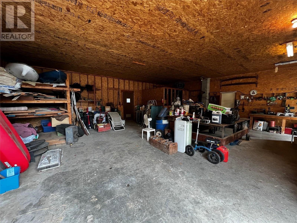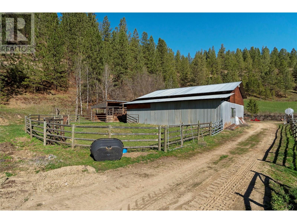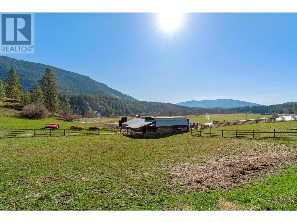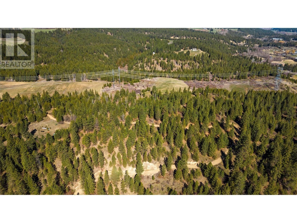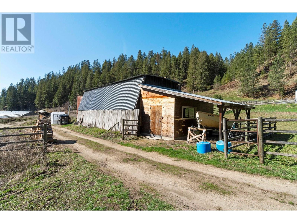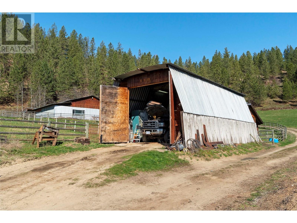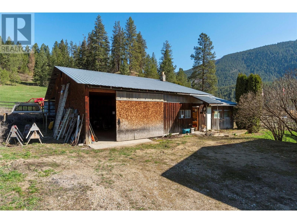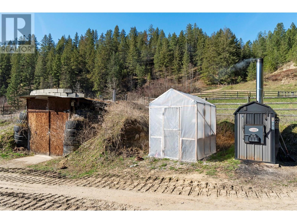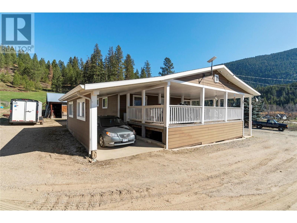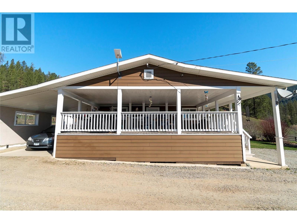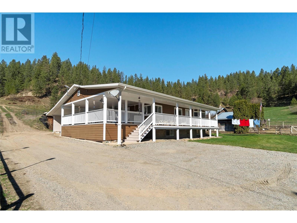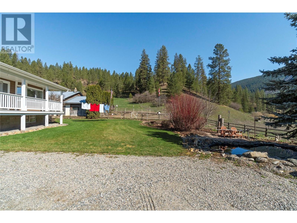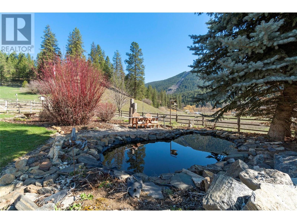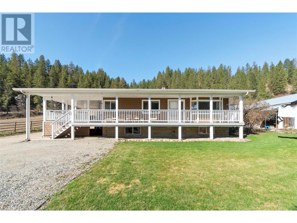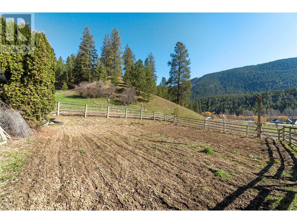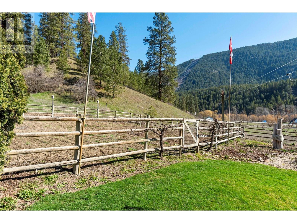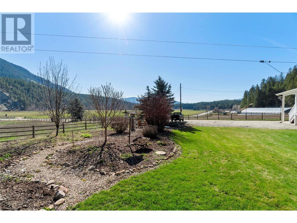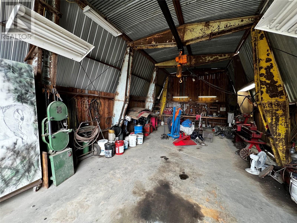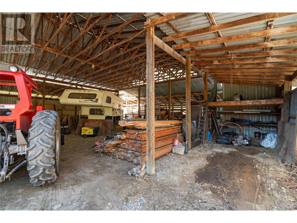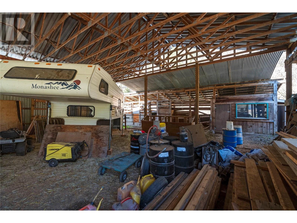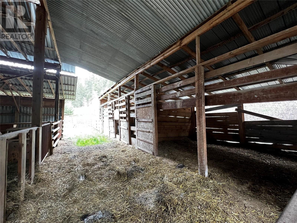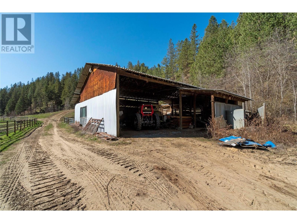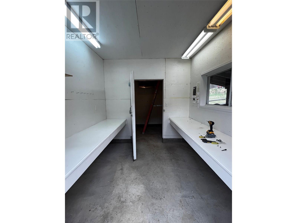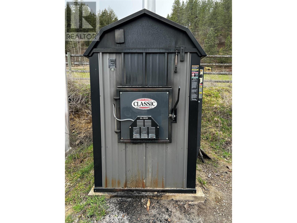4 Bedroom
2 Bathroom
1,740 ft2
Ranch
See Remarks
Acreage
$1,549,000
This 160-acre farm in the fertile Salmon Valley offers the ideal setup for agricultural or mixed-use operations. With a productive mix of alfalfa fields, fenced pasture, and natural forest, this property is ready to support livestock, hay production, or a custom farming venture. The land is perimeter fenced with some cross-fencing already in place. Several outbuildings support a variety of uses: a Quonset-style workshop, detached shop/garage, barn with hay and equipment storage and a box stall, plus a wired and insulated cold room (cooling compressor-ready), storage/craft space, and a root cellar. The 4-bedroom, 2-bathroom farmhouse has been well cared for and features a large living room and a modern kitchen (updated in 2015). A spacious covered deck provides a relaxing spot to unwind after a day’s work. Major updates including the roof, siding, windows, and deck were completed between 2007–2010, making the home move-in ready. With plenty of space, infrastructure, and versatility, this property is ideal for farmers, ranchers, or those looking to develop a self-sustaining rural lifestyle. Don’t miss this opportunity to own a beautiful property in one of the Shuswap’s most sought-after agricultural regions. (id:60626)
Property Details
|
MLS® Number
|
10352762 |
|
Property Type
|
Agriculture |
|
Neigbourhood
|
Salmon Vly / Falkland |
|
Community Features
|
Rural Setting |
|
Farm Type
|
Unknown |
|
Features
|
Private Setting |
|
Parking Space Total
|
4 |
|
Storage Type
|
Storage Shed, Feed Storage |
Building
|
Bathroom Total
|
2 |
|
Bedrooms Total
|
4 |
|
Architectural Style
|
Ranch |
|
Constructed Date
|
1963 |
|
Heating Type
|
See Remarks |
|
Stories Total
|
2 |
|
Size Interior
|
1,740 Ft2 |
|
Type
|
Other |
|
Utility Water
|
Well |
Parking
|
Carport
|
|
|
Detached Garage
|
4 |
|
Oversize
|
|
|
R V
|
|
Land
|
Access Type
|
Easy Access |
|
Acreage
|
Yes |
|
Sewer
|
Septic Tank |
|
Size Irregular
|
160 |
|
Size Total
|
160 Ac|100+ Acres |
|
Size Total Text
|
160 Ac|100+ Acres |
|
Zoning Type
|
Unknown |
Rooms
| Level |
Type |
Length |
Width |
Dimensions |
|
Basement |
Full Bathroom |
|
|
7'7'' x 7'7'' |
|
Basement |
Bedroom |
|
|
10'6'' x 14'8'' |
|
Basement |
Bedroom |
|
|
10'6'' x 15'1'' |
|
Main Level |
Full Bathroom |
|
|
9'7'' x 8'9'' |
|
Main Level |
Bedroom |
|
|
12'11'' x 11'2'' |
|
Main Level |
Primary Bedroom |
|
|
13'9'' x 11'5'' |
|
Main Level |
Dining Room |
|
|
15'1'' x 8' |
|
Main Level |
Living Room |
|
|
14'6'' x 19'6'' |
|
Main Level |
Kitchen |
|
|
15'1'' x 11'3'' |

