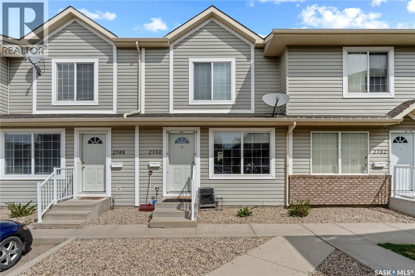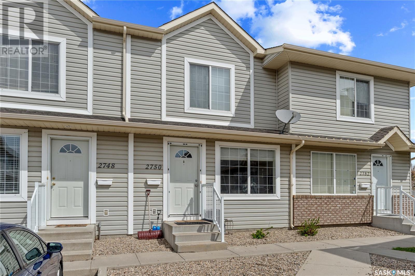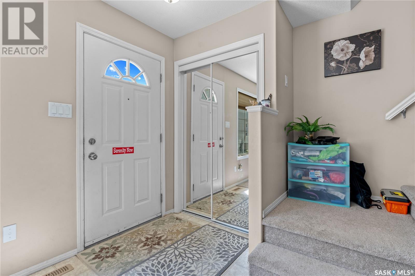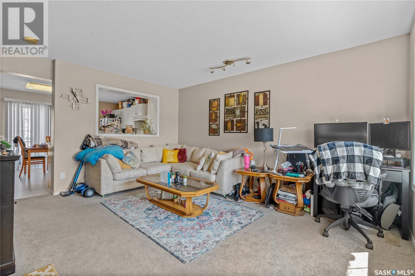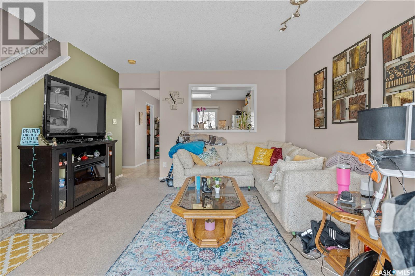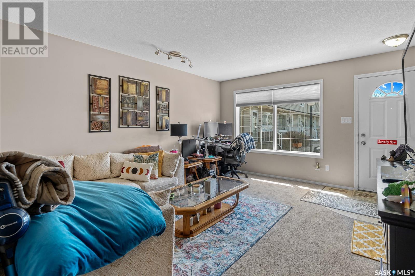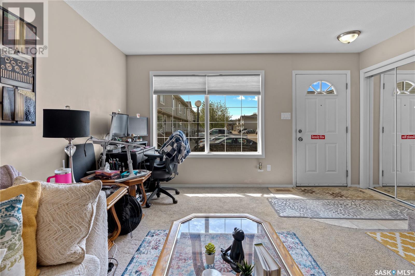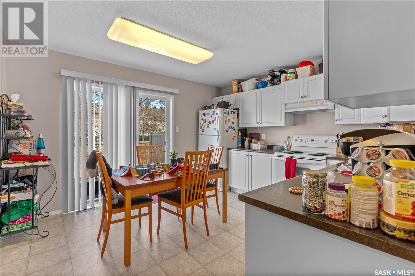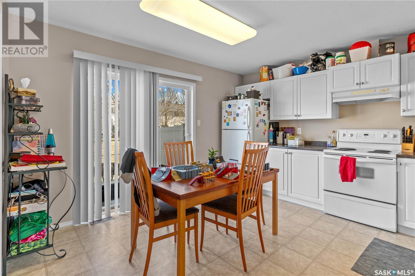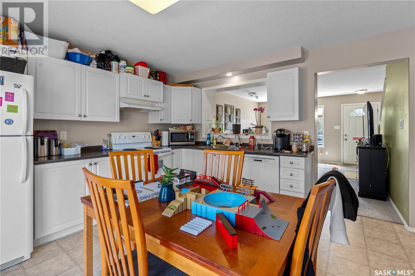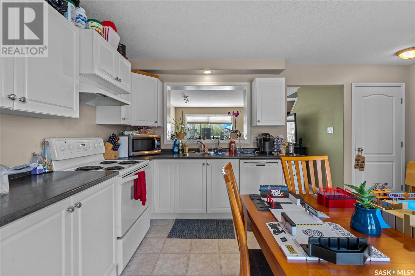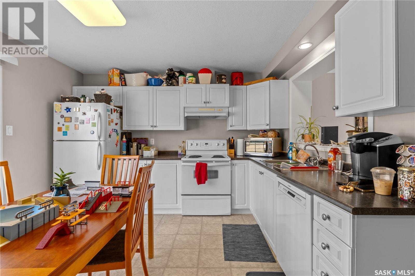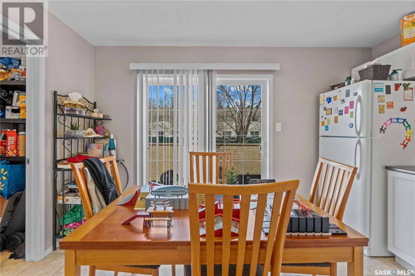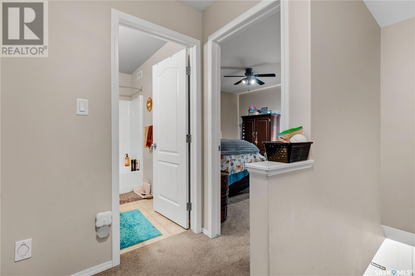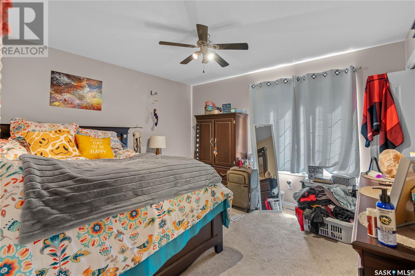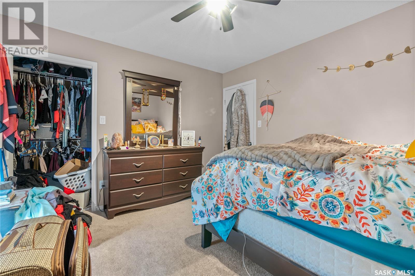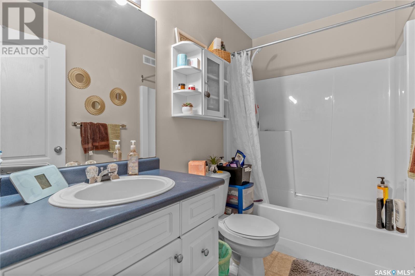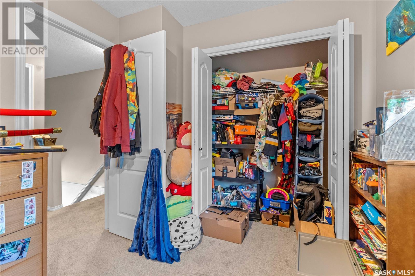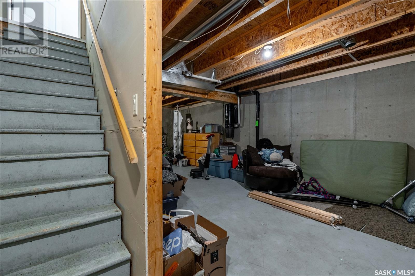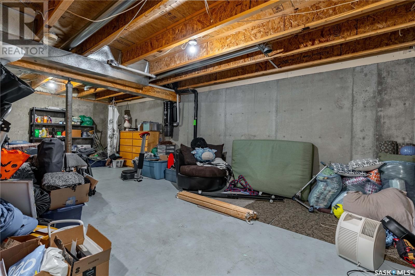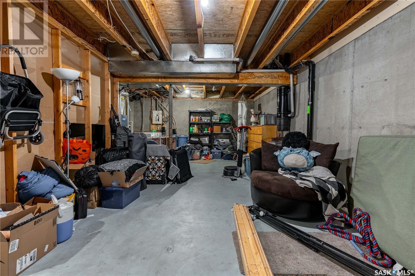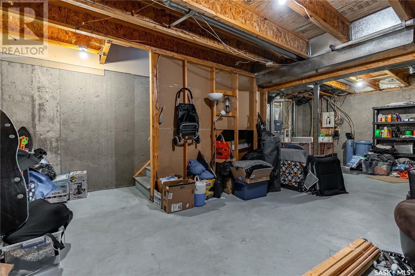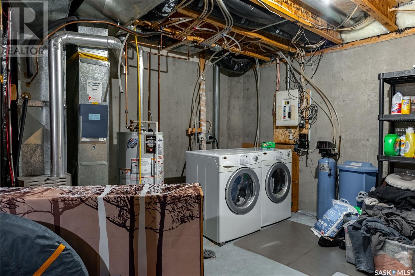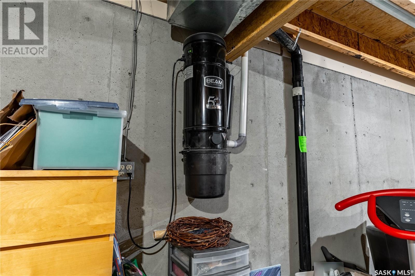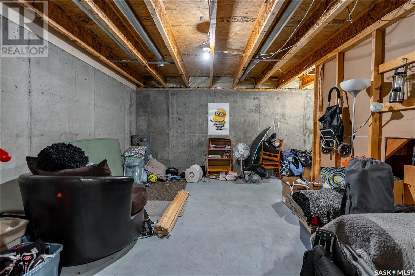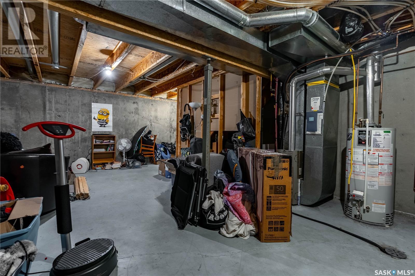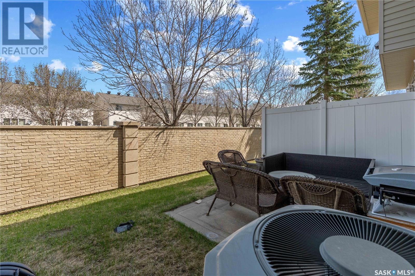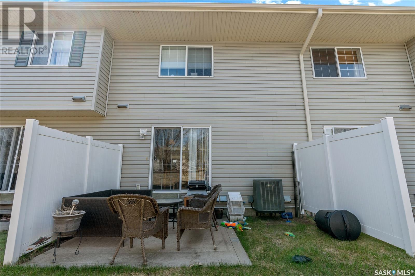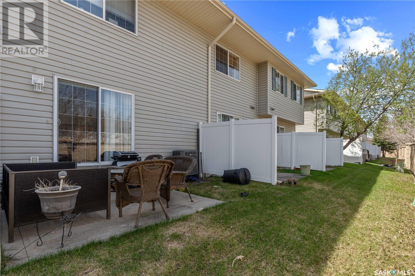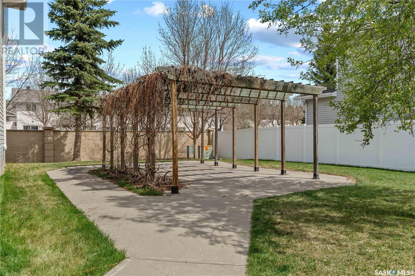2 Bedroom
1 Bathroom
944 ft2
2 Level
Central Air Conditioning
Forced Air
Lawn
$244,900Maintenance,
$389.10 Monthly
Here is your chance to get into the desirable Windsor Park community with this charming 2-bedroom townhouse condo, perfectly located just a short walk from schools, parks, and all the east end shopping and dining you could need. Whether you're a first-time buyer or looking for a smart investment property, this one is sure to check all the boxes. This home offers a bright and functional layout with 944 sq ft of comfortable living space. The main floor features a cozy living room, a spacious kitchen with ample cabinetry, and an open dining area that’s perfect for hosting or simply enjoying your morning coffee. Upstairs, you’ll find 2 good sized bedrooms, tucked away for privacy, and the 4-piece bath completes the main level. The basement is wide open and ready for your personal touch - this could be used as a home gym, rec room, or extra bedroom—the possibilities are endless! Parking is conveniently located just outside, and with low-maintenance living in a friendly community. This home is ideal for someone looking to get into the market without breaking the bank. Affordable, practical, and convenient. Come take a look and see why Windsor Park is one of Regina’s most loved neighborhoods! (id:60626)
Property Details
|
MLS® Number
|
SK005452 |
|
Property Type
|
Single Family |
|
Neigbourhood
|
Windsor Park |
|
Community Features
|
Pets Allowed With Restrictions |
|
Features
|
Treed |
|
Structure
|
Patio(s) |
Building
|
Bathroom Total
|
1 |
|
Bedrooms Total
|
2 |
|
Appliances
|
Washer, Refrigerator, Dishwasher, Dryer, Window Coverings, Hood Fan, Stove |
|
Architectural Style
|
2 Level |
|
Basement Development
|
Unfinished |
|
Basement Type
|
Full (unfinished) |
|
Constructed Date
|
2003 |
|
Cooling Type
|
Central Air Conditioning |
|
Heating Fuel
|
Natural Gas |
|
Heating Type
|
Forced Air |
|
Stories Total
|
2 |
|
Size Interior
|
944 Ft2 |
|
Type
|
Row / Townhouse |
Parking
Land
|
Acreage
|
No |
|
Landscape Features
|
Lawn |
|
Size Irregular
|
0.00 |
|
Size Total
|
0.00 |
|
Size Total Text
|
0.00 |
Rooms
| Level |
Type |
Length |
Width |
Dimensions |
|
Second Level |
Bedroom |
|
|
12'4 x 11'3 |
|
Second Level |
4pc Bathroom |
|
|
8'6 x 4'11 |
|
Second Level |
Bedroom |
|
|
16'1 x 8'4 |
|
Basement |
Other |
|
|
27'7 x 12'5 |
|
Main Level |
Living Room |
|
|
14'11 x 12'5 |
|
Main Level |
Kitchen/dining Room |
|
|
11'11 x 12'10 |

