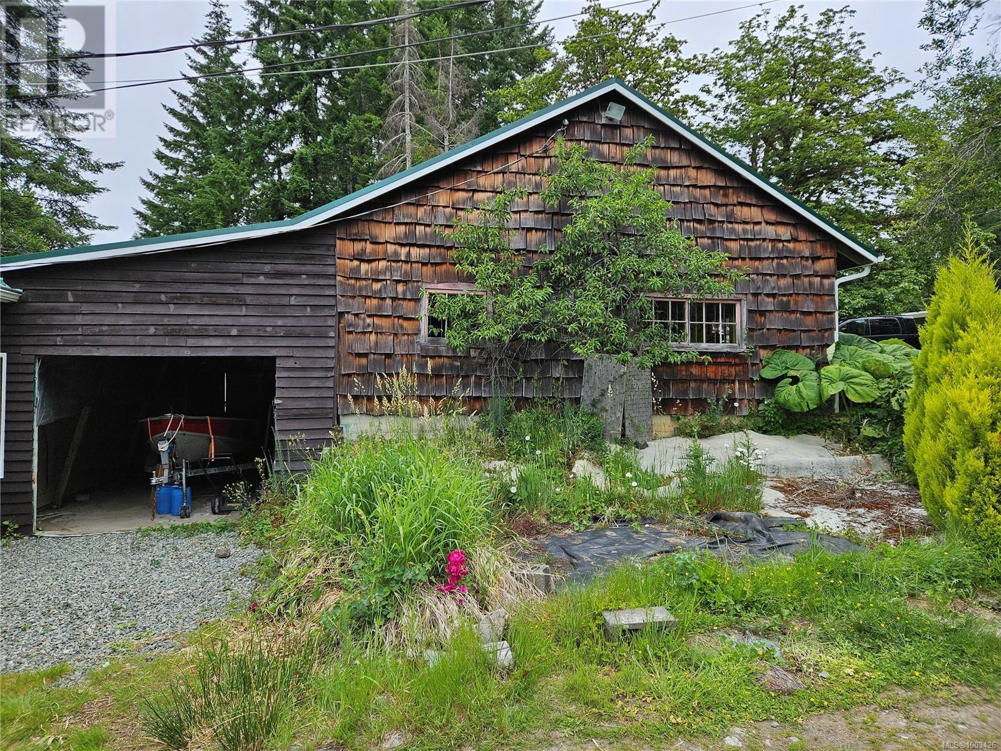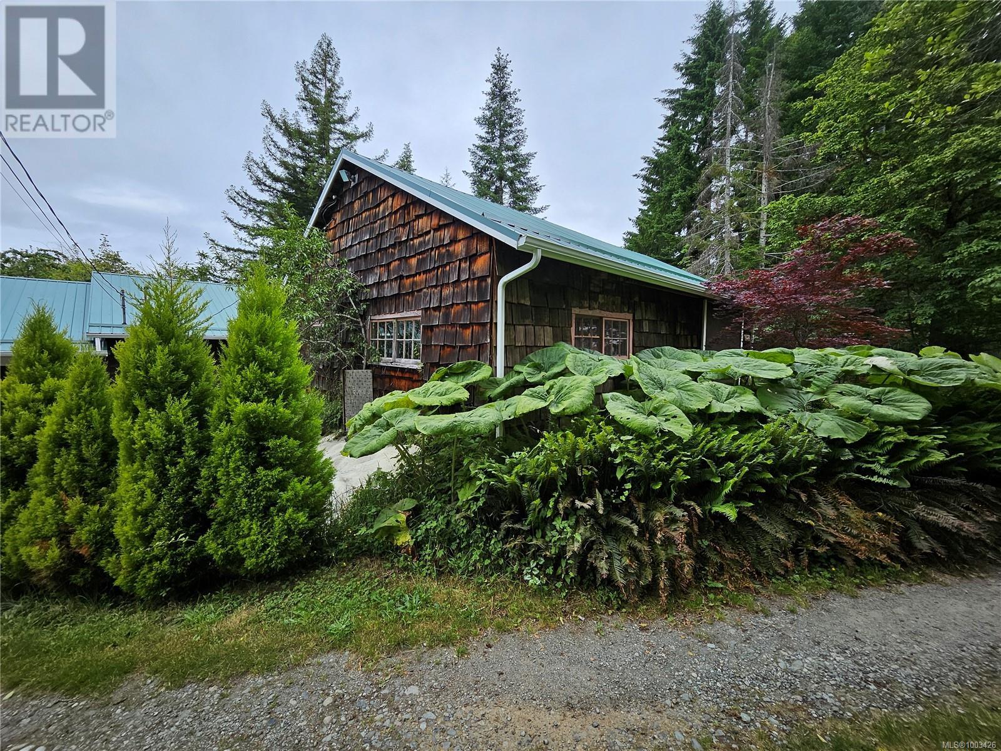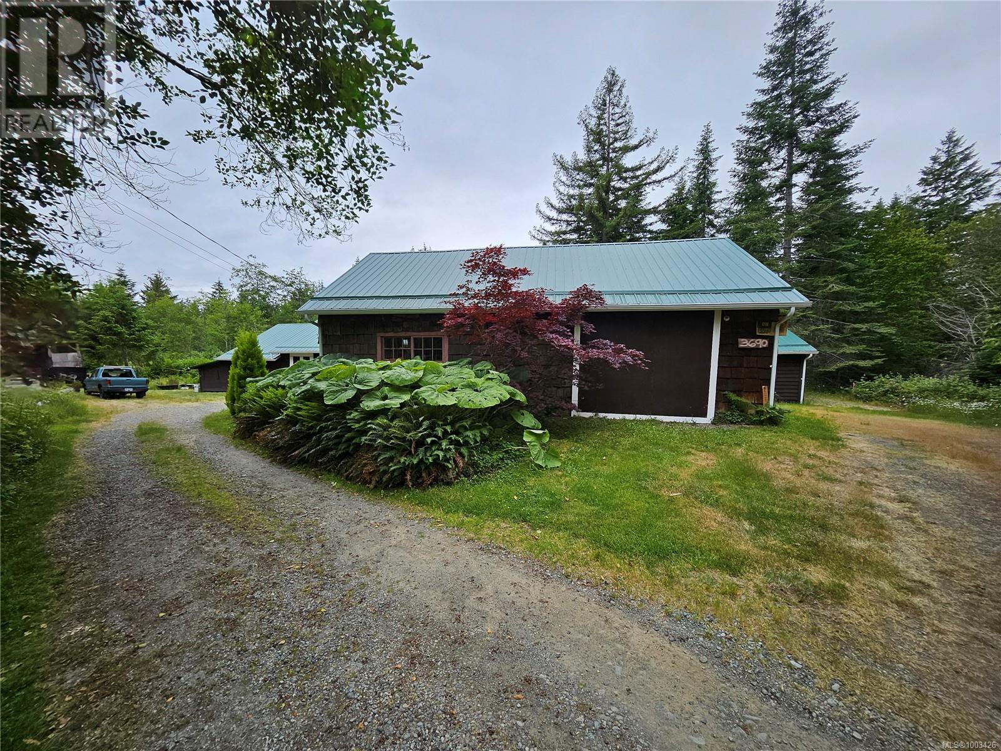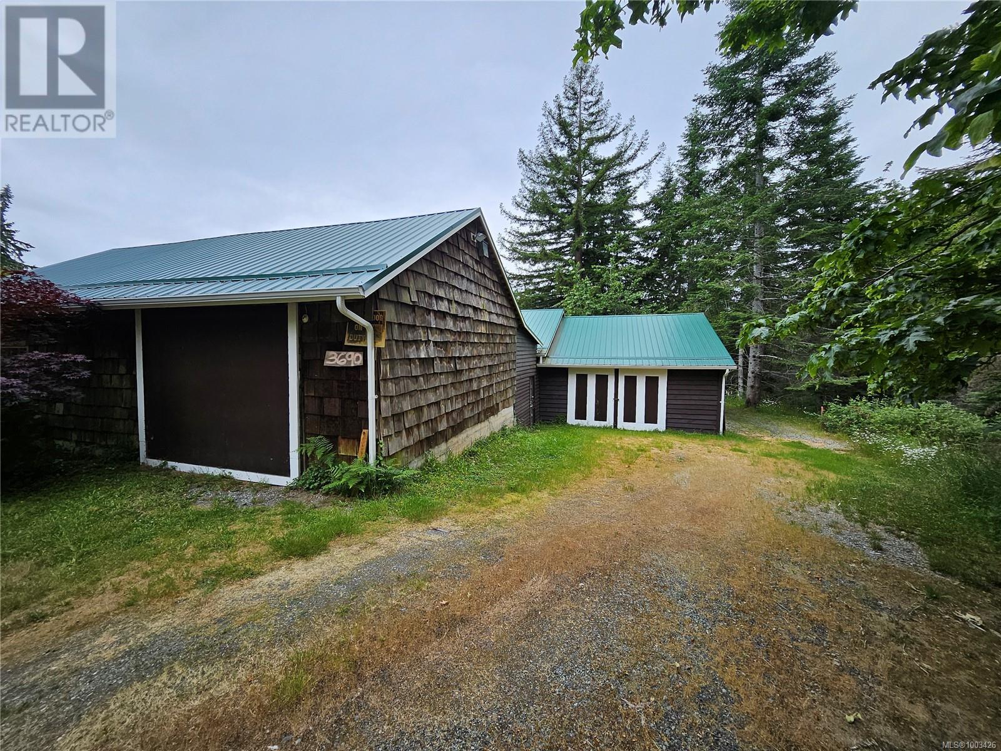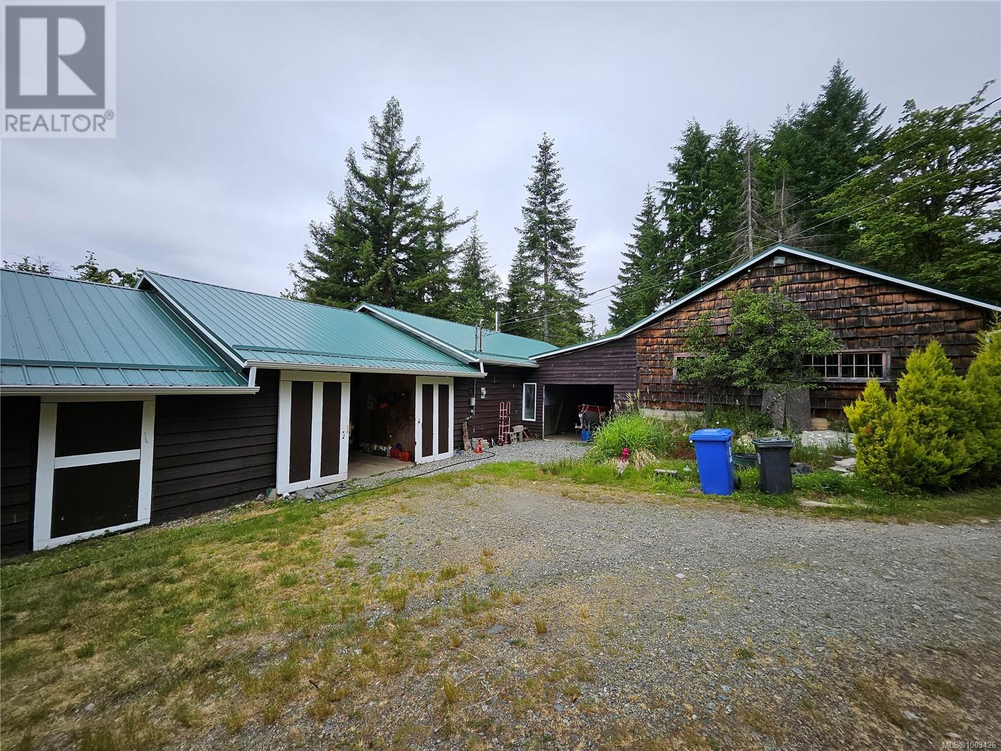1 Bedroom
1 Bathroom
2,000 ft2
None
Baseboard Heaters
Acreage
$679,000
3.43 acres perched at the top of town, offering excellent subdivision potential or the opportunity to create a spacious estate within city limits. The property features a large, sprawling ranch-style home with a flexible floorplan, generous workshop space, and newer metal roofing complemented by classic cedar siding. There are three oversized attached garages and a separate over-height carport. The grounds include an abundance of fruit trees, mature natural vegetation, and previously added fill. With City approval, possibilities range from new lot creation to developing a small, thoughtfully planned community.'' (id:60626)
Property Details
|
MLS® Number
|
1003426 |
|
Property Type
|
Single Family |
|
Neigbourhood
|
Port Alberni |
|
Parking Space Total
|
8 |
|
View Type
|
Mountain View |
Building
|
Bathroom Total
|
1 |
|
Bedrooms Total
|
1 |
|
Constructed Date
|
1983 |
|
Cooling Type
|
None |
|
Heating Fuel
|
Electric |
|
Heating Type
|
Baseboard Heaters |
|
Size Interior
|
2,000 Ft2 |
|
Total Finished Area
|
1000 Sqft |
|
Type
|
House |
Land
|
Access Type
|
Road Access |
|
Acreage
|
Yes |
|
Size Irregular
|
3.43 |
|
Size Total
|
3.43 Ac |
|
Size Total Text
|
3.43 Ac |
|
Zoning Type
|
Residential |
Rooms
| Level |
Type |
Length |
Width |
Dimensions |
|
Main Level |
Bedroom |
10 ft |
12 ft |
10 ft x 12 ft |
|
Main Level |
Recreation Room |
12 ft |
16 ft |
12 ft x 16 ft |
|
Main Level |
Den |
10 ft |
12 ft |
10 ft x 12 ft |
|
Main Level |
Dining Room |
11 ft |
10 ft |
11 ft x 10 ft |
|
Main Level |
Kitchen |
11 ft |
12 ft |
11 ft x 12 ft |
|
Main Level |
Bathroom |
|
|
3-Piece |
|
Main Level |
Living Room |
12 ft |
15 ft |
12 ft x 15 ft |

