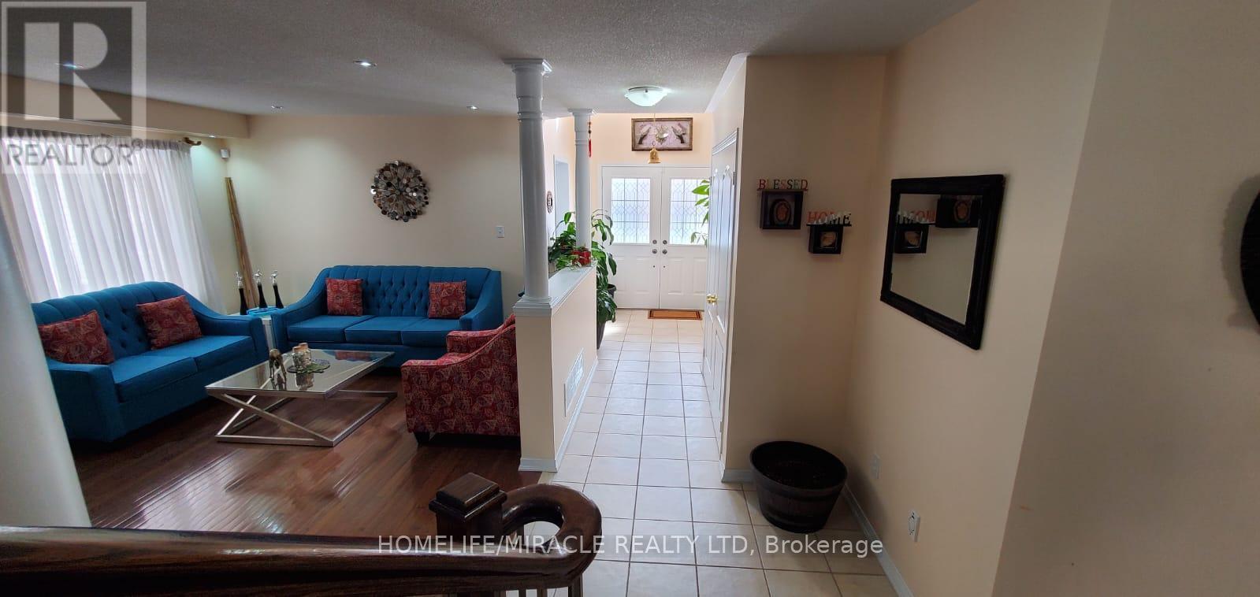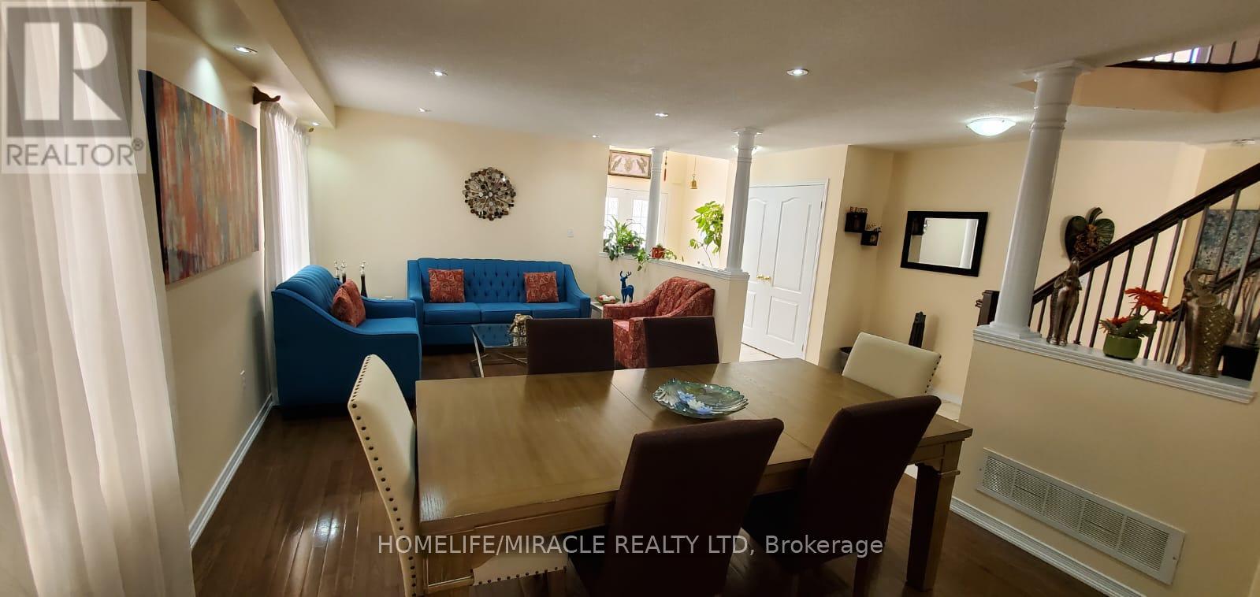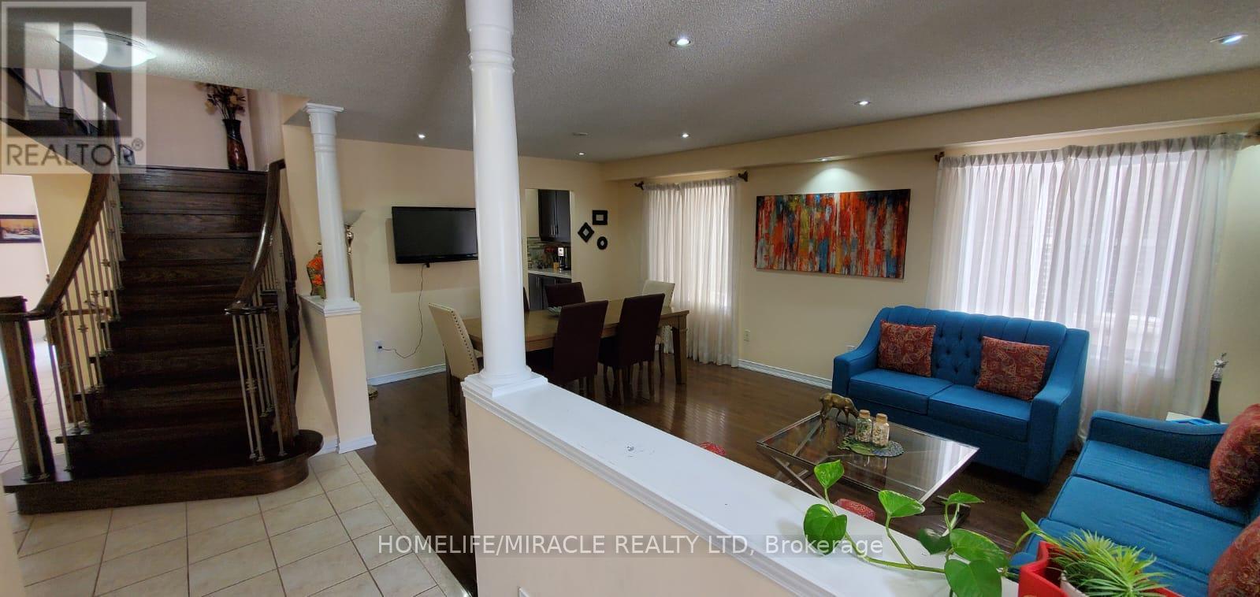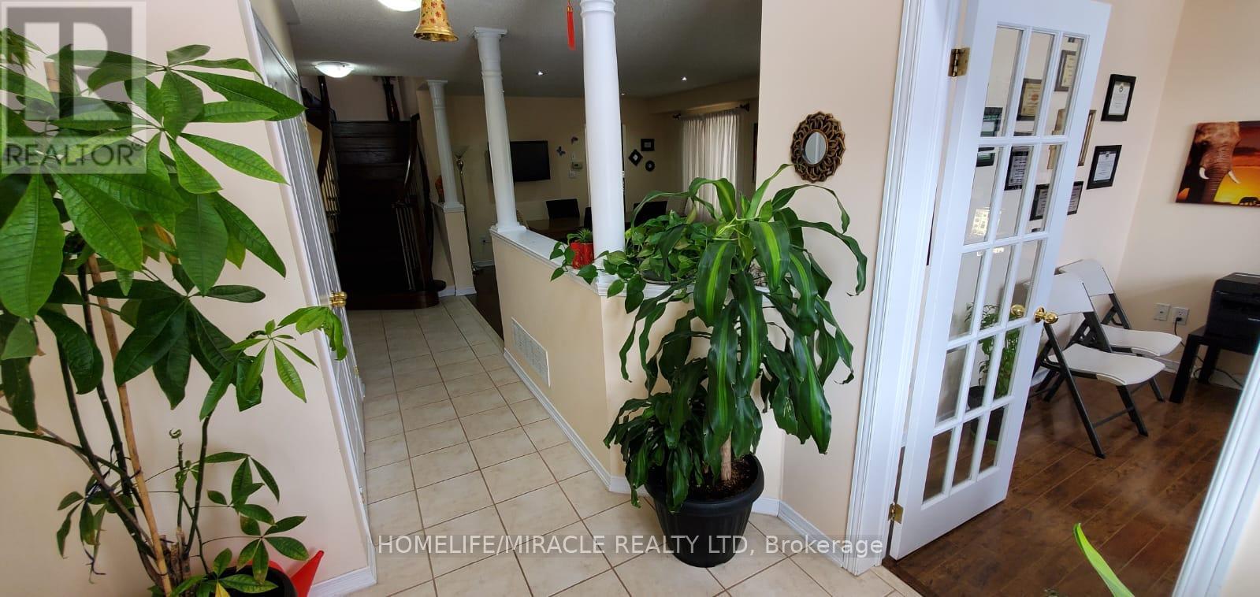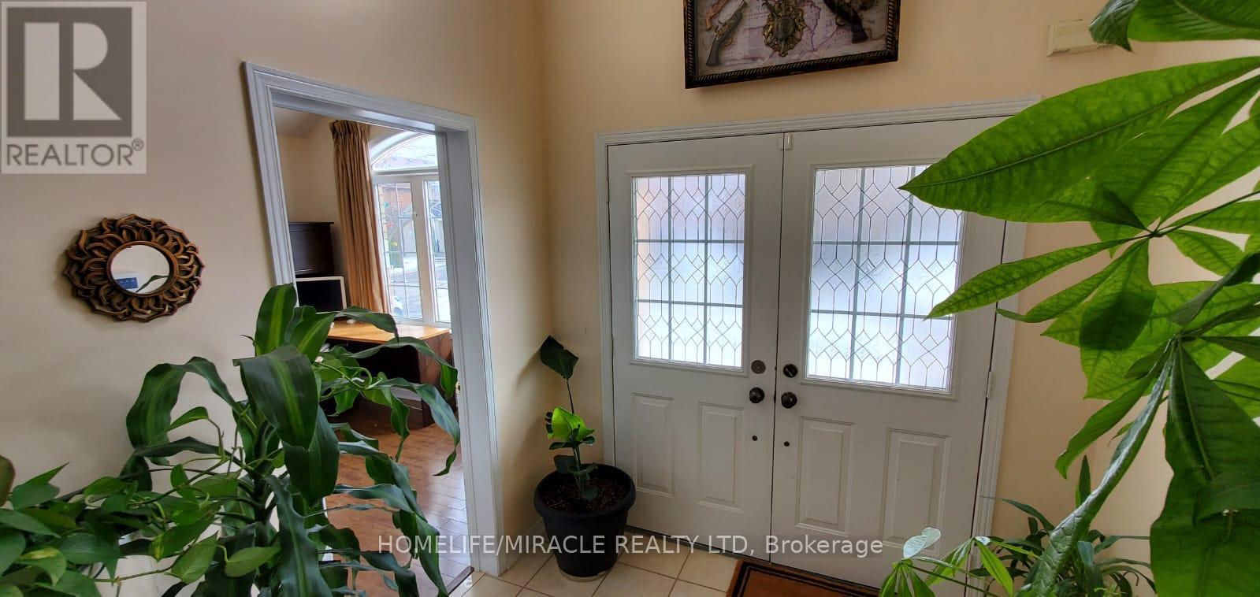4 Bedroom
3 Bathroom
3,000 - 3,500 ft2
Fireplace
Central Air Conditioning
Forced Air
$1,378,900
Simply Stunning & Elegant!! This 4 Bedroom Open Concept Home Offers Approx 3200 Sqft Of Luxury Living Space, This Home Is Upgraded Fully, Double Door Entry, Enjoy New Updated Gourmet Chef Kitchen With Quartz Counter Tops, Espresso Colored Cabinets, Back Splash, S/S Appliances, Servery Between Dining Room & Kitchen, Gleaming Laminate & Hardwood Flooring, Upgraded Washrooms, New Dark Oak Stairs, Must See, Too Much To List!!, Close To Community Center, Go Station, Hwy's,& Schools, 2nd Fireplace In Master Bdrm, Extremely Large Bedrooms, 2 Entrances To Bsmt. (id:60626)
Property Details
|
MLS® Number
|
W12281754 |
|
Property Type
|
Single Family |
|
Community Name
|
Fletcher's Meadow |
|
Features
|
Carpet Free |
|
Parking Space Total
|
6 |
Building
|
Bathroom Total
|
3 |
|
Bedrooms Above Ground
|
4 |
|
Bedrooms Total
|
4 |
|
Appliances
|
Water Meter, Dishwasher, Dryer, Stove, Washer, Window Coverings, Refrigerator |
|
Basement Features
|
Separate Entrance |
|
Basement Type
|
Full |
|
Construction Style Attachment
|
Detached |
|
Cooling Type
|
Central Air Conditioning |
|
Exterior Finish
|
Brick |
|
Fireplace Present
|
Yes |
|
Flooring Type
|
Hardwood, Laminate, Ceramic |
|
Foundation Type
|
Concrete |
|
Half Bath Total
|
1 |
|
Heating Fuel
|
Natural Gas |
|
Heating Type
|
Forced Air |
|
Stories Total
|
2 |
|
Size Interior
|
3,000 - 3,500 Ft2 |
|
Type
|
House |
|
Utility Water
|
Municipal Water |
Parking
Land
|
Acreage
|
No |
|
Sewer
|
Sanitary Sewer |
|
Size Depth
|
85 Ft ,3 In |
|
Size Frontage
|
45 Ft |
|
Size Irregular
|
45 X 85.3 Ft |
|
Size Total Text
|
45 X 85.3 Ft |
Rooms
| Level |
Type |
Length |
Width |
Dimensions |
|
Second Level |
Bedroom 4 |
3.83 m |
3.34 m |
3.83 m x 3.34 m |
|
Second Level |
Study |
2.85 m |
1.9 m |
2.85 m x 1.9 m |
|
Second Level |
Primary Bedroom |
8.23 m |
4.37 m |
8.23 m x 4.37 m |
|
Second Level |
Bedroom 2 |
4.65 m |
4.1 m |
4.65 m x 4.1 m |
|
Second Level |
Bedroom 3 |
3.81 m |
3.25 m |
3.81 m x 3.25 m |
|
Main Level |
Living Room |
6.17 m |
3.96 m |
6.17 m x 3.96 m |
|
Main Level |
Laundry Room |
2.85 m |
2 m |
2.85 m x 2 m |
|
Main Level |
Dining Room |
6.17 m |
3.96 m |
6.17 m x 3.96 m |
|
Main Level |
Family Room |
4.88 m |
4.52 m |
4.88 m x 4.52 m |
|
Main Level |
Kitchen |
6.86 m |
3.89 m |
6.86 m x 3.89 m |
|
Main Level |
Eating Area |
6.86 m |
3.89 m |
6.86 m x 3.89 m |
|
Main Level |
Den |
3.1 m |
2.92 m |
3.1 m x 2.92 m |

