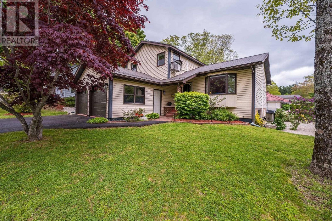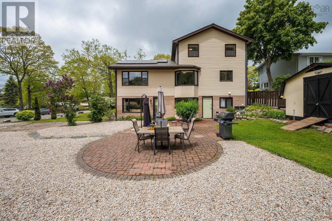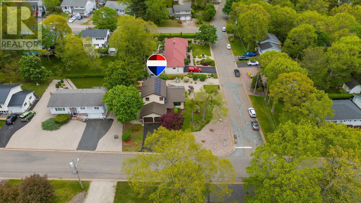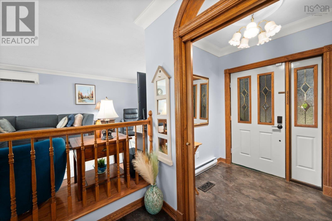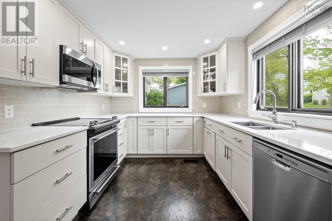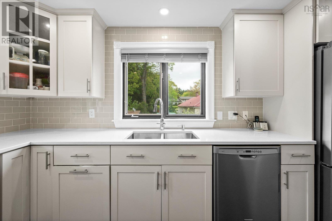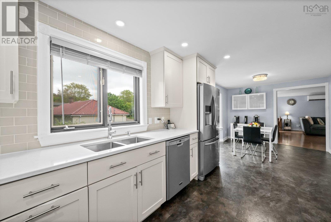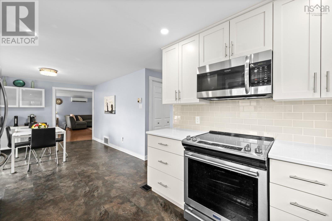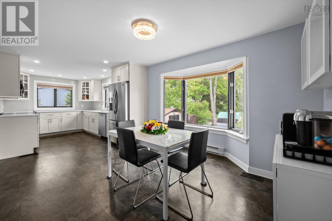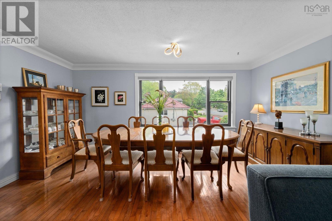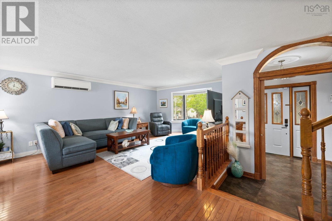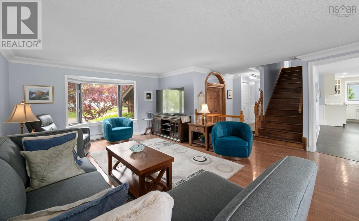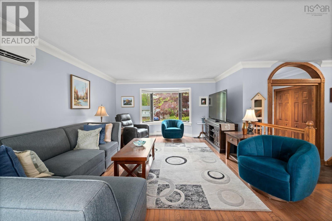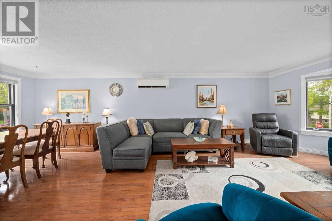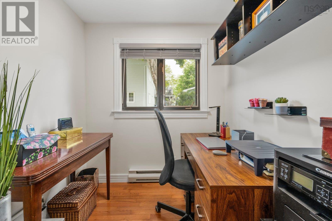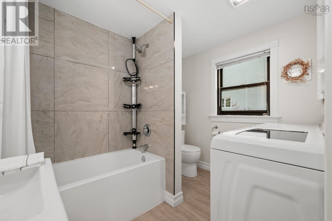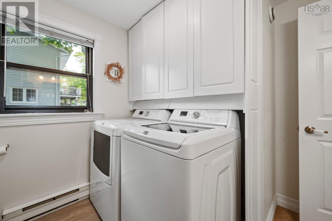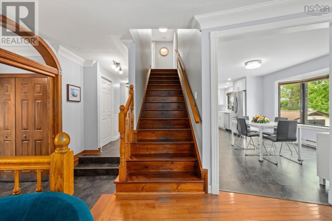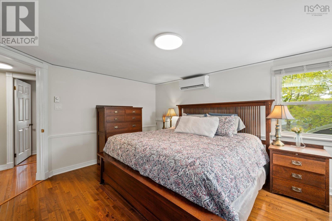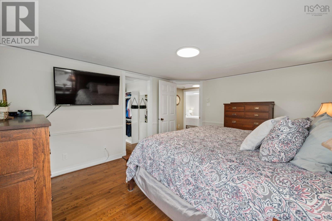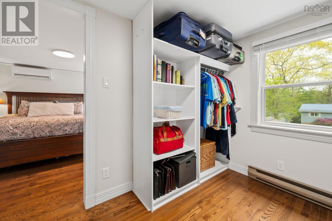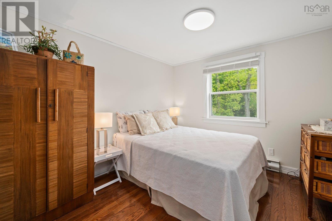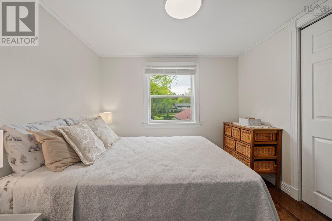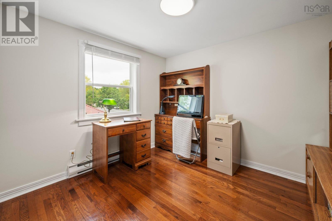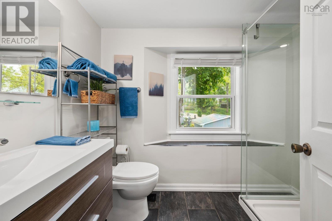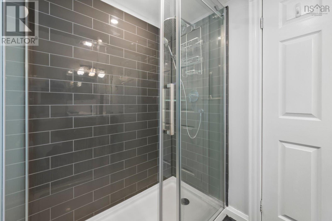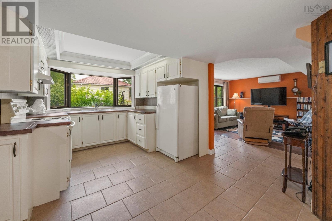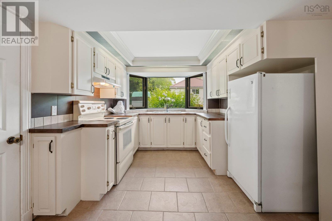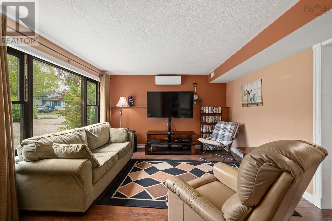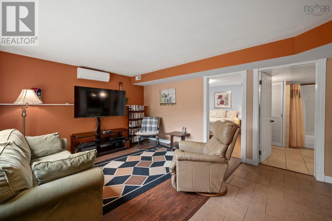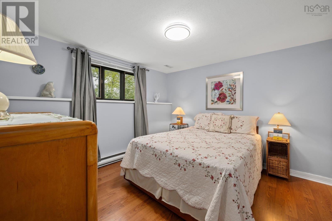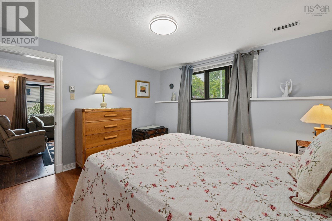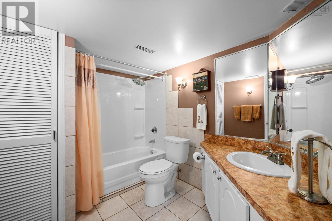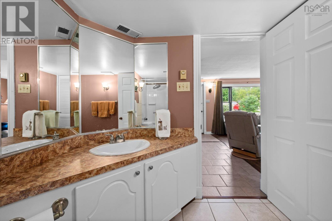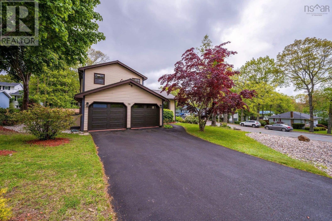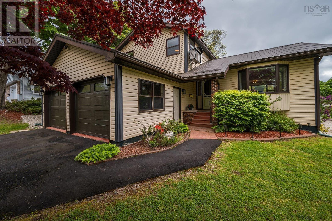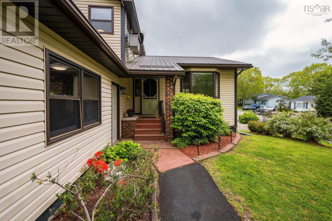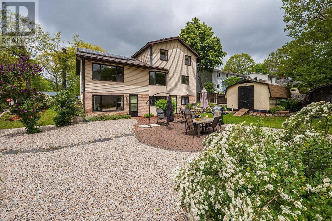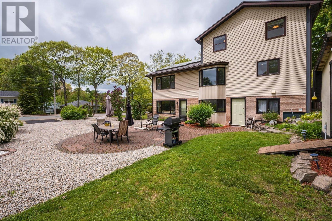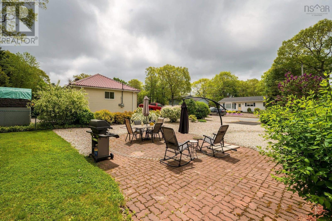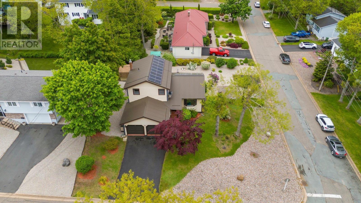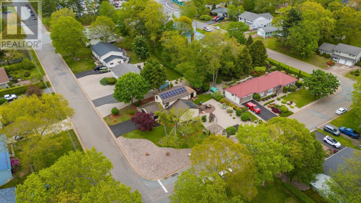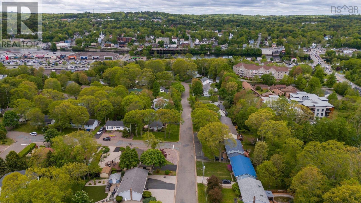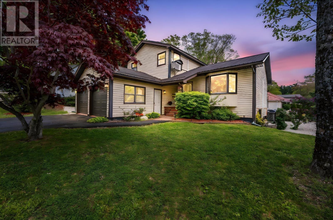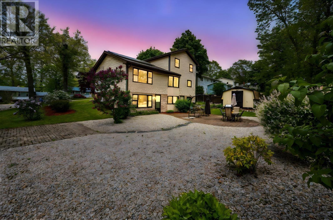4 Bedroom
3 Bathroom
2,712 ft2
3 Level
Heat Pump
Landscaped
$585,000
Style, Space & Smart Upgrades in the Heart of Bridgewater. Welcome to a thoughtfully updated 3-level home that blends modern comfort with energy-conscious living. Located just minutes from all of Bridgewaters conveniences, this spacious property features an attached double garage and cost-saving solar panels. Step into the gracious front foyer with ample closet space, leading into an inviting main floor that impresses with custom shaker-style kitchen cabinetry, quartz countertops in the bright and functional eat-in kitchen. An open-concept dining and living area offers plenty of room for gatherings, complemented by a main-floor office, full bath with laundry, and direct garage access. Upstairs, the primary bedroom includes a generous walk-in closet and access to a stylish full bathroom, shared with two additional bedrooms. The fully finished lower level provides excellent potential for extended family living or a private in-law suite, complete with its own kitchen, fourth bedroom, third full bathroom, office space, and a large family room that opens to a lovely back patio. With multiple heating options - ductless heat pumps, a forced-air wood furnace, and electric baseboards - this home is both comfortable and efficient year-round. Beautifully landscaped grounds invite outdoor enjoyment, and you're within walking distance or a short drive to the hospital, shopping, schools, and other essential services. A rare find offering space, flexibility, and long-term savings - all right in town. (id:60626)
Property Details
|
MLS® Number
|
202513232 |
|
Property Type
|
Single Family |
|
Community Name
|
Bridgewater |
|
Amenities Near By
|
Golf Course, Park, Playground, Public Transit, Shopping, Place Of Worship |
|
Community Features
|
Recreational Facilities, School Bus |
|
Equipment Type
|
Other |
|
Features
|
Sloping, Level |
|
Rental Equipment Type
|
Other |
|
Structure
|
Shed |
Building
|
Bathroom Total
|
3 |
|
Bedrooms Above Ground
|
3 |
|
Bedrooms Below Ground
|
1 |
|
Bedrooms Total
|
4 |
|
Appliances
|
Central Vacuum, Stove, Dryer, Washer, Refrigerator |
|
Architectural Style
|
3 Level |
|
Basement Development
|
Partially Finished |
|
Basement Features
|
Walk Out |
|
Basement Type
|
Full (partially Finished) |
|
Constructed Date
|
1986 |
|
Construction Style Attachment
|
Detached |
|
Cooling Type
|
Heat Pump |
|
Exterior Finish
|
Vinyl |
|
Flooring Type
|
Ceramic Tile, Hardwood, Slate, Vinyl Plank |
|
Foundation Type
|
Poured Concrete |
|
Stories Total
|
2 |
|
Size Interior
|
2,712 Ft2 |
|
Total Finished Area
|
2712 Sqft |
|
Type
|
House |
|
Utility Water
|
Municipal Water |
Parking
Land
|
Acreage
|
No |
|
Land Amenities
|
Golf Course, Park, Playground, Public Transit, Shopping, Place Of Worship |
|
Landscape Features
|
Landscaped |
|
Sewer
|
Municipal Sewage System |
|
Size Irregular
|
0.2662 |
|
Size Total
|
0.2662 Ac |
|
Size Total Text
|
0.2662 Ac |
Rooms
| Level |
Type |
Length |
Width |
Dimensions |
|
Second Level |
Primary Bedroom |
|
|
14.10x11.9 |
|
Second Level |
Other |
|
|
Ens. Closet 9.11x8.10 |
|
Second Level |
Bedroom |
|
|
10x9.1 |
|
Second Level |
Bedroom |
|
|
10x9.2+2.10x2.3 |
|
Second Level |
Bath (# Pieces 1-6) |
|
|
8.2x5.8 |
|
Lower Level |
Kitchen |
|
|
10.4x3+8.9x3.11 |
|
Lower Level |
Family Room |
|
|
15.9x8.2+14.5x12.2 |
|
Lower Level |
Den |
|
|
9.4x8.3+6.10x6.10 |
|
Lower Level |
Bedroom |
|
|
11.7x10.11 |
|
Lower Level |
Bath (# Pieces 1-6) |
|
|
9x7 |
|
Lower Level |
Utility Room |
|
|
13.8x13.1 |
|
Main Level |
Foyer |
|
|
6.3x5.8 |
|
Main Level |
Eat In Kitchen |
|
|
15x9.10+9.3x9.1 |
|
Main Level |
Other |
|
|
Pantry 6.1x3.1 |
|
Main Level |
Dining Room |
|
|
15.5x9.7 |
|
Main Level |
Living Room |
|
|
15.2x13.2 |
|
Main Level |
Den |
|
|
6.7x5+3.2x2.8 |
|
Main Level |
Laundry / Bath |
|
|
4 pce 10.1x3.4+7.10x5.5 |

