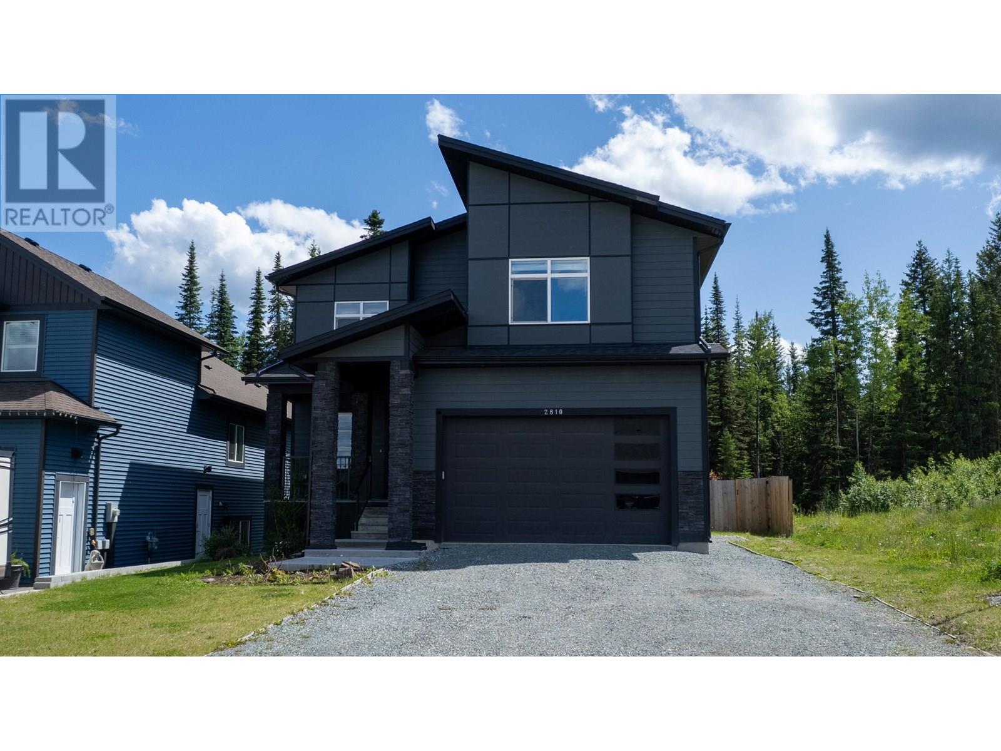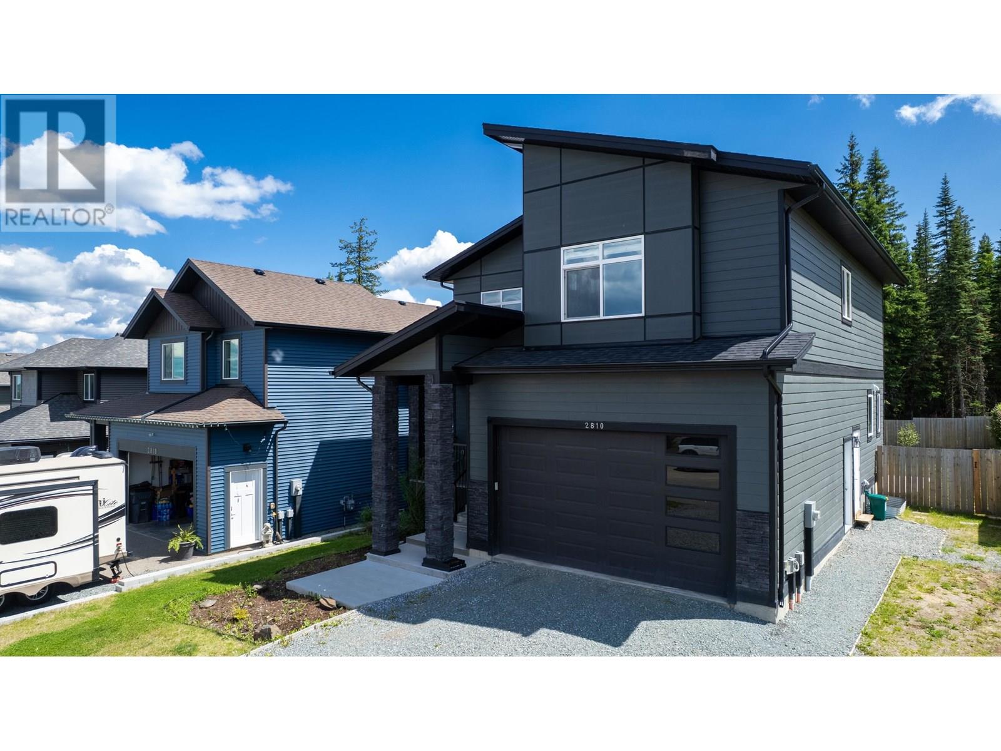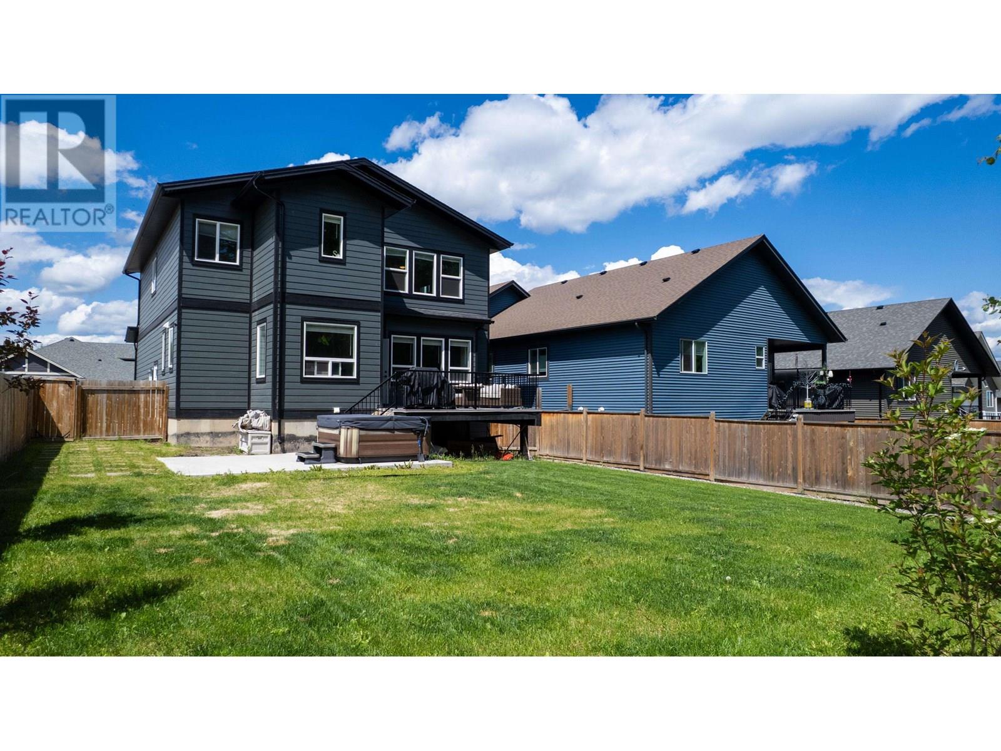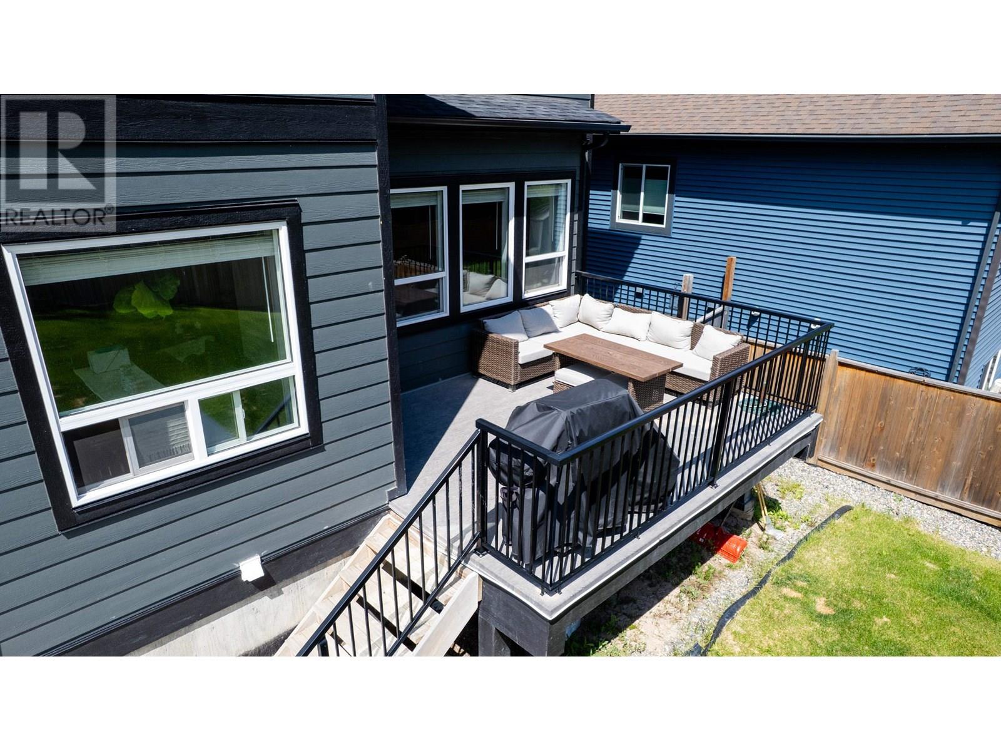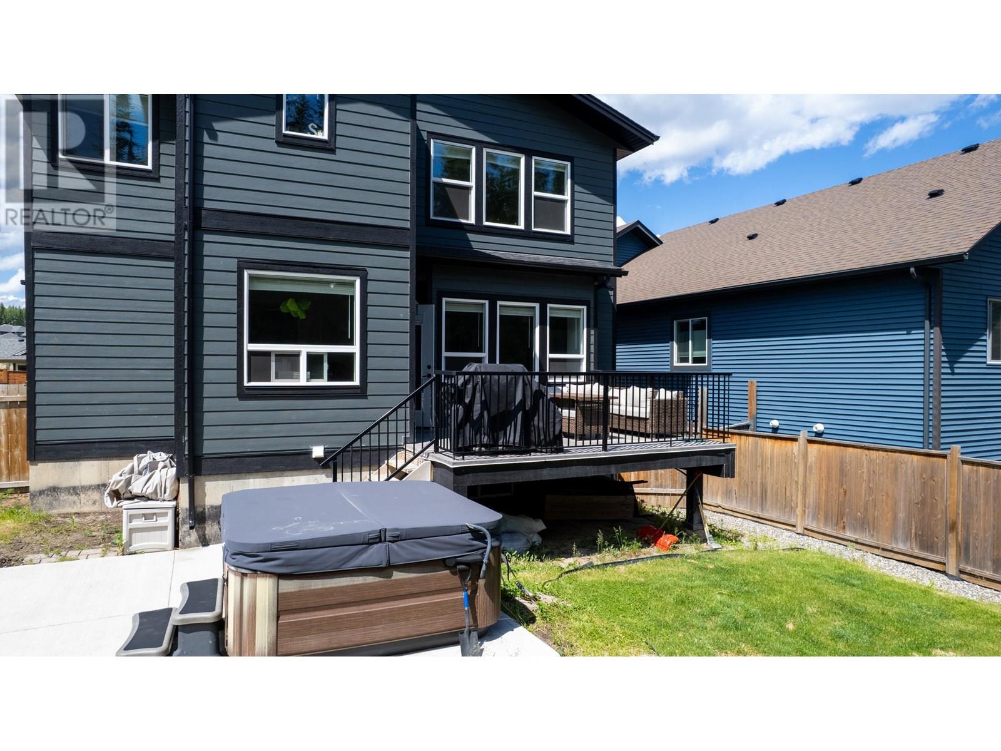5 Bedroom
4 Bathroom
2,974 ft2
Fireplace
Forced Air
$799,000
Welcome to this 5-bedroom home in one of Prince George’s most desirable neighborhoods. Now five years old and still under home warranty, this home offers a spacious main floor layout with a large kitchen, island, and separate eating area. Enjoy the natural light from large windows overlooking the fully landscaped, fenced backyard with both upper and lower patios. Upstairs features four generous bedrooms, including a luxurious primary suite with a spectacular ensuite and oversized walk-in closet. The basement was professionally finished by On Side in 2022 and includes a legal 1-bedroom suite leased at $1350 until May 15, 2026. Close to schools, shopping, and amenities. (id:60626)
Property Details
|
MLS® Number
|
R3019427 |
|
Property Type
|
Single Family |
Building
|
Bathroom Total
|
4 |
|
Bedrooms Total
|
5 |
|
Basement Development
|
Finished |
|
Basement Type
|
Full (finished) |
|
Constructed Date
|
2020 |
|
Construction Style Attachment
|
Detached |
|
Exterior Finish
|
Composite Siding |
|
Fireplace Present
|
Yes |
|
Fireplace Total
|
1 |
|
Foundation Type
|
Concrete Perimeter |
|
Heating Fuel
|
Natural Gas |
|
Heating Type
|
Forced Air |
|
Roof Material
|
Asphalt Shingle |
|
Roof Style
|
Conventional |
|
Stories Total
|
3 |
|
Size Interior
|
2,974 Ft2 |
|
Type
|
House |
|
Utility Water
|
Municipal Water |
Parking
Land
|
Acreage
|
No |
|
Size Irregular
|
6538 |
|
Size Total
|
6538 Sqft |
|
Size Total Text
|
6538 Sqft |
Rooms
| Level |
Type |
Length |
Width |
Dimensions |
|
Above |
Bedroom 2 |
15 ft ,7 in |
13 ft ,7 in |
15 ft ,7 in x 13 ft ,7 in |
|
Above |
Bedroom 3 |
10 ft ,6 in |
10 ft ,9 in |
10 ft ,6 in x 10 ft ,9 in |
|
Above |
Bedroom 4 |
10 ft ,5 in |
10 ft ,6 in |
10 ft ,5 in x 10 ft ,6 in |
|
Above |
Primary Bedroom |
15 ft ,1 in |
12 ft ,7 in |
15 ft ,1 in x 12 ft ,7 in |
|
Above |
Other |
8 ft ,1 in |
8 ft ,2 in |
8 ft ,1 in x 8 ft ,2 in |
|
Above |
Laundry Room |
5 ft ,9 in |
4 ft ,6 in |
5 ft ,9 in x 4 ft ,6 in |
|
Basement |
Other |
7 ft ,9 in |
12 ft |
7 ft ,9 in x 12 ft |
|
Basement |
Family Room |
12 ft ,8 in |
21 ft ,7 in |
12 ft ,8 in x 21 ft ,7 in |
|
Basement |
Bedroom 5 |
9 ft ,7 in |
11 ft ,8 in |
9 ft ,7 in x 11 ft ,8 in |
|
Main Level |
Foyer |
15 ft ,1 in |
6 ft |
15 ft ,1 in x 6 ft |
|
Main Level |
Living Room |
17 ft ,6 in |
12 ft ,6 in |
17 ft ,6 in x 12 ft ,6 in |
|
Main Level |
Kitchen |
14 ft ,4 in |
13 ft |
14 ft ,4 in x 13 ft |
|
Main Level |
Eating Area |
8 ft ,6 in |
9 ft |
8 ft ,6 in x 9 ft |

