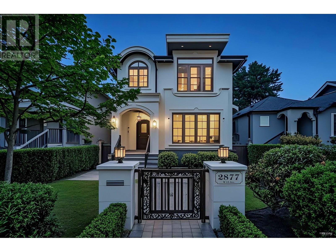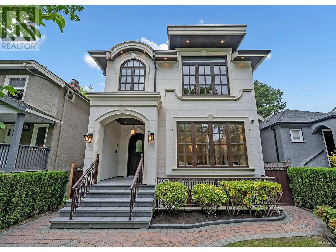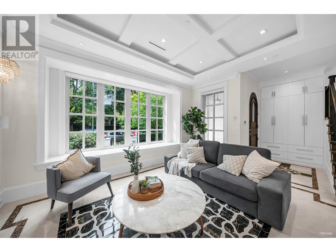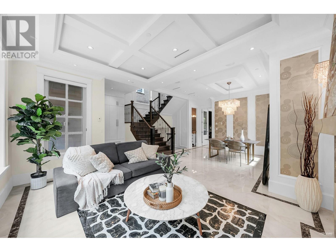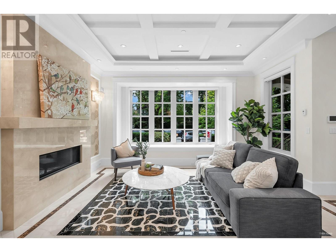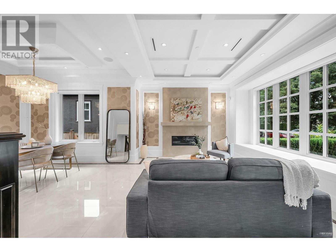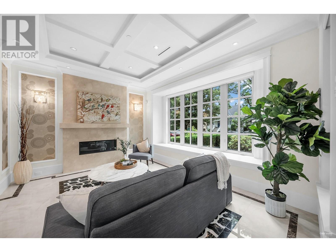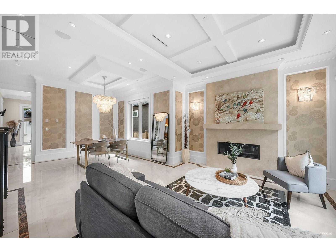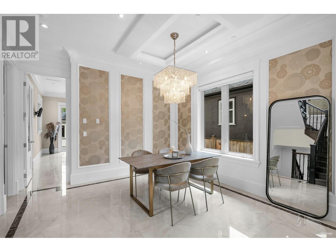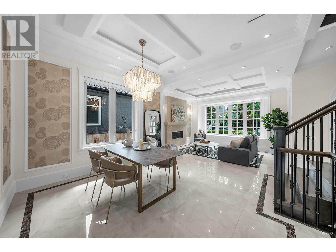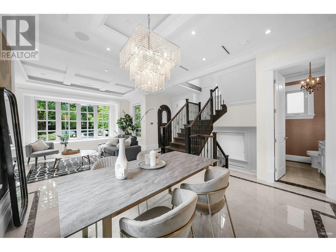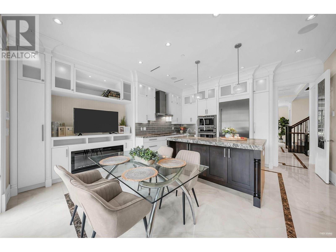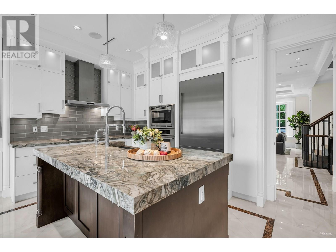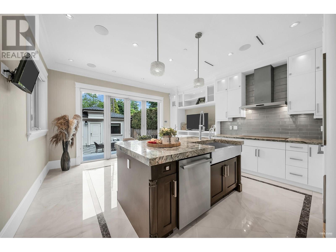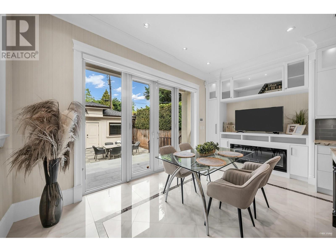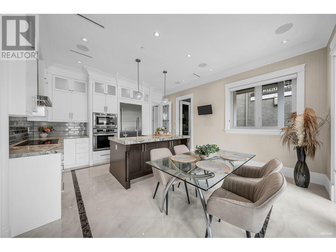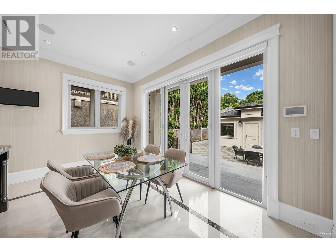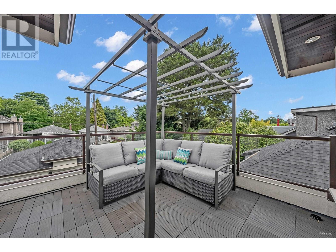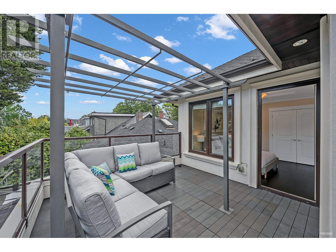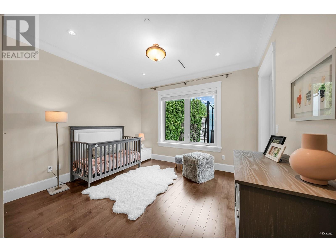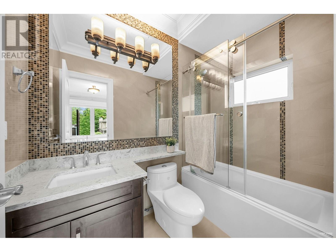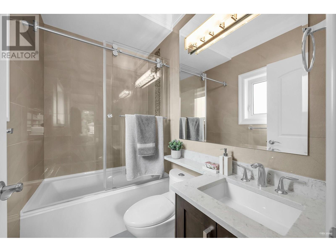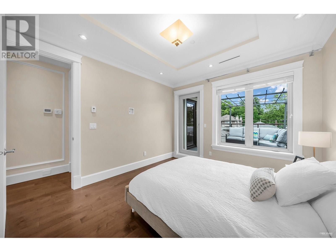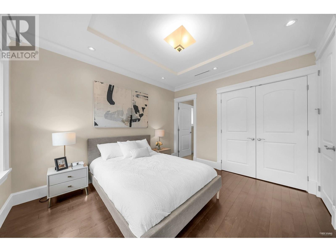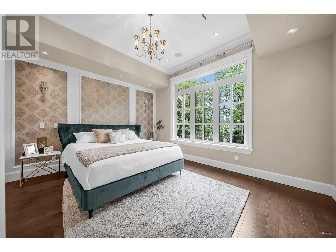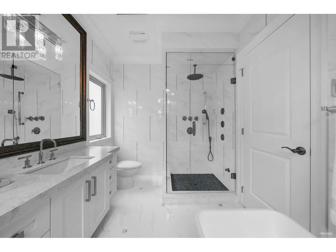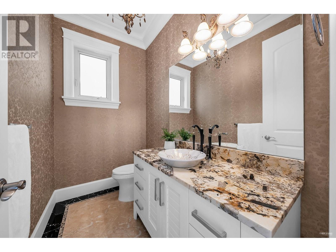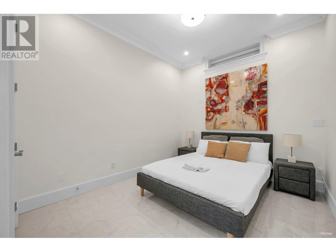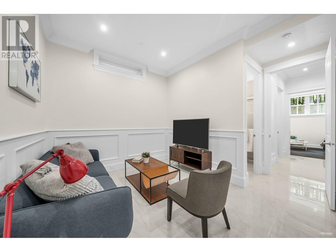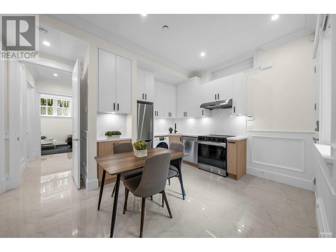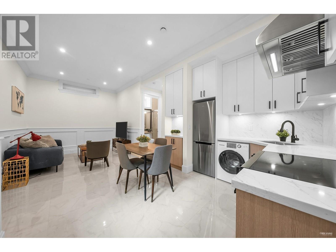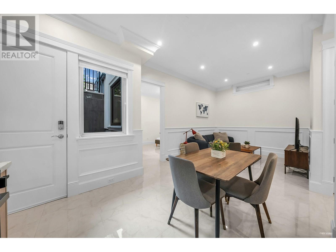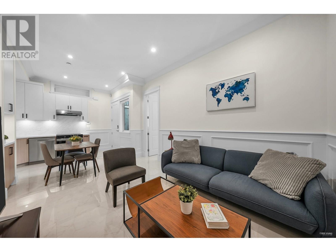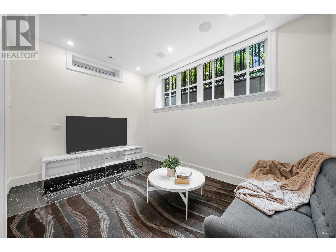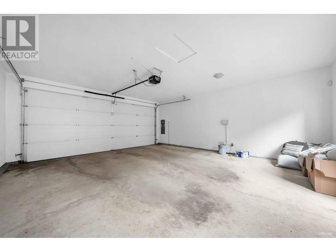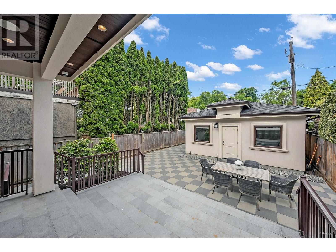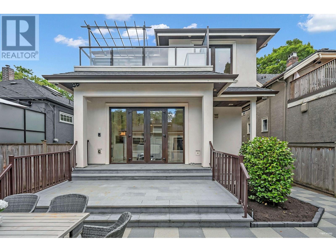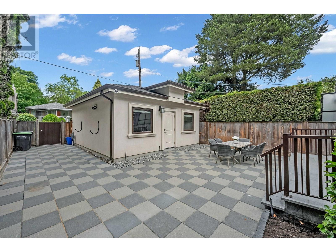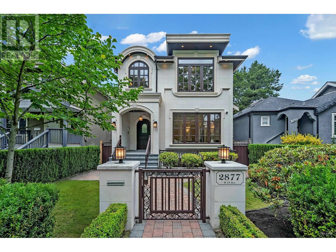5 Bedroom
6 Bathroom
2,949 ft2
2 Level
Fireplace
Air Conditioned
Underground Sprinkler
$3,699,000
This beautifully crafted custom home offers a functional and elegant main floor with stylish tiles, premium marble countertops, and high-end fixtures throughout. A spacious living area and a well-equipped wok kitchen complete the space. Upstairs features three bedrooms, each with its own en-suite; two open onto a shared balcony. The master bedroom boasts a spa-inspired bathroom and generous layout. Downstairs includes a media room with a powder room, a large rec room, and a separate one-bedroom suite with its own entrance and full bath - ideal as a mortgage helper. Euroline windows, built-in sound system, and air conditioning enhance comfort. Designed with quality in mind, this home comes with 2-5-10 warranty. A must-see for discerning buyers. Sneak peak Wednesday July 2, 6-7PM. (id:60626)
Property Details
|
MLS® Number
|
R3021219 |
|
Property Type
|
Single Family |
|
Neigbourhood
|
Mount Pleasant |
|
Amenities Near By
|
Recreation, Shopping |
|
Features
|
Central Location |
|
Parking Space Total
|
1 |
Building
|
Bathroom Total
|
6 |
|
Bedrooms Total
|
5 |
|
Appliances
|
All |
|
Architectural Style
|
2 Level |
|
Basement Development
|
Finished |
|
Basement Features
|
Unknown |
|
Basement Type
|
Unknown (finished) |
|
Constructed Date
|
2016 |
|
Construction Style Attachment
|
Detached |
|
Cooling Type
|
Air Conditioned |
|
Fire Protection
|
Security System, Sprinkler System-fire |
|
Fireplace Present
|
Yes |
|
Fireplace Total
|
2 |
|
Heating Fuel
|
Natural Gas |
|
Size Interior
|
2,949 Ft2 |
|
Type
|
House |
Parking
Land
|
Acreage
|
No |
|
Land Amenities
|
Recreation, Shopping |
|
Landscape Features
|
Underground Sprinkler |
|
Size Frontage
|
33 Ft |
|
Size Irregular
|
4026 |
|
Size Total
|
4026 Sqft |
|
Size Total Text
|
4026 Sqft |

