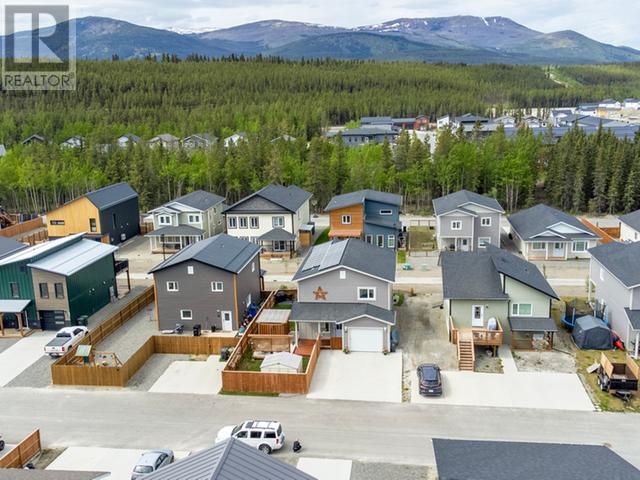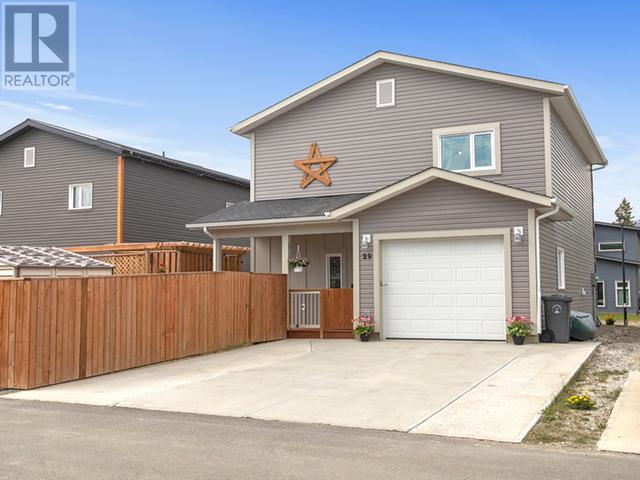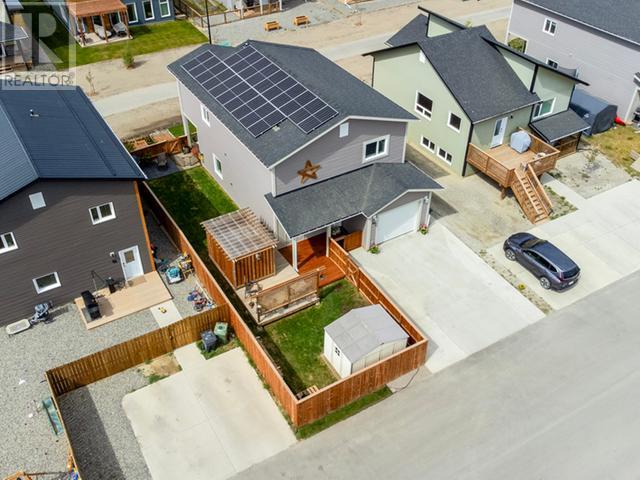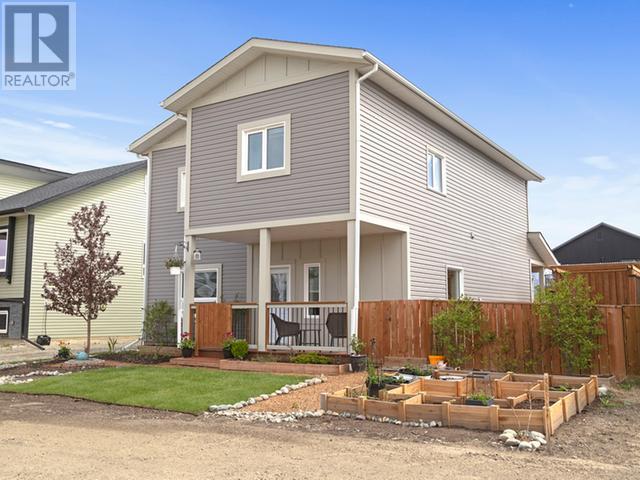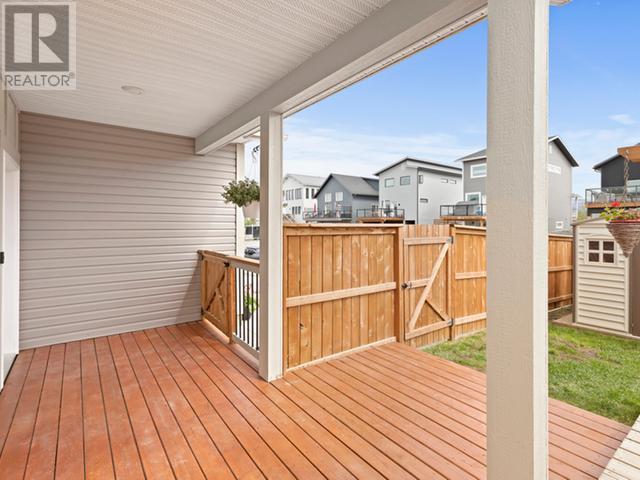29 Tanana Lane Whitehorse, Yukon Y1A 0S6
$767,899
Click the VIDEO and take a TOUR today! Every detail in this home is elegant and welcoming. Lovely 4-bedroom, 2.5 bathroom, 2-storey home with an attached garage and located on a desired "Green Street". The home boast 20 SOLAR PANELS! Beautifully manicured yard sitting on a 4,812 sqft Lot. Completely fenced side/backyard, shed, garden boxes, hot tub w enclosed/private space, covered decks front & back and double concrete driveway. Tiled entries front & back with large storage closets and a sizeable crawl space. 9ft ceilings on the first level. Open concept kitchen, dining, living room and a half-bath. The beautiful kitchen has an island/breakfast nook, a walk-in pantry, gorgeous cabinetry and stainless-steel appliances. Upstairs features large laundry room, a full bathroom, 4 bedrooms with a huge private master bedroom designed for a king bed, featuring a double tiled walk-in shower and a nice walk-in closet. Call your agent today to view. (id:60626)
Open House
This property has open houses!
1:00 pm
Ends at:3:00 pm
Gorgeous Home w 4 bed, 2.5 bath, att'd garage, solar panels & on a Green Street. Come & check out!
Property Details
| MLS® Number | 16551 |
| Property Type | Single Family |
| Community Features | School Bus |
| Features | Irregular Lot Size, Flat Site, Lighting, Medium Bush |
| Storage Type | Storage Shed |
| Structure | Deck |
Building
| Bathroom Total | 3 |
| Bedrooms Total | 4 |
| Appliances | Stove, Refrigerator, Washer, Dishwasher, Dryer |
| Constructed Date | 2021 |
| Construction Style Attachment | Detached |
| Fixture | Drapes/window Coverings |
| Size Interior | 2,100 Ft2 |
| Type | House |
Land
| Acreage | No |
| Fence Type | Fence, Partially Fenced |
| Landscape Features | Lawn, Garden Area |
| Size Irregular | 4812 |
| Size Total | 4812 Sqft |
| Size Total Text | 4812 Sqft |
Rooms
| Level | Type | Length | Width | Dimensions |
|---|---|---|---|---|
| Above | 4pc Bathroom | Measurements not available | ||
| Above | Primary Bedroom | 16 ft ,10 in | 11 ft ,9 in | 16 ft ,10 in x 11 ft ,9 in |
| Above | 3pc Ensuite Bath | Measurements not available | ||
| Above | Bedroom | 13 ft ,9 in | 9 ft ,10 in | 13 ft ,9 in x 9 ft ,10 in |
| Above | Bedroom | 13 ft ,8 in | 9 ft ,7 in | 13 ft ,8 in x 9 ft ,7 in |
| Above | Bedroom | 10 ft ,5 in | 9 ft ,11 in | 10 ft ,5 in x 9 ft ,11 in |
| Above | Laundry Room | 9 ft ,10 in | 4 ft ,10 in | 9 ft ,10 in x 4 ft ,10 in |
| Main Level | Foyer | 8 ft ,8 in | 4 ft ,10 in | 8 ft ,8 in x 4 ft ,10 in |
| Main Level | Living Room | 14 ft ,4 in | 12 ft | 14 ft ,4 in x 12 ft |
| Main Level | Dining Room | 9 ft ,6 in | 7 ft ,7 in | 9 ft ,6 in x 7 ft ,7 in |
| Main Level | Kitchen | 13 ft ,11 in | 10 ft ,3 in | 13 ft ,11 in x 10 ft ,3 in |
| Main Level | 2pc Bathroom | Measurements not available | ||
| Main Level | Storage | 5 ft ,1 in | 4 ft ,7 in | 5 ft ,1 in x 4 ft ,7 in |
| Main Level | Utility Room | 8 ft ,4 in | 7 ft ,11 in | 8 ft ,4 in x 7 ft ,11 in |
| Main Level | Foyer | 5 ft ,6 in | 9 ft | 5 ft ,6 in x 9 ft |
Contact Us
Contact us for more information

