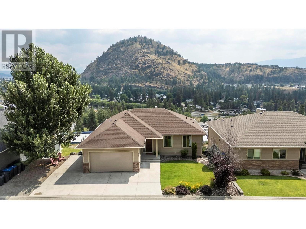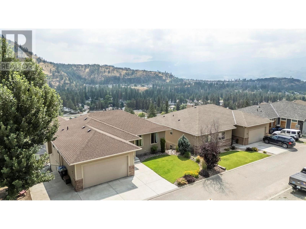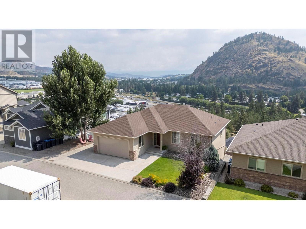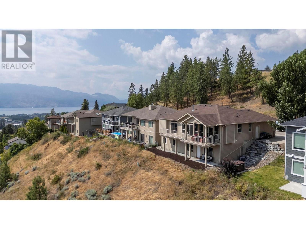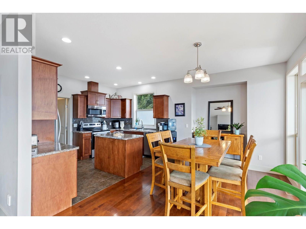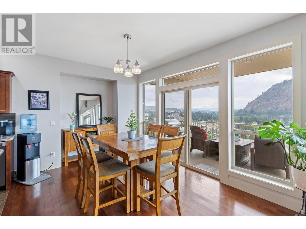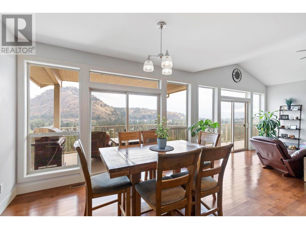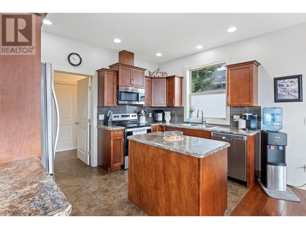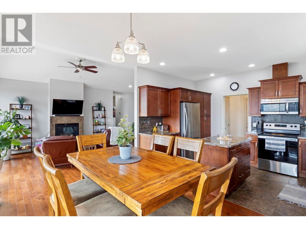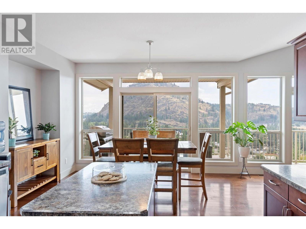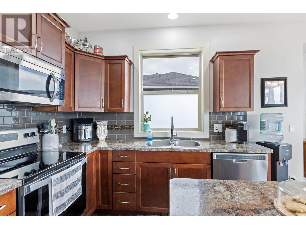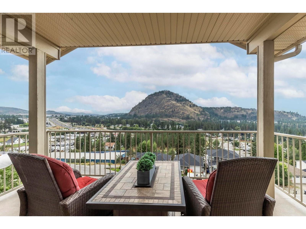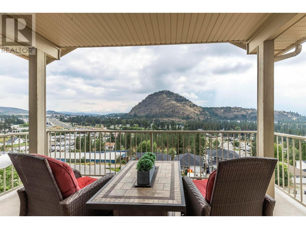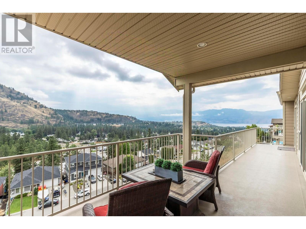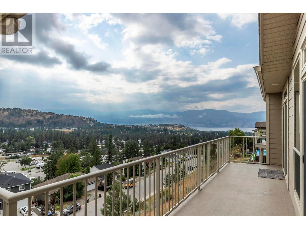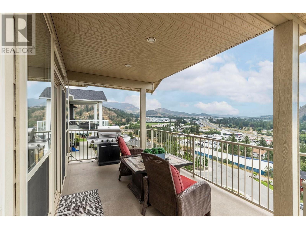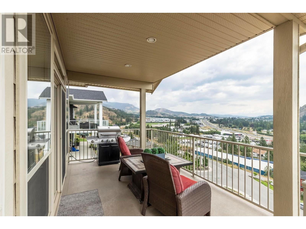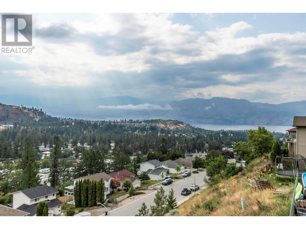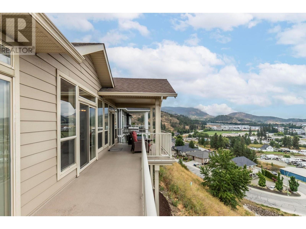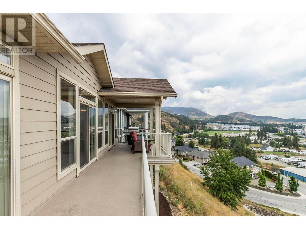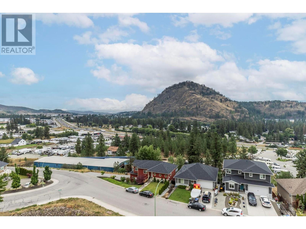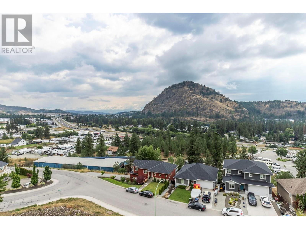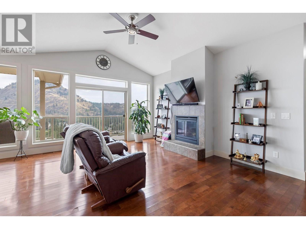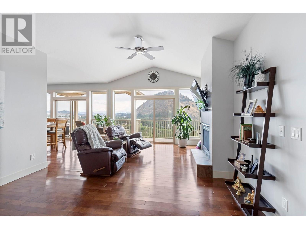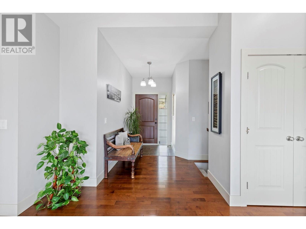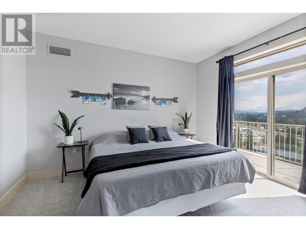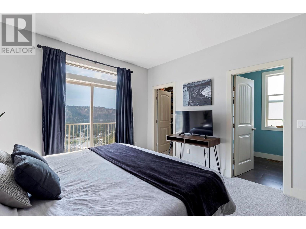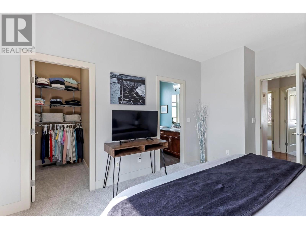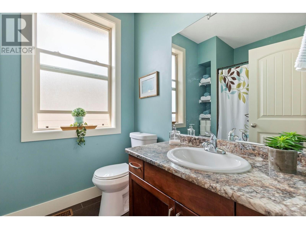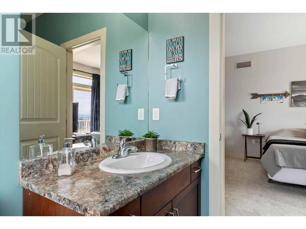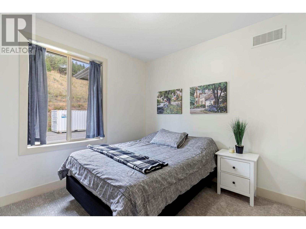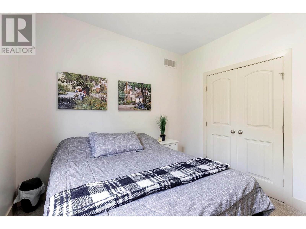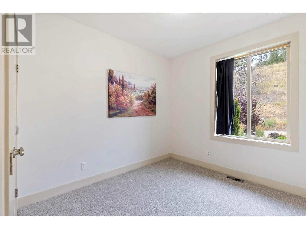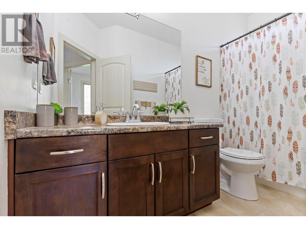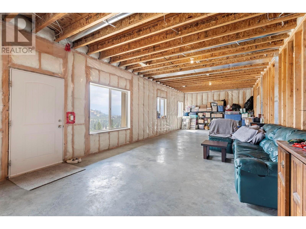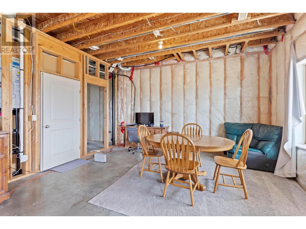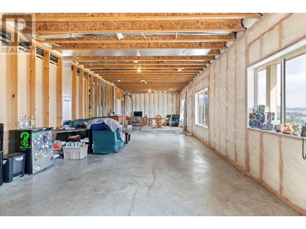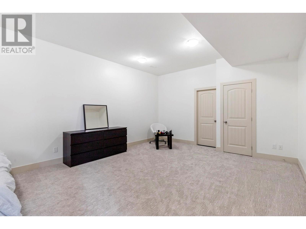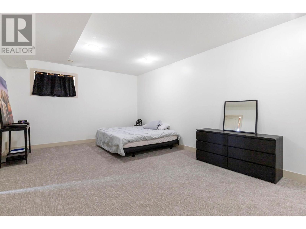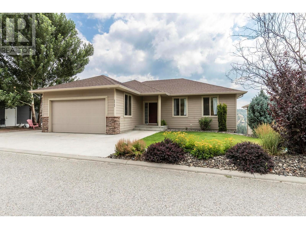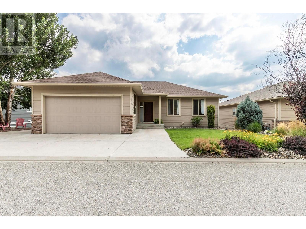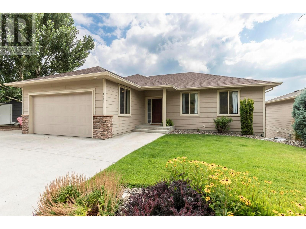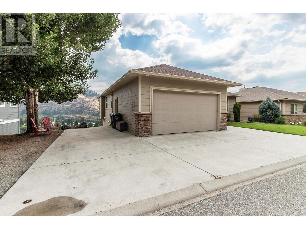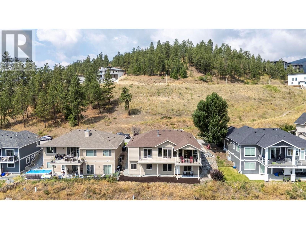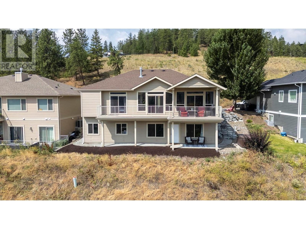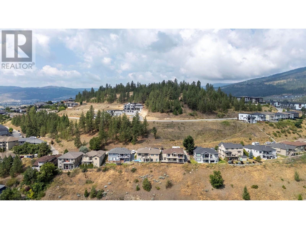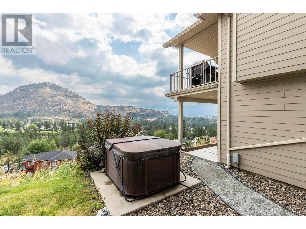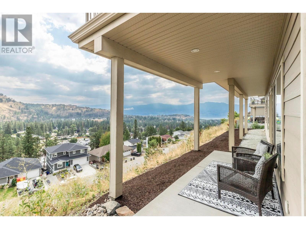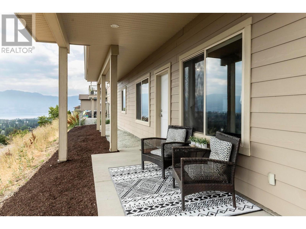4 Bedroom
2 Bathroom
2,896 ft2
Ranch
Central Air Conditioning
Forced Air
$919,900
Discover the best of Shannon Lake living in this remarkable rancher, boasting gorgeous panoramic views of Okanagan Lake and Mission Hill Winery. Step out onto your expansive deck and soak it all in. Inside, you'll find a beautifully designed main floor with three bedrooms, gleaming hardwood floors, and brand-new carpet, where strategically placed windows and double glass doors seamlessly connect your indoor living to the breathtaking outdoor scenery. The walk-out basement features nine foot ceilings and is prepped for a legal suite, offering incredible potential for rental income or extended family. Enjoy the convenience of RV parking, a generous double garage, and a private driveway, all with zero yard work required! You're also just moments away from all schools and amenities, making this the perfect family home. (id:60626)
Property Details
|
MLS® Number
|
10357310 |
|
Property Type
|
Single Family |
|
Neigbourhood
|
Shannon Lake |
|
Parking Space Total
|
2 |
Building
|
Bathroom Total
|
2 |
|
Bedrooms Total
|
4 |
|
Architectural Style
|
Ranch |
|
Constructed Date
|
2012 |
|
Construction Style Attachment
|
Detached |
|
Cooling Type
|
Central Air Conditioning |
|
Heating Type
|
Forced Air |
|
Stories Total
|
2 |
|
Size Interior
|
2,896 Ft2 |
|
Type
|
House |
|
Utility Water
|
Community Water User's Utility |
Parking
Land
|
Acreage
|
No |
|
Sewer
|
Municipal Sewage System |
|
Size Irregular
|
0.29 |
|
Size Total
|
0.29 Ac|under 1 Acre |
|
Size Total Text
|
0.29 Ac|under 1 Acre |
|
Zoning Type
|
Unknown |
Rooms
| Level |
Type |
Length |
Width |
Dimensions |
|
Lower Level |
Recreation Room |
|
|
47' x 16' |
|
Lower Level |
Bedroom |
|
|
25'9'' x 14'10'' |
|
Main Level |
Full Ensuite Bathroom |
|
|
6'4'' x 8'10'' |
|
Main Level |
Full Bathroom |
|
|
10'2'' x 5' |
|
Main Level |
Bedroom |
|
|
10'1'' x 10'2'' |
|
Main Level |
Bedroom |
|
|
10'4'' x 10'3'' |
|
Main Level |
Primary Bedroom |
|
|
11'1'' x 15'3'' |
|
Main Level |
Laundry Room |
|
|
9'7'' x 5'10'' |
|
Main Level |
Foyer |
|
|
6'9'' x 12'1'' |
|
Main Level |
Living Room |
|
|
14'1'' x 19'7'' |
|
Main Level |
Dining Room |
|
|
13'6'' x 10'2'' |
|
Main Level |
Kitchen |
|
|
13'1'' x 9'4'' |

