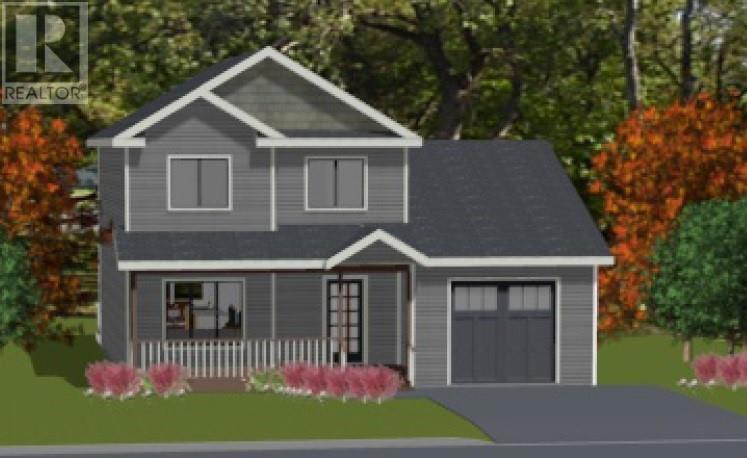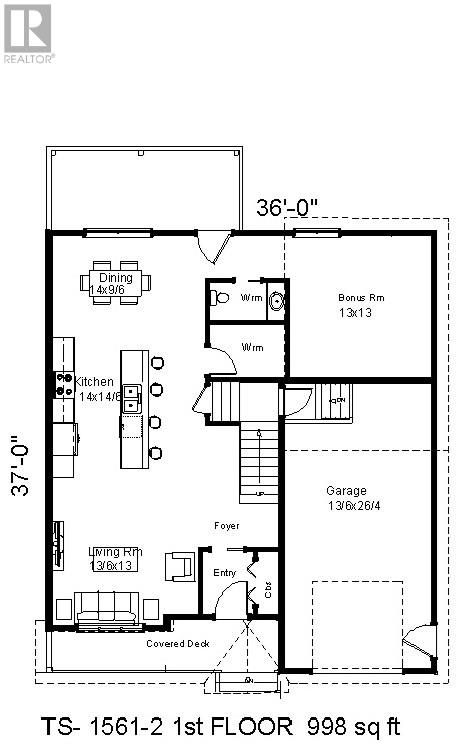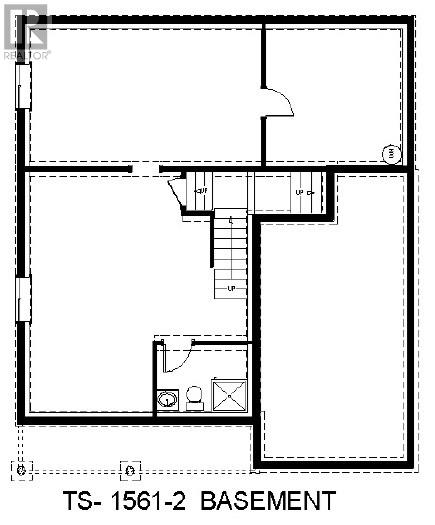3 Bedroom
3 Bathroom
2,799 ft2
2 Level
Air Exchanger
Baseboard Heaters, Mini-Split
Landscaped
$602,000
The Cheyenne XL, an Edwards Developing built home will sit on an oversized lot, in a cul-de-sac It has an open concept living, dining & kitchen design. The kitchen has a large island and pantry. Main floor also hosts a 1/2 bath & bonus room. On the 2nd floor you will find the primary bedroom with en-suite, tiled shower and walk in closet. Plus two good size bedrooms with a main bathroom and laundry. Landscaping, double paved driveway, 10x12 rear deck, mini split and eaves trough included. As well, we have the option of a complimentary interior design consultation to help you make this house your HOME. (id:60626)
Property Details
|
MLS® Number
|
1282358 |
|
Property Type
|
Single Family |
|
Equipment Type
|
None |
|
Rental Equipment Type
|
None |
Building
|
Bathroom Total
|
3 |
|
Bedrooms Above Ground
|
3 |
|
Bedrooms Total
|
3 |
|
Architectural Style
|
2 Level |
|
Constructed Date
|
2025 |
|
Construction Style Attachment
|
Detached |
|
Cooling Type
|
Air Exchanger |
|
Exterior Finish
|
Vinyl Siding |
|
Flooring Type
|
Mixed Flooring |
|
Foundation Type
|
Concrete |
|
Half Bath Total
|
1 |
|
Heating Fuel
|
Electric |
|
Heating Type
|
Baseboard Heaters, Mini-split |
|
Stories Total
|
2 |
|
Size Interior
|
2,799 Ft2 |
|
Type
|
House |
|
Utility Water
|
Municipal Water |
Parking
Land
|
Access Type
|
Year-round Access |
|
Acreage
|
No |
|
Landscape Features
|
Landscaped |
|
Sewer
|
Municipal Sewage System |
|
Size Irregular
|
49x170x157 |
|
Size Total Text
|
49x170x157|0-4,050 Sqft |
|
Zoning Description
|
Res |
Rooms
| Level |
Type |
Length |
Width |
Dimensions |
|
Second Level |
Bath (# Pieces 1-6) |
|
|
4PC |
|
Second Level |
Ensuite |
|
|
3PC |
|
Second Level |
Bedroom |
|
|
10.3x9.4 |
|
Second Level |
Bedroom |
|
|
10.4x11 |
|
Second Level |
Primary Bedroom |
|
|
14.6x11.3 |
|
Main Level |
Not Known |
|
|
13x13 |
|
Main Level |
Bath (# Pieces 1-6) |
|
|
2PC |
|
Main Level |
Kitchen |
|
|
14x14.6 |
|
Main Level |
Dining Room |
|
|
14x9.6 |
|
Main Level |
Living Room |
|
|
13.6x13 |








