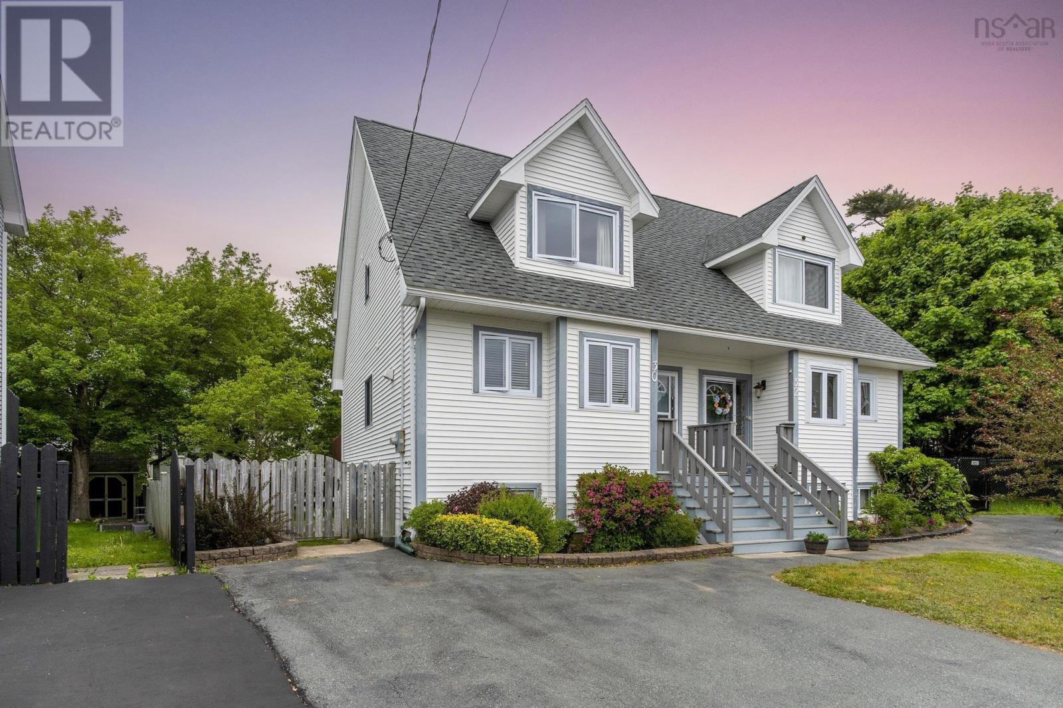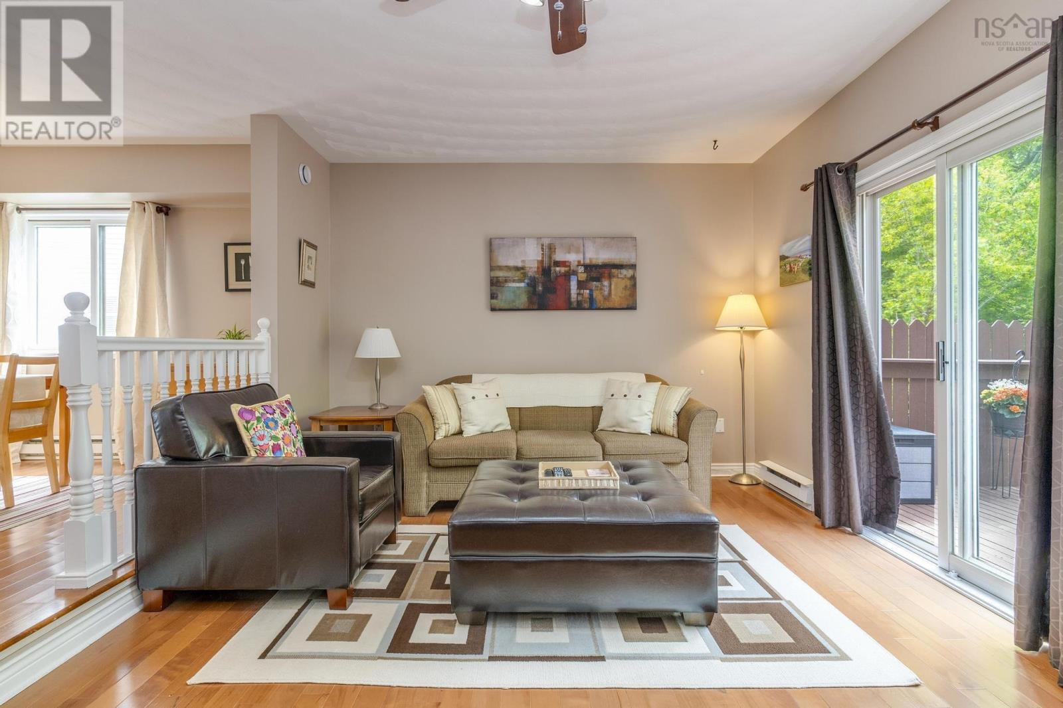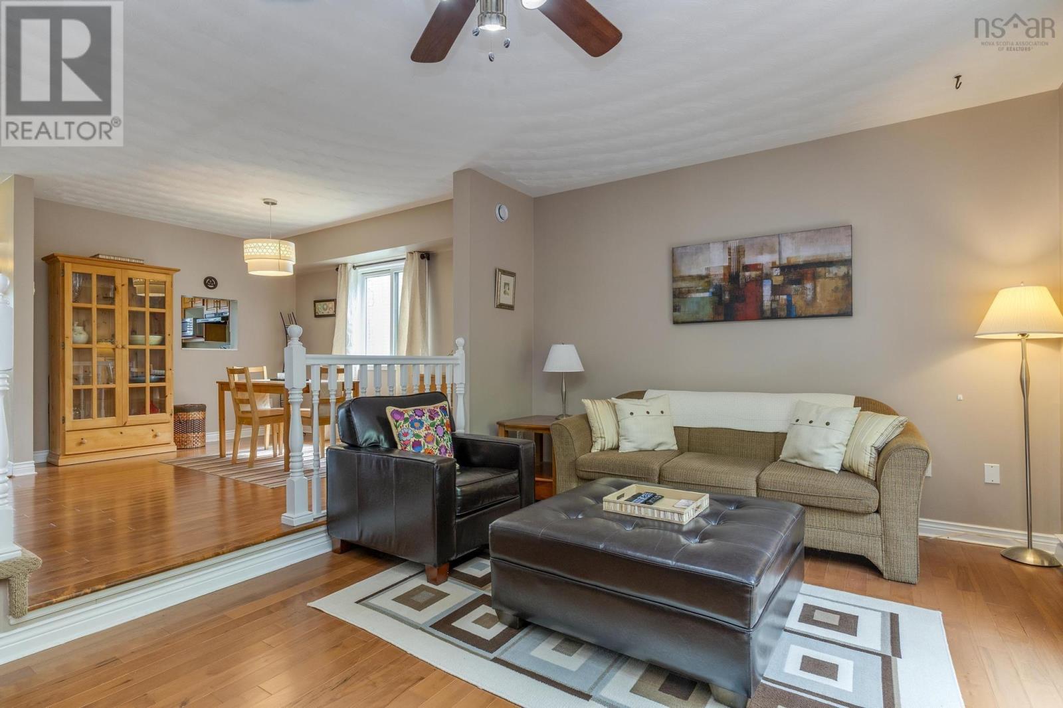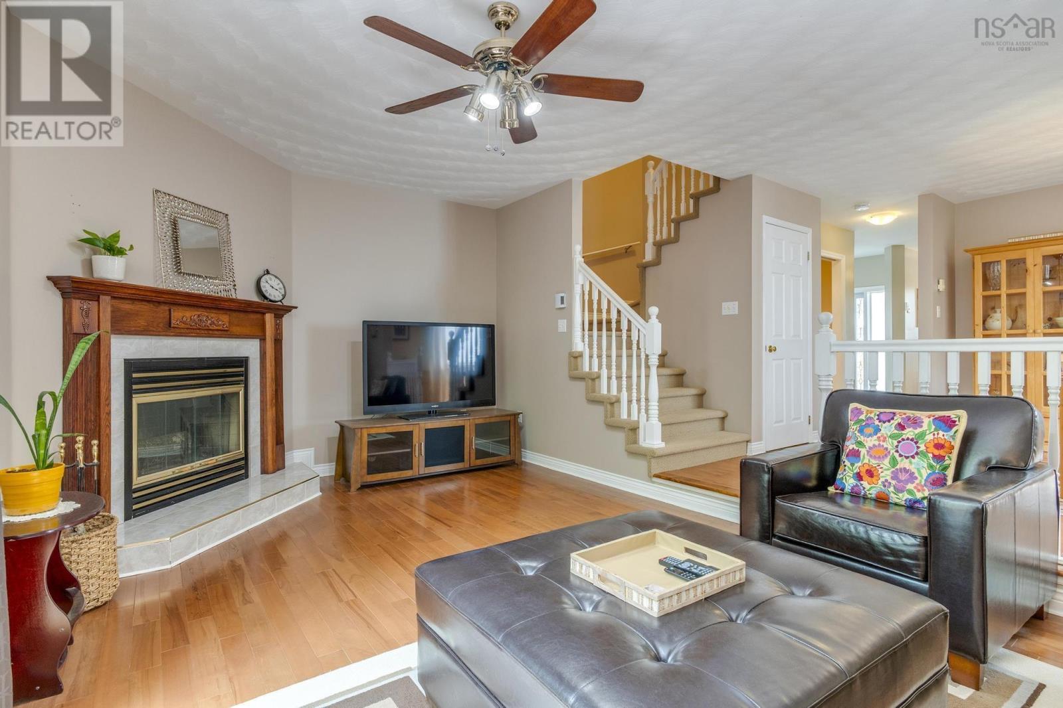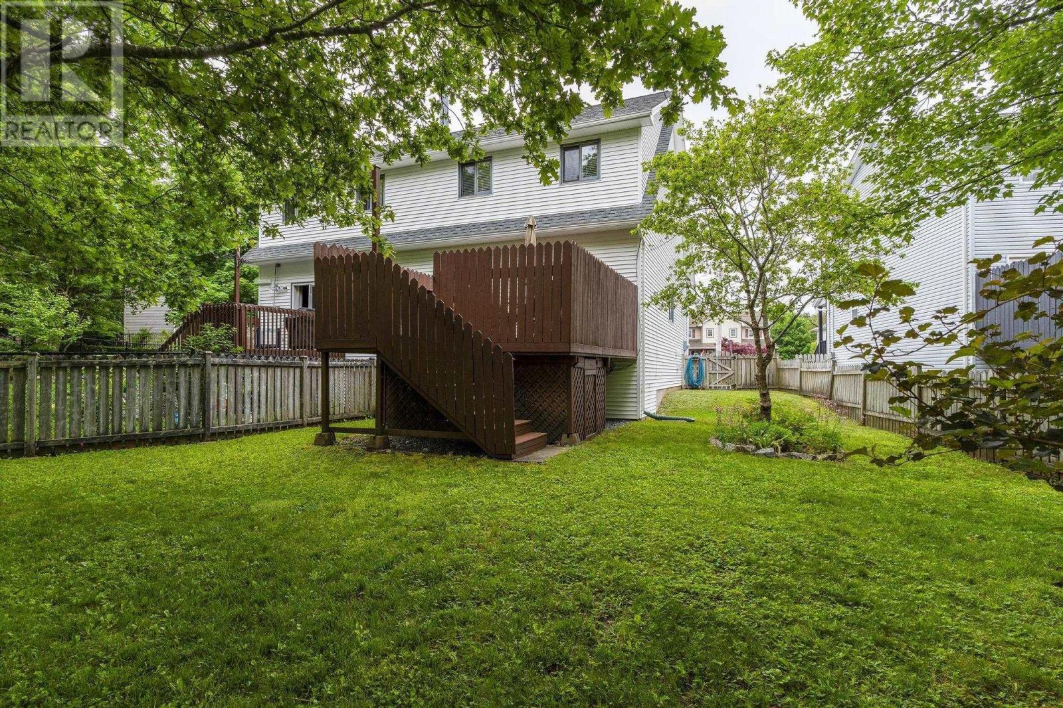4 Bedroom
2 Bathroom
2,060 ft2
Fireplace
Landscaped
$474,000
Immaculate and very well maintained 4 Bedroom 2 Bath home on a quiet cul de sac in desirable Greenwood Heights Subdivision, a short walk to Greenwood Heights Park and bus stops. Enter this sweet property to find a main level consisting of the Kitchen with lots of storage and eat in nook, large Dining Room opened to the sunken Living Room with wood burning fireplace and garden doors leading to a private rear deck and large fenced backyard. A convenient Powder Room completes this level. The upper level consists of a great sized Primary, 2 additional Bedrooms and the Main Bath. The finished lower level houses the Rec. Room, 4th Bedroom and an office. There is a rough-in for an additional bath on this level. Recent improvements include Primary & Kitchen windows & HWT & new carpet throughout lower level 2025. Open House July 6, 2025. Offers should be in by Monday July 7th at 4pm . (id:60626)
Property Details
|
MLS® Number
|
202516371 |
|
Property Type
|
Single Family |
|
Neigbourhood
|
Greenwood Heights |
|
Community Name
|
Timberlea |
|
Amenities Near By
|
Park, Public Transit |
|
Features
|
Level |
Building
|
Bathroom Total
|
2 |
|
Bedrooms Above Ground
|
3 |
|
Bedrooms Below Ground
|
1 |
|
Bedrooms Total
|
4 |
|
Basement Development
|
Finished |
|
Basement Type
|
Full (finished) |
|
Constructed Date
|
1994 |
|
Construction Style Attachment
|
Semi-detached |
|
Exterior Finish
|
Vinyl |
|
Fireplace Present
|
Yes |
|
Flooring Type
|
Carpeted, Hardwood |
|
Foundation Type
|
Poured Concrete |
|
Half Bath Total
|
1 |
|
Stories Total
|
2 |
|
Size Interior
|
2,060 Ft2 |
|
Total Finished Area
|
2060 Sqft |
|
Type
|
House |
|
Utility Water
|
Municipal Water |
Land
|
Acreage
|
No |
|
Land Amenities
|
Park, Public Transit |
|
Landscape Features
|
Landscaped |
|
Sewer
|
Municipal Sewage System |
|
Size Irregular
|
0.1059 |
|
Size Total
|
0.1059 Ac |
|
Size Total Text
|
0.1059 Ac |
Rooms
| Level |
Type |
Length |
Width |
Dimensions |
|
Second Level |
Primary Bedroom |
|
|
16.4 X 14.4 -Jog |
|
Second Level |
Bedroom |
|
|
10.3 X 9.3 |
|
Second Level |
Bedroom |
|
|
8.2 X 8.1 +Jog |
|
Second Level |
Bath (# Pieces 1-6) |
|
|
8.2 x 8.1 |
|
Basement |
Recreational, Games Room |
|
|
18.9 x 15.6 |
|
Basement |
Bedroom |
|
|
10.1 x 9.4 |
|
Basement |
Den |
|
|
7.8 x 5.6 |
|
Main Level |
Living Room |
|
|
18.8 X 11.7 |
|
Main Level |
Kitchen |
|
|
13 X 10.4 |
|
Main Level |
Dining Room |
|
|
12 X 11.7 |
|
Main Level |
Bath (# Pieces 1-6) |
|
|
5.8 X 5.6 |

