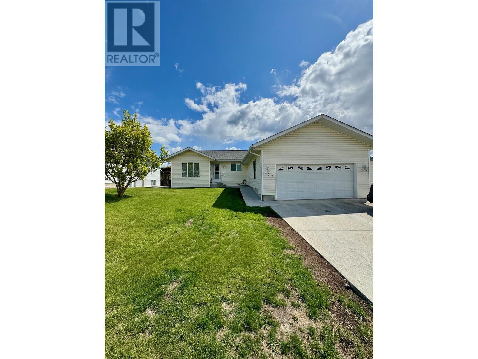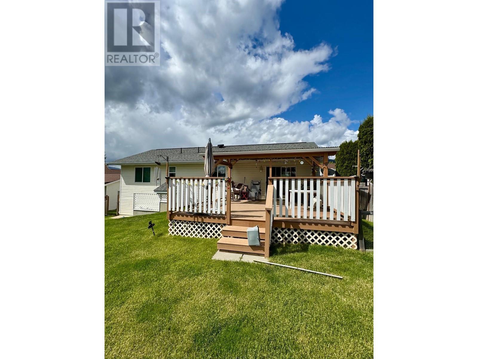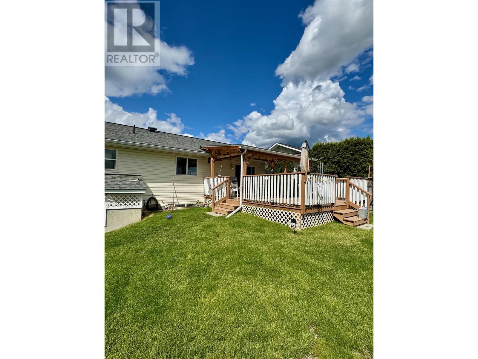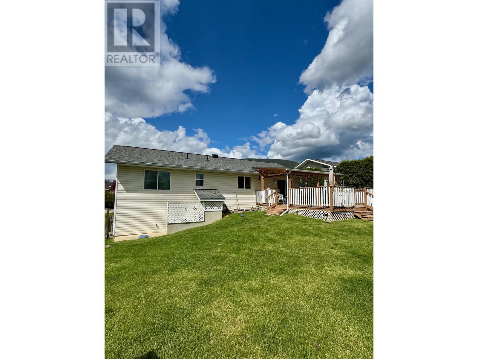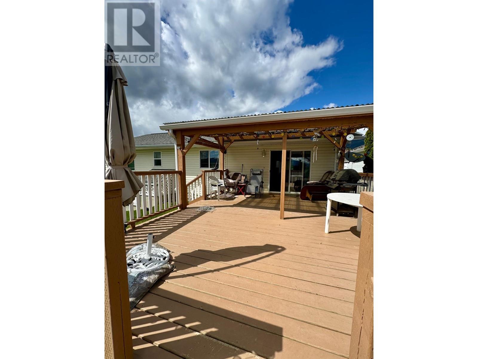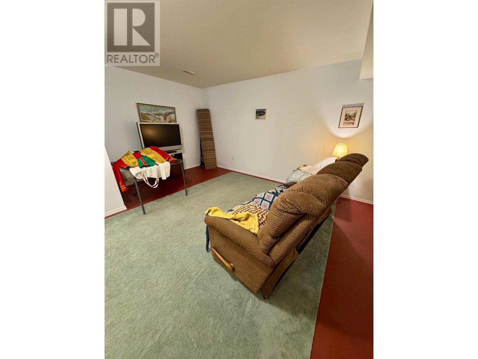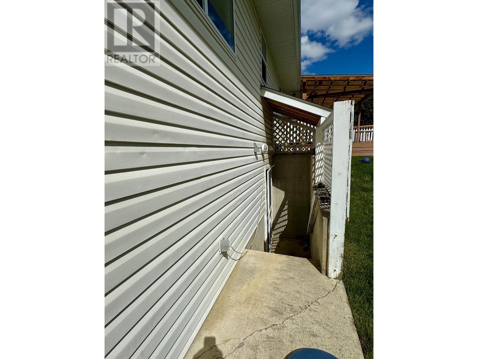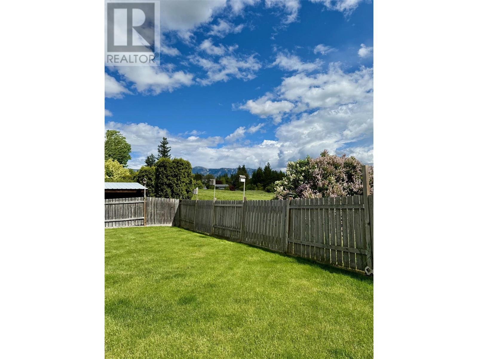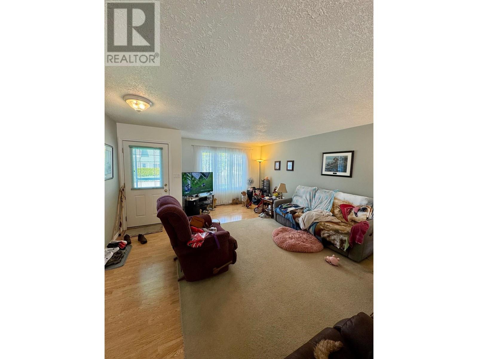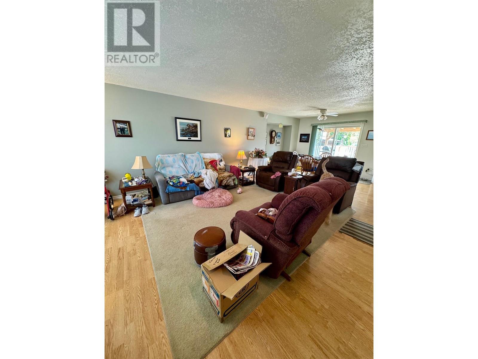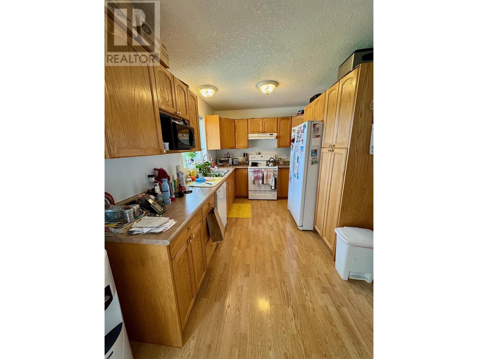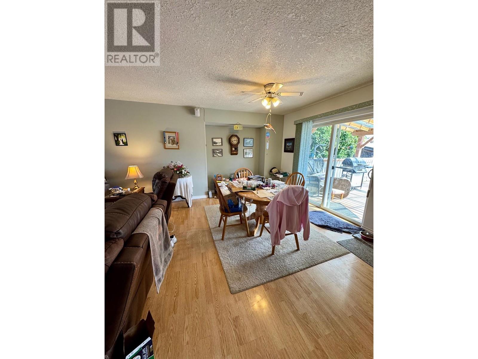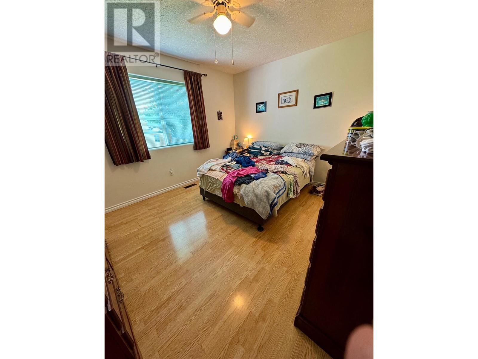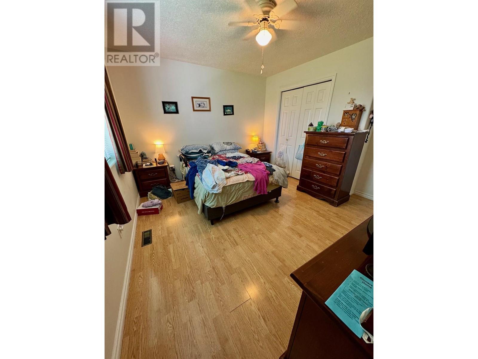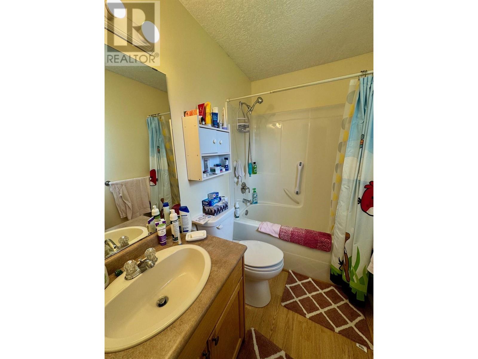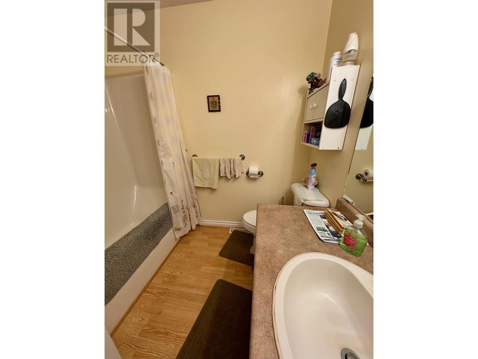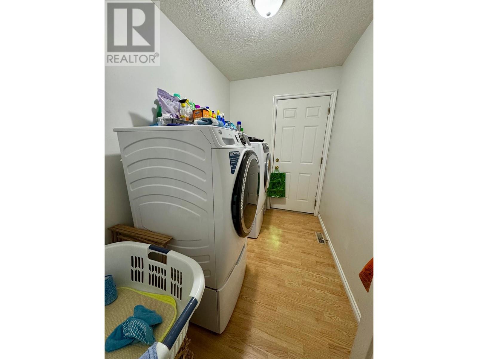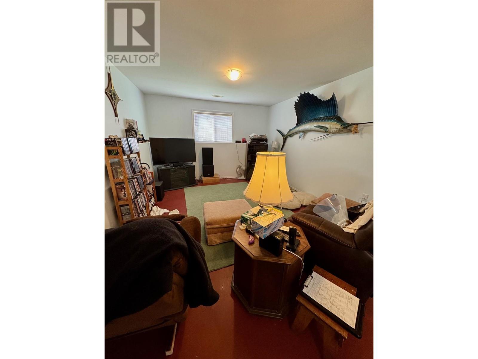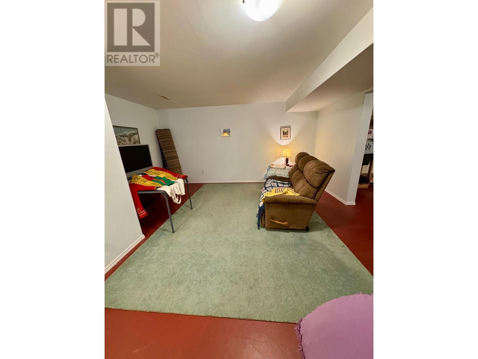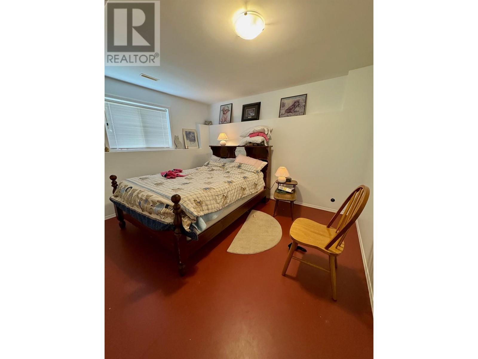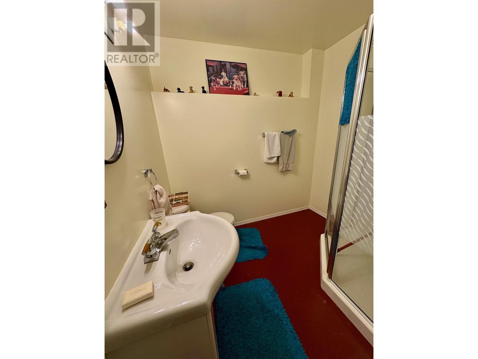3 Bedroom
2 Bathroom
2,444 ft2
Bungalow
Heat Pump
Forced Air, Heat Pump, See Remarks
$563,500
Welcome Home! This three bedroom, two bathroom home is designed for family living with a ground-level entrance. The warm, cozy living room invites you to stay, relax, and unwind. It is right next to the dining area created for congeniality and has patio doors off to a covered deck. The kitchen flows from the dining area and has everything a cook could want within an efficient layout. Entertain your guests in the family-sized recreation room. The primary bedroom includes a 4pc ensuite and is the perfect spot to read, catch up with family, or simply relax. Eat outside on your new deck! Charcoal steaks taste best cooked in your own backyard. It's the good life! Price Reduced-- Call now to view this great buy. (id:60626)
Property Details
|
MLS® Number
|
10348909 |
|
Property Type
|
Single Family |
|
Neigbourhood
|
Creston |
|
Parking Space Total
|
2 |
Building
|
Bathroom Total
|
2 |
|
Bedrooms Total
|
3 |
|
Appliances
|
Refrigerator, Dishwasher, Dryer, Range - Electric, Microwave, Washer & Dryer |
|
Architectural Style
|
Bungalow |
|
Constructed Date
|
2004 |
|
Construction Style Attachment
|
Detached |
|
Cooling Type
|
Heat Pump |
|
Exterior Finish
|
Vinyl Siding |
|
Heating Type
|
Forced Air, Heat Pump, See Remarks |
|
Roof Material
|
Asphalt Shingle |
|
Roof Style
|
Unknown |
|
Stories Total
|
1 |
|
Size Interior
|
2,444 Ft2 |
|
Type
|
House |
|
Utility Water
|
Municipal Water |
Parking
Land
|
Acreage
|
No |
|
Sewer
|
Municipal Sewage System |
|
Size Irregular
|
0.18 |
|
Size Total
|
0.18 Ac|under 1 Acre |
|
Size Total Text
|
0.18 Ac|under 1 Acre |
|
Zoning Type
|
Unknown |
Rooms
| Level |
Type |
Length |
Width |
Dimensions |
|
Main Level |
Bedroom |
|
|
9' x 9'2'' |
|
Main Level |
Bedroom |
|
|
8'11'' x 11' |
|
Main Level |
4pc Ensuite Bath |
|
|
7'8'' x 5' |
|
Main Level |
Primary Bedroom |
|
|
12'5'' x 11' |
|
Main Level |
4pc Bathroom |
|
|
Measurements not available |
|
Main Level |
Dining Room |
|
|
13'4'' x 9'10'' |
|
Main Level |
Kitchen |
|
|
12' x 8'8'' |
|
Main Level |
Living Room |
|
|
18' x 11'3'' |

