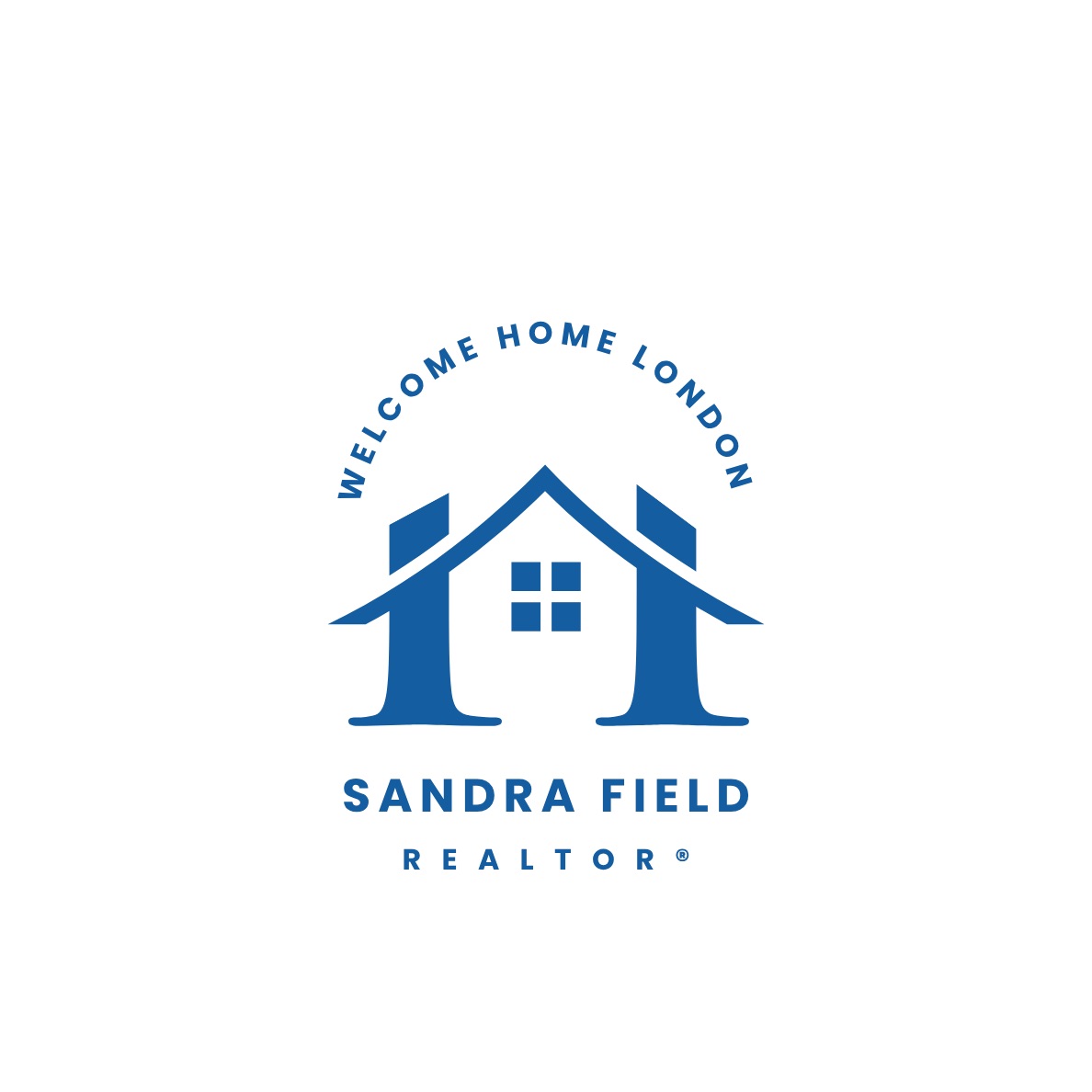2 Bedroom
2 Bathroom
1,008 ft2
Raised Bungalow
Fireplace
Central Air Conditioning
Forced Air
Landscaped
$599,900
Welcome to 31 Osijek Crescent, a well-maintained detached home offering comfort, functionality, and room to grow. With 2 bedrooms and 2 full bathrooms, this home is perfect for first-time buyers, downsizers, or savvy investors. Upstairs, you’ll find a bright and inviting layout featuring a spacious living room, dining room and kitchen, ideal for entertaining. The primary bedroom and guest bedroom are serviced by a stylish 4-piece bathroom. Downstairs, the partially finished basement includes a generous recreation room, a 3-piece bathroom, a wood burning fireplace and an additional bonus room that can easily be converted into a third bedroom or office.Step outside to enjoy the fully fenced backyard, complete with landscaping and a handy storage shed—perfect for summer gatherings or pets at play. The private driveway offers convenient off-street parking. Don’t miss your chance to own this gem in a desirable Brantford location close to parks, schools, and amenities. (id:60626)
Property Details
|
MLS® Number
|
40738978 |
|
Property Type
|
Single Family |
|
Amenities Near By
|
Park, Place Of Worship, Schools, Shopping |
|
Community Features
|
Quiet Area, School Bus |
|
Equipment Type
|
Water Heater |
|
Features
|
Southern Exposure, Paved Driveway |
|
Parking Space Total
|
2 |
|
Rental Equipment Type
|
Water Heater |
|
Structure
|
Shed |
Building
|
Bathroom Total
|
2 |
|
Bedrooms Above Ground
|
2 |
|
Bedrooms Total
|
2 |
|
Appliances
|
Microwave, Refrigerator, Stove, Hood Fan, Window Coverings |
|
Architectural Style
|
Raised Bungalow |
|
Basement Development
|
Partially Finished |
|
Basement Type
|
Full (partially Finished) |
|
Constructed Date
|
1990 |
|
Construction Style Attachment
|
Detached |
|
Cooling Type
|
Central Air Conditioning |
|
Exterior Finish
|
Brick, Vinyl Siding |
|
Fireplace Fuel
|
Wood |
|
Fireplace Present
|
Yes |
|
Fireplace Total
|
1 |
|
Fireplace Type
|
Other - See Remarks |
|
Foundation Type
|
Poured Concrete |
|
Heating Fuel
|
Natural Gas |
|
Heating Type
|
Forced Air |
|
Stories Total
|
1 |
|
Size Interior
|
1,008 Ft2 |
|
Type
|
House |
|
Utility Water
|
Municipal Water |
Land
|
Access Type
|
Highway Access |
|
Acreage
|
No |
|
Land Amenities
|
Park, Place Of Worship, Schools, Shopping |
|
Landscape Features
|
Landscaped |
|
Sewer
|
Municipal Sewage System |
|
Size Depth
|
102 Ft |
|
Size Frontage
|
32 Ft |
|
Size Total Text
|
Under 1/2 Acre |
|
Zoning Description
|
R1c |
Rooms
| Level |
Type |
Length |
Width |
Dimensions |
|
Basement |
3pc Bathroom |
|
|
Measurements not available |
|
Basement |
Recreation Room |
|
|
27'8'' x 23'1'' |
|
Main Level |
Living Room |
|
|
16'11'' x 11'3'' |
|
Main Level |
Dining Room |
|
|
11'10'' x 7'11'' |
|
Main Level |
4pc Bathroom |
|
|
Measurements not available |
|
Main Level |
Kitchen |
|
|
10'9'' x 11'6'' |
|
Main Level |
Primary Bedroom |
|
|
16'2'' x 11'2'' |
|
Main Level |
Bedroom |
|
|
14'1'' x 11'6'' |































